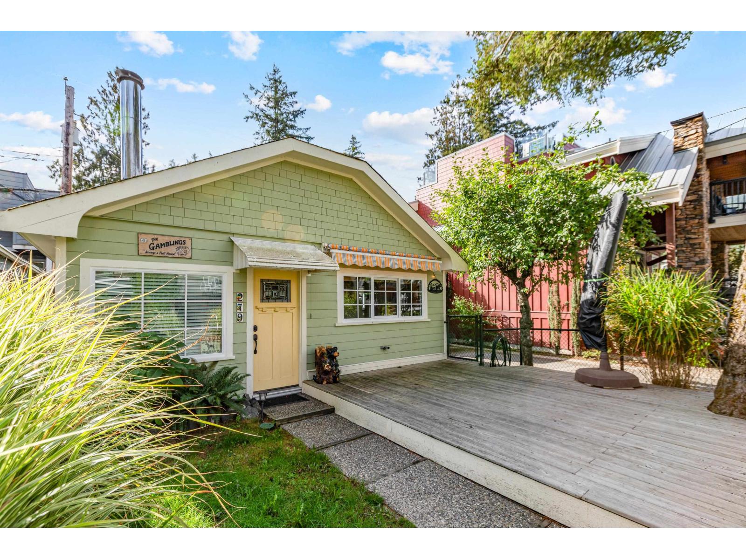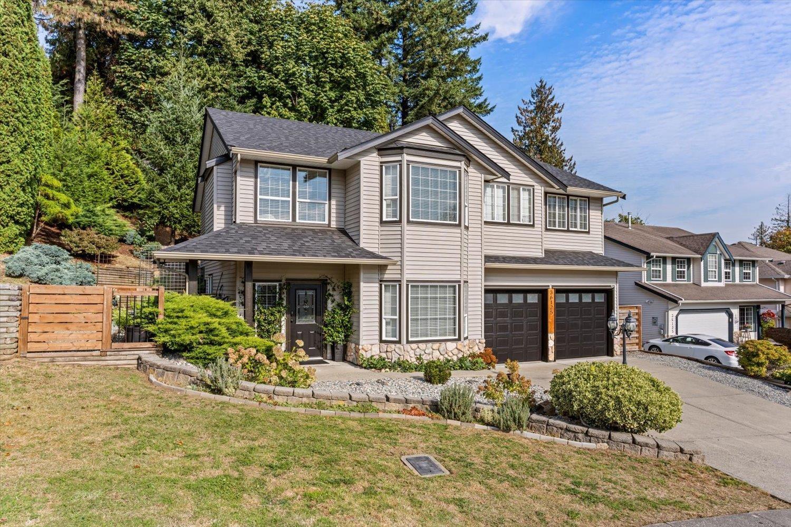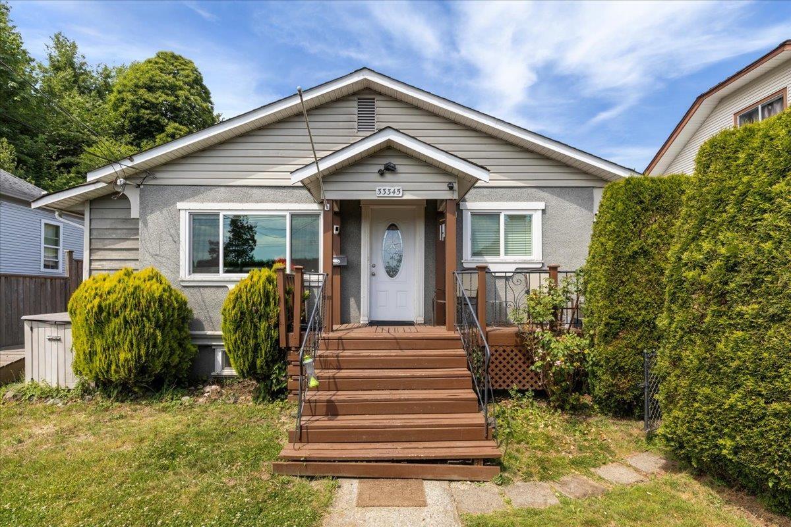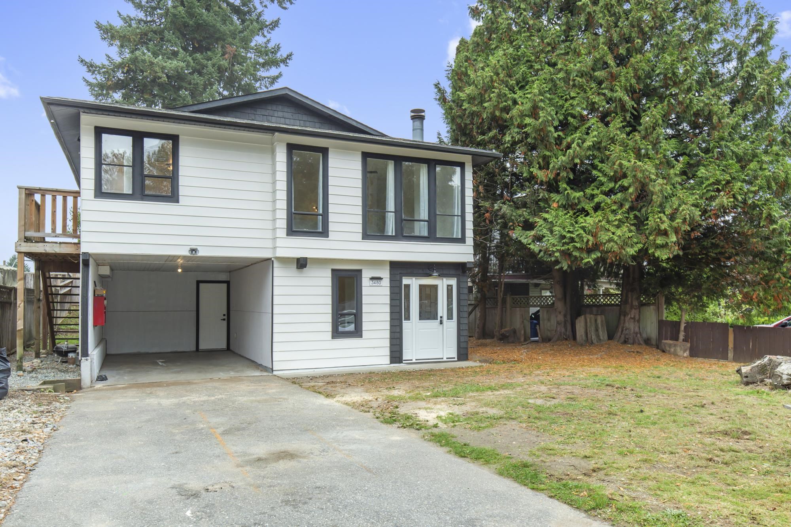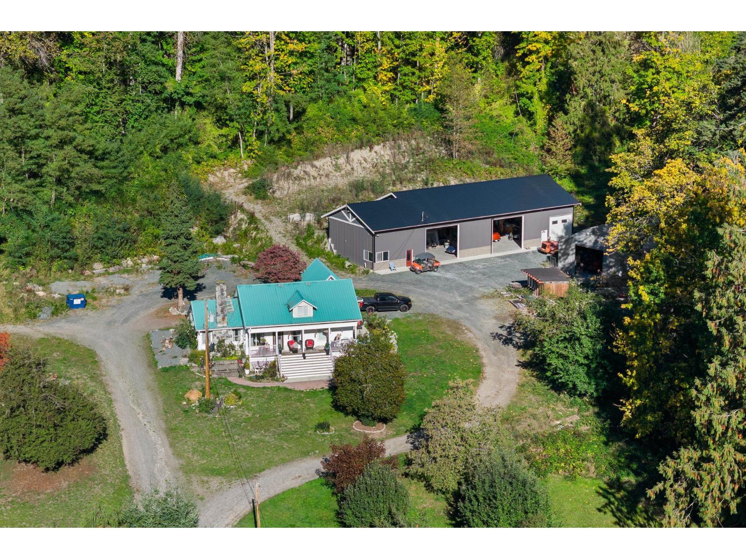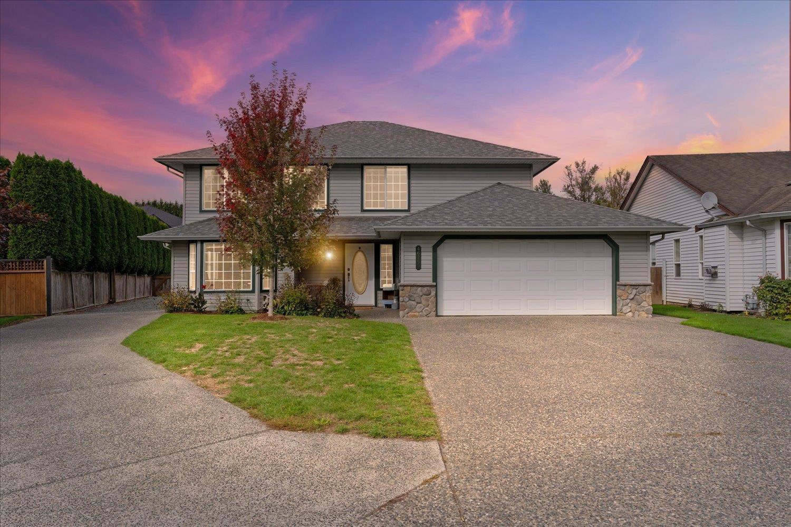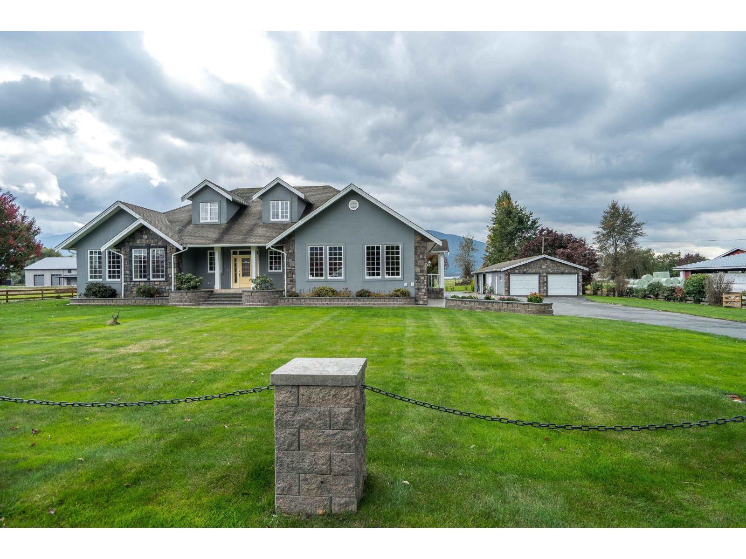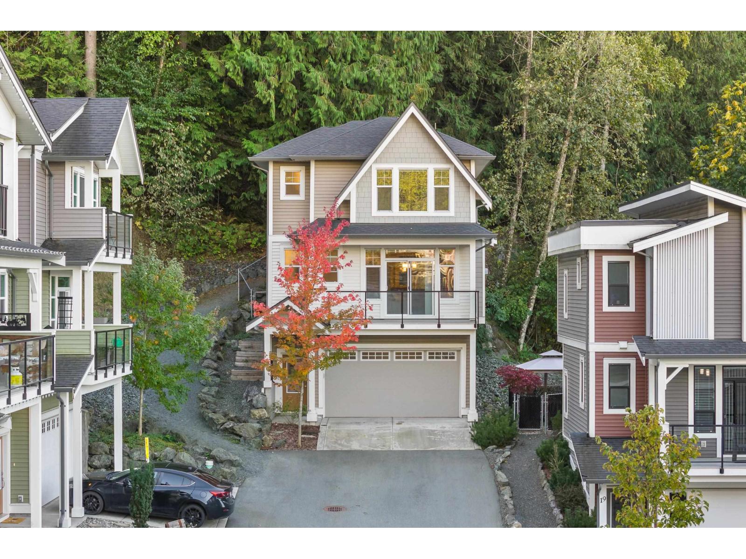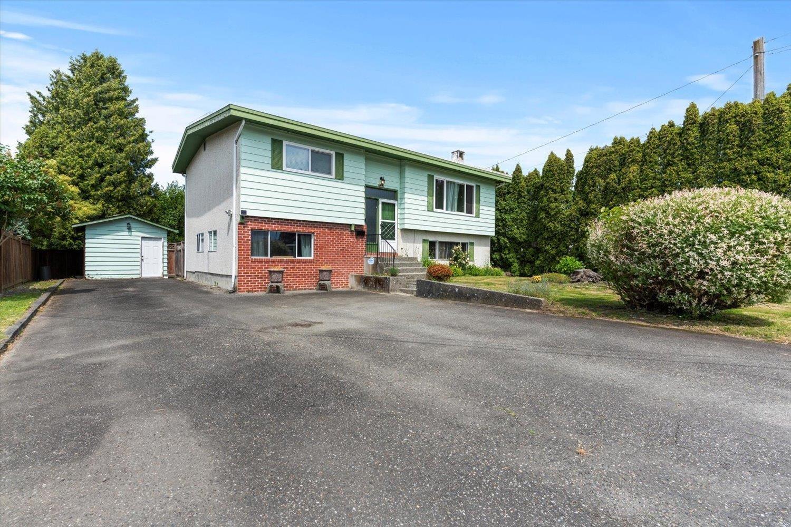- Houseful
- BC
- Chilliwack
- Sardis
- 45466 Wells Roadsardis West Vedder Unit 2
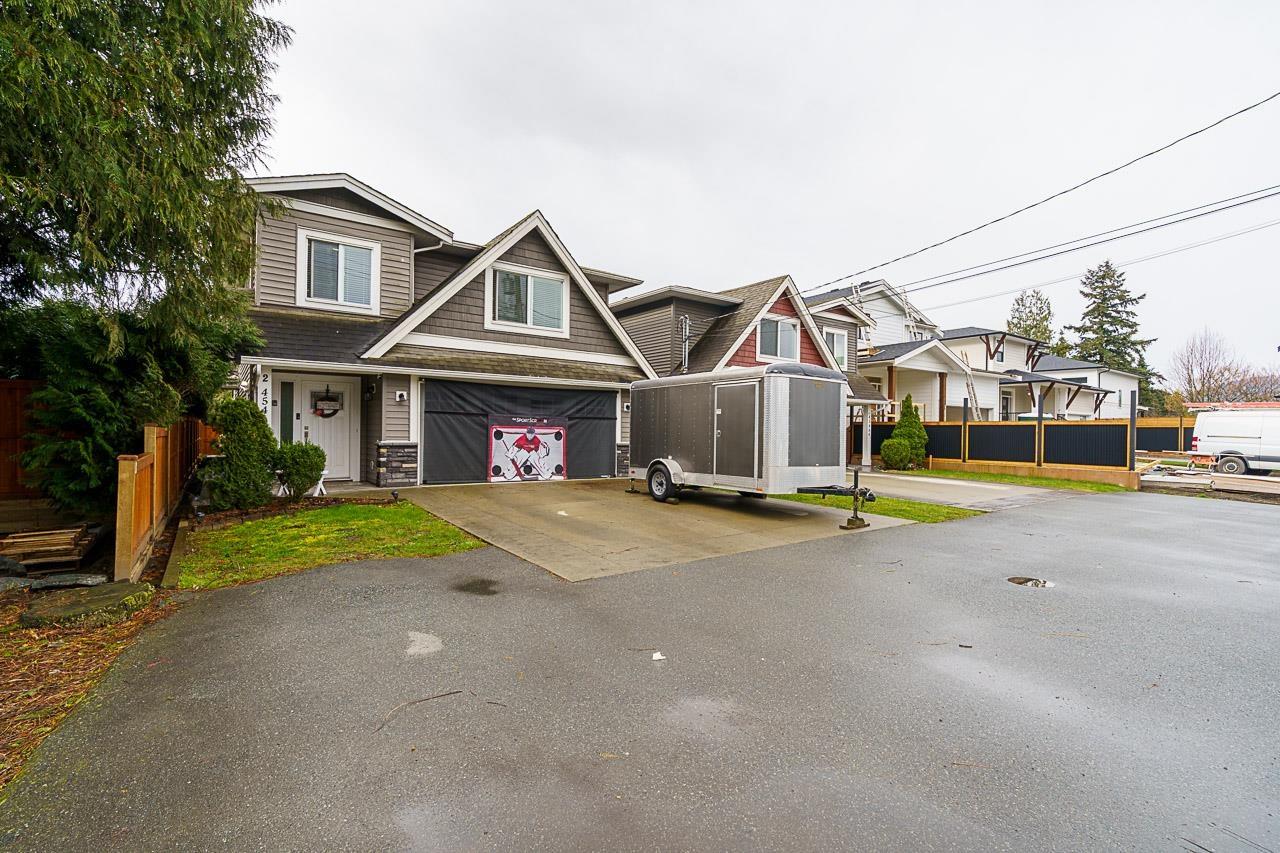
45466 Wells Roadsardis West Vedder Unit 2
45466 Wells Roadsardis West Vedder Unit 2
Highlights
Description
- Home value ($/Sqft)$370/Sqft
- Time on Housefulnew 15 hours
- Property typeSingle family
- StyleBasement entry
- Neighbourhood
- Median school Score
- Year built2012
- Garage spaces2
- Mortgage payment
This stunning 5 bdrm home is primely located in the highly desirable Sardis area, offering impressive curb appeal. The Gourmet Kitchen features maple cabinetry, a spacious island with eating bar & sleek under-cabinet lighting. The open-concept Great Room is centered around a beautiful brick-faced gas fireplace while the Master Suite includes a cozy sitting area, walk-in closet & luxurious ensuite w/soaker tub & separate shower. You'll love the 9' ceilings, stylish laminate flooring & the large covered deck"”the perfect spot to unwind. The basement is fully equipped with a 2 bdrm in-law suite & with ample parking, a fenced yard & no strata fees, this duplex-style home is attached only at the back. Don't miss your chance to own this exceptional property. Call today! * PREC - Personal Real Estate Corporation (id:63267)
Home overview
- Heat type Forced air
- # total stories 2
- # garage spaces 2
- Has garage (y/n) Yes
- # full baths 3
- # total bathrooms 3.0
- # of above grade bedrooms 5
- Has fireplace (y/n) Yes
- Lot dimensions 3920.4
- Lot size (acres) 0.09211466
- Building size 2570
- Listing # R3059878
- Property sub type Single family residence
- Status Active
- 3rd bedroom 3.175m X 2.921m
Level: Lower - Kitchen 3.988m X 2.794m
Level: Lower - Laundry 1.448m X 1.727m
Level: Lower - Living room 5.232m X 3.988m
Level: Lower - Foyer 1.905m X 3.404m
Level: Lower - 2nd bedroom 2.845m X 3.48m
Level: Lower - Living room 4.191m X 6.426m
Level: Main - Dining room 3.988m X 2.769m
Level: Main - 4th bedroom 4.877m X 4.902m
Level: Main - 6th bedroom 2.972m X 2.845m
Level: Main - Kitchen 3.505m X 2.769m
Level: Main - 5th bedroom 3.734m X 3.353m
Level: Main
- Listing source url Https://www.realtor.ca/real-estate/29012250/2-45466-wells-road-sardis-west-vedder-chilliwack
- Listing type identifier Idx

$-2,533
/ Month

