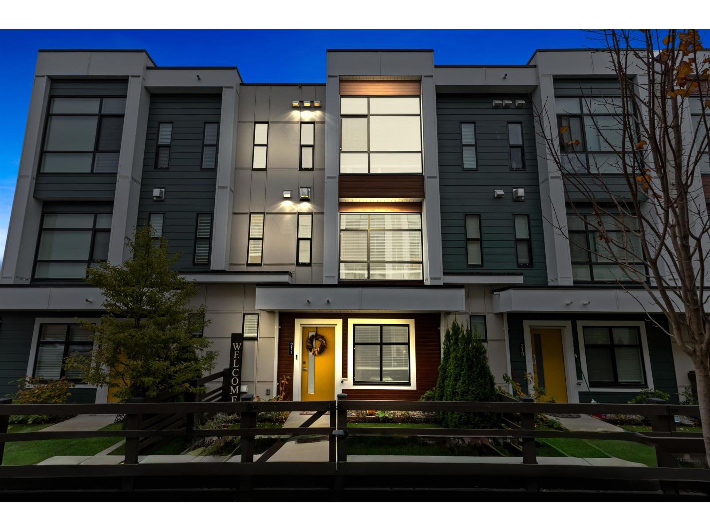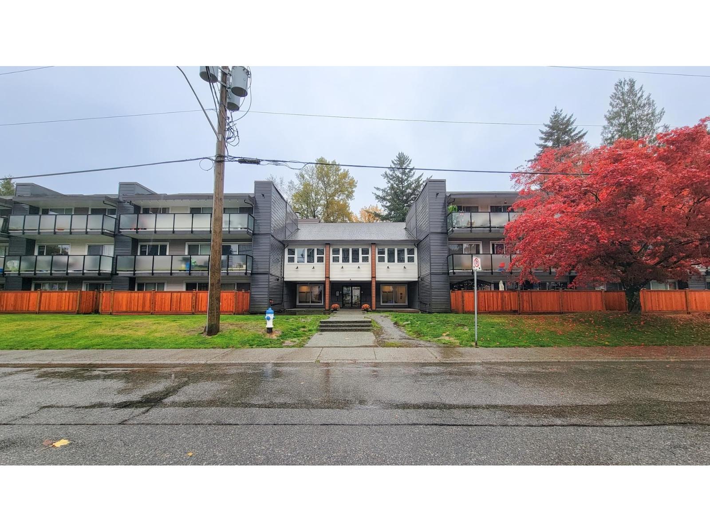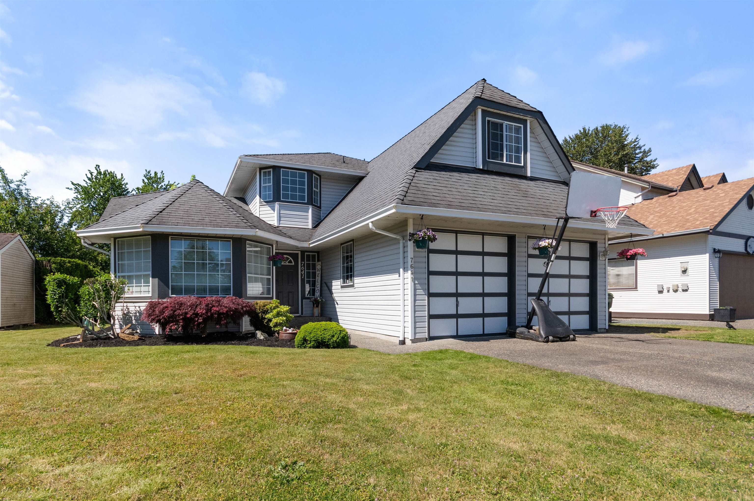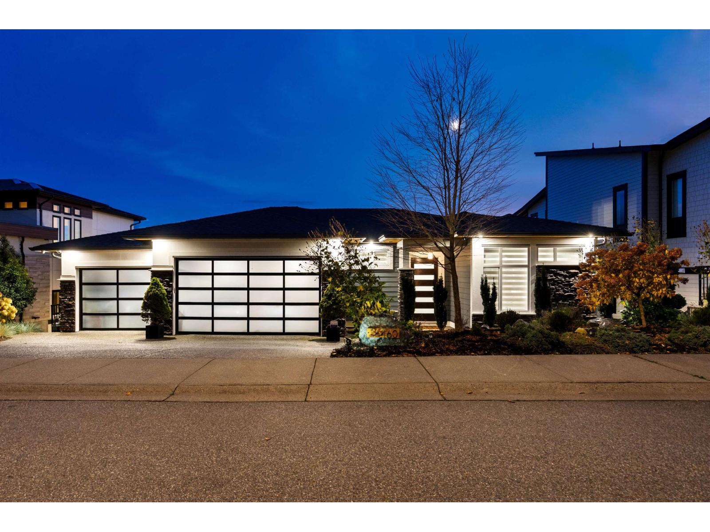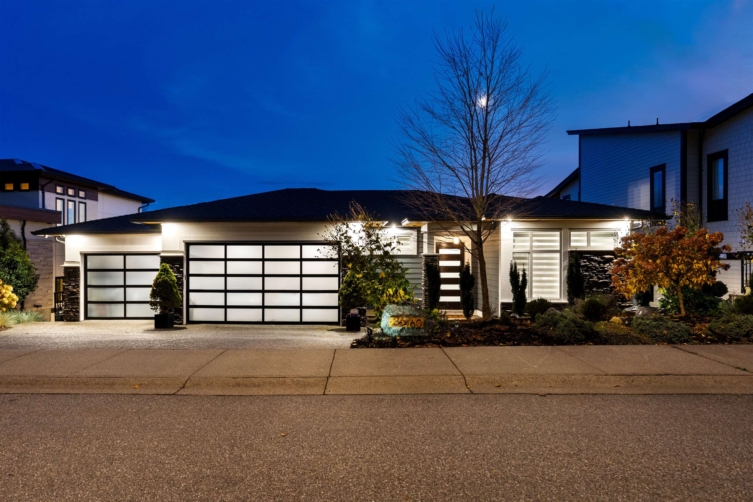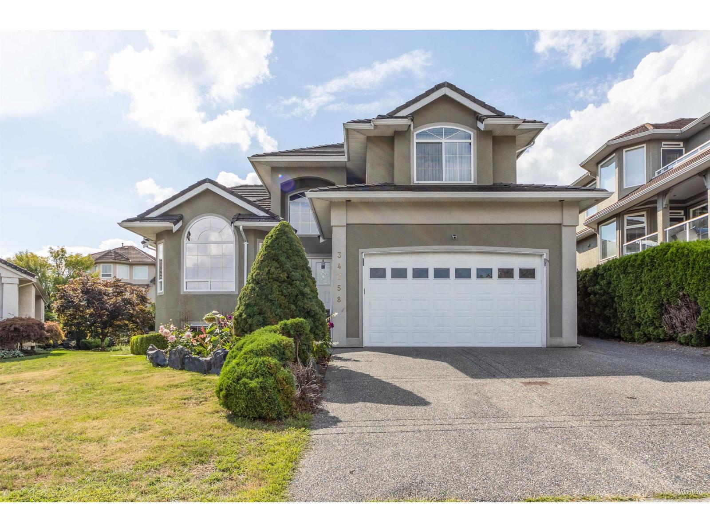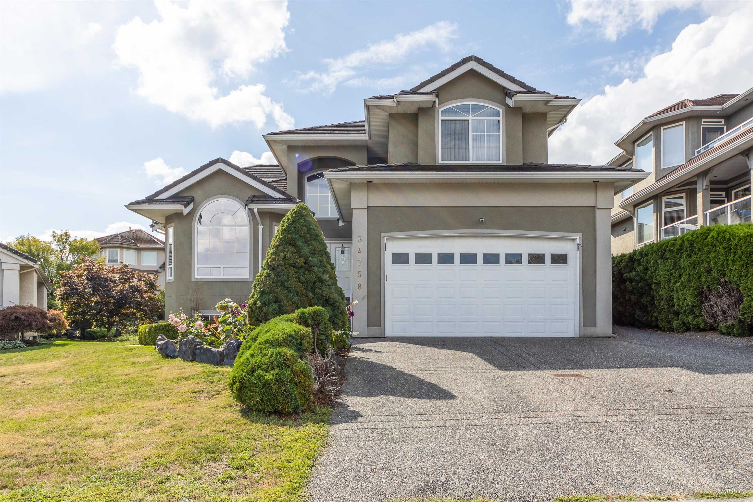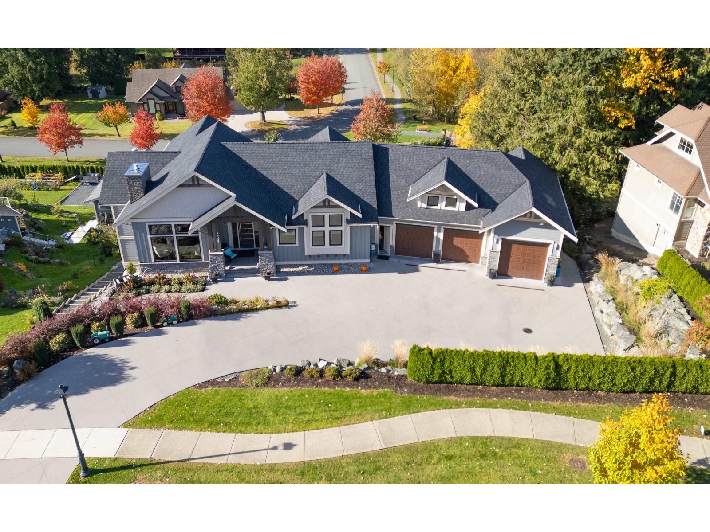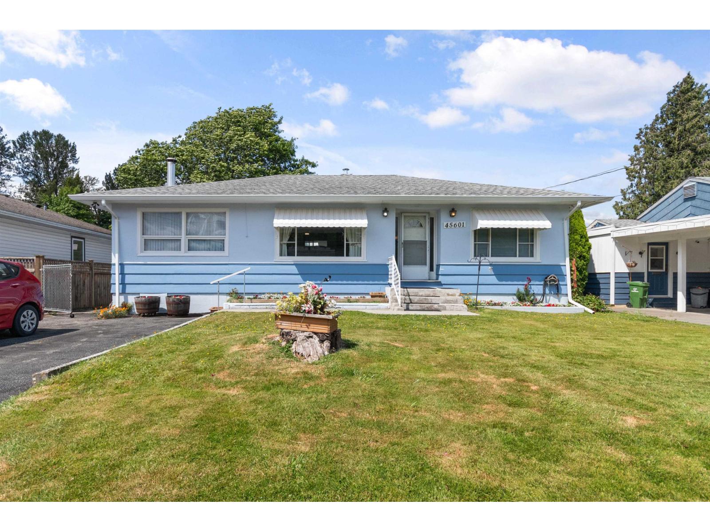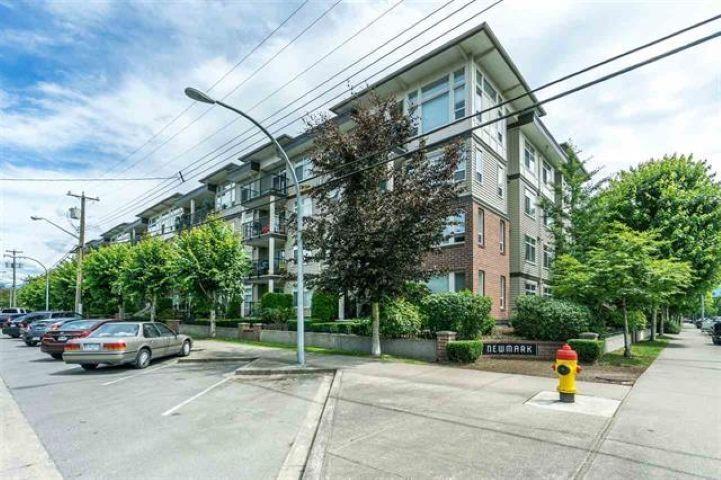- Houseful
- BC
- Chilliwack
- V2R
- 45480 Ariel Pl
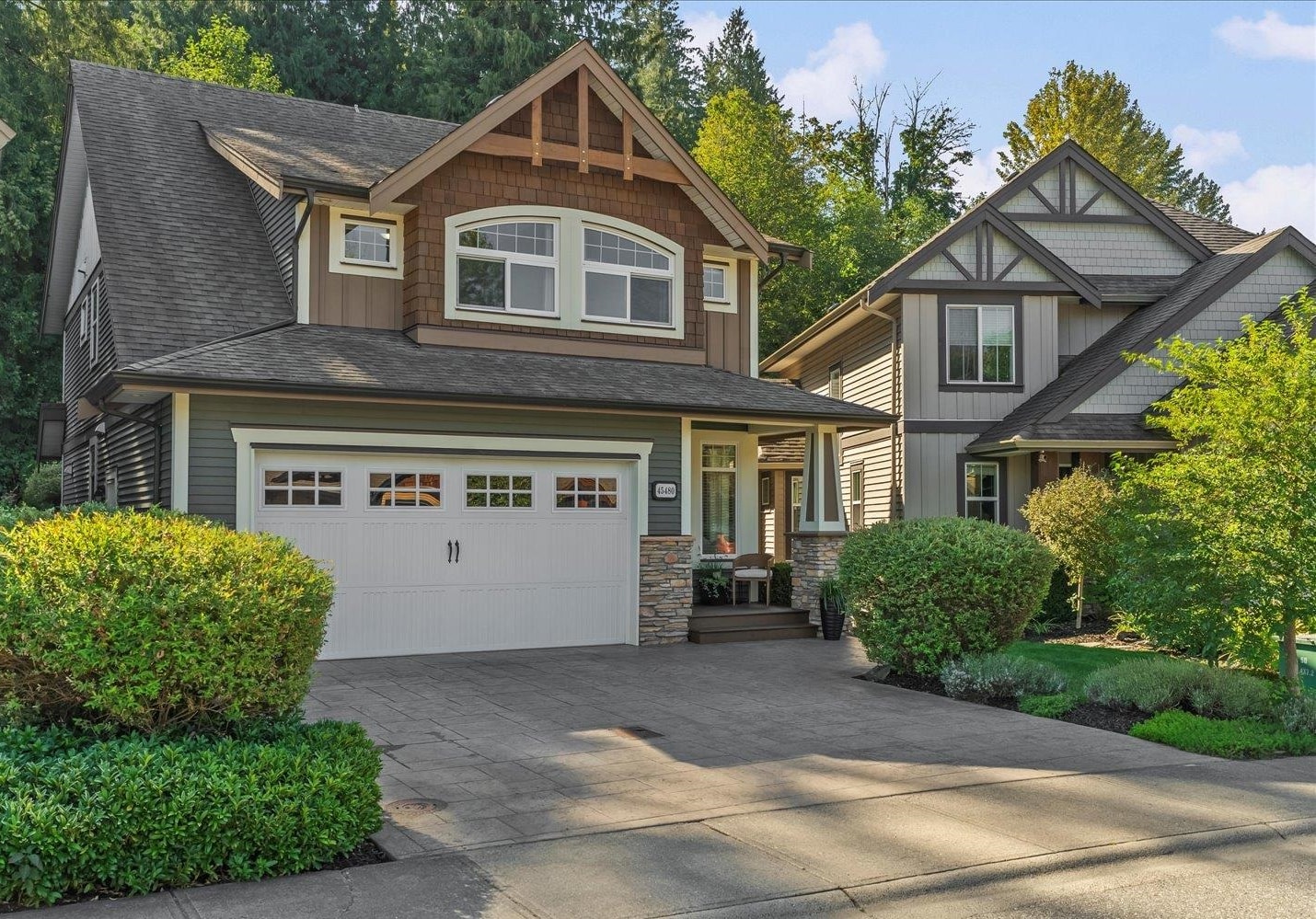
Highlights
Description
- Home value ($/Sqft)$477/Sqft
- Time on Houseful
- Property typeResidential
- CommunityShopping Nearby
- Median school Score
- Year built2008
- Mortgage payment
Nestled in a quiet cul-de-sac, this Riverstone Heights home has been meticulously maintained. Step inside to hand-scraped hardwood floors, soaring 16+ foot vaulted ceilings, cozy gas f/p and expansive windows overlooking your PRIVATE backyard. The chef-inspired kitchen features quartz countertops, rich cabinetry & premium appliances incl. a Frigidaire Professional fridge & dishwasher + a Café double gas oven, perfect for entertaining! Enjoy the comfort of A/C year-round. Upstairs offers new carpet, a serene primary retreat with spa-like ensuite & massive w/i closet + two additional spacious bdrms and a full bath. The bright bsmt suite w/ fresh paint & new carpet provides endless possibilities. Perfectly located only a short walk to the NEW stairs leading to The Eddy & Vedder River Trail!
Home overview
- Heat source Forced air, natural gas
- Sewer/ septic Public sewer
- Construction materials
- Foundation
- Roof
- Fencing Fenced
- # parking spaces 4
- Parking desc
- # full baths 3
- # half baths 1
- # total bathrooms 4.0
- # of above grade bedrooms
- Appliances Washer/dryer, dishwasher, refrigerator, stove, microwave, range top
- Community Shopping nearby
- Area Bc
- Subdivision
- View Yes
- Water source Public
- Zoning description R3
- Lot dimensions 5227.0
- Lot size (acres) 0.12
- Basement information Finished, exterior entry
- Building size 2703.0
- Mls® # R3049503
- Property sub type Single family residence
- Status Active
- Virtual tour
- Tax year 2025
- Storage 2.87m X 1.905m
- Primary bedroom 4.699m X 3.988m
Level: Above - Walk-in closet 2.515m X 2.108m
Level: Above - Bedroom 4.699m X 3.277m
Level: Above - Bedroom 4.775m X 3.277m
Level: Above - Kitchen 4.318m X 7.087m
Level: Basement - Bedroom 4.648m X 2.743m
Level: Basement - Laundry 4.547m X 2.438m
Level: Basement - Foyer 2.438m X 2.159m
Level: Main - Laundry 2.769m X 1.905m
Level: Main - Living room 4.851m X 4.089m
Level: Main - Kitchen 4.369m X 2.87m
Level: Main - Dining room 3.2m X 2.515m
Level: Main
- Listing type identifier Idx

$-3,437
/ Month

