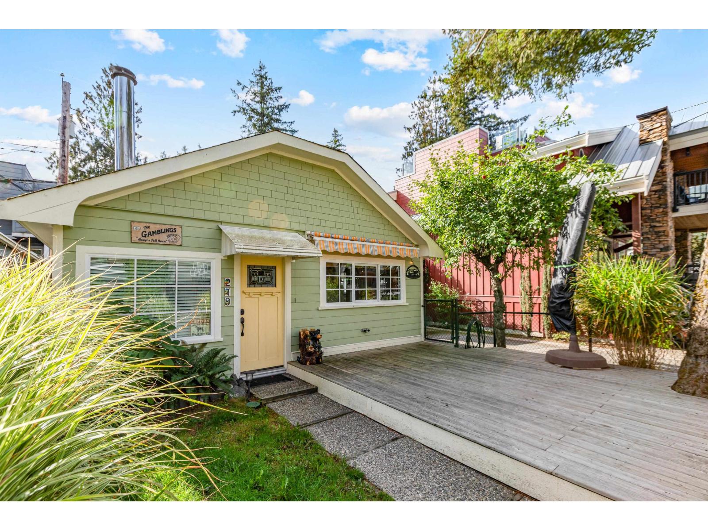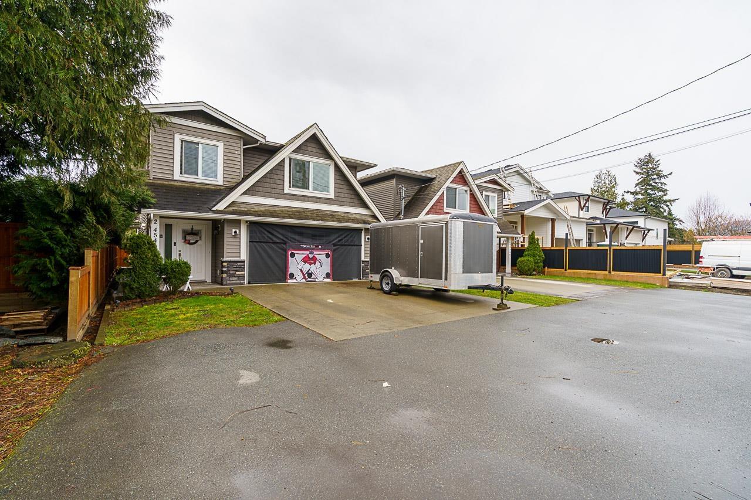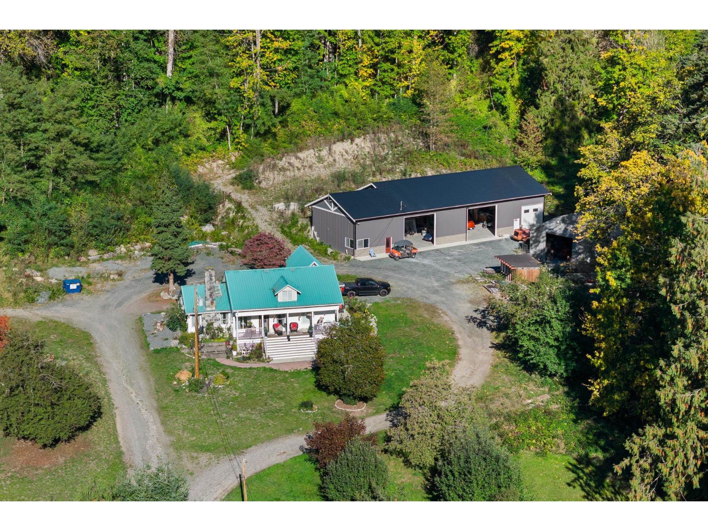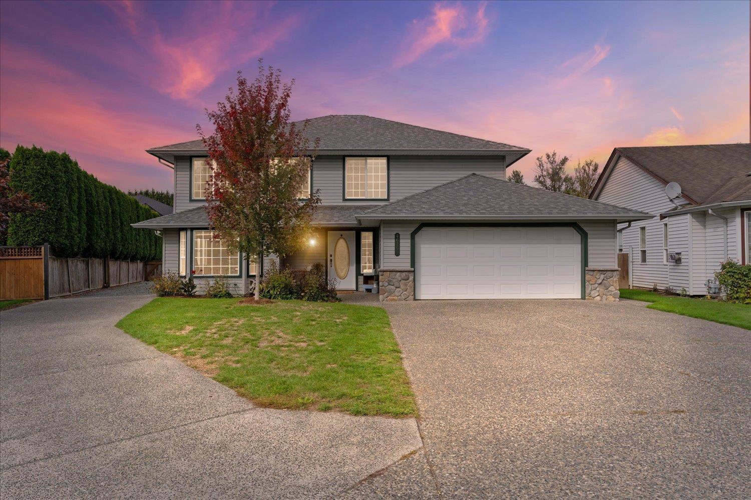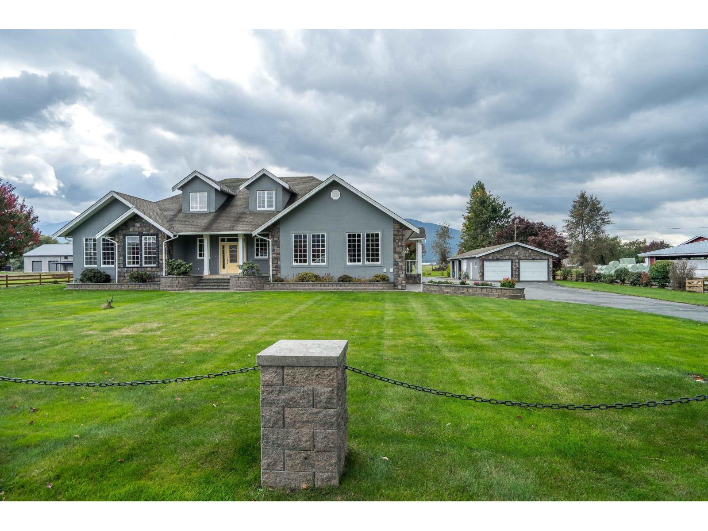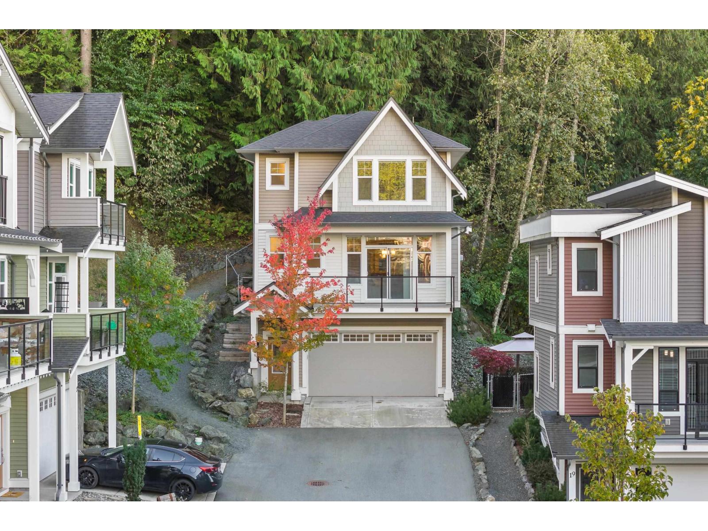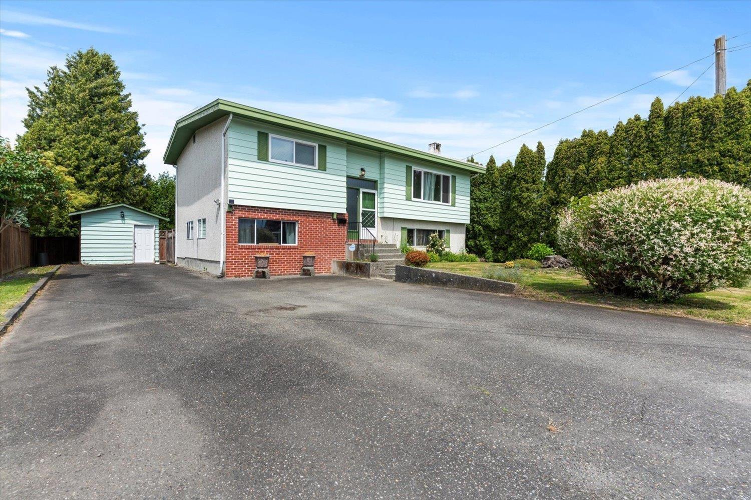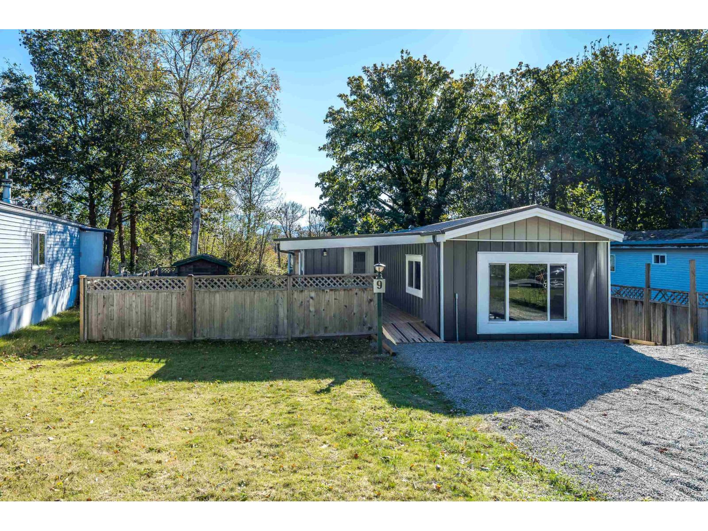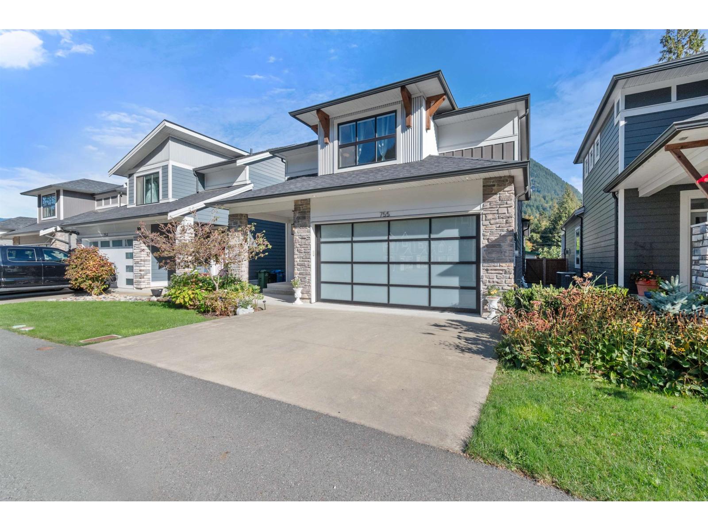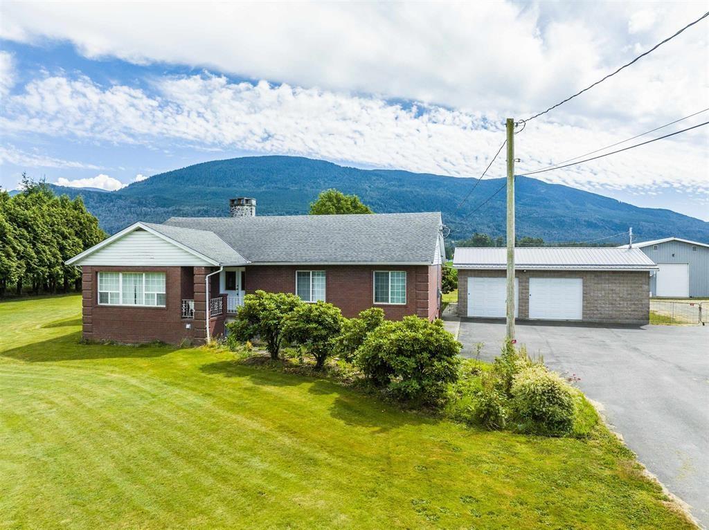- Houseful
- BC
- Chilliwack
- Chilliwack Proper Village West
- 45480 Kipp Avenue
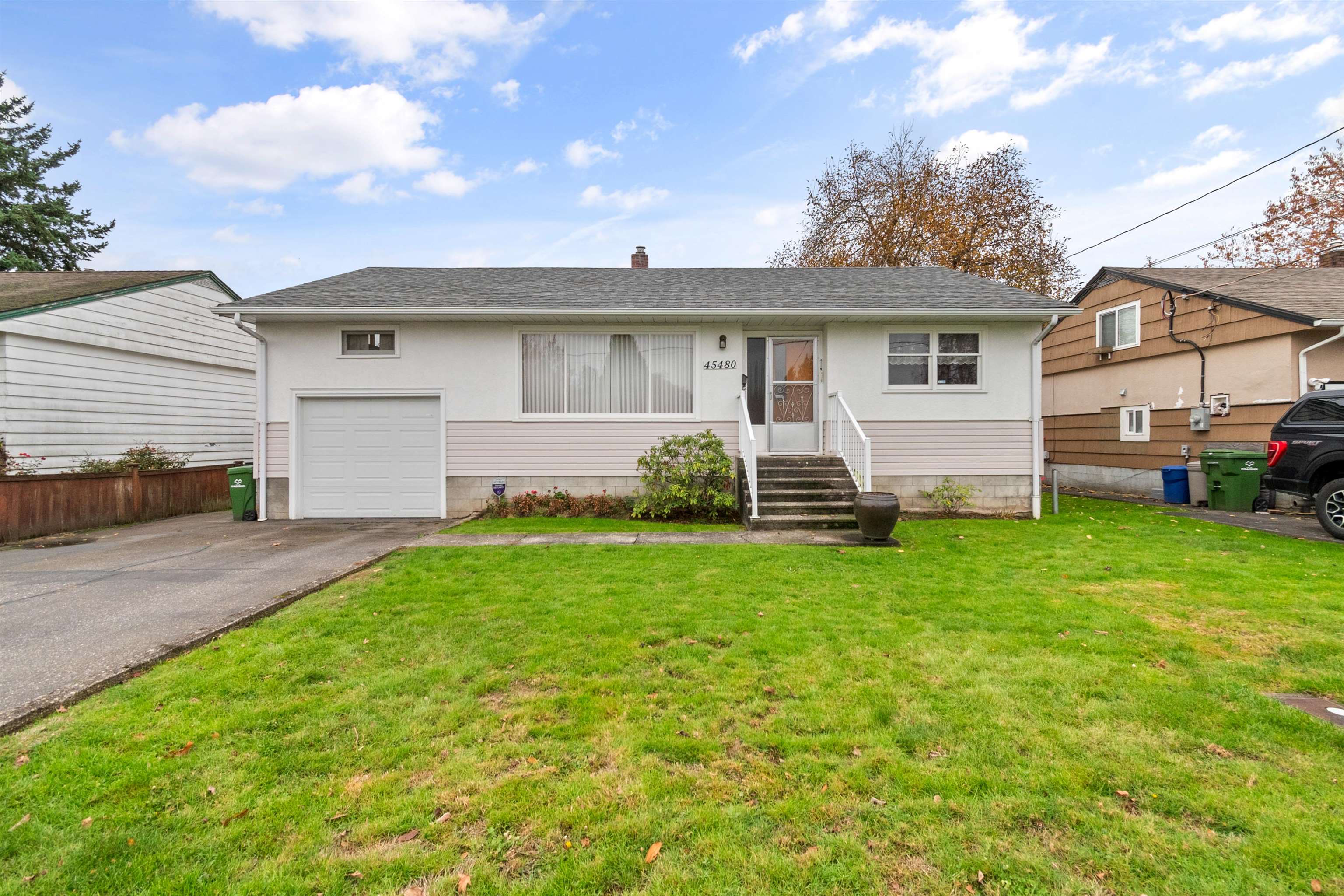
Highlights
Description
- Home value ($/Sqft)$344/Sqft
- Time on Houseful
- Property typeResidential
- Neighbourhood
- CommunityShopping Nearby
- Median school Score
- Year built1956
- Mortgage payment
Timeless comfort meets everyday practicality in this well-kept home. Warm hardwood floors flow into a bright, generous family room— made for gatherings, quiet mornings, and movie nights. Three comfortable bedrooms, a convenient main-floor laundry, and thoughtful updates blend classic character with modern ease. Out back, the large fenced yard offers room for kids, pets, productive gardening, and peaceful downtime. Walk to Townsend Park, the Cultural Centre, the Leisure Centre, and the Coliseum—catch a game or concert, swim or train, enjoy theatre, and play under the lights. Close to schools, shops, and daily essentials; leave the car at home and enjoy an active lifestyle. Move-in ready, with space to personalize over time, it suits many stages of life in a friendly, walkable neighbourhood.
Home overview
- Heat source Electric, forced air, natural gas
- Sewer/ septic Septic tank, sanitary sewer
- Construction materials
- Foundation
- Roof
- Fencing Fenced
- # parking spaces 4
- Parking desc
- # full baths 1
- # total bathrooms 1.0
- # of above grade bedrooms
- Community Shopping nearby
- Area Bc
- View Yes
- Water source Public
- Zoning description R1
- Lot dimensions 6970.0
- Lot size (acres) 0.16
- Basement information Full, partially finished
- Building size 2180.0
- Mls® # R3056062
- Property sub type Single family residence
- Status Active
- Tax year 2025
- Recreation room 3.81m X 9.144m
Level: Basement - Storage 3.962m X 6.096m
Level: Basement - Flex room 2.438m X 3.048m
Level: Basement - Eating area 2.591m X 3.962m
Level: Main - Family room 3.962m X 5.385m
Level: Main - Laundry 1.981m X 3.505m
Level: Main - Primary bedroom 3.658m X 5.486m
Level: Main - Living room 3.962m X 5.334m
Level: Main - Bedroom 3.353m X 2.743m
Level: Main - Kitchen 2.743m X 3.048m
Level: Main - Primary bedroom 3.353m X 3.658m
Level: Main
- Listing type identifier Idx

$-2,000
/ Month

