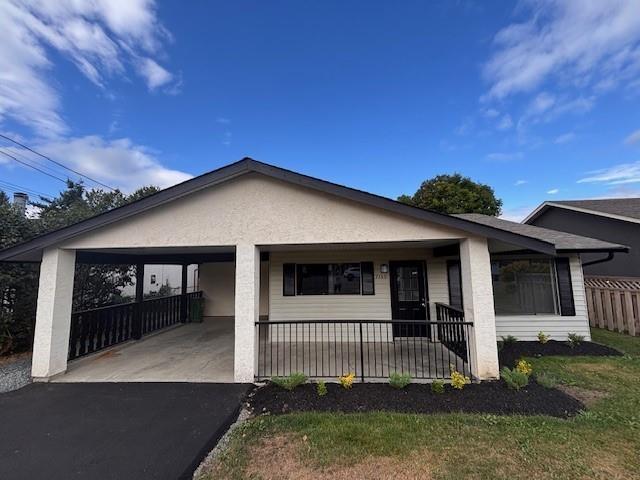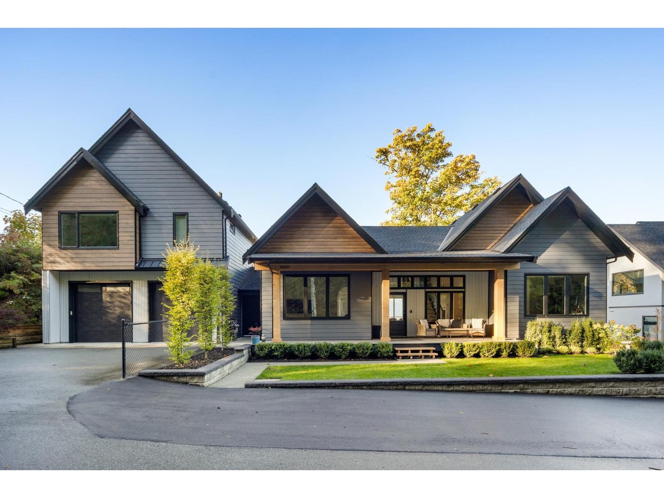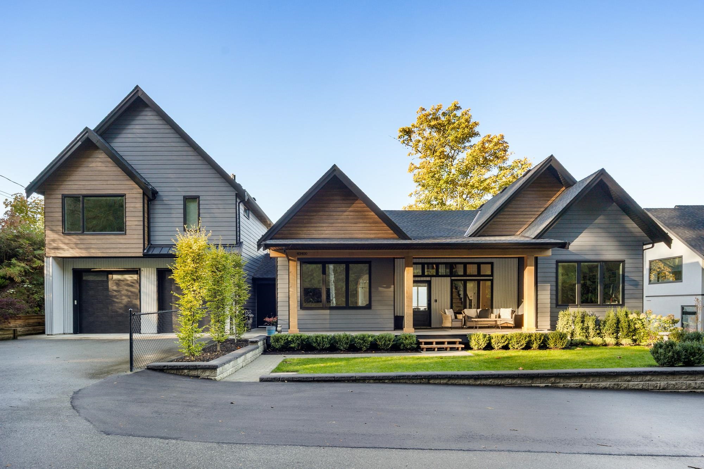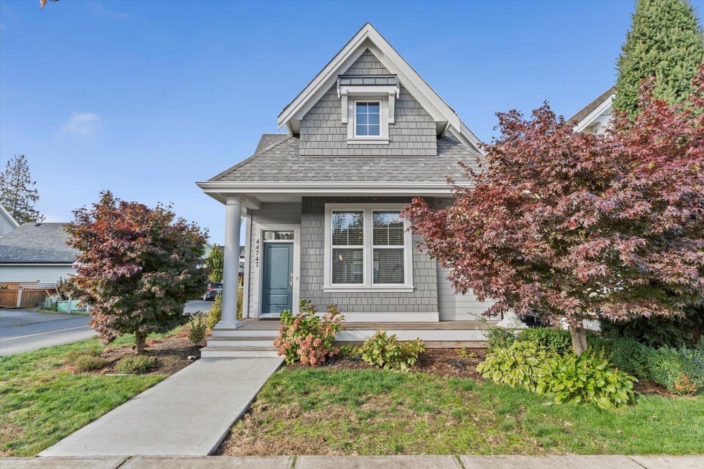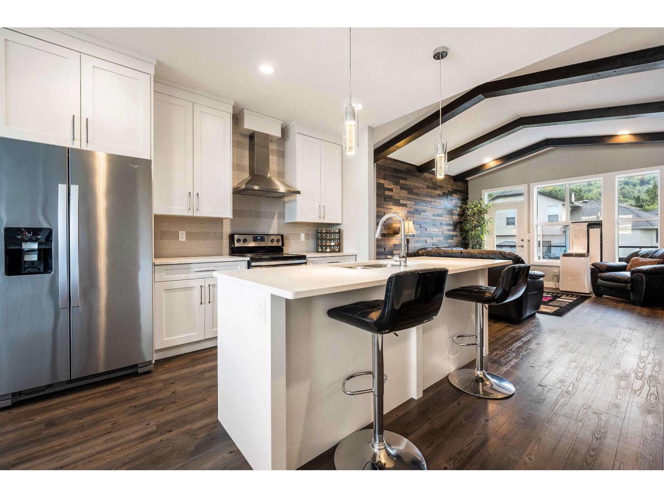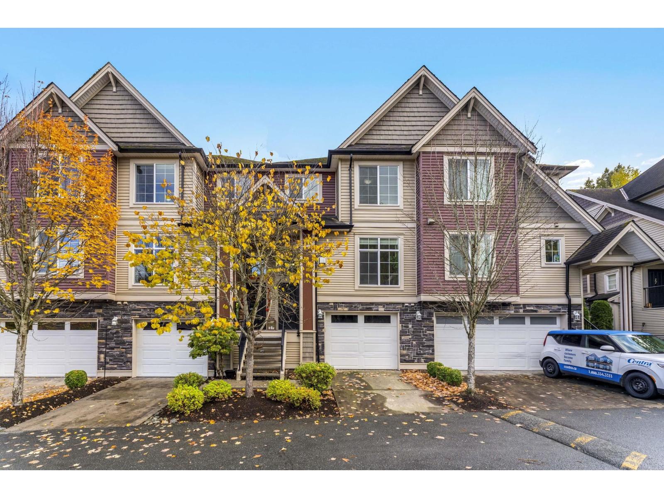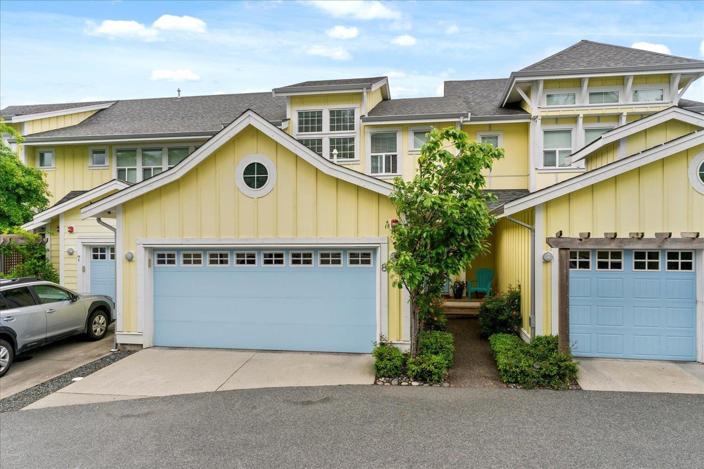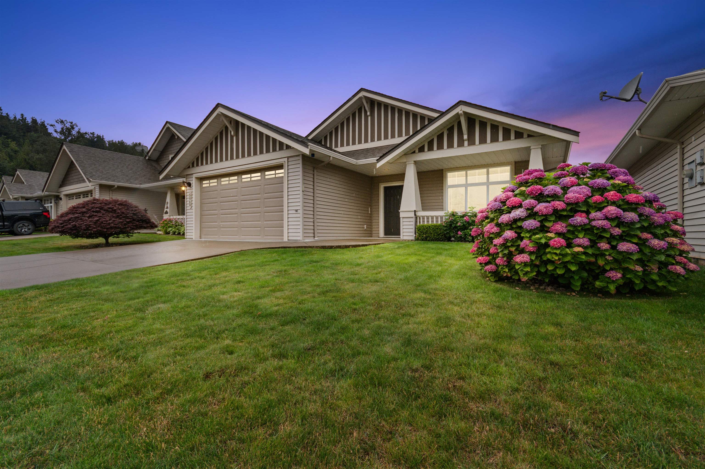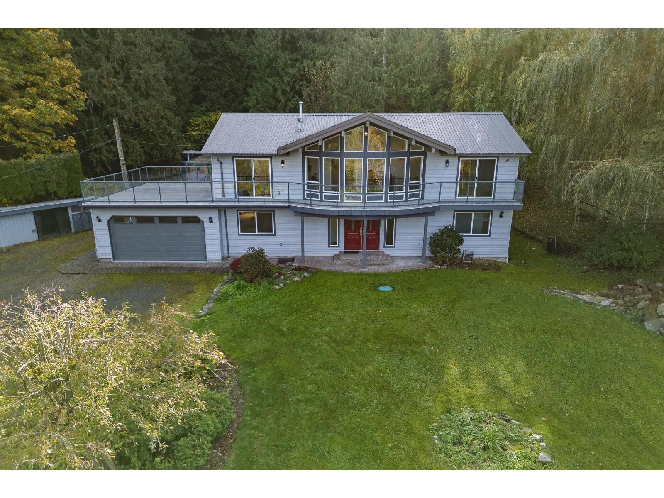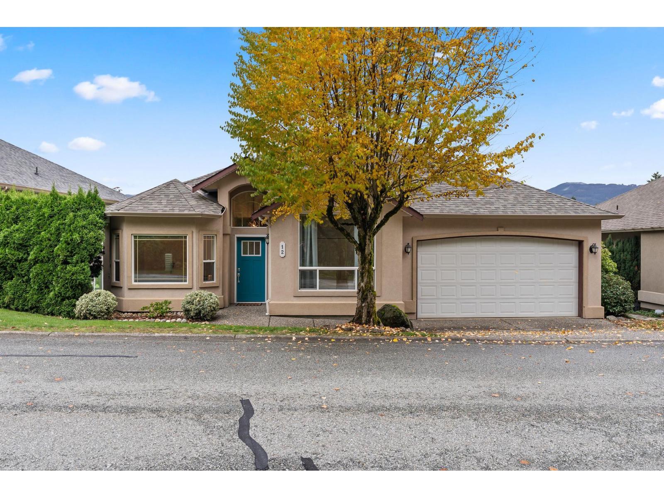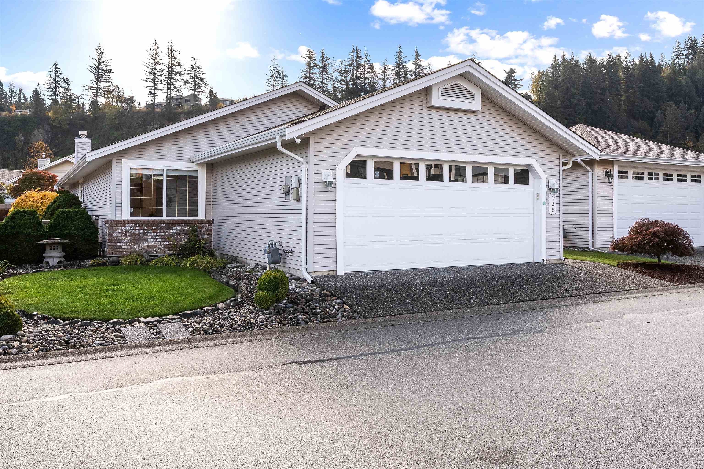- Houseful
- BC
- Chilliwack
- Chilliwack Proper Village West
- 45480 Wellington Avenuechilliwack Proper W
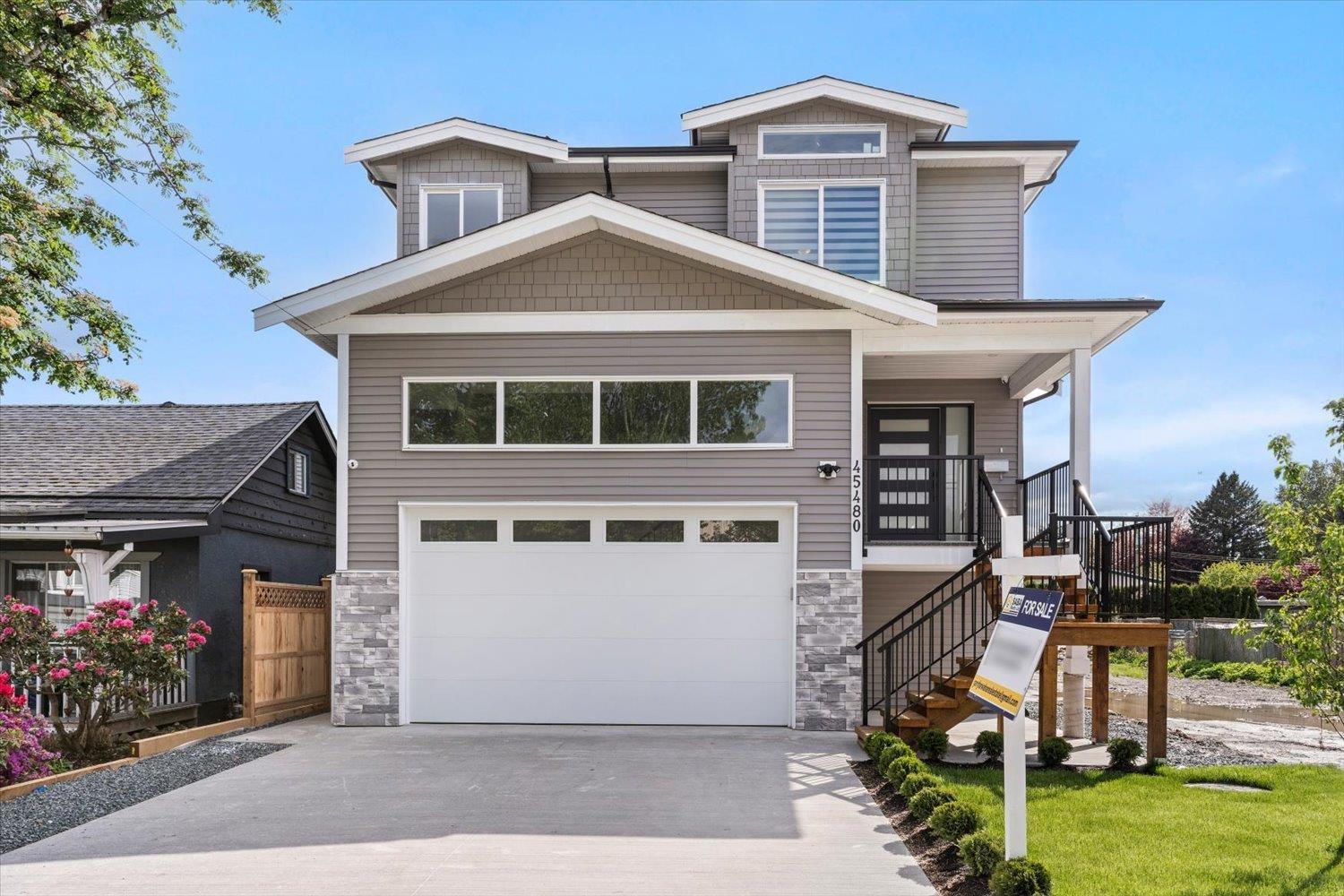
45480 Wellington Avenuechilliwack Proper W
45480 Wellington Avenuechilliwack Proper W
Highlights
Description
- Home value ($/Sqft)$330/Sqft
- Time on Houseful164 days
- Property typeSingle family
- Neighbourhood
- Median school Score
- Year built2024
- Garage spaces2
- Mortgage payment
Brand new family home situated in the most conveniently located area of Chilliwack. This astonishing residence offers 4000 sq ft of charming and comfortable living space. With 8 beds/5 baths & TWO 2-BEDROOM SUITES, this property is certain to leave a lasting impression.The upper level showcases an expansive living, dining, and kitchen area that overlooks the private yard, along with an oversized master bedroom featuring an ensuite. Additionally, there are 3 more beds and 2 baths, all under 9' ceilings, providing breathtaking mountain views throughout. On the main floor, a welcoming foyer and laundry room are present along with 2 suites ideal for mortgage assistance. Tons of storage room in the 4 ft crawl space. Just minutes from hwy, shopping, hospital & schools! Comes with 2-5-10 Warranty (id:63267)
Home overview
- Heat source Electric
- Heat type Baseboard heaters, forced air
- # total stories 2
- # garage spaces 2
- Has garage (y/n) Yes
- # full baths 5
- # total bathrooms 5.0
- # of above grade bedrooms 8
- Has fireplace (y/n) Yes
- View Mountain view
- Lot dimensions 6487
- Lot size (acres) 0.15242012
- Building size 4070
- Listing # R3000057
- Property sub type Single family residence
- Status Active
- Dining room 4.318m X 3.378m
Level: Above - Kitchen 4.75m X 3.988m
Level: Above - Additional bedroom 3.277m X 3.15m
Level: Above - 6th bedroom 3.886m X 3.378m
Level: Above - Living room 4.267m X 5.842m
Level: Above - Other 3.226m X 1.549m
Level: Above - Eating area 5.588m X 4.343m
Level: Above - 5th bedroom 3.124m X 2.769m
Level: Main - Living room 4.343m X 3.556m
Level: Main - 4th bedroom 3.073m X 4.369m
Level: Main - Kitchen 2.286m X 4.115m
Level: Main - 2nd bedroom 3.073m X 2.769m
Level: Main - Kitchen 2.337m X 4.369m
Level: Main - Living room 4.089m X 3.734m
Level: Main - Living room 4.343m X 3.556m
Level: Main - Foyer 3.175m X 2.667m
Level: Main - 3rd bedroom 3.454m X 2.972m
Level: Main - Laundry 1.854m X 3.556m
Level: Main
- Listing source url Https://www.realtor.ca/real-estate/28296969/45480-wellington-avenue-chilliwack-proper-west-chilliwack
- Listing type identifier Idx

$-3,586
/ Month

