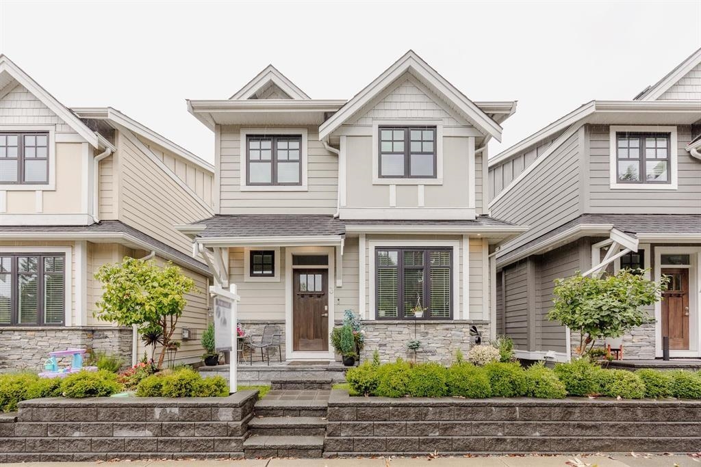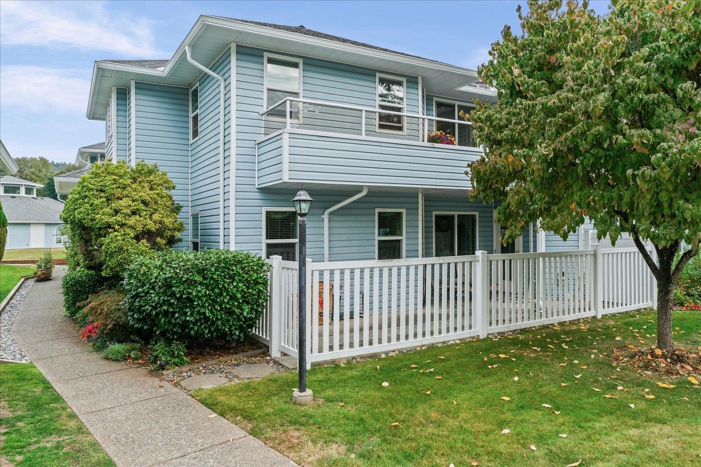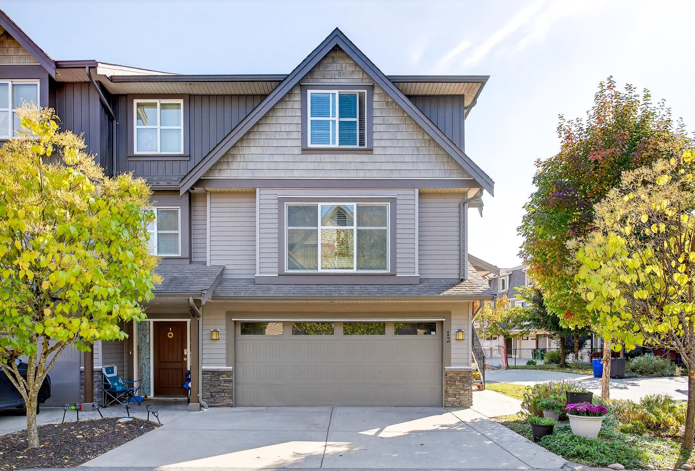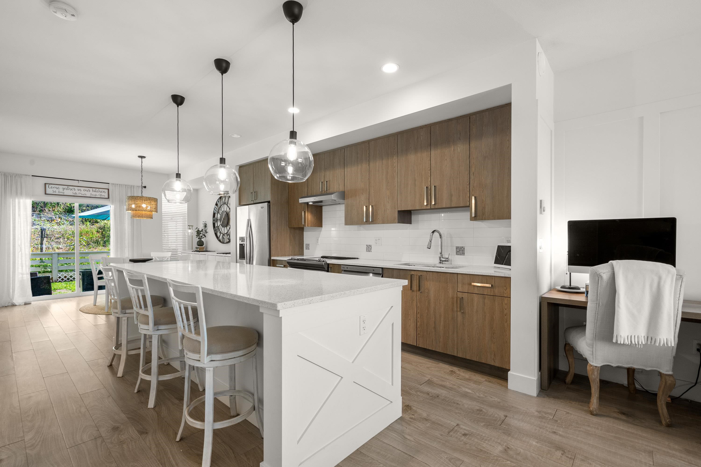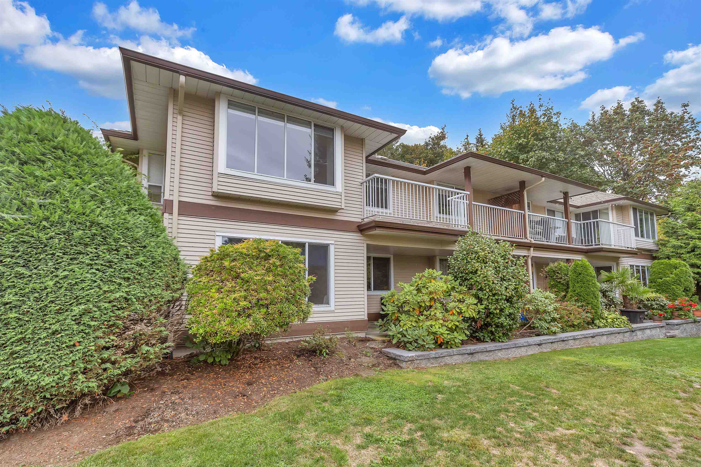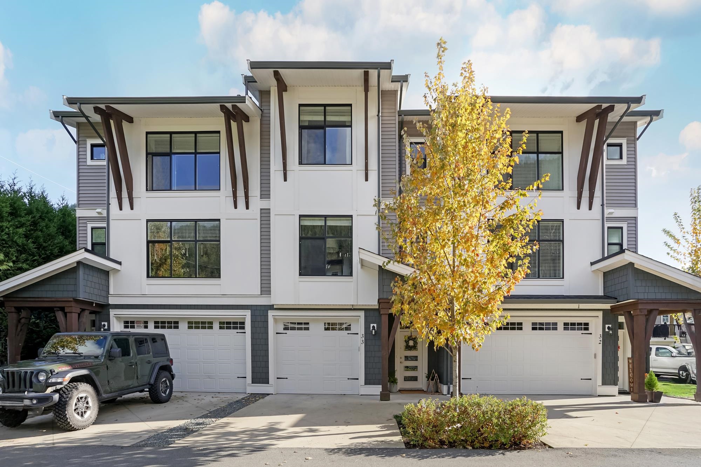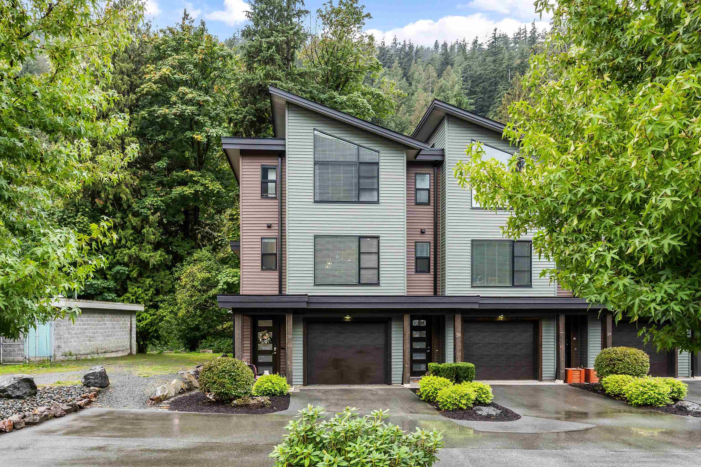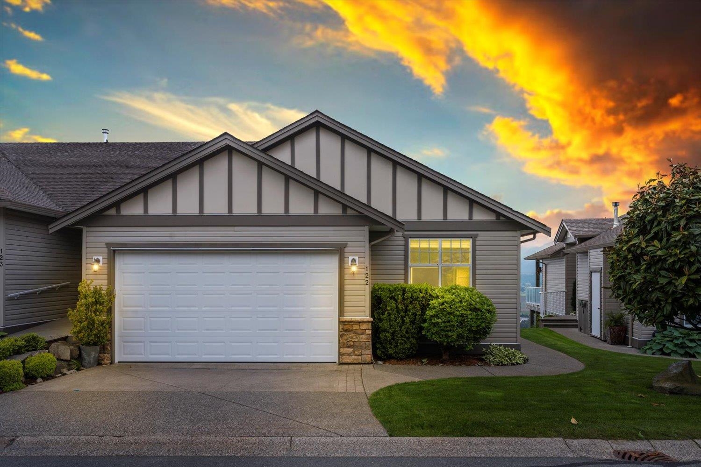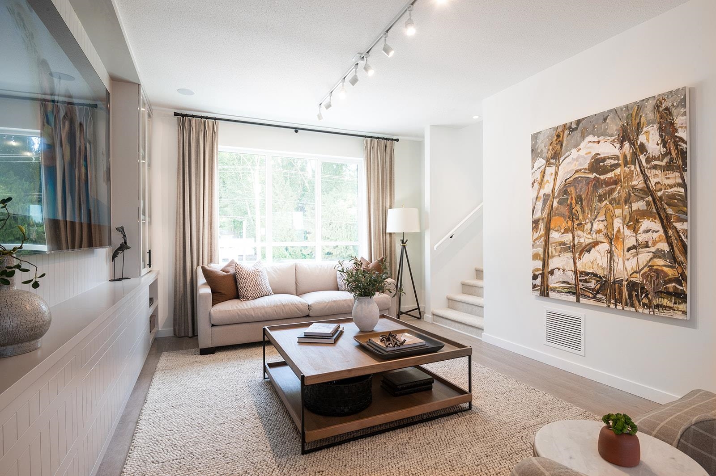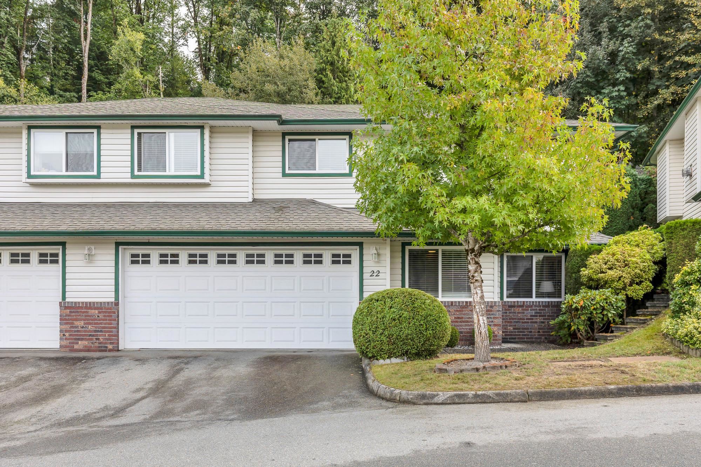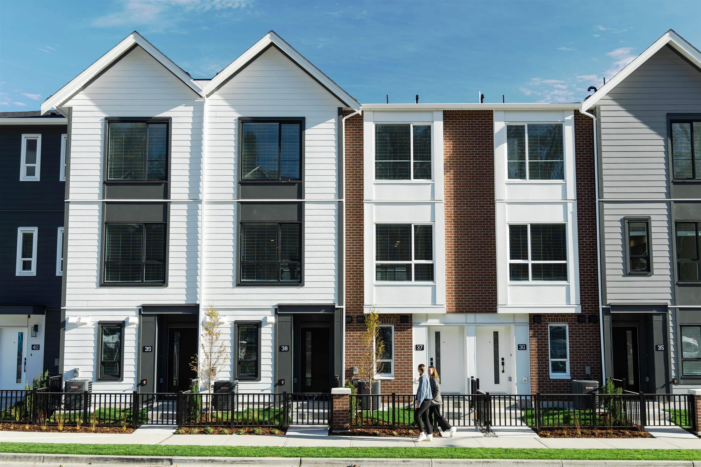- Houseful
- BC
- Chilliwack
- Vedder
- 45526 Tamihi Way #5
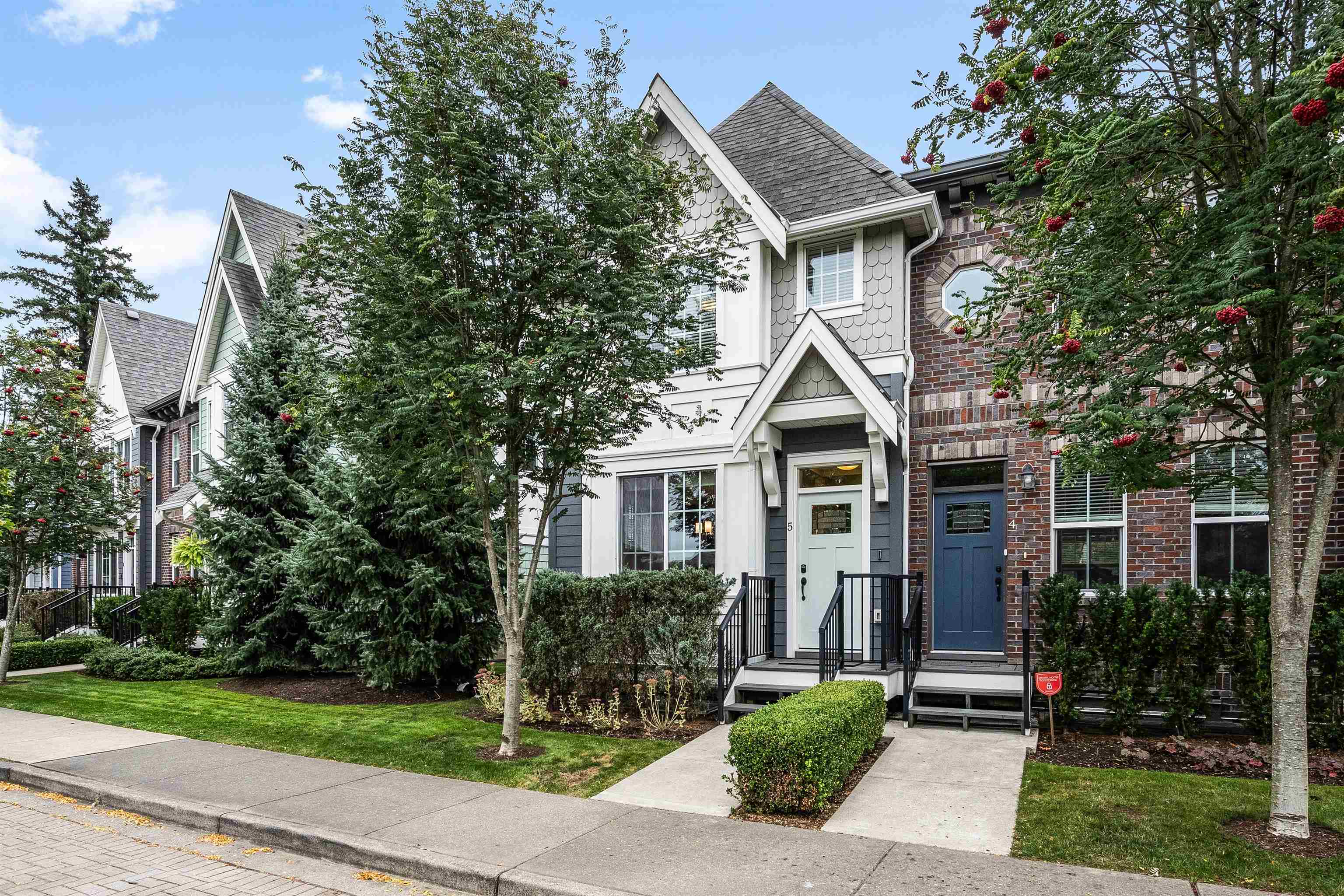
Highlights
Description
- Home value ($/Sqft)$392/Sqft
- Time on Houseful
- Property typeResidential
- Neighbourhood
- CommunityShopping Nearby
- Median school Score
- Year built2015
- Mortgage payment
ORIGINAL SHOWHOME in Brixton Station! This BRIGHT south-facing END UNIT is loaded with upgrades & style, in the heart of award-winning Garrison Crossing. Stunning open concept kitchen w/ quartz, added pantry, upgraded appliances & gas range. Living room features gas fireplace & custom built-ins. Step out to a HUGE COVERED PATIO w/ gas BBQ outlet, side storage & low-maintenance turf yard. A/C, Smart Home setup, plus a fully finished basement w/ 3rd bdrm, full bath, rec room & laundry. Upstairs: 2 large bdrms w/ private ensuites, incl. a master retreat fit for a QUEEN! Private undrgrd prking w/ 2 stalls. Steps to Garrison Village shops, Vedder River trails & UFV. Stylish, functional & MOVE-IN READY—come live the Garrison lifestyle!
MLS®#R3052723 updated 5 days ago.
Houseful checked MLS® for data 5 days ago.
Home overview
Amenities / Utilities
- Heat source Forced air, natural gas
- Sewer/ septic Public sewer, sanitary sewer
Exterior
- Construction materials
- Foundation
- Roof
- Fencing Fenced
- # parking spaces 2
- Parking desc
Interior
- # full baths 3
- # total bathrooms 3.0
- # of above grade bedrooms
- Appliances Washer/dryer, dishwasher, refrigerator, stove
Location
- Community Shopping nearby
- Area Bc
- Subdivision
- View Yes
- Water source Public
- Zoning description Cd-9
Overview
- Basement information Finished
- Building size 2102.0
- Mls® # R3052723
- Property sub type Townhouse
- Status Active
- Tax year 2025
Rooms Information
metric
- Primary bedroom 4.191m X 4.648m
Level: Above - Bedroom 4.547m X 2.997m
Level: Above - Walk-in closet 1.651m X 2.642m
Level: Above - Walk-in closet 1.575m X 1.549m
Level: Above - Storage 2.032m X 2.337m
Level: Basement - Utility 1.448m X 1.803m
Level: Basement - Bedroom 3.175m X 4.445m
Level: Basement - Laundry 2.032m X 2.007m
Level: Basement - Recreation room 3.505m X 5.029m
Level: Basement - Living room 3.835m X 4.648m
Level: Main - Foyer 3.277m X 1.219m
Level: Main - Dining room 3.607m X 3.404m
Level: Main - Kitchen 4.597m X 4.089m
Level: Main
SOA_HOUSEKEEPING_ATTRS
- Listing type identifier Idx

Lock your rate with RBC pre-approval
Mortgage rate is for illustrative purposes only. Please check RBC.com/mortgages for the current mortgage rates
$-2,200
/ Month25 Years fixed, 20% down payment, % interest
$
$
$
%
$
%

Schedule a viewing
No obligation or purchase necessary, cancel at any time
Nearby Homes
Real estate & homes for sale nearby

