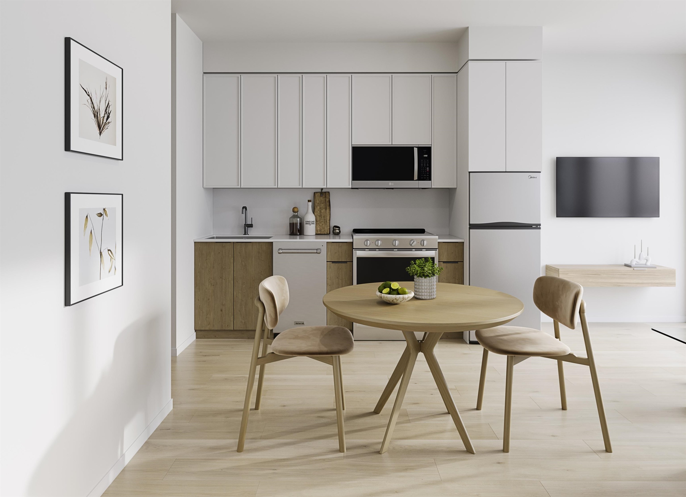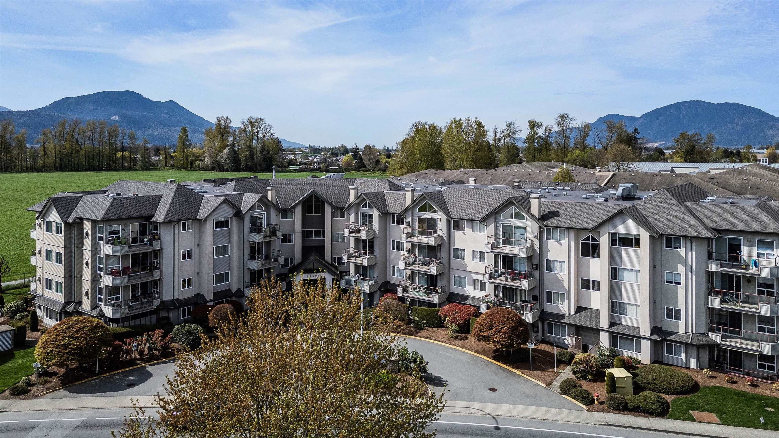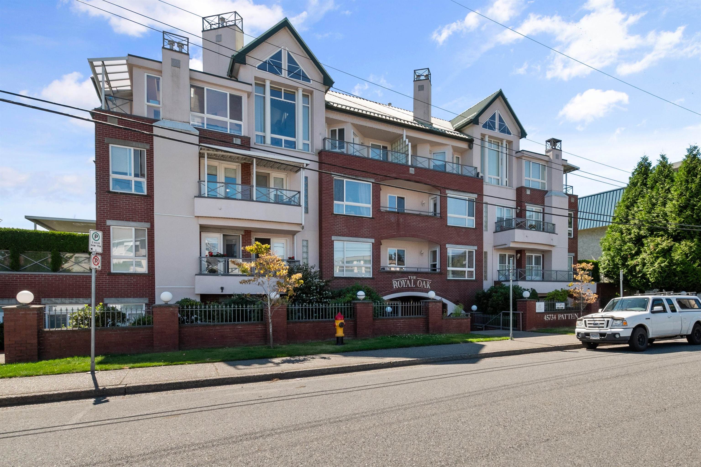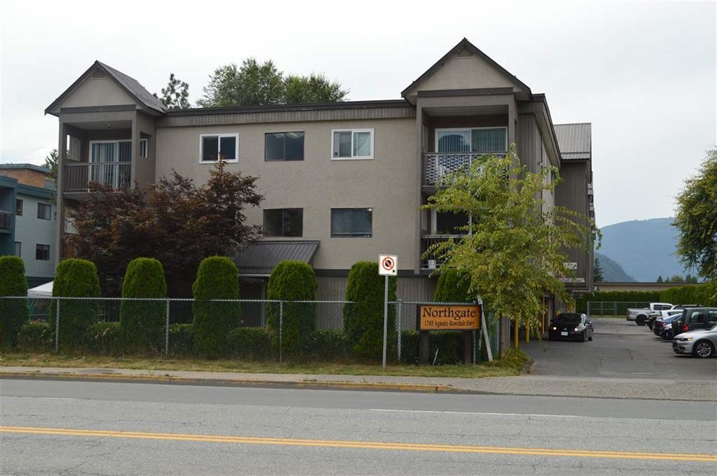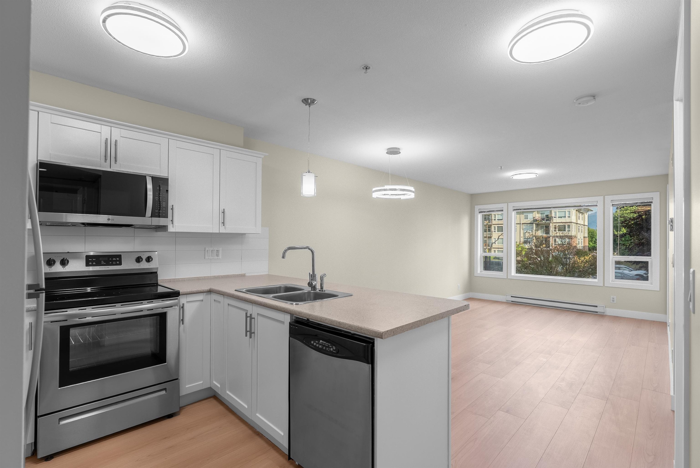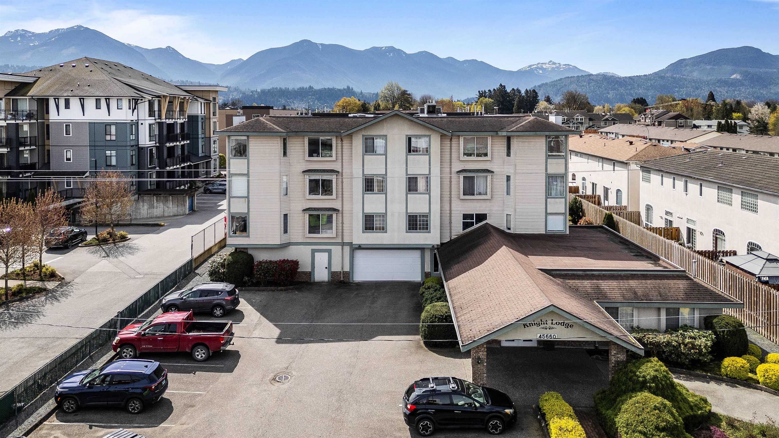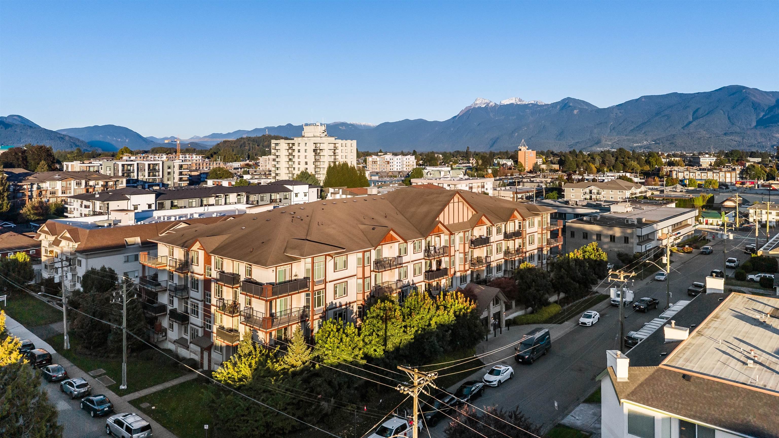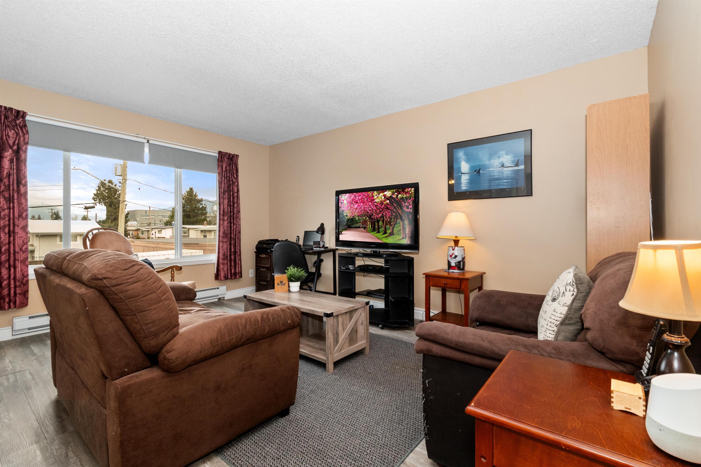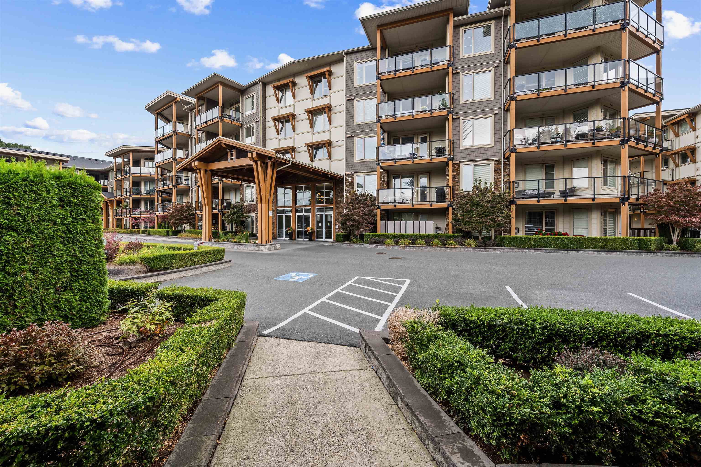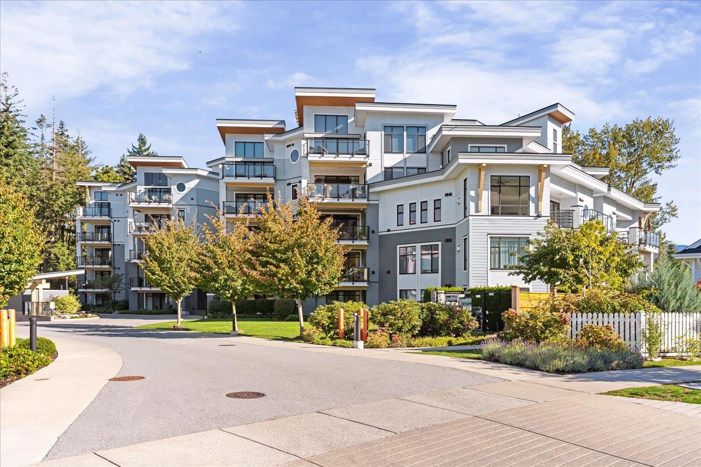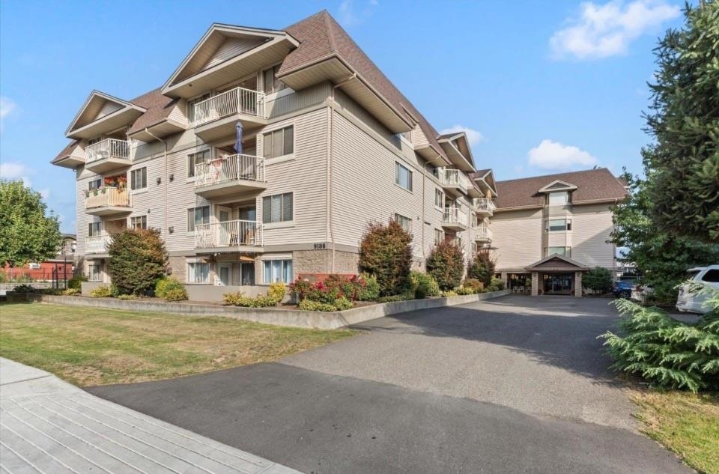- Houseful
- BC
- Chilliwack
- Chilliwack Proper Village West
- 45562 Airport Road #504
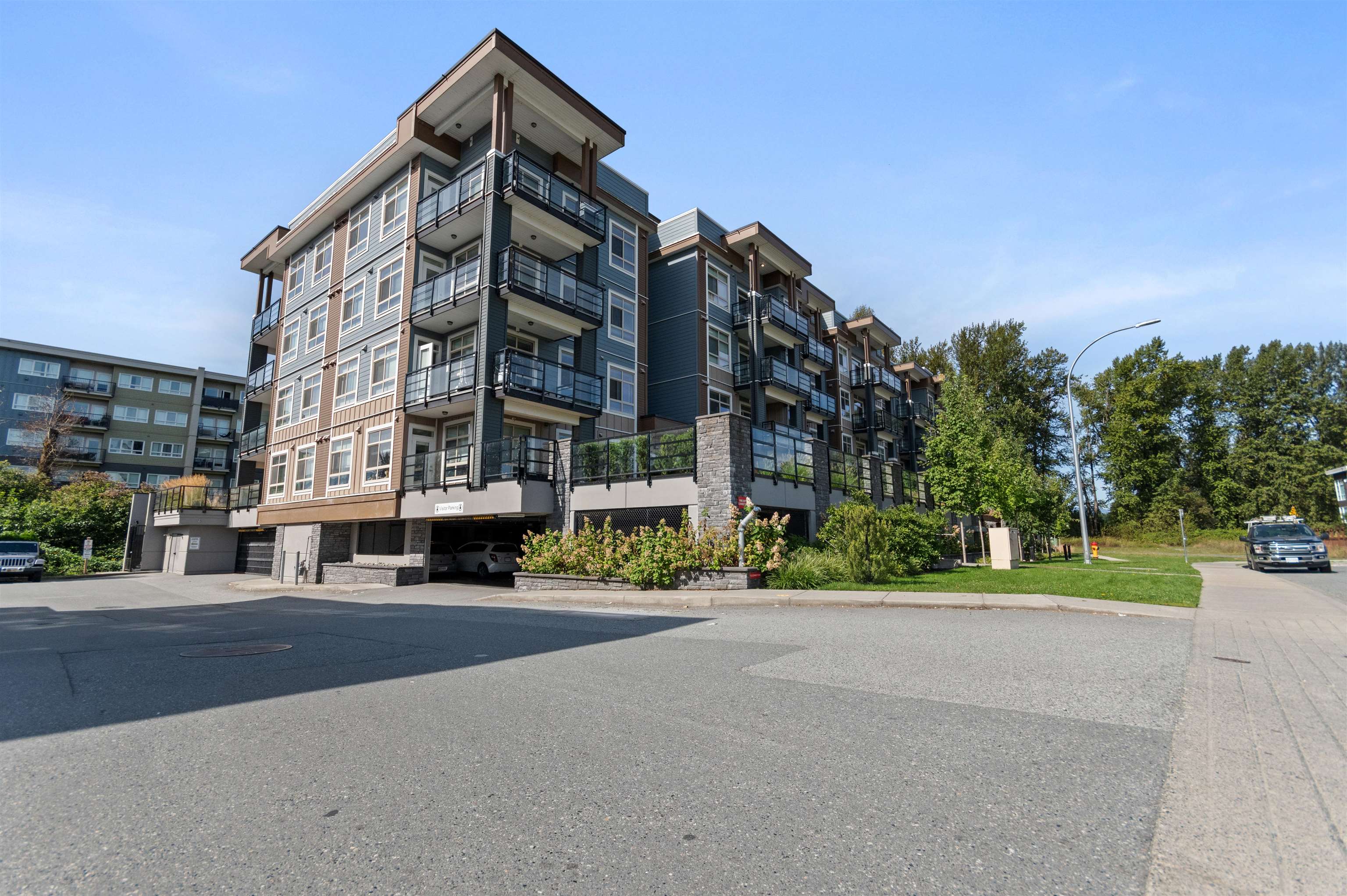
45562 Airport Road #504
45562 Airport Road #504
Highlights
Description
- Home value ($/Sqft)$619/Sqft
- Time on Houseful
- Property typeResidential
- StylePenthouse, rancher/bungalow
- Neighbourhood
- CommunityShopping Nearby
- Median school Score
- Year built2021
- Mortgage payment
TOP FLOOR, CORNER UNIT, W/ AIR CONDITIONING! This incredible unit is one of a kind in all of Chilliwack! With an abundance of windows, and north and east exposure, it offers spectacular mountain views not just out of every window, but off the spacious corner deck. Inside, this 2bdrm 2 bth unit has been spotlessly maintained and shows pride of ownership. Ductless unit keeps the space cool in the summer, and warm in the winter, saving on electrical heat. Being top floor you get to enjoy the peace of having no one above, and only 1 neighboring unit beside you. This fabulous building offers a private earthy sitting space to embrace, walk around paths with benches on the elevated 1st floor, and a roof top deck best enjoyed with company! Rare 2 spot OWNED parking stalls in the secure parking.
Home overview
- Heat source Electric, heat pump
- Sewer/ septic Public sewer, sanitary sewer, storm sewer
- # total stories 5.0
- Construction materials
- Foundation
- Roof
- # parking spaces 2
- Parking desc
- # full baths 2
- # total bathrooms 2.0
- # of above grade bedrooms
- Appliances Washer/dryer, dishwasher, refrigerator, stove, microwave
- Community Shopping nearby
- Area Bc
- Subdivision
- View Yes
- Water source Public
- Zoning description R6
- Basement information None
- Building size 856.0
- Mls® # R3039490
- Property sub type Apartment
- Status Active
- Tax year 2024
- Laundry 1.016m X 1.549m
Level: Main - Primary bedroom 3.175m X 3.632m
Level: Main - Bedroom 2.667m X 3.226m
Level: Main - Living room 2.591m X 4.801m
Level: Main - Eating area 2.87m X 2.997m
Level: Main - Walk-in closet 1.422m X 1.549m
Level: Main - Kitchen 2.997m X 3.353m
Level: Main
- Listing type identifier Idx

$-1,413
/ Month

