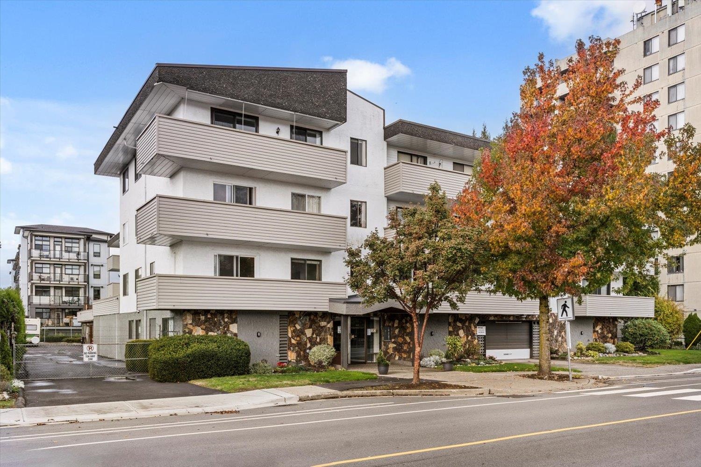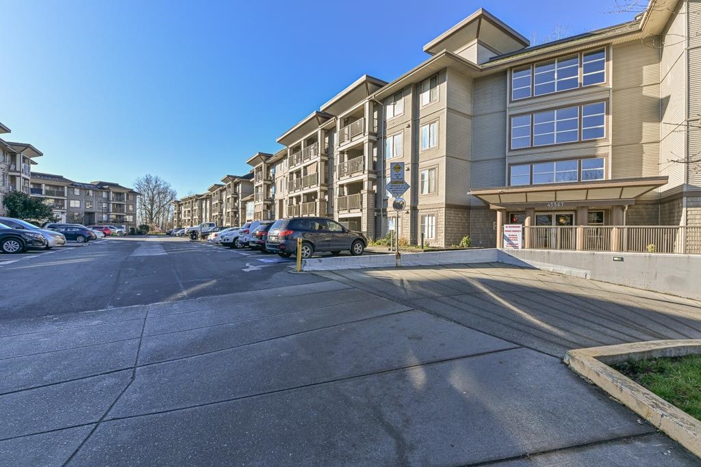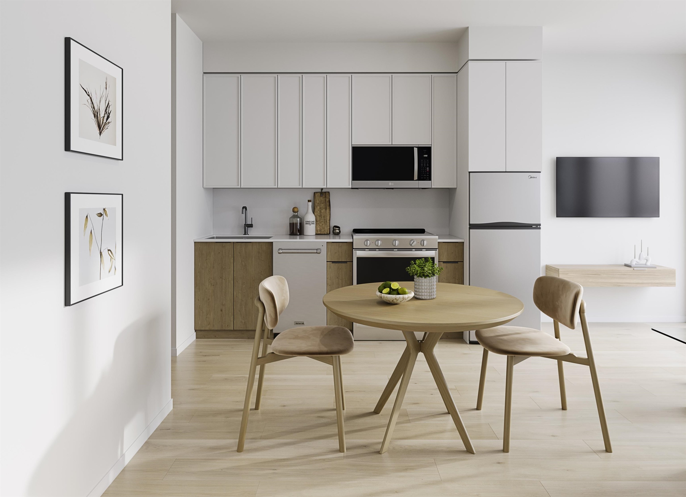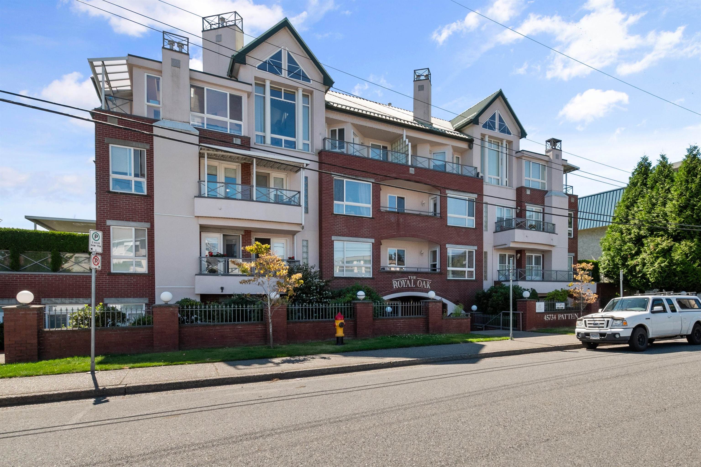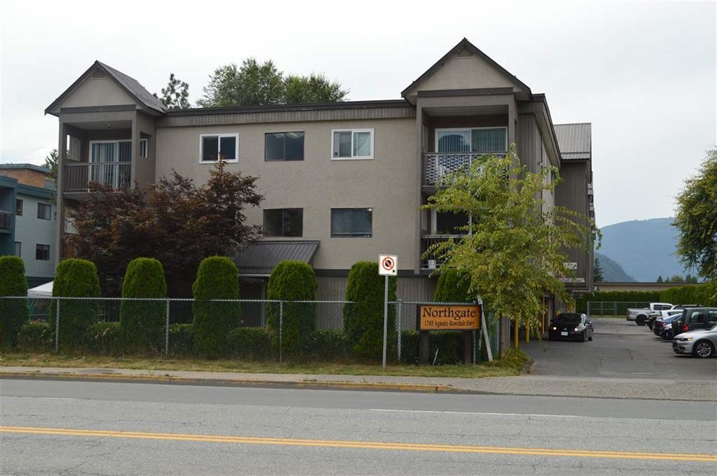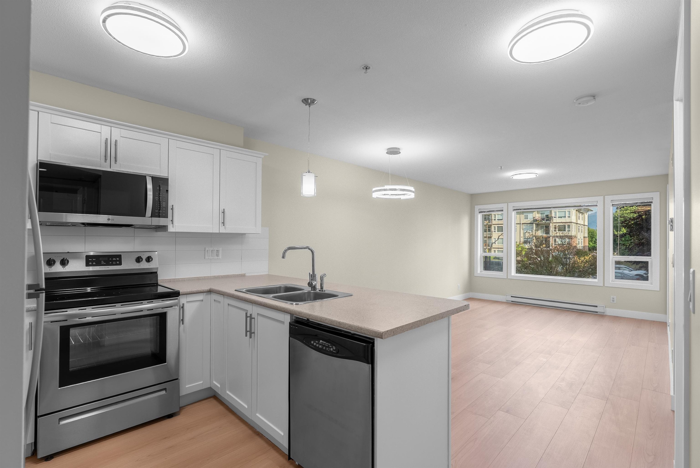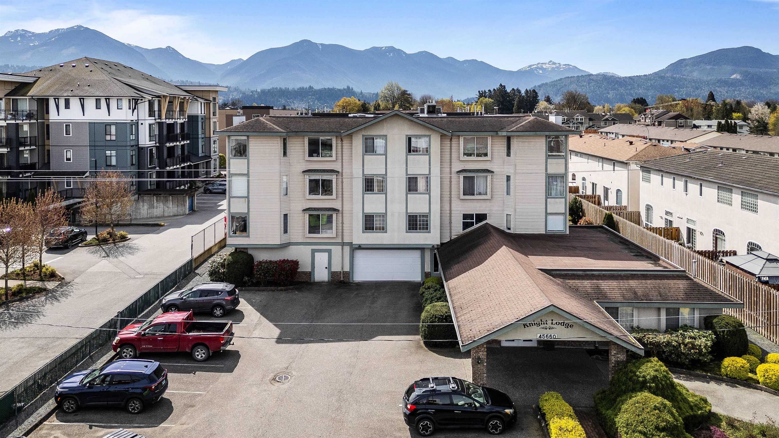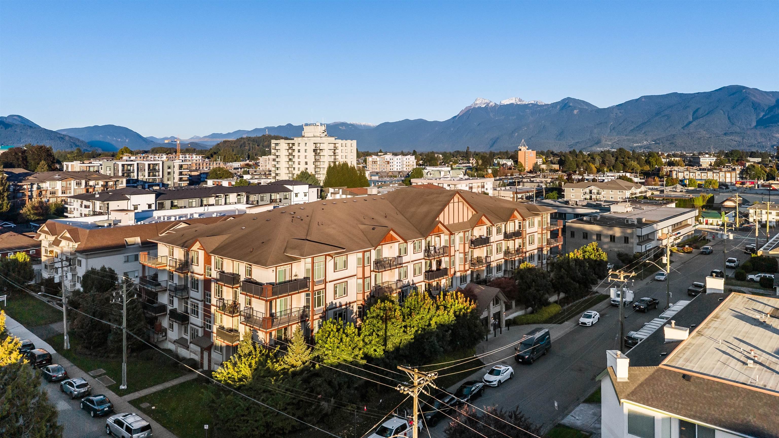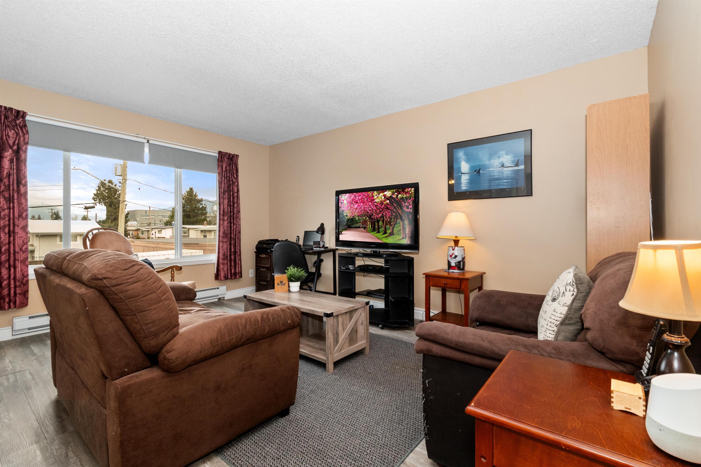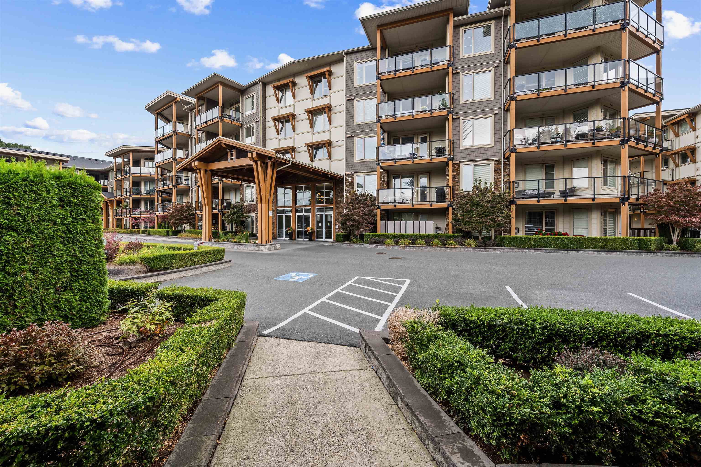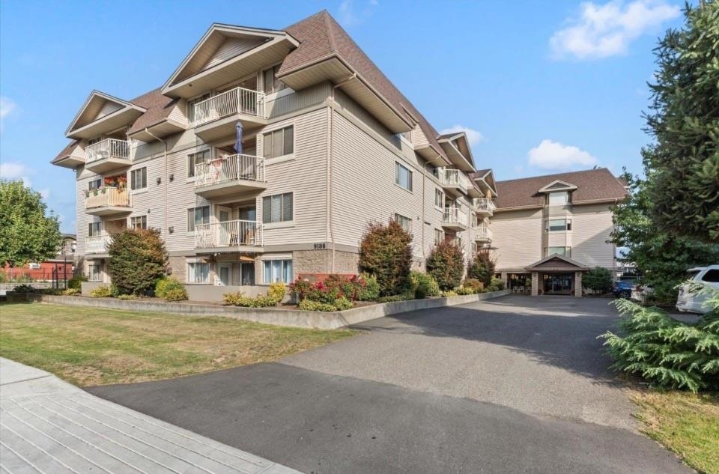Select your Favourite features
- Houseful
- BC
- Chilliwack
- Chilliwack Proper Village West
- 45562 Airport Road #508
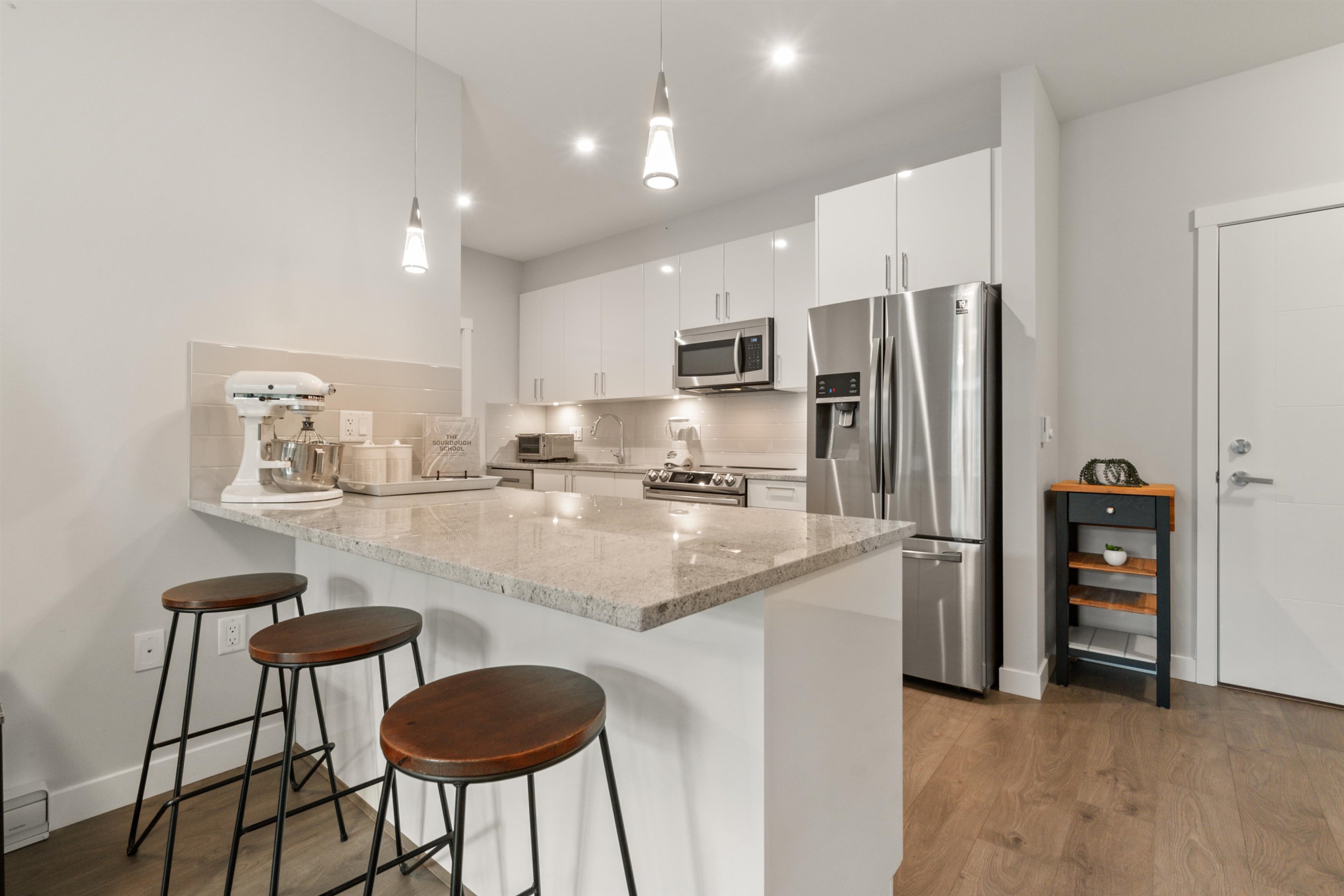
45562 Airport Road #508
For Sale
156 Days
$495,000 $20K
$474,900
2 beds
2 baths
845 Sqft
45562 Airport Road #508
For Sale
156 Days
$495,000 $20K
$474,900
2 beds
2 baths
845 Sqft
Highlights
Description
- Home value ($/Sqft)$562/Sqft
- Time on Houseful
- Property typeResidential
- Neighbourhood
- CommunityShopping Nearby
- Median school Score
- Year built2021
- Mortgage payment
Contemporary TOP FLOOR Condo at "The Elliot''. This bright south facing *like new* 2 bed 2 bath + den will wow you with its high end modem vibe, great layout and 9 foot ceilings. The Kitchen is super spacious with granite counters, an eat up bar, and stylish stainless steel appliances. Full sized stacking washer/dryer. Vinyl plank flooring in the main areas, tile in the bathrooms and carpet in the bedrooms. Enjoy lounging with friends on a spacious covered deck overlooking nature and trails. Walking distance close to shopping and recreation. Quick Hwy access and bus stop close by. Well maintained and quiet building. 1 covered parking spot & 2 Storage lockers! Starbucks is steps away. 2 pets allowed - no size restrictions. Bonus: Rooftop Patio with amazing mountain and city views!
MLS®#R3004413 updated 2 weeks ago.
Houseful checked MLS® for data 2 weeks ago.
Home overview
Amenities / Utilities
- Heat source Baseboard, electric
- Sewer/ septic Public sewer, sanitary sewer, storm sewer
Exterior
- Construction materials
- Foundation
- Roof
- # parking spaces 1
- Parking desc
Interior
- # full baths 2
- # total bathrooms 2.0
- # of above grade bedrooms
- Appliances Washer/dryer, dishwasher, refrigerator, stove, microwave
Location
- Community Shopping nearby
- Area Bc
- Subdivision
- View Yes
- Water source Public
- Zoning description R6
- Directions E37e19a03d51dec933d38c1949655a68
Overview
- Basement information None
- Building size 845.0
- Mls® # R3004413
- Property sub type Apartment
- Status Active
- Tax year 2025
Rooms Information
metric
- Dining room 3.175m X 2.515m
Level: Main - Patio 4.089m X 2.413m
Level: Main - Bedroom 2.388m X 3.835m
Level: Main - Kitchen 4.064m X 2.134m
Level: Main - Den 2.134m X 2.083m
Level: Main - Foyer 1.626m X 2.083m
Level: Main - Primary bedroom 2.997m X 3.556m
Level: Main - Living room 3.175m X 3.556m
Level: Main - Walk-in closet 1.041m X 1.372m
Level: Main - Laundry 0.94m X 2.134m
Level: Main
SOA_HOUSEKEEPING_ATTRS
- Listing type identifier Idx

Lock your rate with RBC pre-approval
Mortgage rate is for illustrative purposes only. Please check RBC.com/mortgages for the current mortgage rates
$-1,266
/ Month25 Years fixed, 20% down payment, % interest
$
$
$
%
$
%

Schedule a viewing
No obligation or purchase necessary, cancel at any time
Nearby Homes
Real estate & homes for sale nearby

