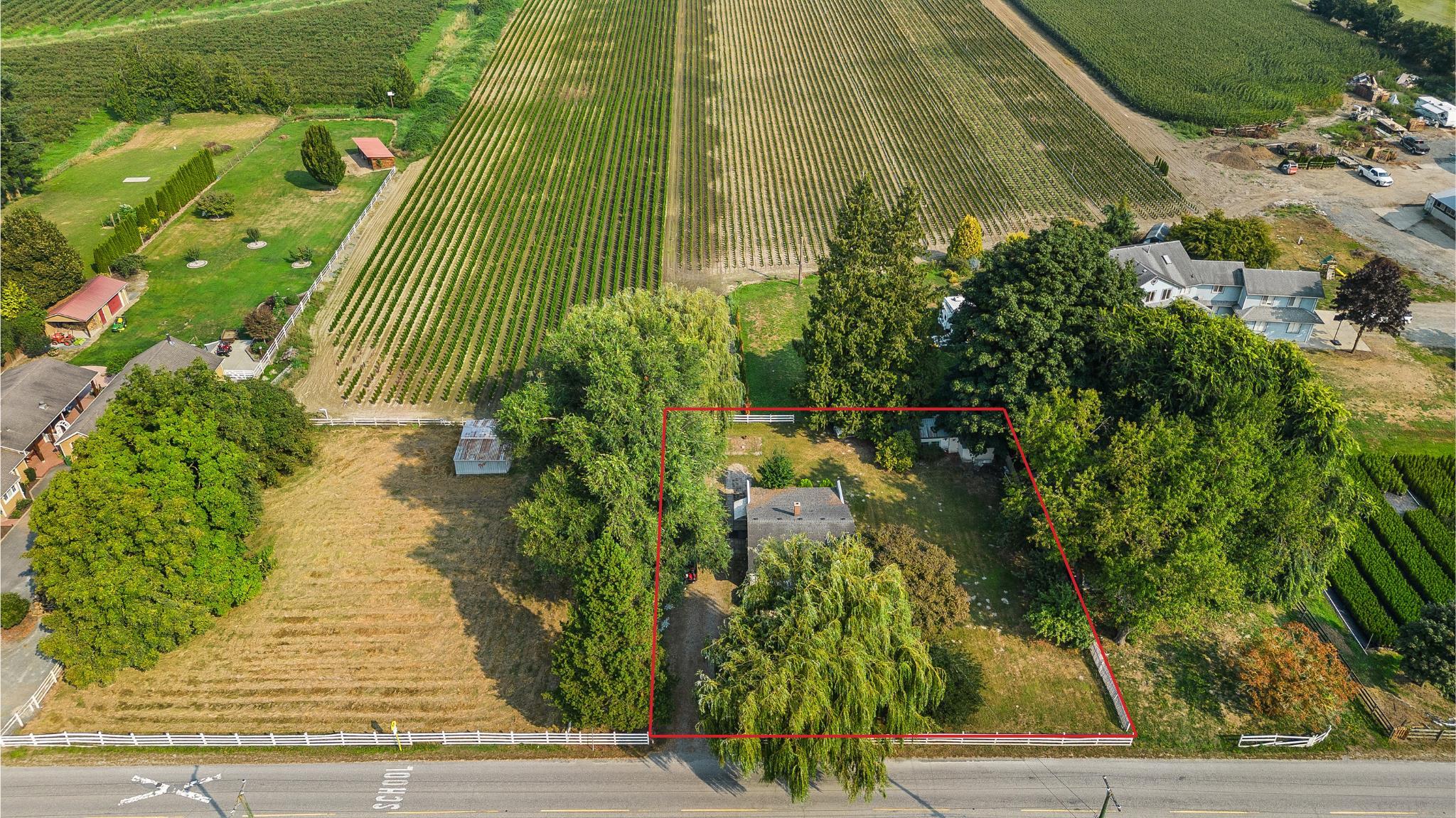Select your Favourite features
- Houseful
- BC
- Chilliwack
- Sardis
- 45579 Stevenson Road

Highlights
Description
- Home value ($/Sqft)$424/Sqft
- Time on Houseful
- Property typeResidential
- Style4 level split, basement entry
- Neighbourhood
- CommunityShopping Nearby
- Median school Score
- Year built1984
- Mortgage payment
Attention first time buyers and INVESTORS! Welcome to this beautiful property located in the heart of Sardis! This 2800+SF home sits on a 7000SF rectangular lot (70x100) with potential to SUBDIVIDE into two smaller lots! (Confirm with city. This well kept home offers substantial amount of living space spread across multiple floors. This home offers 4 bedrooms along with two separate living spaces on the main floor, along with a large recreation room below. This is the perfect opportunity for a growing family or an investor to hold and develop in the future. Lots of new homes in the area and centrally located near schools, parks, shopping, and Highway 1. Don't miss the chance to own this beautiful home.
MLS®#R2930910 updated 6 months ago.
Houseful checked MLS® for data 6 months ago.
Home overview
Amenities / Utilities
- Heat source Forced air, natural gas
- Sewer/ septic Public sewer, sanitary sewer, storm sewer
Exterior
- Construction materials
- Foundation
- Roof
- Fencing Fenced
- # parking spaces 6
- Parking desc
Interior
- # full baths 2
- # total bathrooms 2.0
- # of above grade bedrooms
- Appliances Washer/dryer, dishwasher, refrigerator, cooktop
Location
- Community Shopping nearby
- Area Bc
- View Yes
- Water source Public
- Zoning description R1-a
Lot/ Land Details
- Lot dimensions 6969.6
Overview
- Lot size (acres) 0.16
- Basement information Finished
- Building size 2805.0
- Mls® # R2930910
- Property sub type Single family residence
- Status Active
- Tax year 2024
Rooms Information
metric
- Bedroom 3.353m X 3.658m
- Family room 4.267m X 6.401m
- Laundry 1.829m X 1.219m
- Primary bedroom 4.166m X 3.658m
Level: Above - Bedroom 3.048m X 3.429m
Level: Above - Bedroom 3.454m X 3.048m
Level: Above - Recreation room 4.572m X 6.096m
Level: Basement - Hobby room 4.572m X 6.096m
Level: Basement - Kitchen 4.826m X 3.429m
Level: Main - Living room 4.572m X 5.74m
Level: Main - Dining room 3.658m X 3.2m
Level: Main
SOA_HOUSEKEEPING_ATTRS
- Listing type identifier Idx

Lock your rate with RBC pre-approval
Mortgage rate is for illustrative purposes only. Please check RBC.com/mortgages for the current mortgage rates
$-3,171
/ Month25 Years fixed, 20% down payment, % interest
$
$
$
%
$
%
Schedule a viewing
No obligation or purchase necessary, cancel at any time
Nearby Homes
Real estate & homes for sale nearby











