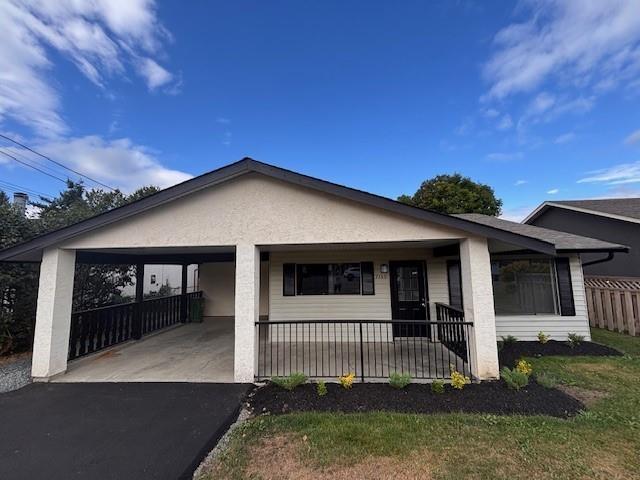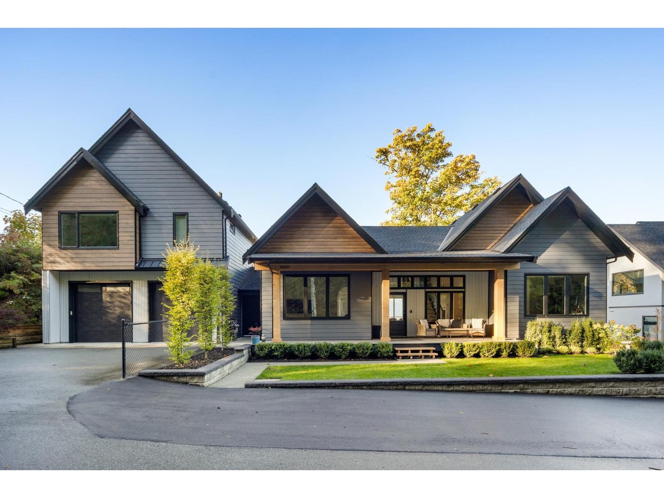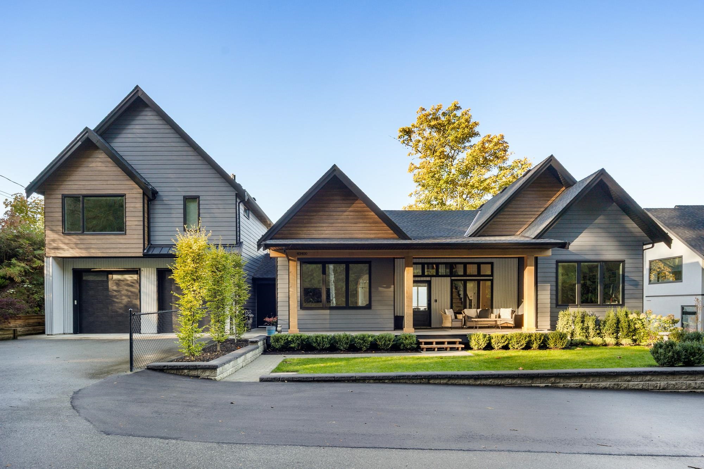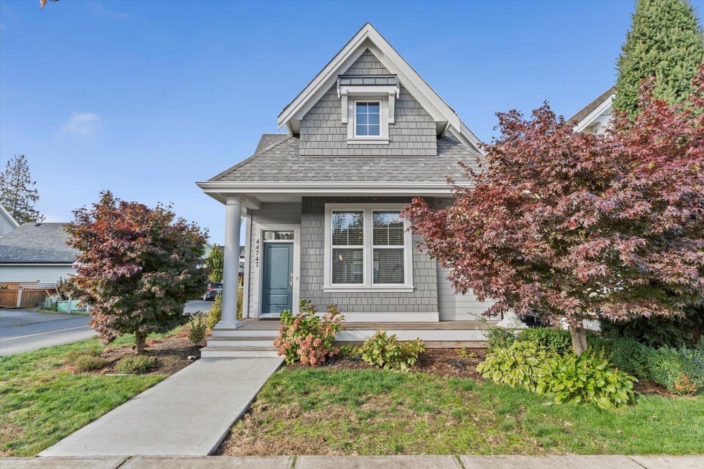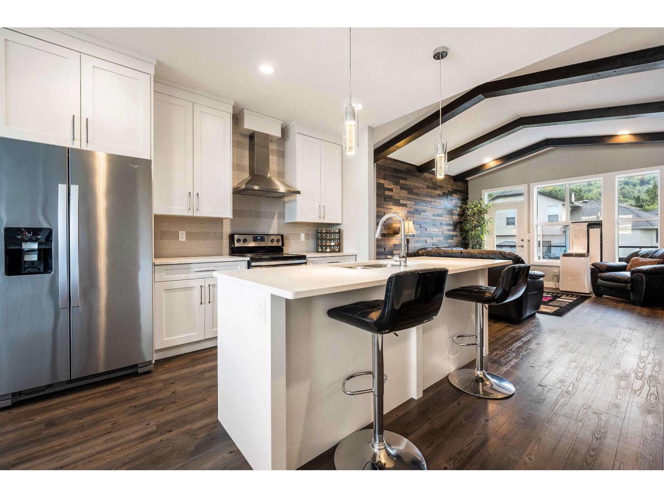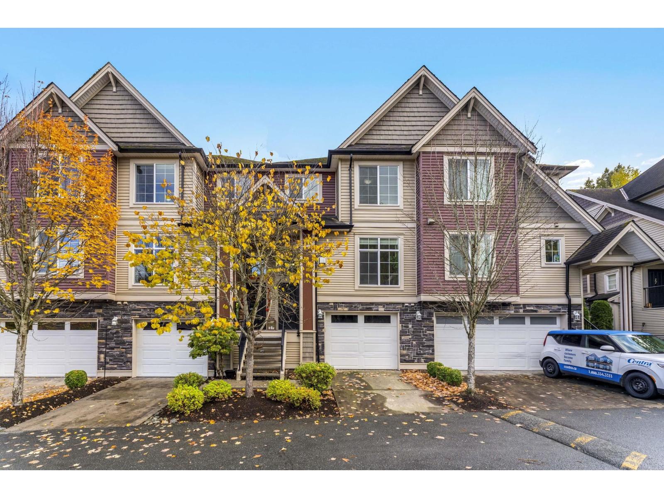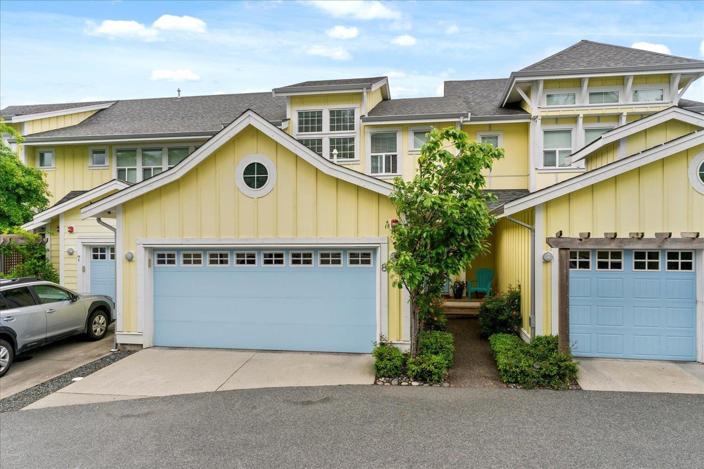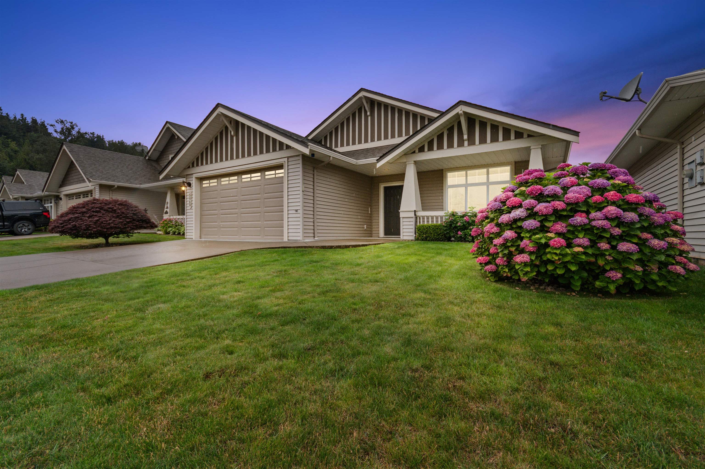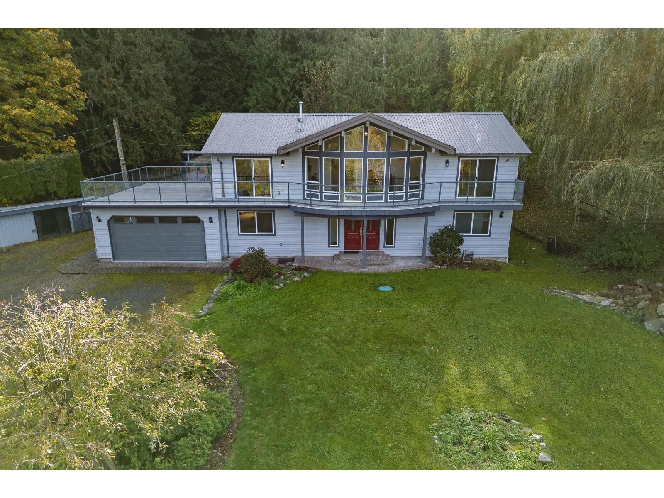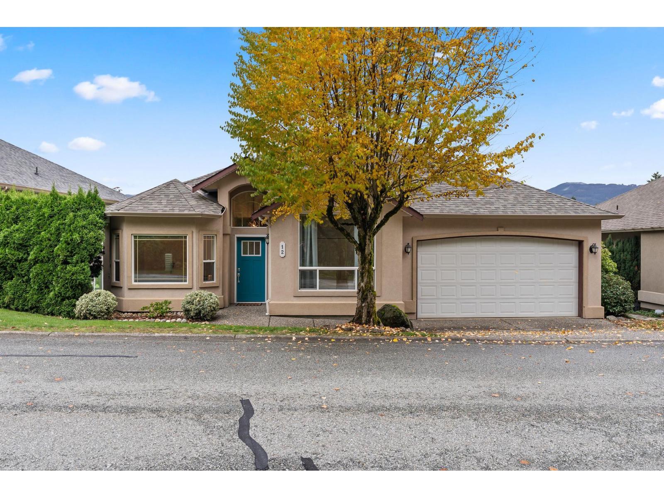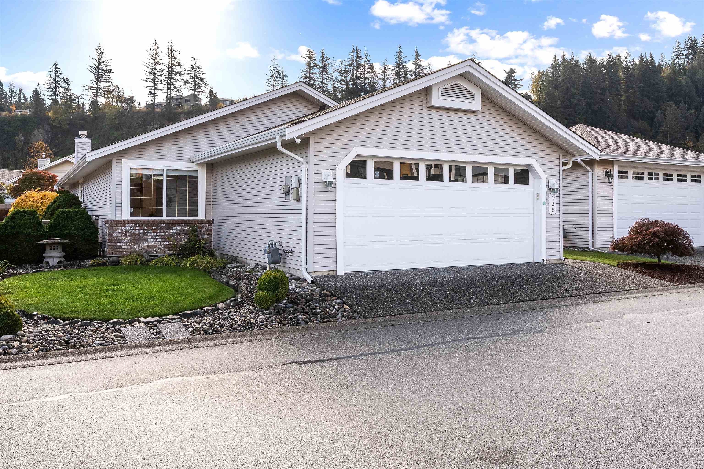Select your Favourite features
- Houseful
- BC
- Chilliwack
- Chilliwack Proper Village West
- 45594 Meadowbrook Drive
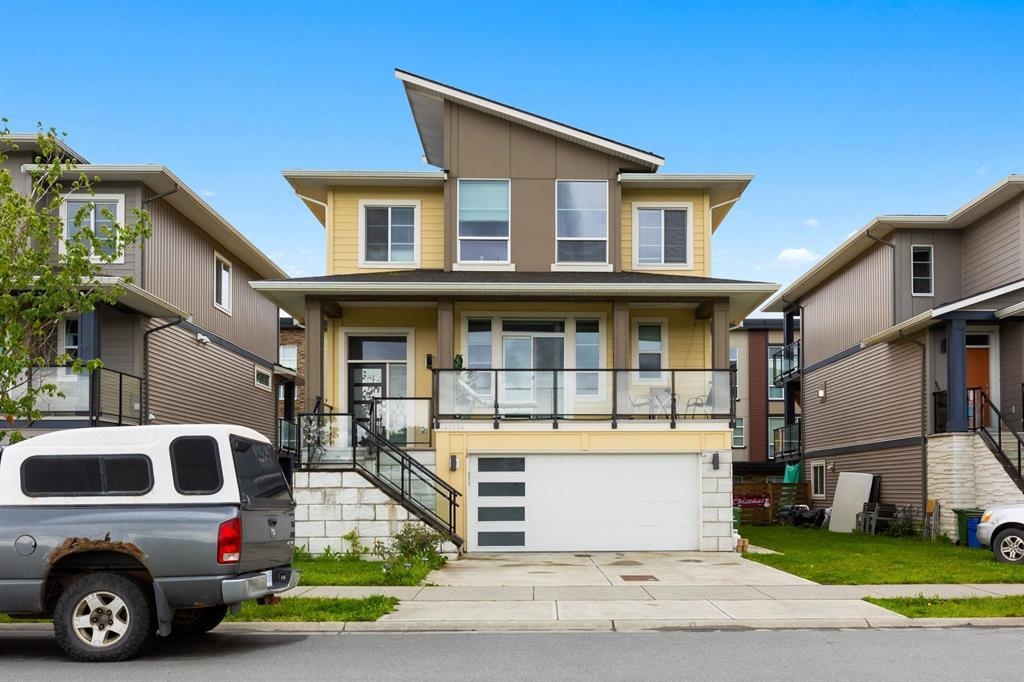
45594 Meadowbrook Drive
For Sale
246 Days
$1,105,000 $56K
$1,049,000
5 beds
4 baths
3,015 Sqft
45594 Meadowbrook Drive
For Sale
246 Days
$1,105,000 $56K
$1,049,000
5 beds
4 baths
3,015 Sqft
Highlights
Description
- Home value ($/Sqft)$348/Sqft
- Time on Houseful
- Property typeResidential
- StyleReverse 2 storey w/bsmt
- Neighbourhood
- Median school Score
- Year built2019
- Mortgage payment
Court order sale built in 2019 5 bedrm, 4 bathrm perfect home very desirable location across the street from Meadowbrook park to raise your family ,modern 3 story with 1 bed room basement suit with separate entrance ,home has amazing finishing w/top quality kitchen ,stone counter tops, large island luxury spa bathroom, central air condition ,fenced yard, outside BBQ connections ,hi efficiency furnace tank-less water heater ,Embrace the fabulous area with amenities within walking distance to Meadowbrook park ,middle/high school , shopping ,transit ,close access to HWY 1, BEAUTIFUL PLAYGROUND RITR IN FRONT.
MLS®#R2955205 updated 2 months ago.
Houseful checked MLS® for data 2 months ago.
Home overview
Amenities / Utilities
- Heat source Electric, forced air
- Sewer/ septic Public sewer, sanitary sewer
Exterior
- Construction materials
- Foundation
- Roof
- # parking spaces 4
- Parking desc
Interior
- # full baths 3
- # half baths 1
- # total bathrooms 4.0
- # of above grade bedrooms
Location
- Area Bc
- View No
- Water source Community
- Zoning description R3
Lot/ Land Details
- Lot dimensions 3912.0
Overview
- Lot size (acres) 0.09
- Basement information Full, finished
- Building size 3015.0
- Mls® # R2955205
- Property sub type Single family residence
- Status Active
- Tax year 2024
Rooms Information
metric
- Bedroom 3.886m X 4.242m
Level: Above - Bedroom 3.835m X 3.124m
Level: Above - Walk-in closet 1.626m X 2.515m
Level: Above - Bedroom 3.886m X 3.962m
Level: Above - Primary bedroom 4.293m X 3.683m
Level: Above - Kitchen 2.54m X 3.581m
Level: Basement - Living room 3.505m X 6.579m
Level: Basement - Bedroom 2.718m X 3.683m
Level: Basement - Pantry 1.626m X 1.803m
Level: Main - Living room 3.607m X 3.658m
Level: Main - Family room 4.293m X 4.318m
Level: Main - Kitchen 4.089m X 4.724m
Level: Main - Dining room 3.353m X 4.013m
Level: Main - Foyer 1.168m X 1.651m
Level: Main
SOA_HOUSEKEEPING_ATTRS
- Listing type identifier Idx

Lock your rate with RBC pre-approval
Mortgage rate is for illustrative purposes only. Please check RBC.com/mortgages for the current mortgage rates
$-2,797
/ Month25 Years fixed, 20% down payment, % interest
$
$
$
%
$
%

Schedule a viewing
No obligation or purchase necessary, cancel at any time
Real estate & homes for sale nearby

