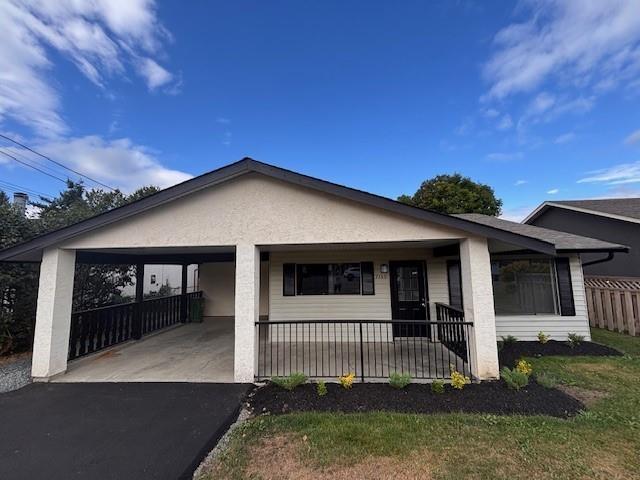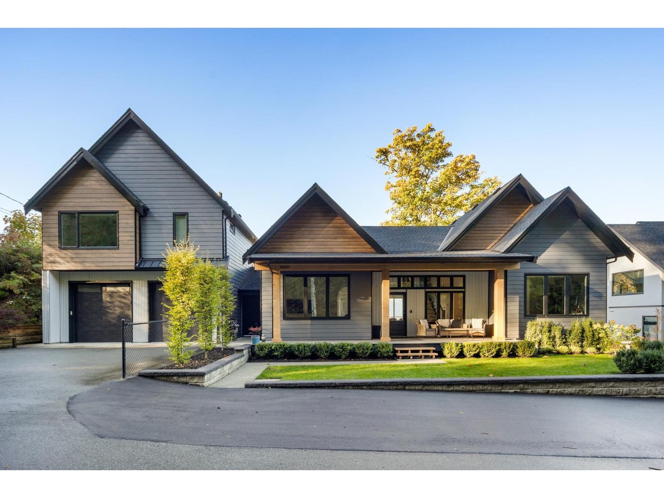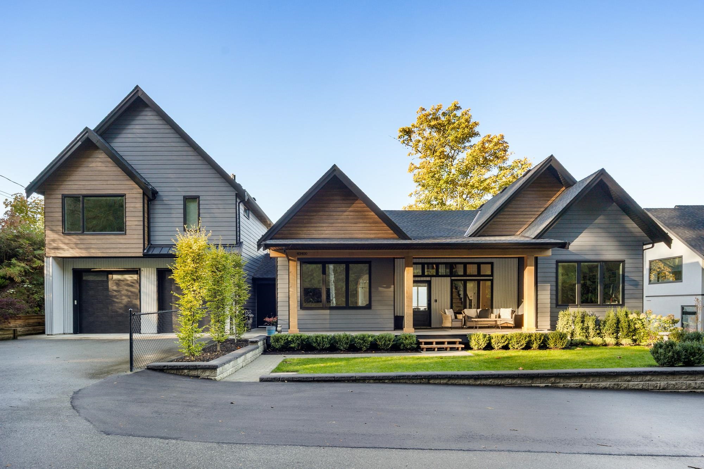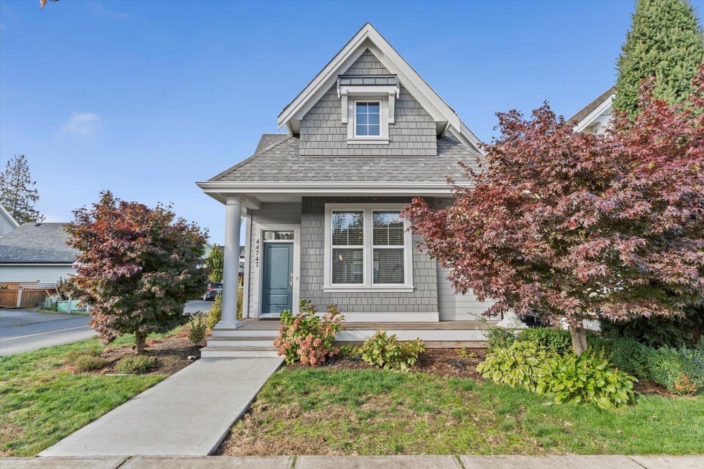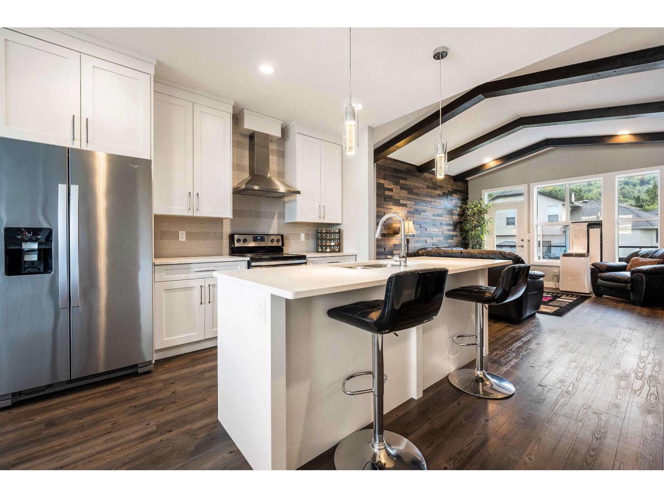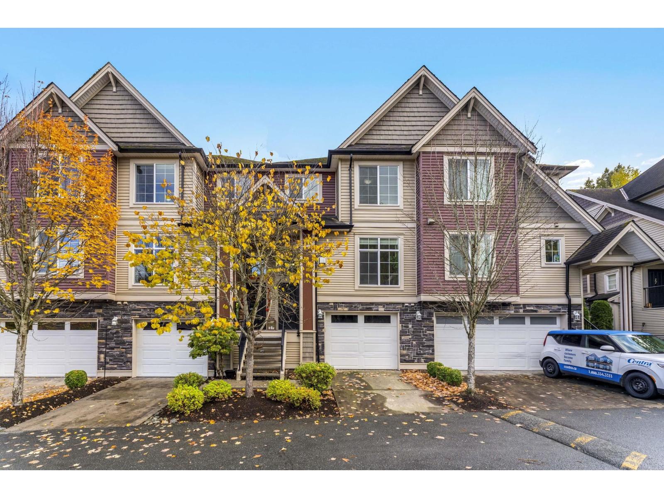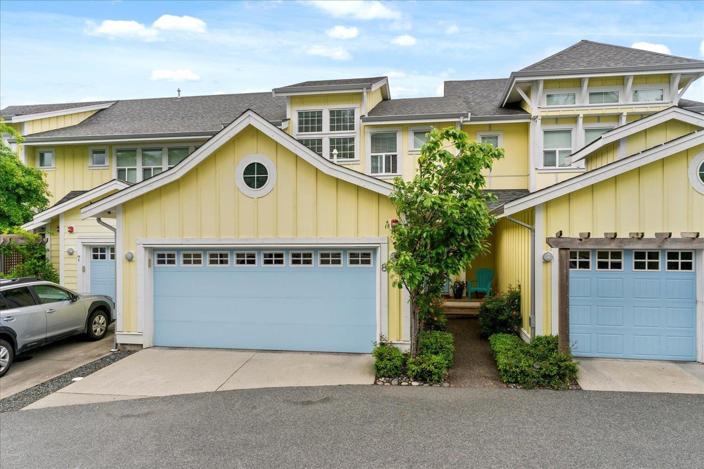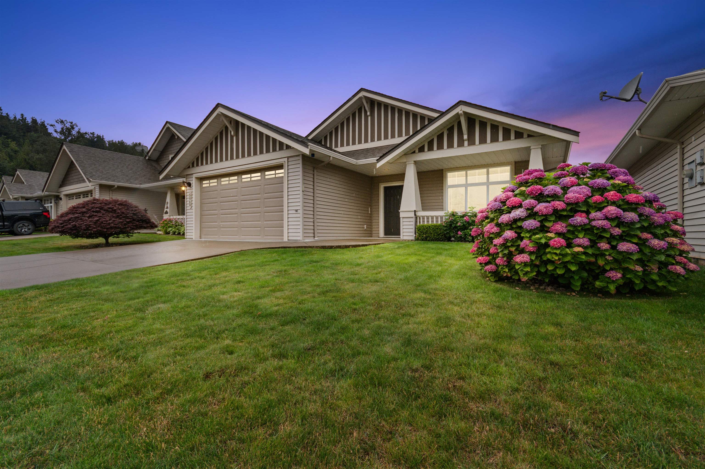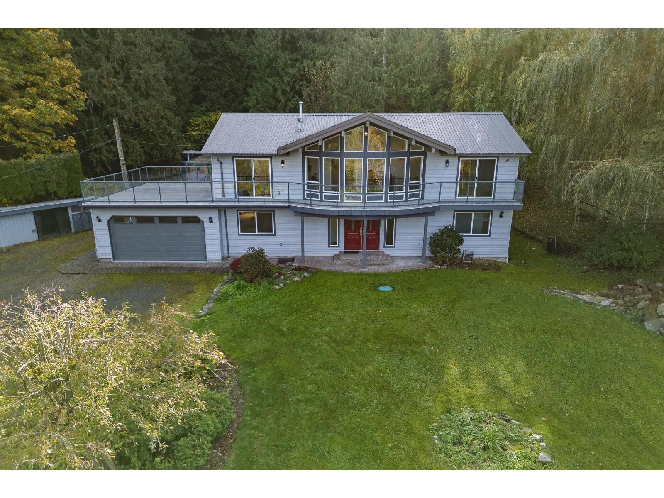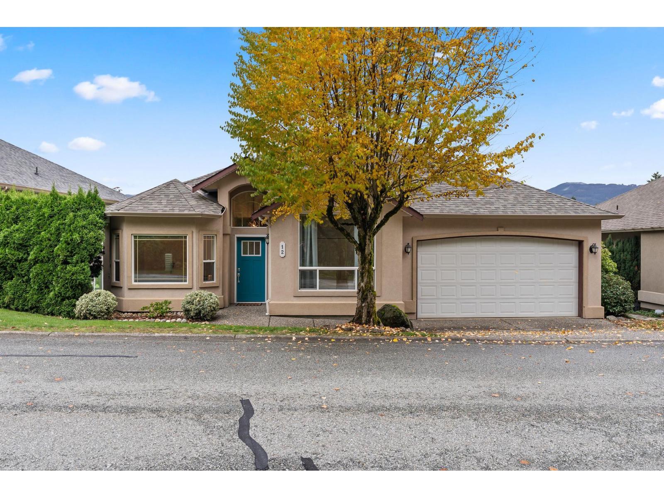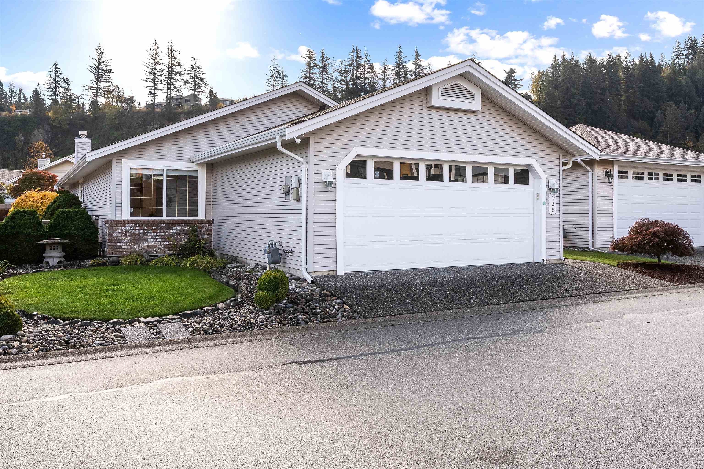- Houseful
- BC
- Chilliwack
- Chilliwack Proper Village West
- 45594 Meadowbrook Drivechilliwack Proper S
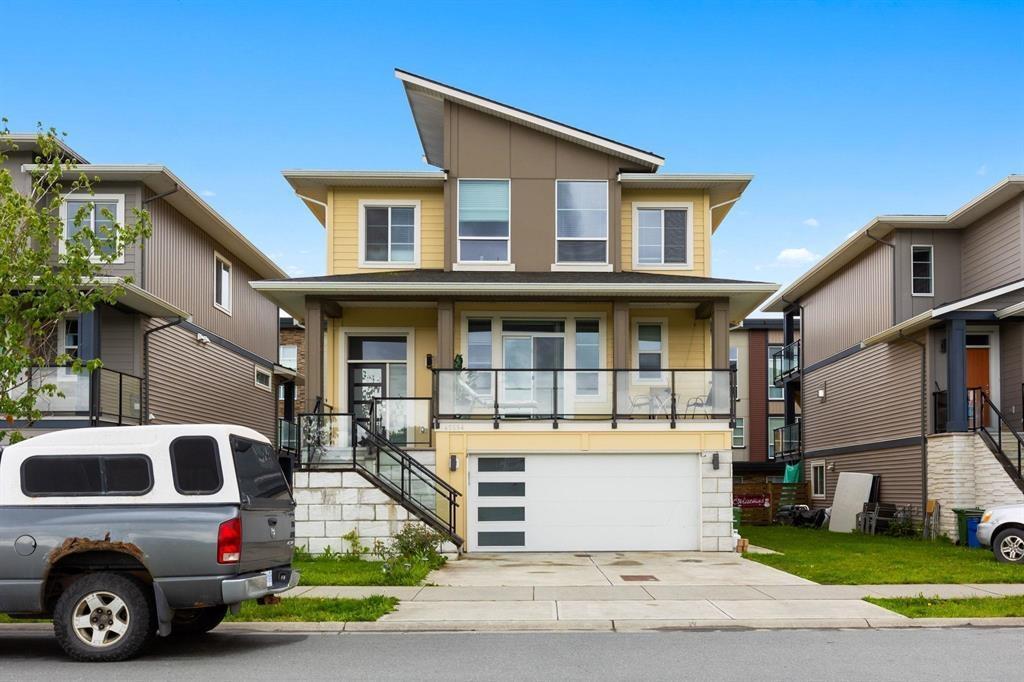
45594 Meadowbrook Drivechilliwack Proper S
For Sale
283 Days
$1,105,000 $56K
$1,049,000
5 beds
4 baths
3,015 Sqft
45594 Meadowbrook Drivechilliwack Proper S
For Sale
283 Days
$1,105,000 $56K
$1,049,000
5 beds
4 baths
3,015 Sqft
Highlights
This home is
15%
Time on Houseful
283 Days
Home features
Perfect for pets
School rated
5/10
Chilliwack
-0.72%
Description
- Home value ($/Sqft)$348/Sqft
- Time on Houseful283 days
- Property typeSingle family
- Neighbourhood
- Median school Score
- Year built2019
- Garage spaces2
- Mortgage payment
Court order sale built in 2019 5 bedrm, 4 bathrm perfect home very desirable location across the street from Meadowbrook park to raise your family ,modern 3 story with 1 bed room basement suit with separate entrance ,home has amazing finishing w/top quality kitchen ,stone counter tops, large island luxury spa bathroom, central air condition ,fenced yard, outside BBQ connections ,hi efficiency furnace tank-less water heater ,Embrace the fabulous area with amenities within walking distance to Meadowbrook park ,middle/high school , shopping ,transit ,close access to HWY 1, BEAUTIFUL PLAYGROUND RITR IN FRONT. (id:63267)
Home overview
Amenities / Utilities
- Heat source Electric
- Heat type Forced air
Exterior
- # total stories 3
- # garage spaces 2
- Has garage (y/n) Yes
Interior
- # full baths 4
- # total bathrooms 4.0
- # of above grade bedrooms 5
- Has fireplace (y/n) Yes
Location
- View City view, mountain view
Lot/ Land Details
- Lot dimensions 3912
Overview
- Lot size (acres) 0.09191729
- Building size 3015
- Listing # R2955205
- Property sub type Single family residence
- Status Active
Rooms Information
metric
- 3rd bedroom 3.962m X 3.886m
Level: Above - 2nd bedroom 3.099m X 3.835m
Level: Above - 4th bedroom 4.191m X 3.886m
Level: Above - Primary bedroom 3.734m X 4.293m
Level: Above - Other 2.489m X 1.626m
Level: Above - Kitchen 3.531m X 2.54m
Level: Basement - Living room 4.394m X 3.505m
Level: Basement - 5th bedroom 3.734m X 2.464m
Level: Basement - Living room 3.658m X 3.378m
Level: Main - Pantry 1.753m X 1.626m
Level: Main - Kitchen 4.699m X 4.089m
Level: Main - Family room 4.293m X 4.293m
Level: Main - Dining room 3.988m X 3.353m
Level: Main - Foyer 1.626m X 0.94m
Level: Main
SOA_HOUSEKEEPING_ATTRS
- Listing source url Https://www.realtor.ca/real-estate/27795213/45594-meadowbrook-drive-chilliwack-proper-south-chilliwack
- Listing type identifier Idx
The Home Overview listing data and Property Description above are provided by the Canadian Real Estate Association (CREA). All other information is provided by Houseful and its affiliates.

Lock your rate with RBC pre-approval
Mortgage rate is for illustrative purposes only. Please check RBC.com/mortgages for the current mortgage rates
$-2,797
/ Month25 Years fixed, 20% down payment, % interest
$
$
$
%
$
%

Schedule a viewing
No obligation or purchase necessary, cancel at any time
Real estate & homes for sale nearby

