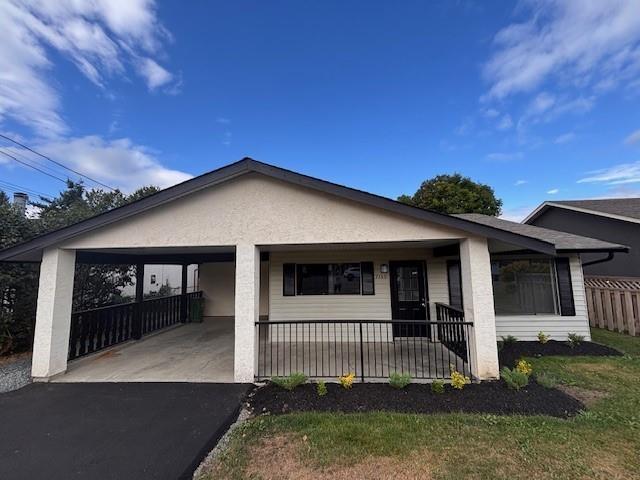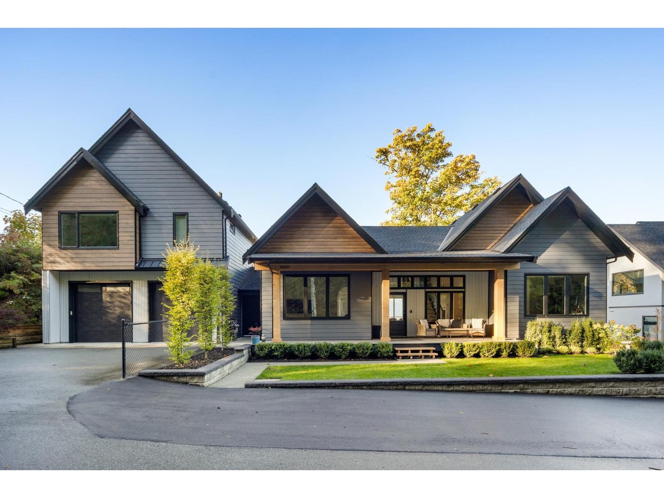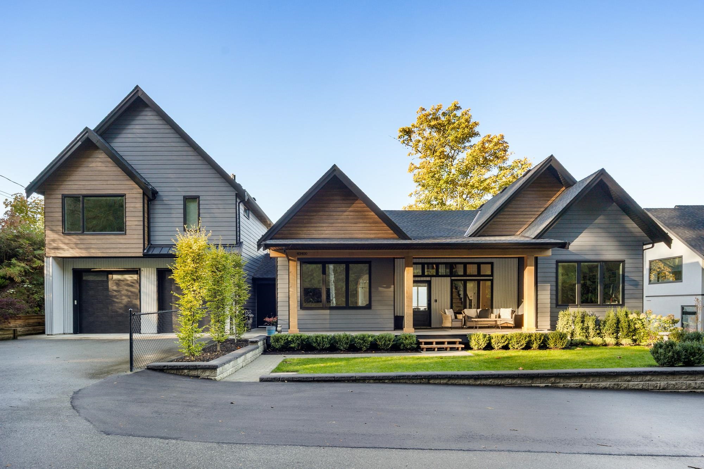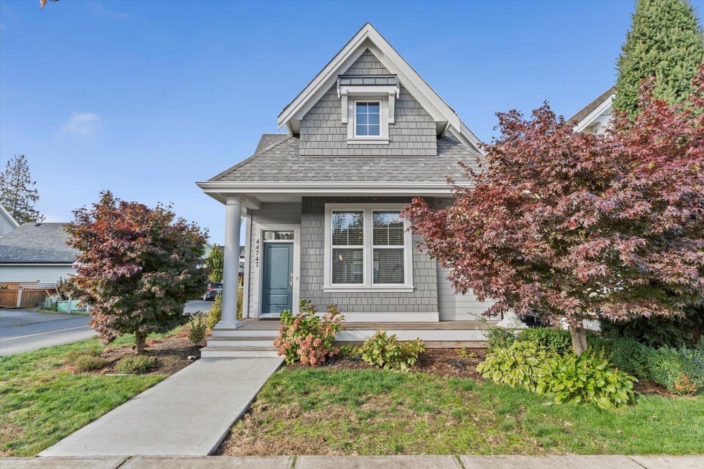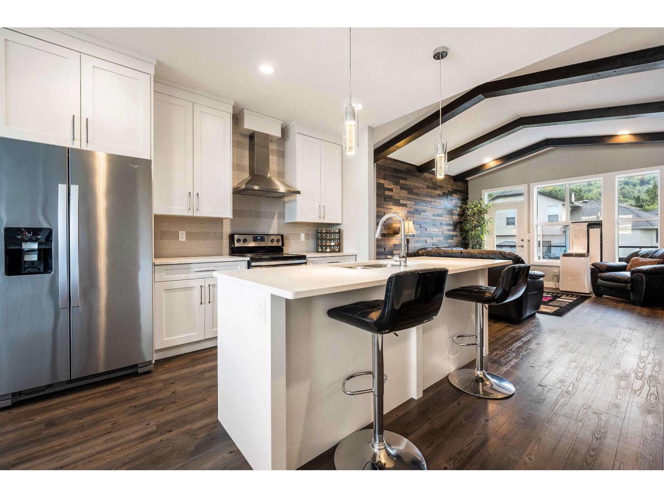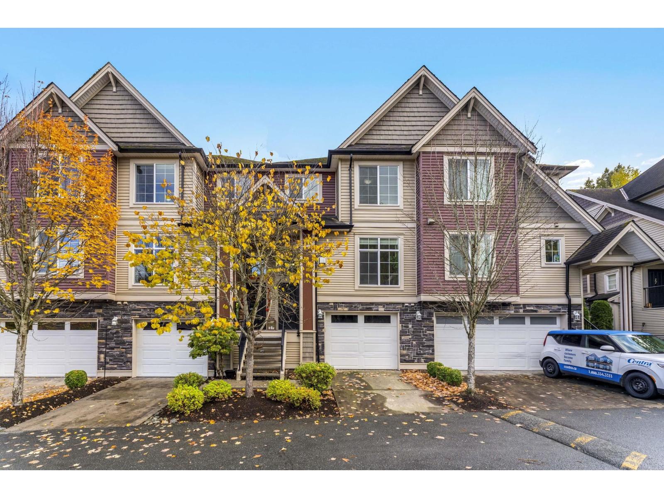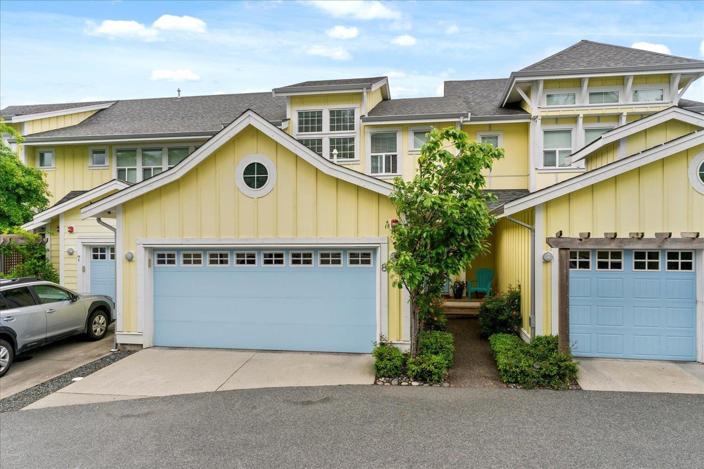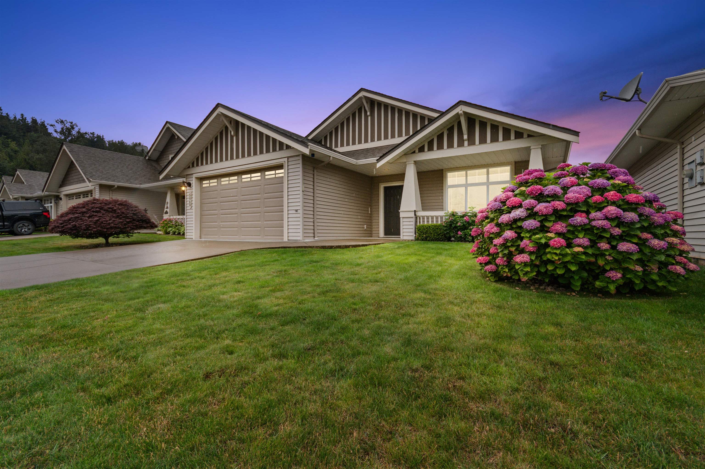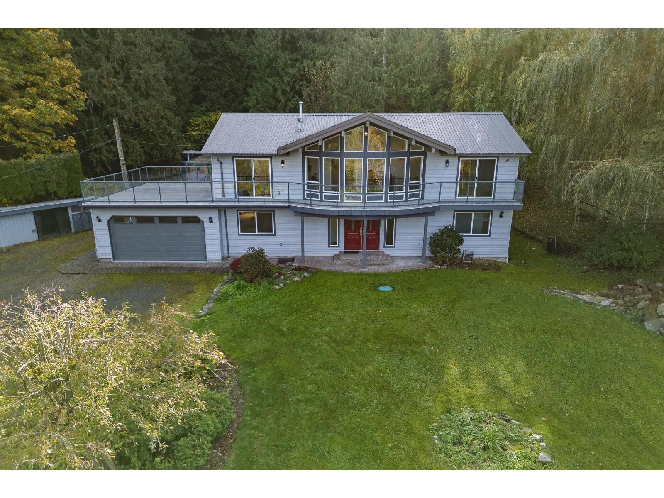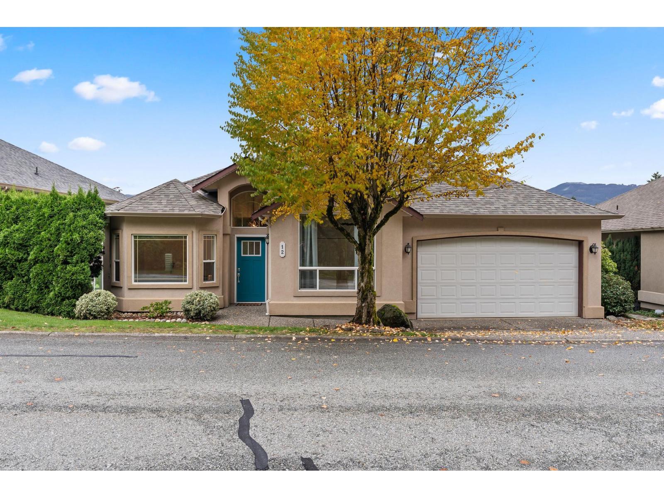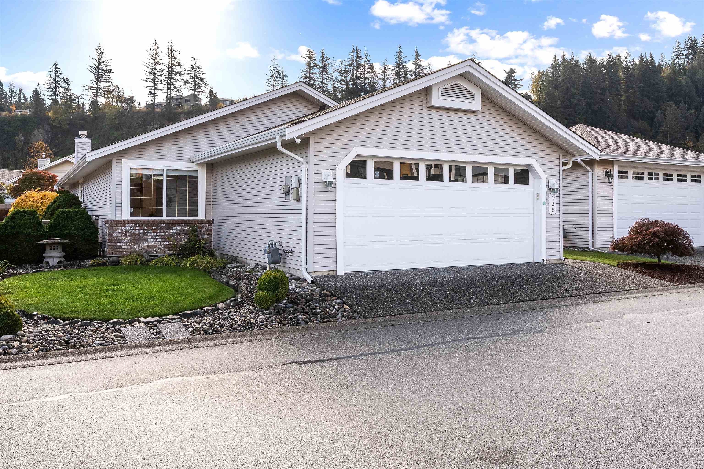- Houseful
- BC
- Chilliwack
- Chilliwack Proper Village West
- 45596 Lewis Avenuechilliwack Proper W
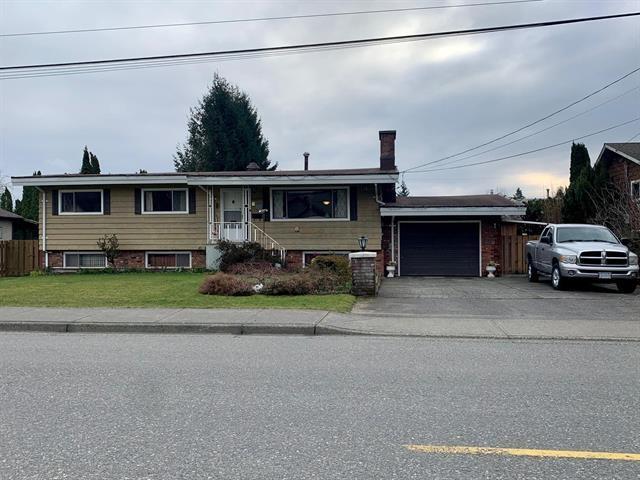
45596 Lewis Avenuechilliwack Proper W
For Sale
164 Days
$789,000
5 beds
2 baths
2,444 Sqft
45596 Lewis Avenuechilliwack Proper W
For Sale
164 Days
$789,000
5 beds
2 baths
2,444 Sqft
Highlights
This home is
8%
Time on Houseful
164 Days
Home features
Perfect for pets
School rated
5.3/10
Chilliwack
-0.72%
Description
- Home value ($/Sqft)$323/Sqft
- Time on Houseful164 days
- Property typeSingle family
- Neighbourhood
- Median school Score
- Year built1967
- Garage spaces1
- Mortgage payment
Great Investment/renovation Opportunity! This home has 6 beds, 2 kitchens and 2 full baths on a large 7755 SQ FT LOT (APPROX 77.55 ft x 100 ft). 3 beds up w/cozy living room, kitchen & dining room. Downstairs is a large, fully self-contained rental unit (UNAUTHORIZED SUITE) which includes a huge 30x11ft living room, kitchen and 3 rooms!! (no window for one of the rooms). Check w/City of Chilliwack for multiple development options to take advantage of the wide 77 ft frontage! Beautiful large fully fenced backyard w/DETACHED SHOP. RV parking as well. Close to District 1881, transit, all levels of schools. No open house. Need notice to show. Tenant occupied (great for investors!). Buyer to verify ages and measurements. (id:63267)
Home overview
Amenities / Utilities
- Heat type Forced air
Exterior
- # total stories 2
- # garage spaces 1
- Has garage (y/n) Yes
Interior
- # full baths 2
- # total bathrooms 2.0
- # of above grade bedrooms 5
- Has fireplace (y/n) Yes
Lot/ Land Details
- Lot dimensions 7755
Overview
- Lot size (acres) 0.18221335
- Building size 2444
- Listing # R3001324
- Property sub type Single family residence
- Status Active
Rooms Information
metric
- Kitchen 3.048m X 3.048m
Level: Lower - Living room 9.322m X 3.556m
Level: Lower - 5th bedroom 3.505m X 2.616m
Level: Lower - 6th bedroom 3.48m X 3.556m
Level: Lower - 3.505m X 2.54m
Level: Lower - 4th bedroom 3.658m X 2.845m
Level: Main - Living room 4.572m X 3.962m
Level: Main - Kitchen 3.658m X 3.531m
Level: Main - 3rd bedroom 3.073m X 2.616m
Level: Main - 2nd bedroom 4.394m X 2.743m
Level: Main - Dining room 3.353m X 3.251m
Level: Main
SOA_HOUSEKEEPING_ATTRS
- Listing source url Https://www.realtor.ca/real-estate/28297493/45596-lewis-avenue-chilliwack-proper-west-chilliwack
- Listing type identifier Idx
The Home Overview listing data and Property Description above are provided by the Canadian Real Estate Association (CREA). All other information is provided by Houseful and its affiliates.

Lock your rate with RBC pre-approval
Mortgage rate is for illustrative purposes only. Please check RBC.com/mortgages for the current mortgage rates
$-2,104
/ Month25 Years fixed, 20% down payment, % interest
$
$
$
%
$
%

Schedule a viewing
No obligation or purchase necessary, cancel at any time
Real estate & homes for sale nearby

