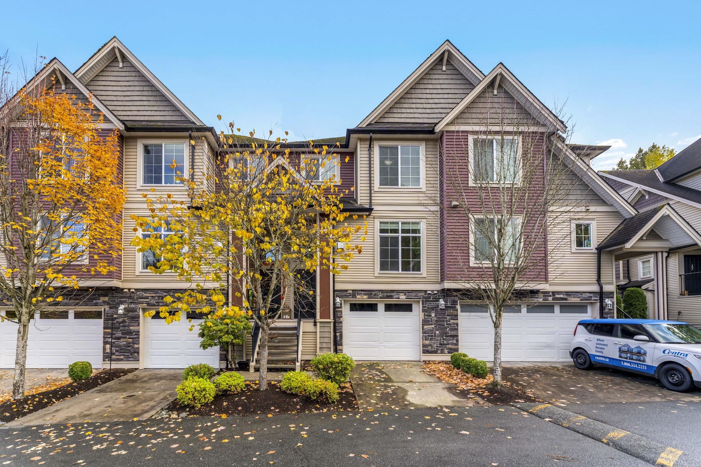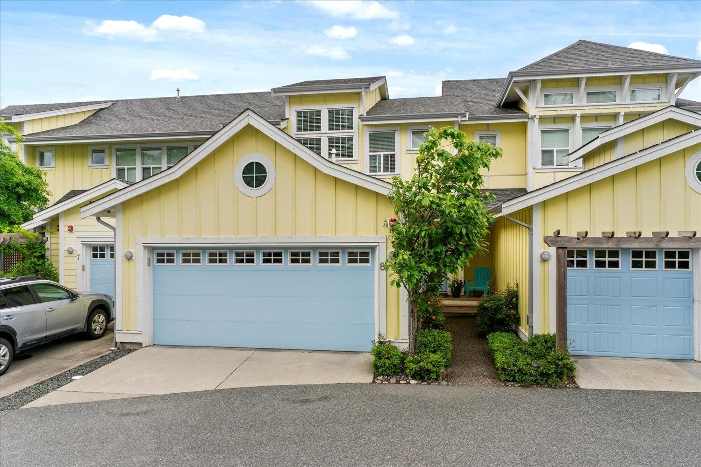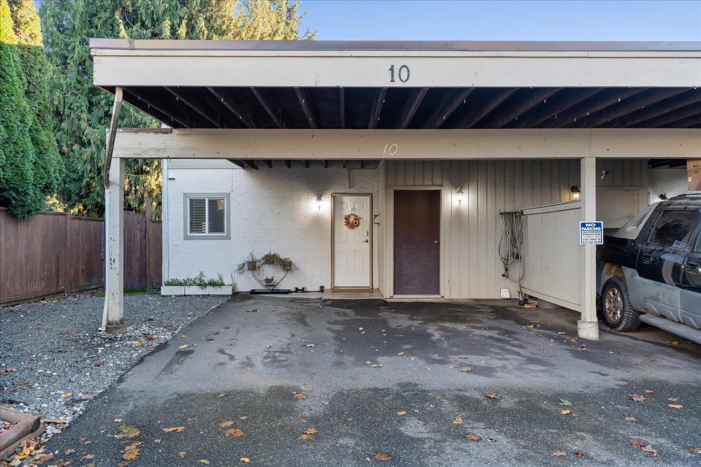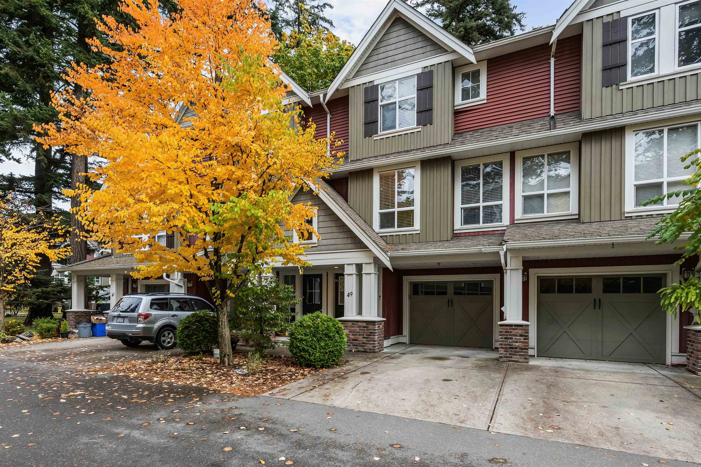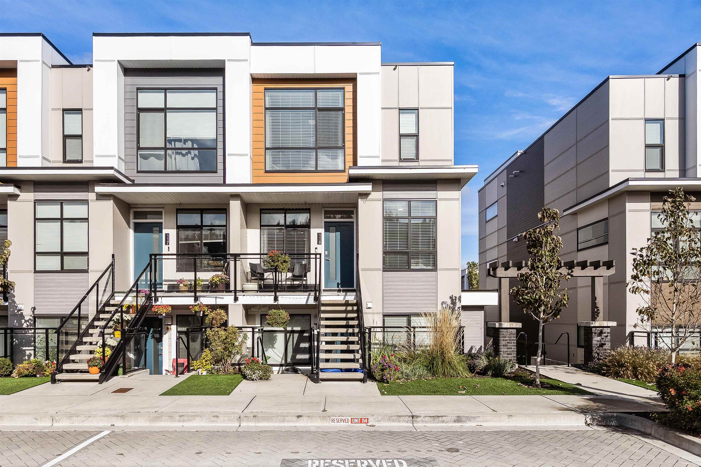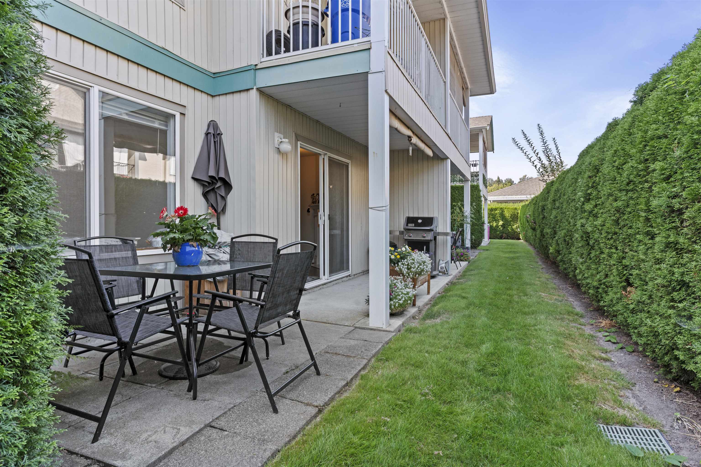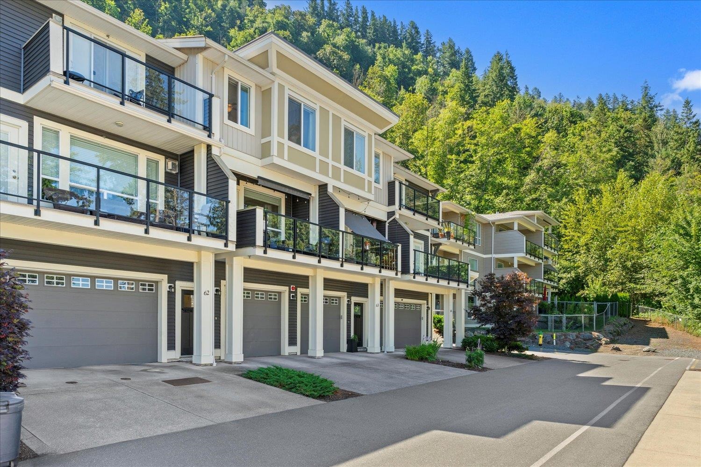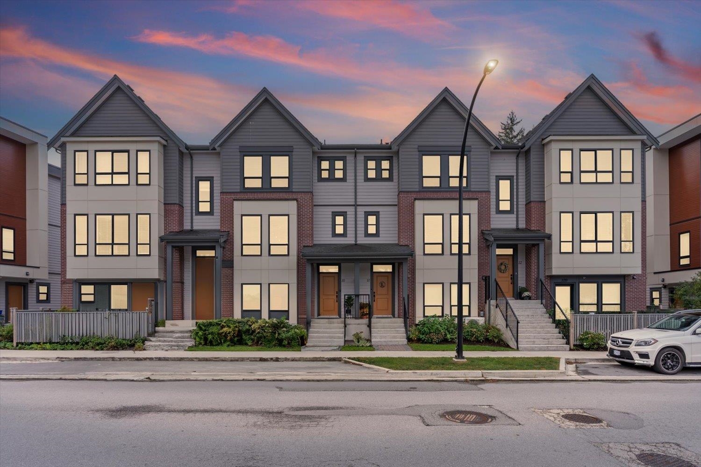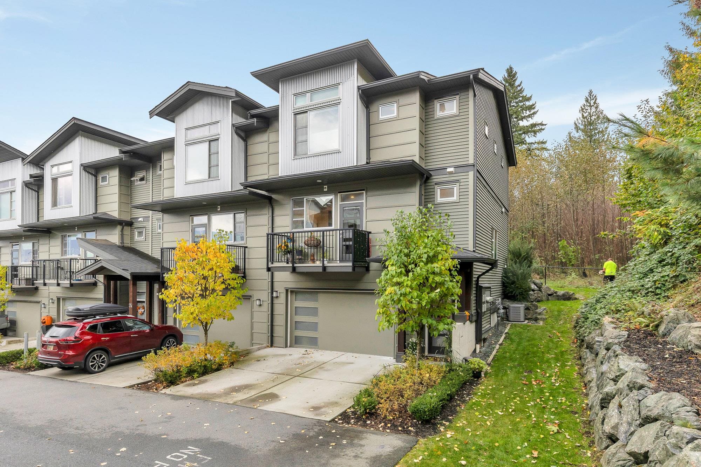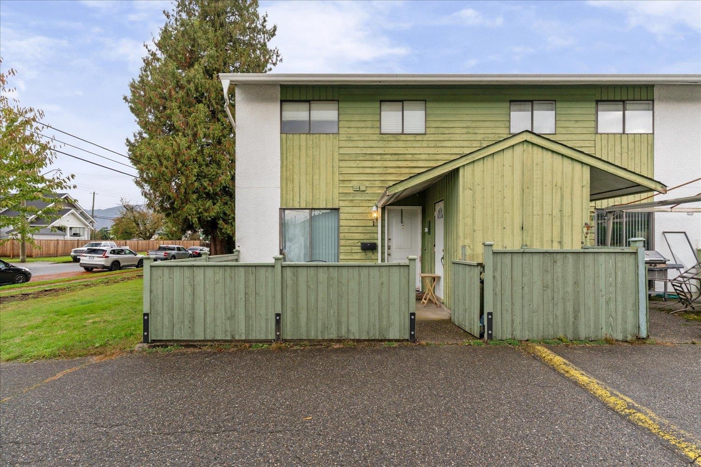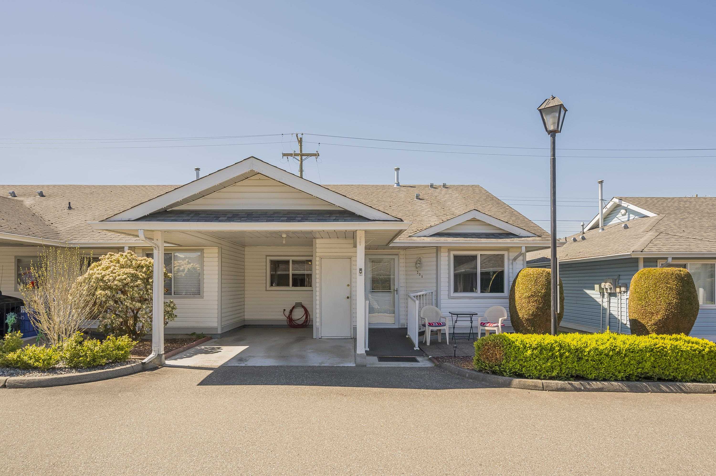- Houseful
- BC
- Chilliwack
- Chilliwack Proper Village West
- 45608 Bernard Avenue #unit 1
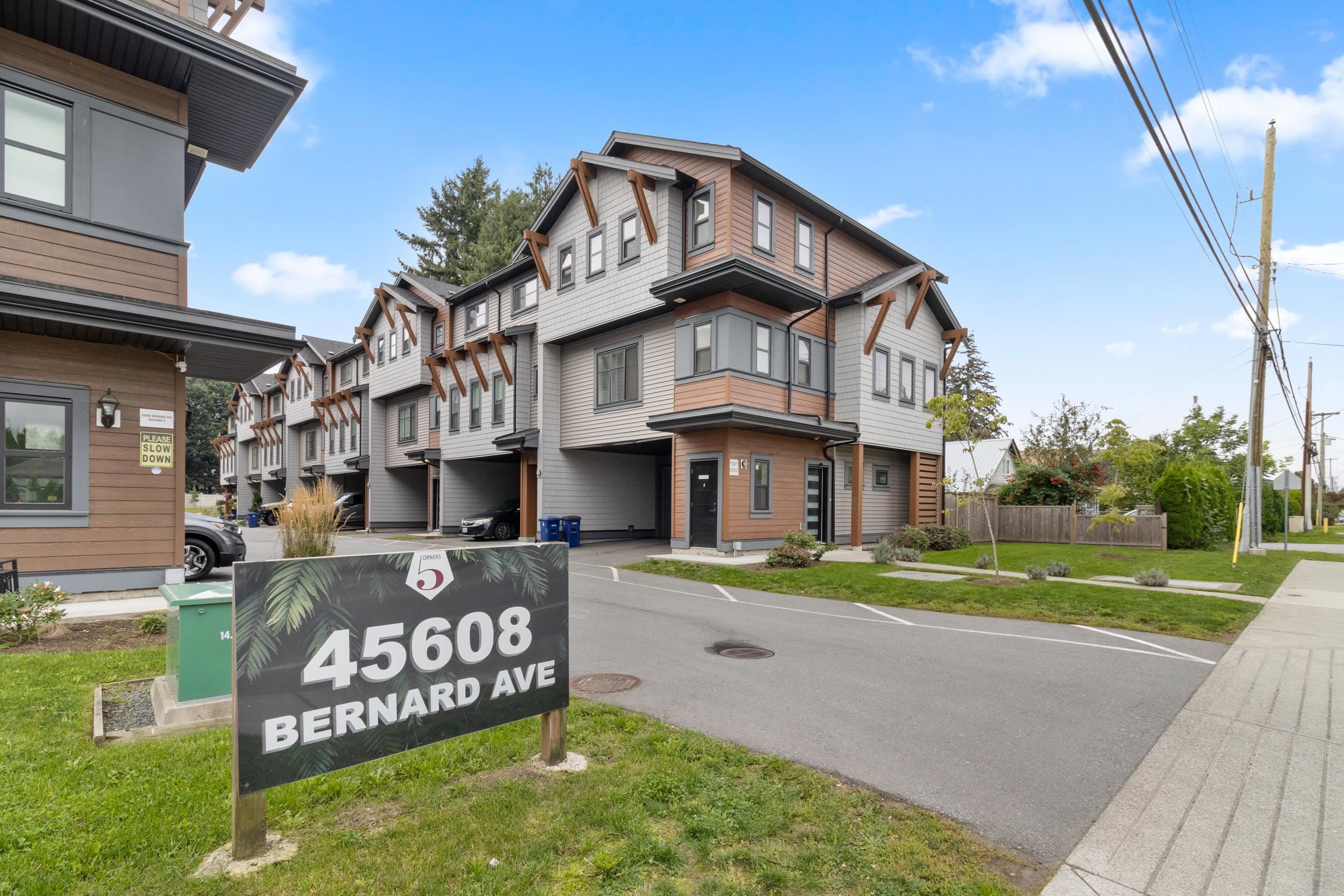
45608 Bernard Avenue #unit 1
For Sale
108 Days
$689,900 $10K
$679,900
3 beds
3 baths
1,510 Sqft
45608 Bernard Avenue #unit 1
For Sale
108 Days
$689,900 $10K
$679,900
3 beds
3 baths
1,510 Sqft
Highlights
Description
- Home value ($/Sqft)$450/Sqft
- Time on Houseful
- Property typeResidential
- Style3 storey
- Neighbourhood
- Median school Score
- Year built2020
- Mortgage payment
This stunning end-unit townhome is a must see. Step inside and enjoy upscale living with an open concept kitchen with luxury stainless steel appliances and quartz counters. Bright spacious living room with built-in fireplace perfect for entertaining. The upper floor boasts 3 bedrooms. Master suite with incredible 4 piece ensuite & massive walk-in closet. Double garage with 2 more covered parking spots outside and 1 in the back parking lot. After all that, don't forget the neighborhood, located close to Shopping, Chilliwack General Hospital, Townsend Park, Coliseum, Bernard Elementary, and St Mary's Elementary School. This family friendly complex is the perfect place to raise your family. Quick Possession Possible.
MLS®#R3023573 updated 1 month ago.
Houseful checked MLS® for data 1 month ago.
Home overview
Amenities / Utilities
- Heat source Baseboard, electric, heat pump
- Sewer/ septic Public sewer, sanitary sewer, storm sewer
Exterior
- Construction materials
- Foundation
- Roof
- # parking spaces 5
- Parking desc
Interior
- # full baths 2
- # half baths 1
- # total bathrooms 3.0
- # of above grade bedrooms
- Appliances Washer/dryer, dishwasher, refrigerator, stove, microwave
Location
- Area Bc
- View Yes
- Water source Public
- Zoning description R4
- Directions Aac737ee6ec02cd07c3556899d398e8f
Overview
- Basement information None
- Building size 1510.0
- Mls® # R3023573
- Property sub type Townhouse
- Status Active
- Tax year 2024
Rooms Information
metric
- Foyer 2.769m X 1.372m
- Bedroom 3.2m X 3.277m
Level: Above - Primary bedroom 3.378m X 3.81m
Level: Above - Bedroom 3.683m X 3.277m
Level: Above - Dining room 3.734m X 3.277m
Level: Main - Kitchen 3.734m X 2.667m
Level: Main - Living room 4.343m X 5.029m
Level: Main
SOA_HOUSEKEEPING_ATTRS
- Listing type identifier Idx

Lock your rate with RBC pre-approval
Mortgage rate is for illustrative purposes only. Please check RBC.com/mortgages for the current mortgage rates
$-1,813
/ Month25 Years fixed, 20% down payment, % interest
$
$
$
%
$
%

Schedule a viewing
No obligation or purchase necessary, cancel at any time
Nearby Homes
Real estate & homes for sale nearby

