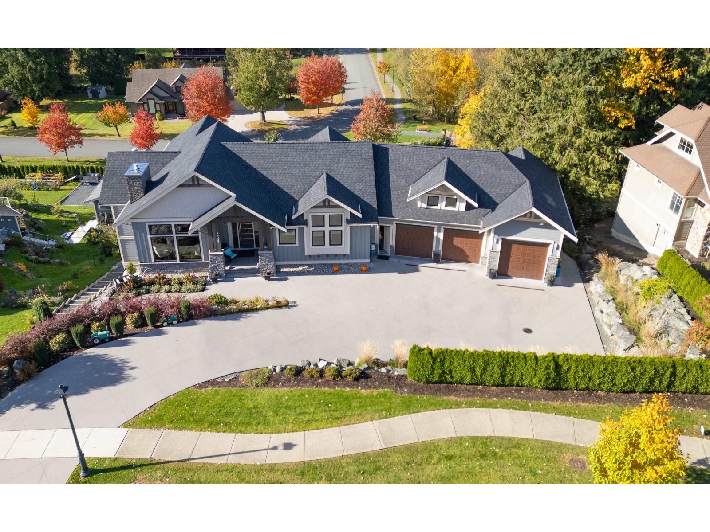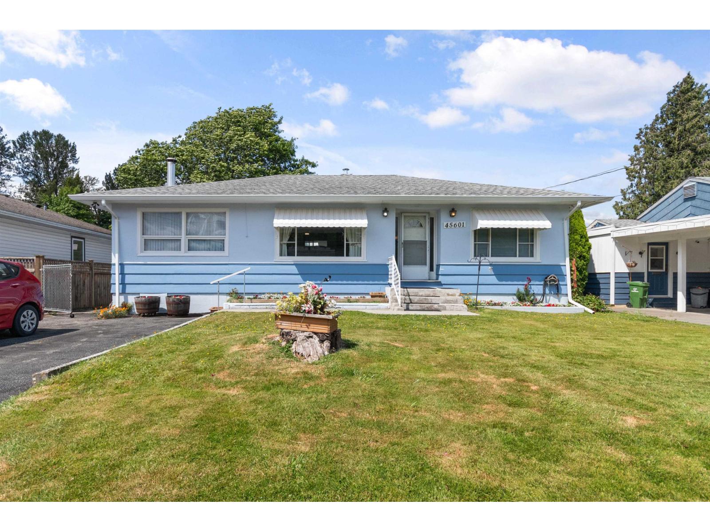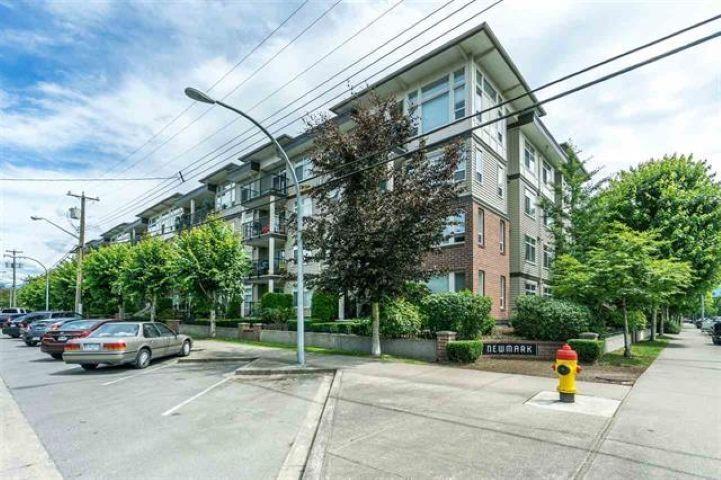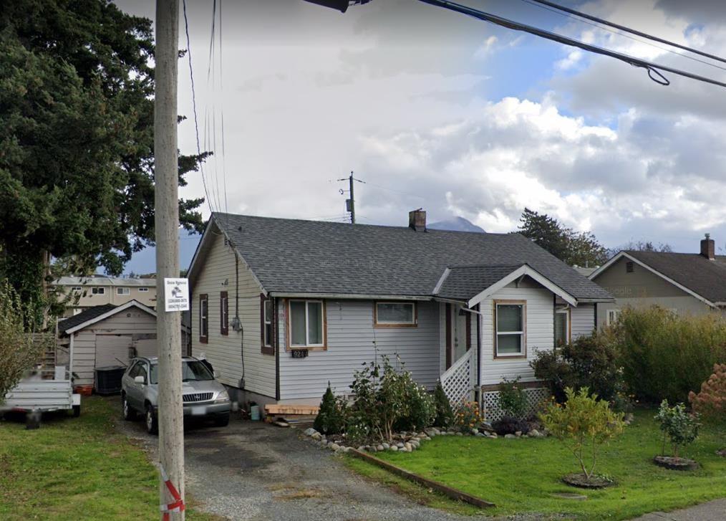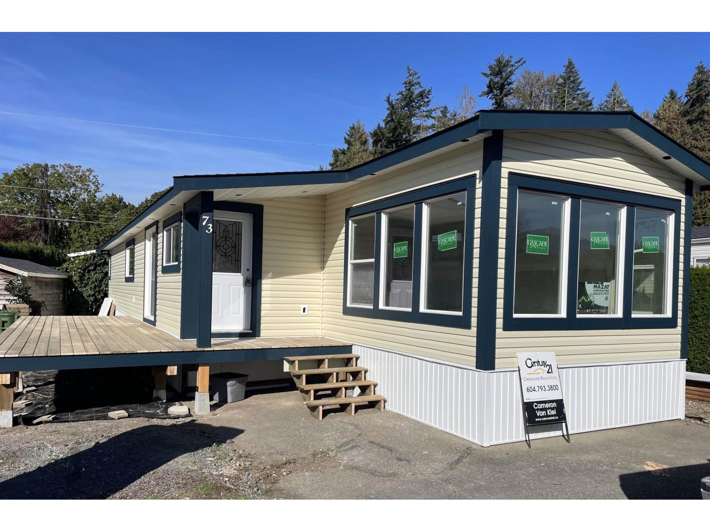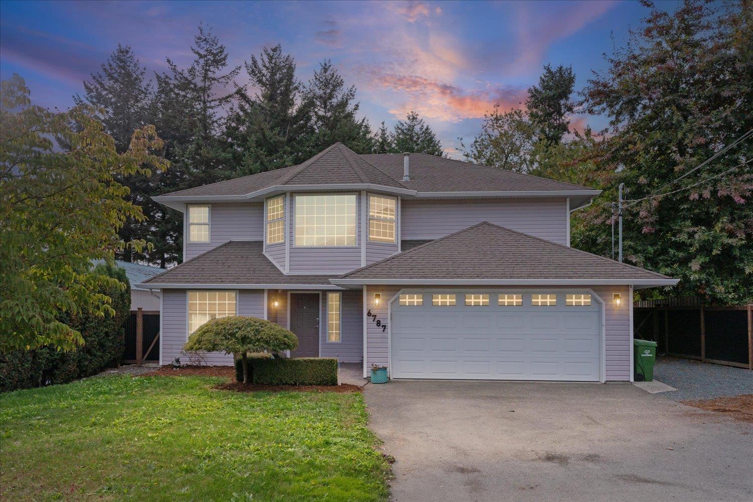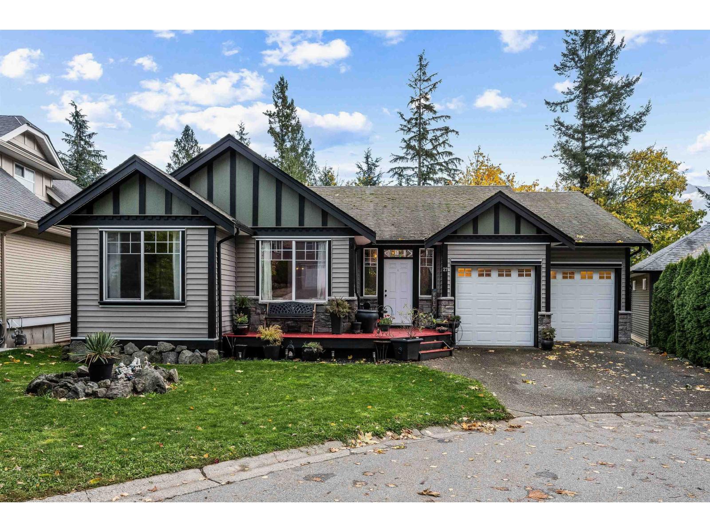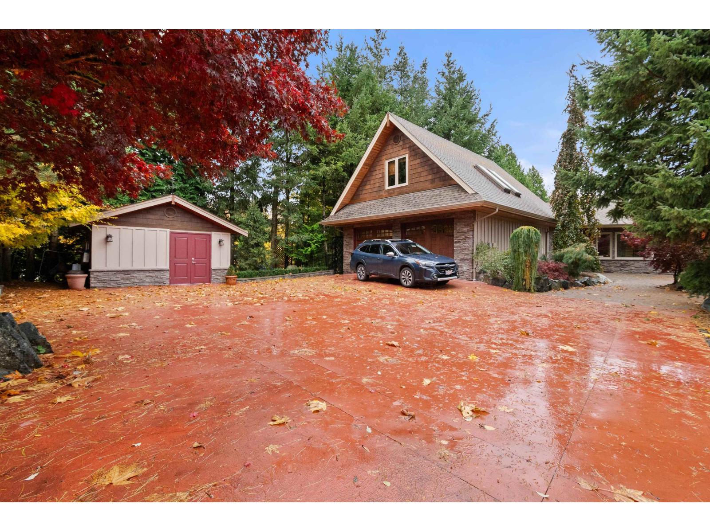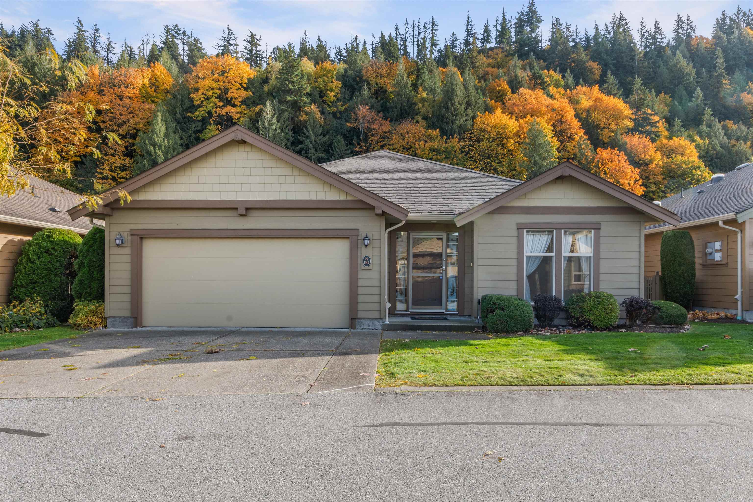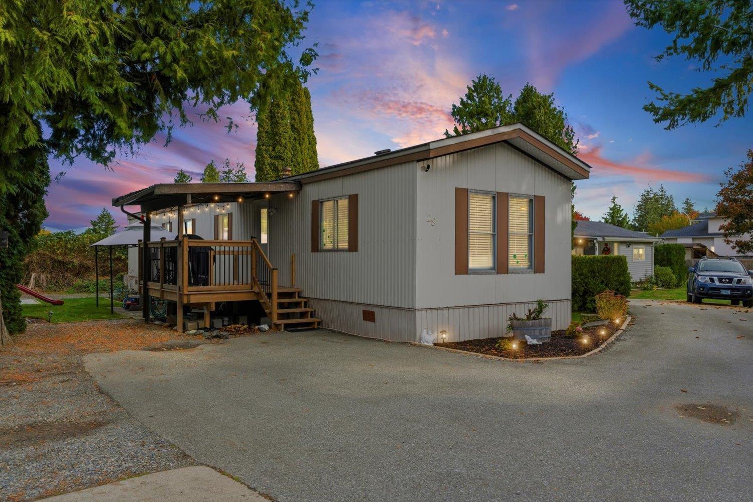- Houseful
- BC
- Chilliwack
- Chilliwack Proper Village West
- 45644 Herron Avenuechilliwack Proper W
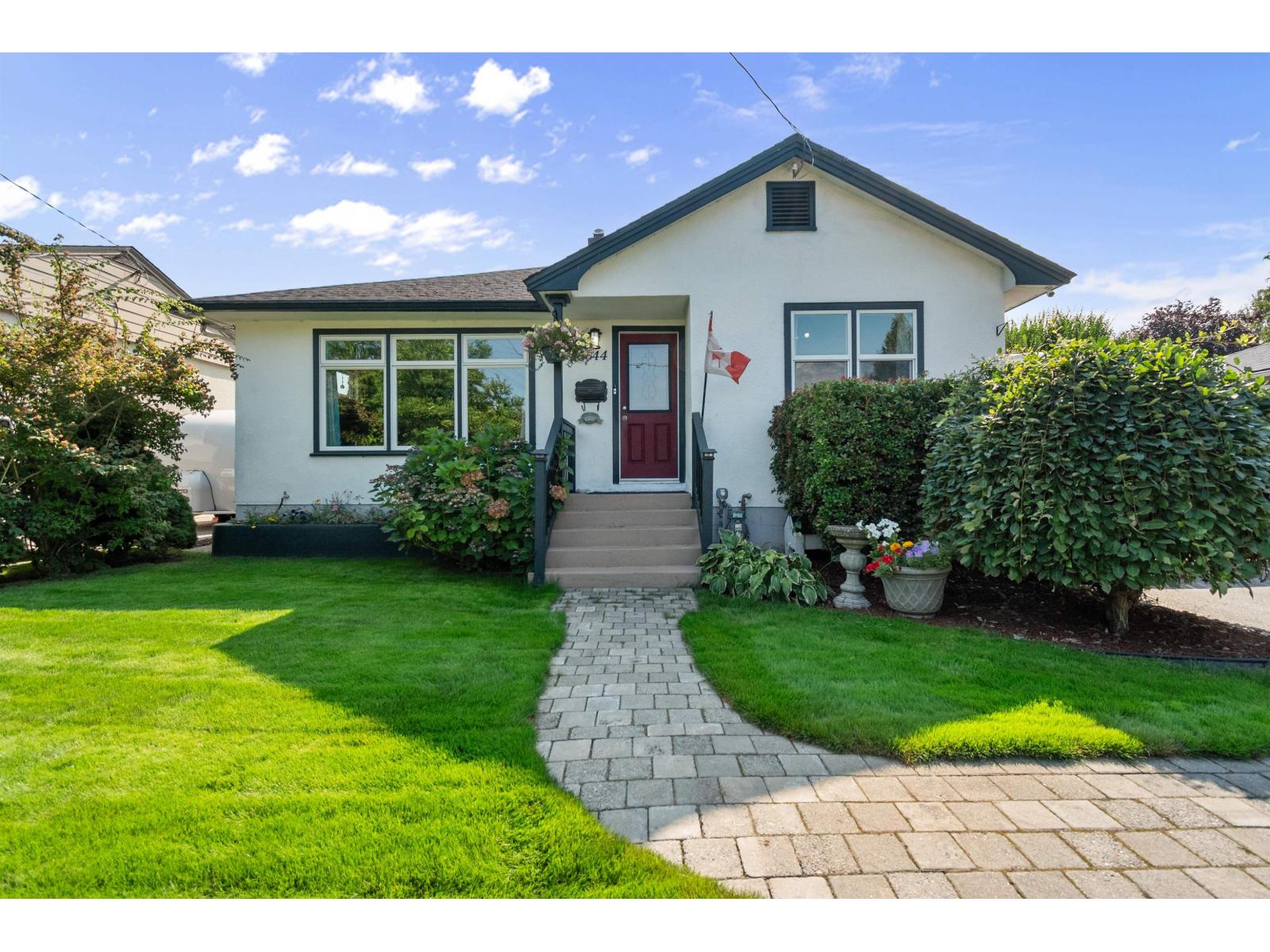
45644 Herron Avenuechilliwack Proper W
For Sale
55 Days
$824,900
3 beds
2 baths
2,010 Sqft
45644 Herron Avenuechilliwack Proper W
For Sale
55 Days
$824,900
3 beds
2 baths
2,010 Sqft
Highlights
This home is
15%
Time on Houseful
55 Days
Home features
Perfect for pets
School rated
5.3/10
Chilliwack
-0.72%
Description
- Home value ($/Sqft)$410/Sqft
- Time on Houseful55 days
- Property typeSingle family
- Neighbourhood
- Median school Score
- Year built1951
- Garage spaces2
- Mortgage payment
Charming rancher with a full basement on a quiet street conveniently located close to schools, parks, and shopping! Featuring a new kitchen and appliances (2023), updated furnace & A/C (2012), hot water tank (2020), vintage solid hardwood floors built-in vacuum and updated vinyl windows, there's nothing left to do but move in. Relax year-round in the covered hot tub looking out over the beautifully landscaped fully fenced yard. Hobbyists or home-based business owners will enjoy the MASSIVE 26x22 detached heated shop. Huge driveway with lots of room for RVs or boat storage, and plenty of parking left to spare. Call today to book a private viewing. * PREC - Personal Real Estate Corporation (id:63267)
Home overview
Amenities / Utilities
- Cooling Central air conditioning
- Heat source Natural gas
- Heat type Forced air
Exterior
- # total stories 2
- # garage spaces 2
- Has garage (y/n) Yes
Interior
- # full baths 2
- # total bathrooms 2.0
- # of above grade bedrooms 3
Lot/ Land Details
- Lot dimensions 6325
Overview
- Lot size (acres) 0.14861372
- Building size 2010
- Listing # R3045476
- Property sub type Single family residence
- Status Active
Rooms Information
metric
- Cold room 3.429m X 1.27m
Level: Lower - Storage 3.48m X 3.226m
Level: Lower - Family room 7.01m X 4.47m
Level: Lower - Dining nook 2.642m X 2.362m
Level: Lower - 3rd bedroom 3.099m X 2.515m
Level: Lower - 2nd bedroom 3.353m X 3.048m
Level: Main - Living room 4.597m X 4.013m
Level: Main - Primary bedroom 3.505m X 3.353m
Level: Main - Dining room 2.87m X 2.159m
Level: Main - Kitchen 4.293m X 3.048m
Level: Main - Laundry 3.124m X 2.311m
Level: Main
SOA_HOUSEKEEPING_ATTRS
- Listing source url Https://www.realtor.ca/real-estate/28836716/45644-herron-avenue-chilliwack-proper-west-chilliwack
- Listing type identifier Idx
The Home Overview listing data and Property Description above are provided by the Canadian Real Estate Association (CREA). All other information is provided by Houseful and its affiliates.

Lock your rate with RBC pre-approval
Mortgage rate is for illustrative purposes only. Please check RBC.com/mortgages for the current mortgage rates
$-2,200
/ Month25 Years fixed, 20% down payment, % interest
$
$
$
%
$
%

Schedule a viewing
No obligation or purchase necessary, cancel at any time
Real estate & homes for sale nearby

