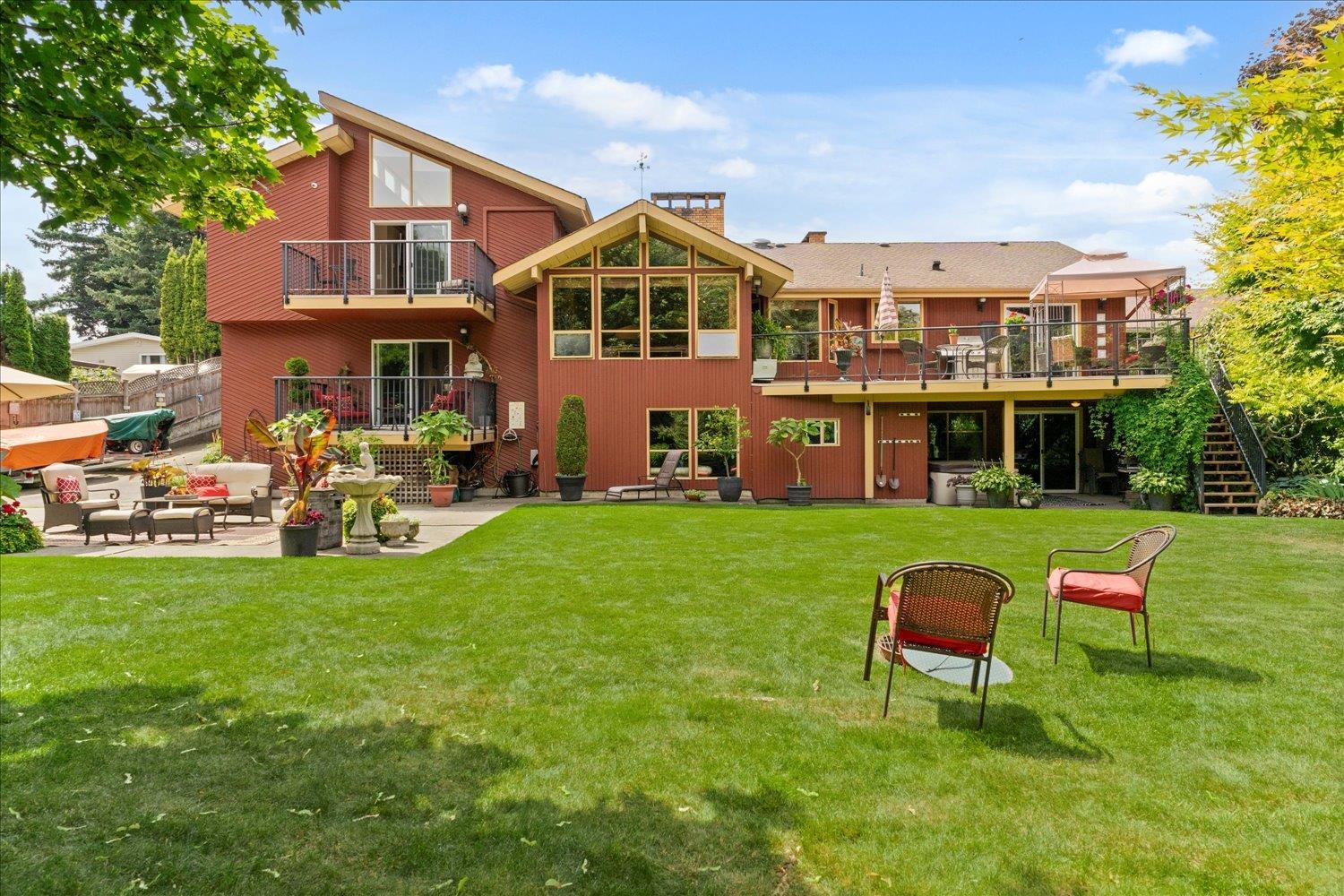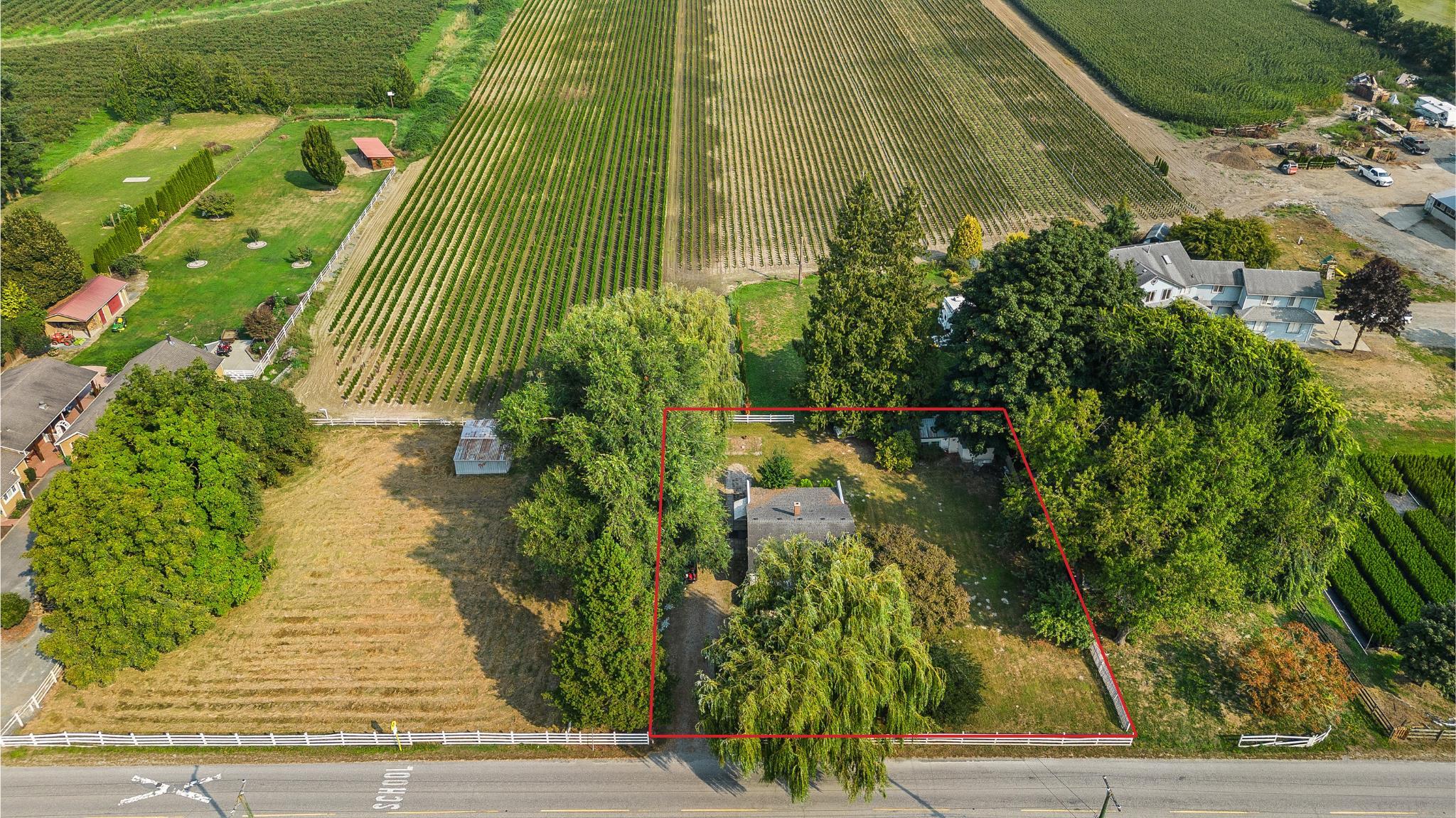- Houseful
- BC
- Chilliwack
- Sardis
- 45647 Newby Drive

Highlights
Description
- Home value ($/Sqft)$389/Sqft
- Time on Houseful
- Property typeResidential
- Style4 level split
- Neighbourhood
- CommunityShopping Nearby
- Median school Score
- Year built1978
- Mortgage payment
A rare gem! This custom mid-century modern home stands out with its distinctive character and high-quality finishes. From the moment you enter, you’ll be greeted by a stunning rock wall water feature, vaulted cedar ceilings, and beautiful views of the meticulously landscaped garden. A truly unique property that blends timeless design with natural elegance. As you explore this spacious 4 level home, you'll discover rich teak hardwood floors, a custom kitchen, heated tile flooring, and a primary ensuite featuring a slate walk-in shower. Multiple decks and patios invite you to enjoy the serene gardens, complete with a picturesque creek and pond. Centrally located in a family friendly cul-de-sac, with easy access to shopping, schools, parks, trails, golf and the highway.
Home overview
- Heat source Hot water, radiant, wood
- Sewer/ septic Public sewer, sanitary sewer
- Construction materials
- Foundation
- Roof
- Fencing Fenced
- # parking spaces 10
- Parking desc
- # full baths 3
- # total bathrooms 3.0
- # of above grade bedrooms
- Appliances Washer/dryer, dishwasher, refrigerator, stove, range top
- Community Shopping nearby
- Area Bc
- View Yes
- Water source Public
- Zoning description R1-a
- Lot dimensions 26136.0
- Lot size (acres) 0.6
- Basement information Crawl space, finished
- Building size 4825.0
- Mls® # R3015047
- Property sub type Single family residence
- Status Active
- Virtual tour
- Tax year 2024
- Bedroom 2.997m X 4.318m
- Laundry 5.385m X 2.794m
- Bedroom 4.267m X 4.699m
- Bedroom 3.048m X 3.531m
Level: Above - Bedroom 3.023m X 3.581m
Level: Above - Primary bedroom 5.588m X 6.502m
Level: Above - Storage 1.753m X 9.525m
Level: Basement - Recreation room 6.452m X 4.191m
Level: Basement - Bar room 5.791m X 5.639m
Level: Basement - Storage 3.708m X 5.486m
Level: Basement - Flex room 4.013m X 9.347m
Level: Basement - Utility 1.245m X 3.15m
Level: Basement - Kitchen 2.286m X 3.607m
Level: Basement - Kitchen 4.547m X 3.226m
Level: Main - Living room 5.766m X 5.715m
Level: Main - Dining room 4.267m X 3.937m
Level: Main - Office 2.997m X 4.166m
Level: Main - Eating area 4.547m X 2.032m
Level: Main - Foyer 2.718m X 3.048m
Level: Main - Family room 6.401m X 4.267m
Level: Main
- Listing type identifier Idx

$-5,000
/ Month











