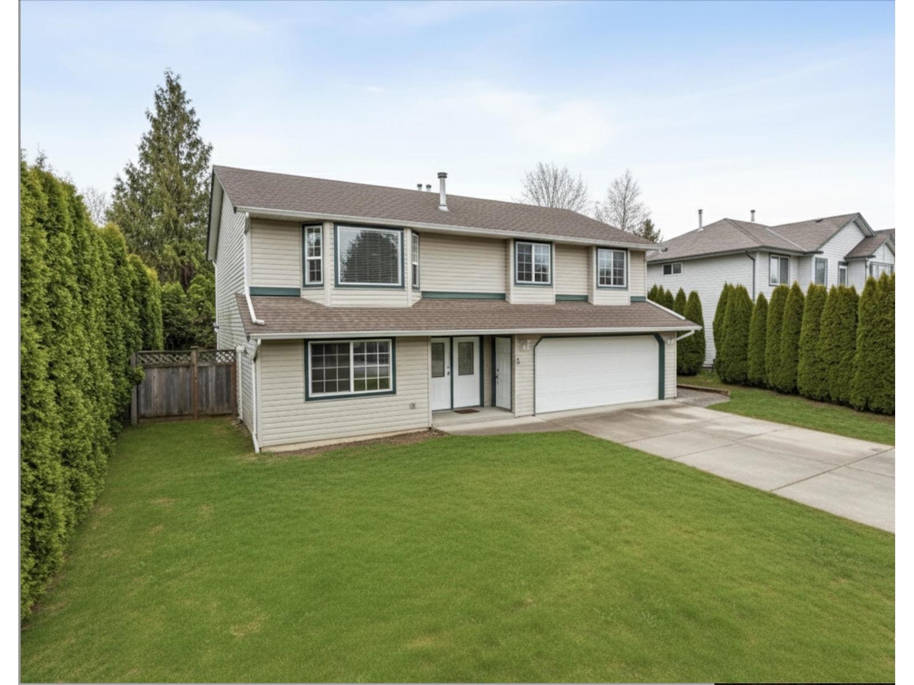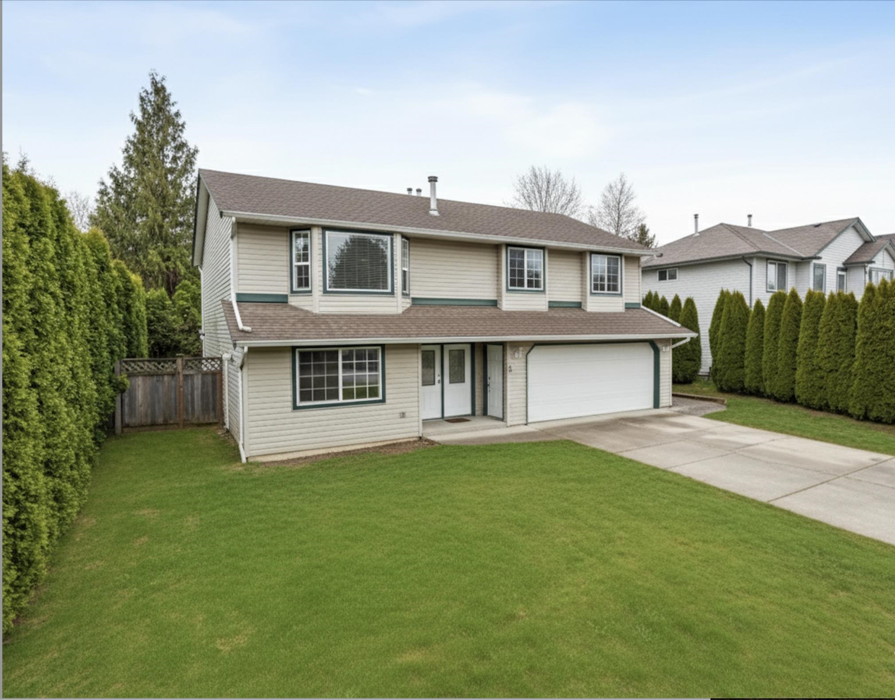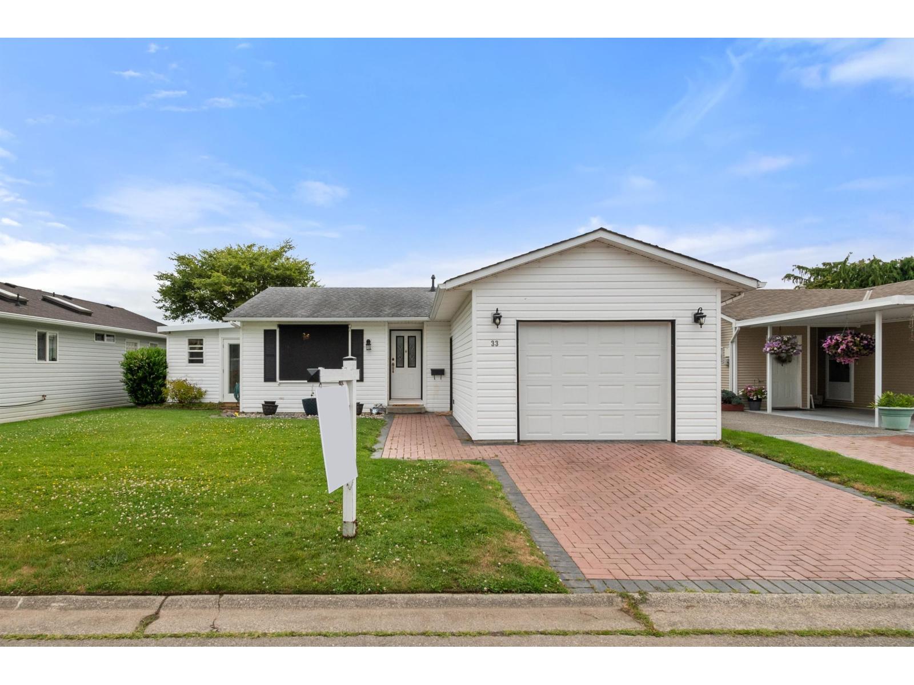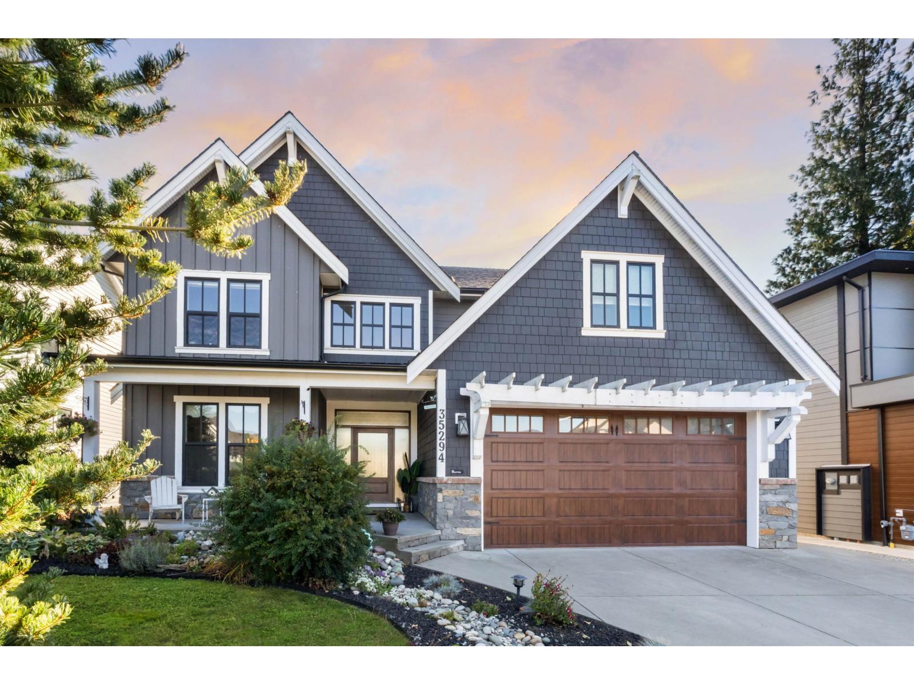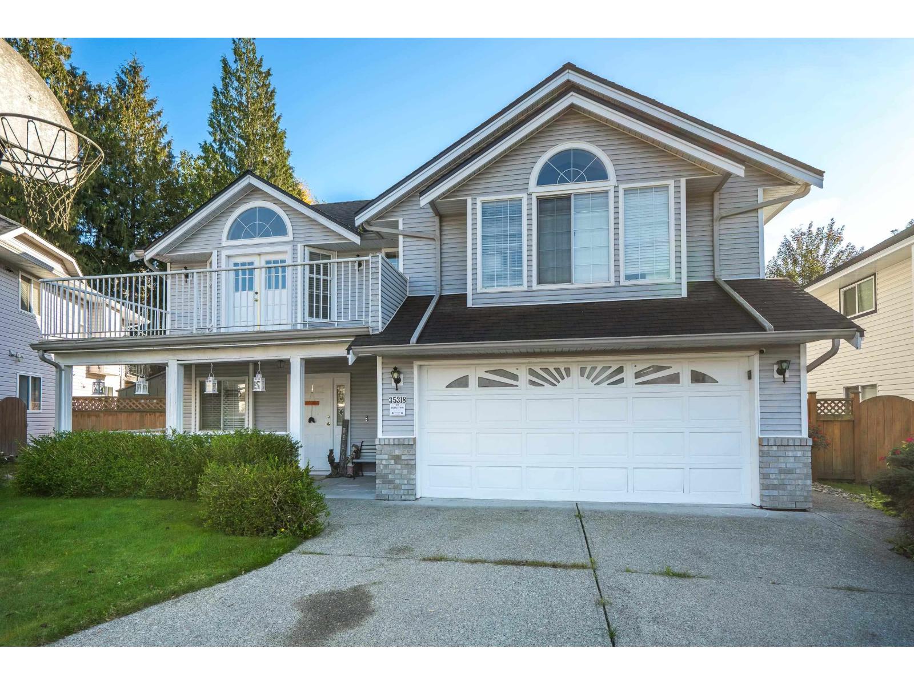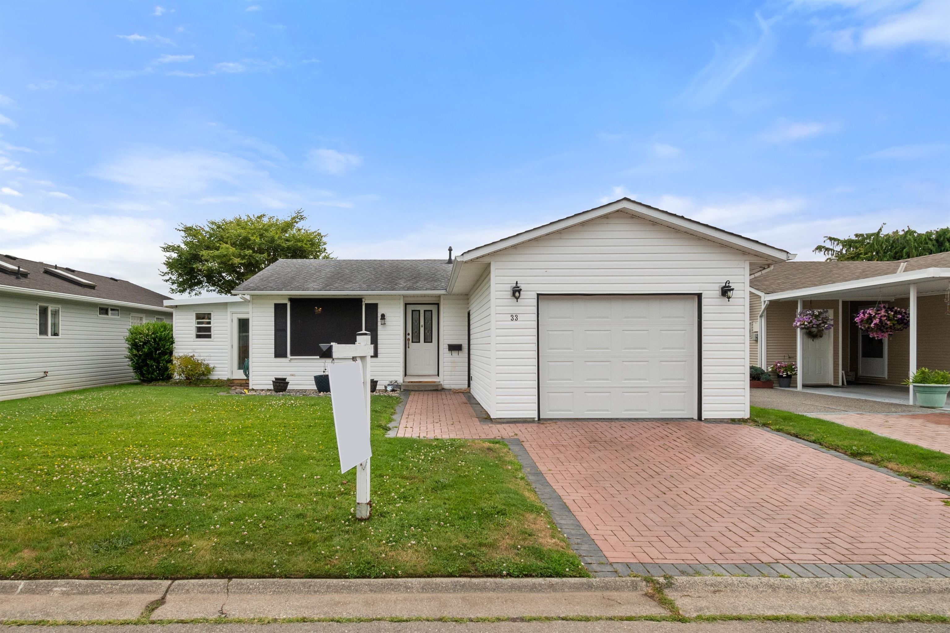- Houseful
- BC
- Chilliwack
- Sardis
- 45655 Storey Avenue
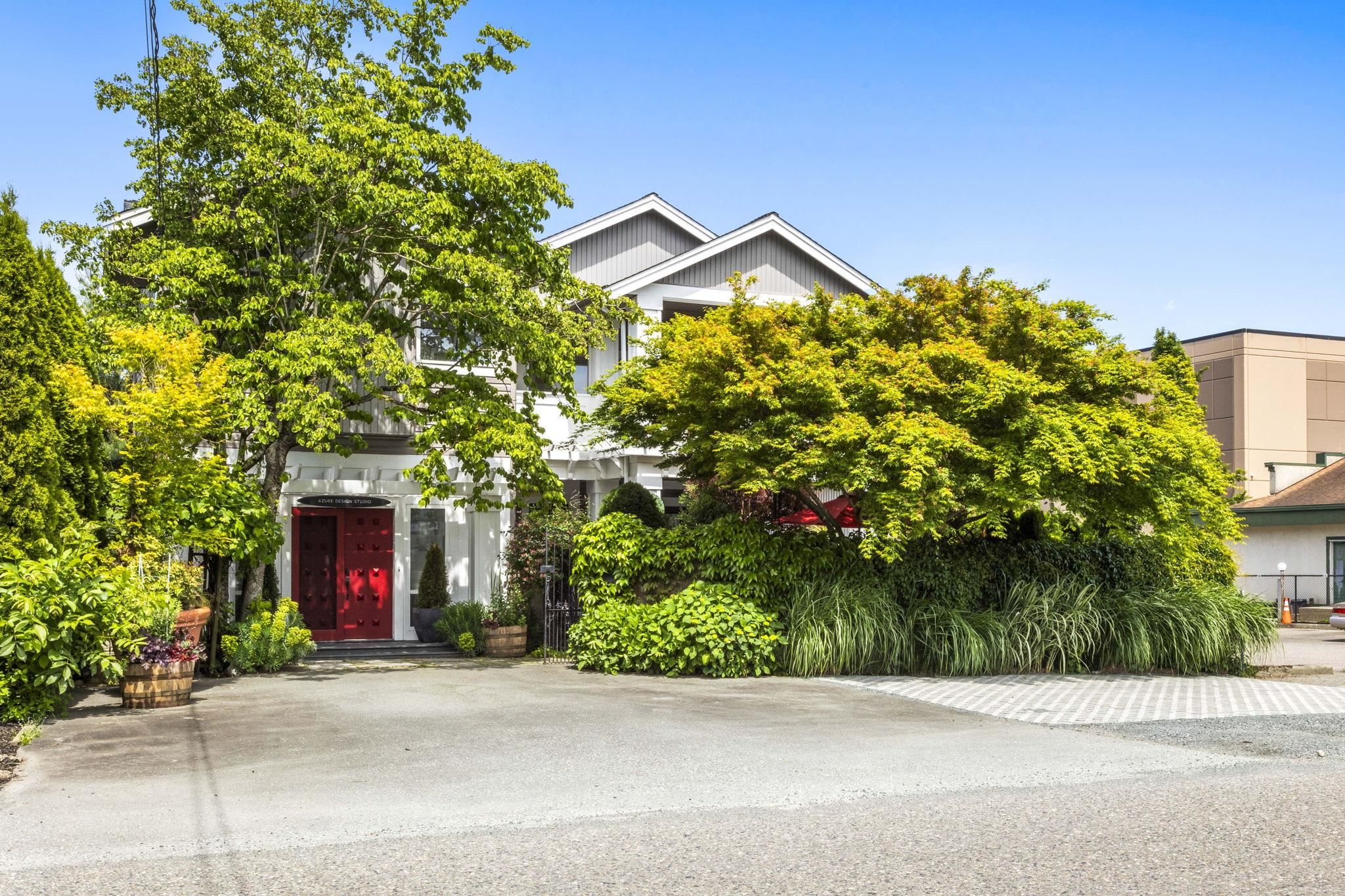
Highlights
Description
- Home value ($/Sqft)$332/Sqft
- Time on Houseful
- Property typeResidential
- Neighbourhood
- Median school Score
- Year built2006
- Mortgage payment
One of a kind custom built multi generational home with live/work potential in the heart of Sardis! Spanning 4,825 sq ft and boasting 6 Bedrooms + 8 Bathrooms this property is stunning. Unique & elegant design with extreme attention to detail. This beautiful two storey residence offers a 3 bedroom upper level main home, a 2 bedroom suite, loft studio with seperate entrance, and a self-contained office or work space—also with a private exterior entrance. Enjoy vaulted ceilings with skylights, a grand foyer, and stunning architectural detail throughout. Outside, a gated courtyard, expansive deck, and beautifully landscaped outdoor spaces offer both privacy and charm. Rarely do properties with this level of flexibility, design, and location come to market. Great location and a MUST SEE home!
Home overview
- Heat source Forced air, heat pump
- Sewer/ septic Public sewer, sanitary sewer
- Construction materials
- Foundation
- Roof
- Fencing Fenced
- # parking spaces 4
- Parking desc
- # full baths 4
- # half baths 4
- # total bathrooms 8.0
- # of above grade bedrooms
- Appliances Washer/dryer, dishwasher, refrigerator, stove
- Area Bc
- Water source Public
- Zoning description R1a
- Directions Aee2ec8769cc030df46c1e35dfd559a8
- Lot dimensions 6011.0
- Lot size (acres) 0.14
- Basement information Crawl space, none
- Building size 4825.0
- Mls® # R3038950
- Property sub type Single family residence
- Status Active
- Virtual tour
- Tax year 2024
- Porch (enclosed) 4.115m X 9.55m
- Solarium 2.057m X 10.363m
- Laundry 2.718m X 3.658m
- Bedroom 2.743m X 3.734m
- Foyer 3.048m X 3.353m
- Foyer 3.658m X 6.883m
- Office 3.632m X 6.299m
- Primary bedroom 4.877m X 5.715m
- Kitchen 3.658m X 4.724m
- Living room 3.785m X 5.486m
- Walk-in closet 1.321m X 2.54m
Level: Main - Loft 4.877m X 7.493m
Level: Main - Kitchen 3.708m X 3.759m
Level: Main - Bedroom 3.073m X 3.632m
Level: Main - Living room 3.708m X 4.623m
Level: Main - Primary bedroom 3.785m X 5.08m
Level: Main - Porch (enclosed) 3.937m X 7.29m
Level: Main - Bedroom 3.785m X 5.08m
Level: Main - Dining room 3.404m X 3.759m
Level: Main - Bedroom 3.785m X 5.105m
Level: Main - Pantry 1.092m X 1.778m
Level: Main
- Listing type identifier Idx

$-4,266
/ Month





