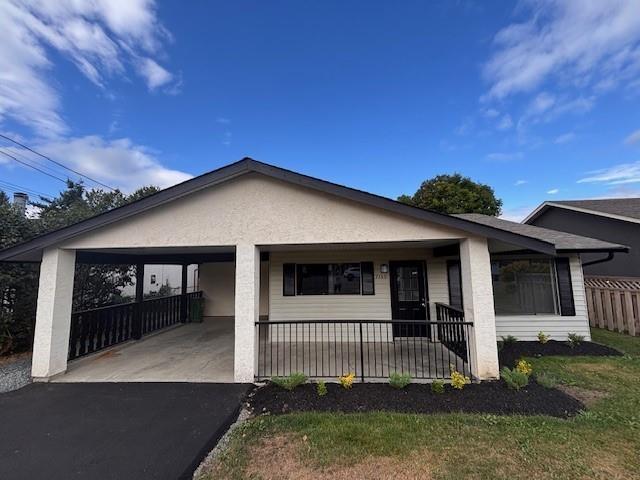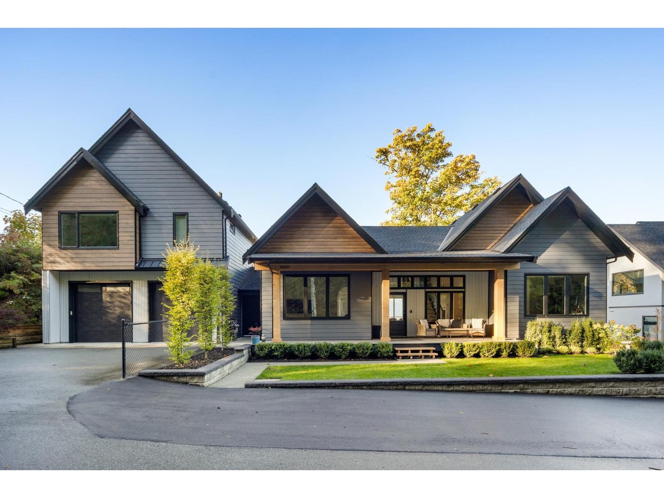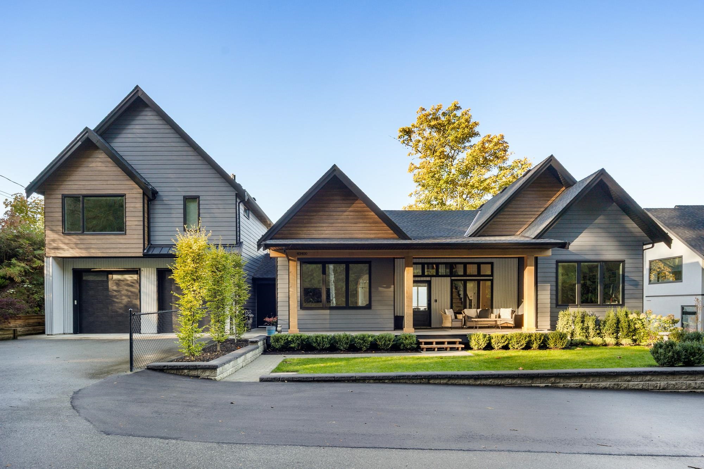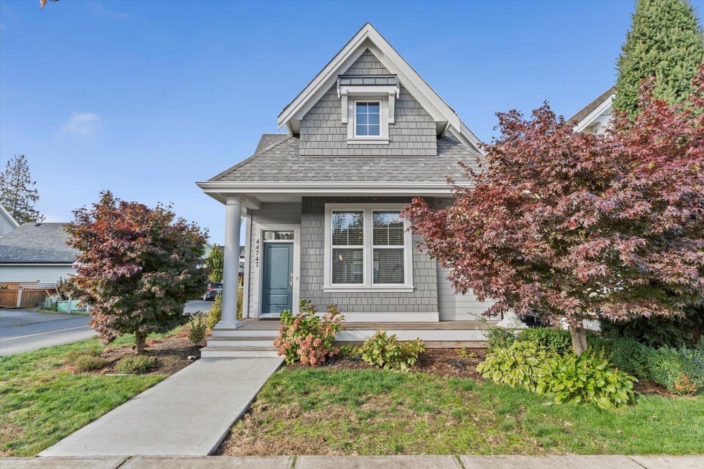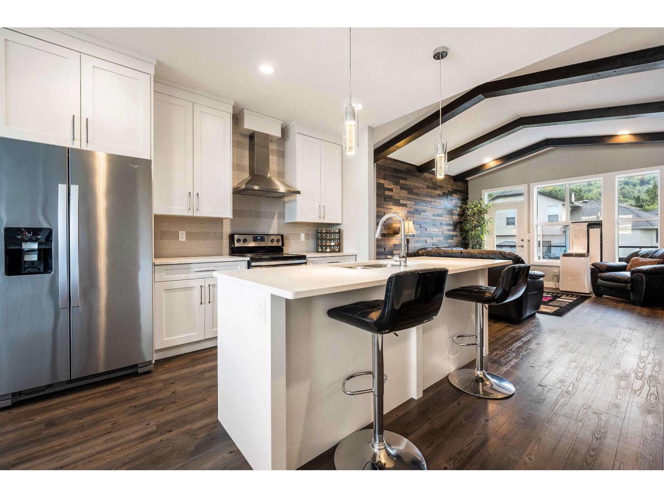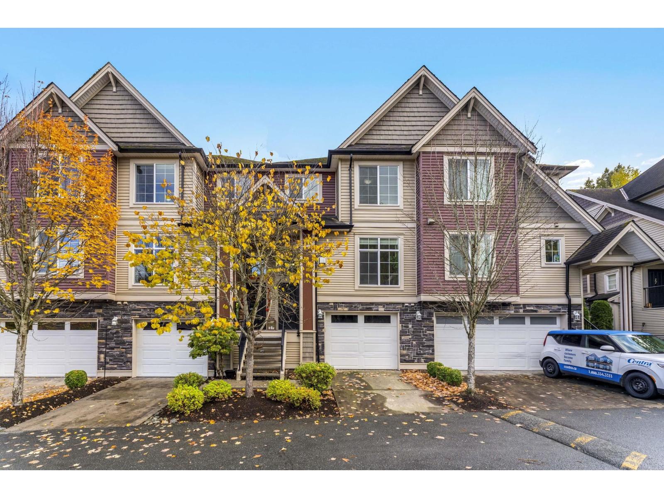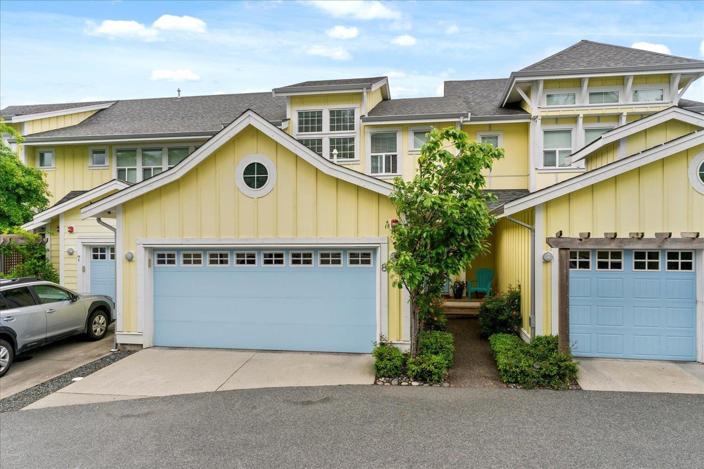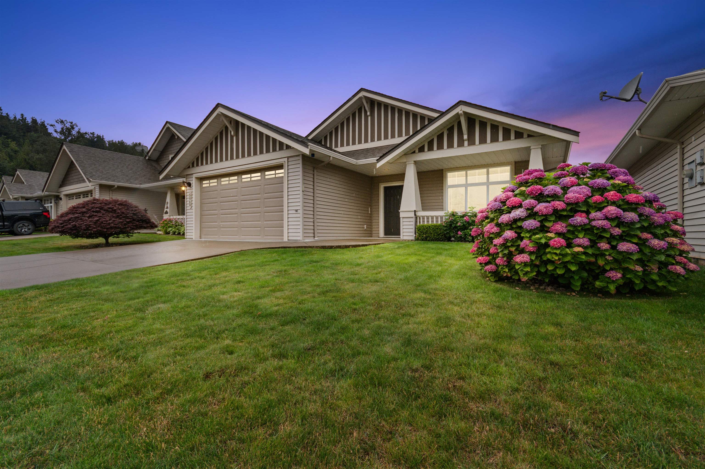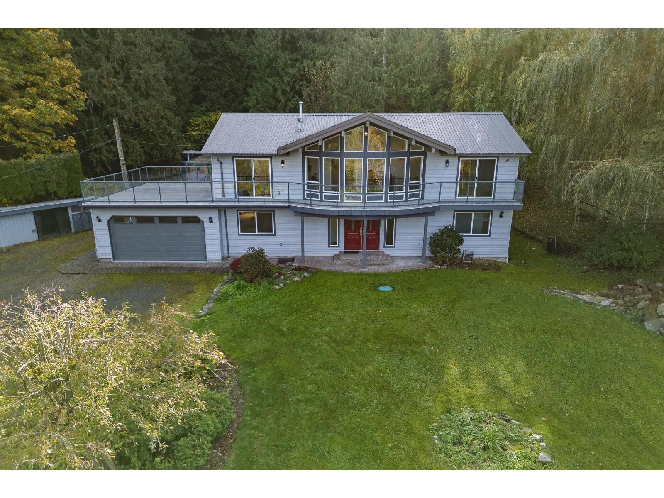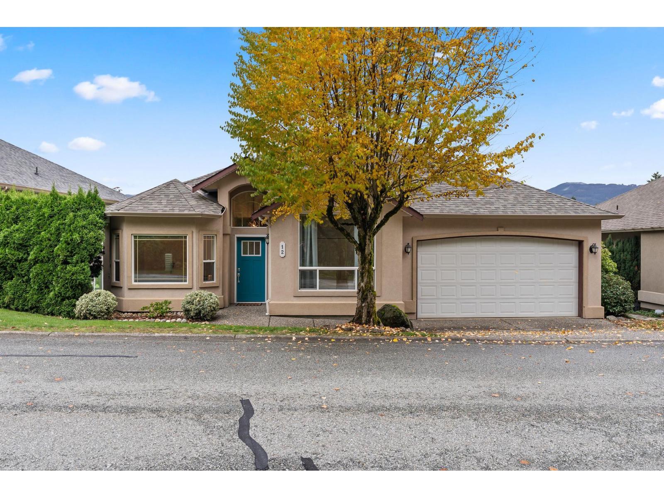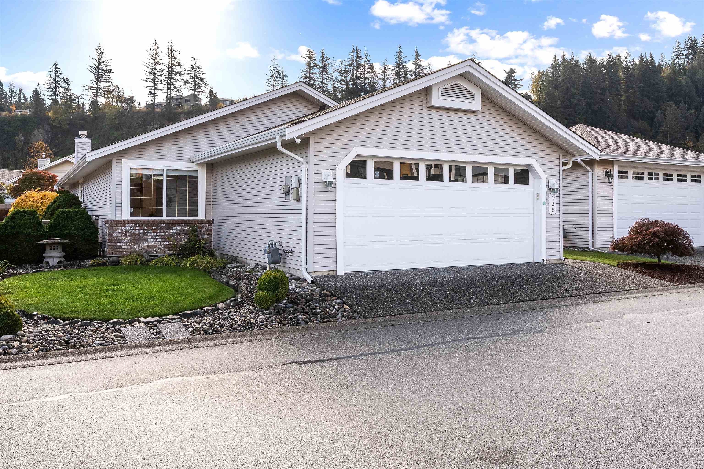- Houseful
- BC
- Chilliwack
- Chilliwack Proper Village West
- 45656 Wellington Avenuechilliwack Proper W
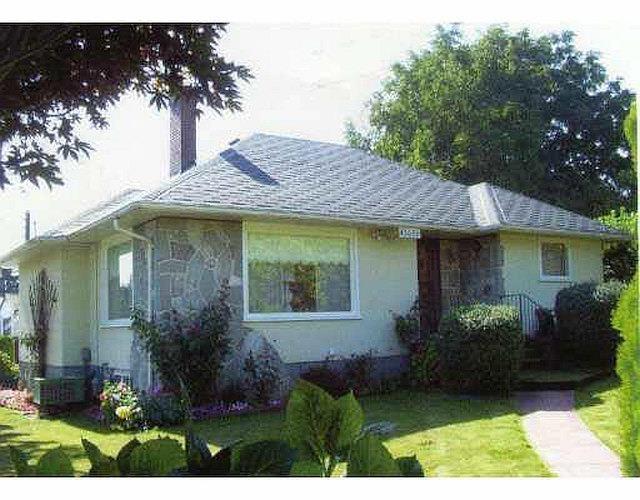
45656 Wellington Avenuechilliwack Proper W
45656 Wellington Avenuechilliwack Proper W
Highlights
Description
- Home value ($/Sqft)$313/Sqft
- Time on Houseful196 days
- Property typeSingle family
- Neighbourhood
- Median school Score
- Year built1954
- Garage spaces2
- Mortgage payment
ATTENTION INVESTORS!!! Rare Great opportunity for investors and first-time home buyers. Nice 5 bedroom home on large corner lot in Chillwack. 2 Bedrms + 2 bathrms + large kitchen, dining room and living room on main floor. Summer kitchen + 3 bedrms + full bathrm + family room downstairs. 2 Car garage + shop. Situated on a generous 7,800 sq. ft. lot on 65+ feet of frontage, Designated RES3 aligns with R5 Medium Density Zoning in the City of Chilliwack OCP. 45624 WELLINGTON AVE is building a 48-unit apartment building. Conveniently located near schools, shopping, parks, the cultural center, hospital, leisure landing centre, restaurants, downtown Chilliwack and much more! Dont miss out on this one!!! Rent it now and Develop later!!! (id:63267)
Home overview
- Heat source Natural gas
- Heat type Forced air
- # total stories 2
- # garage spaces 2
- Has garage (y/n) Yes
- # full baths 3
- # total bathrooms 3.0
- # of above grade bedrooms 5
- Lot dimensions 7800
- Lot size (acres) 0.18327068
- Building size 2520
- Listing # R2989145
- Property sub type Single family residence
- Status Active
- Other 1.219m X 2.438m
Level: Basement - 3rd bedroom 4.394m X 2.743m
Level: Basement - Kitchen 2.743m X 2.134m
Level: Basement - Family room 3.962m X 4.42m
Level: Basement - 5th bedroom 3.785m X 4.42m
Level: Basement - 4th bedroom 3.785m X 4.42m
Level: Basement - Dining room 2.743m X 4.724m
Level: Main - Kitchen 3.353m X 4.267m
Level: Main - Primary bedroom 3.48m X 3.962m
Level: Main - Living room 4.089m X 5.563m
Level: Main - 2nd bedroom 3.48m X 3.962m
Level: Main
- Listing source url Https://www.realtor.ca/real-estate/28151802/45656-wellington-avenue-chilliwack-proper-west-chilliwack
- Listing type identifier Idx

$-2,101
/ Month

