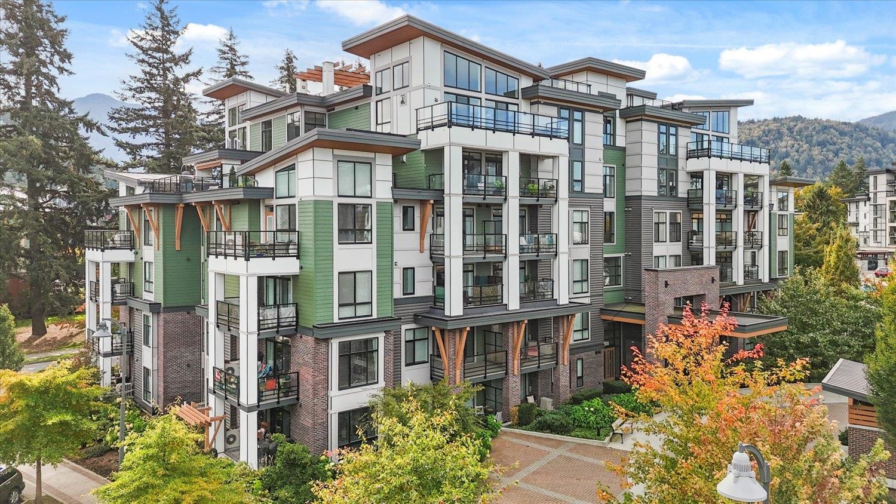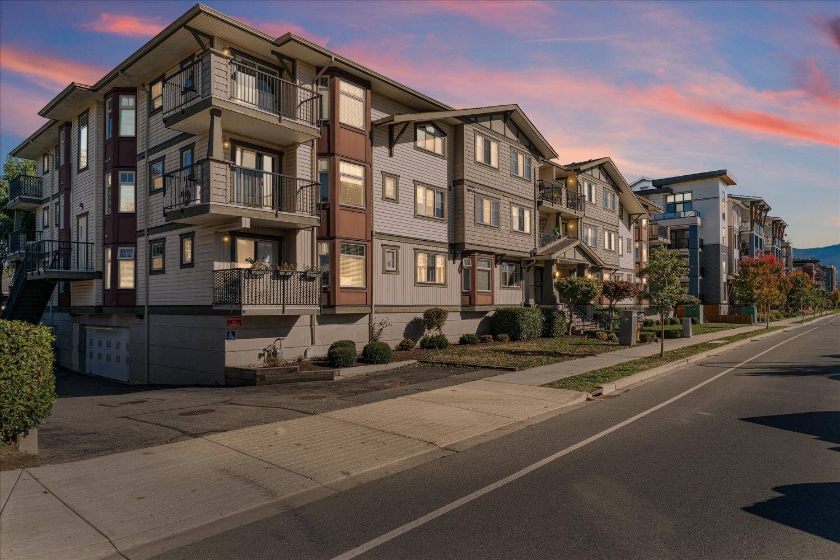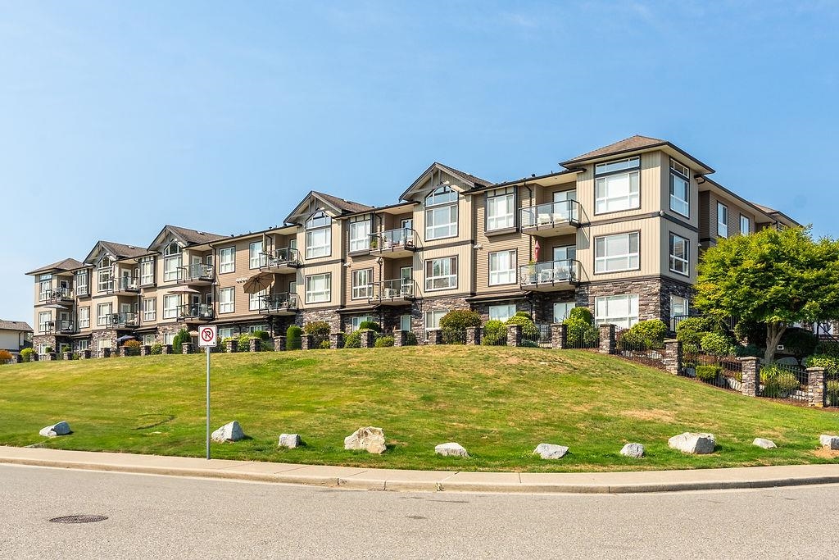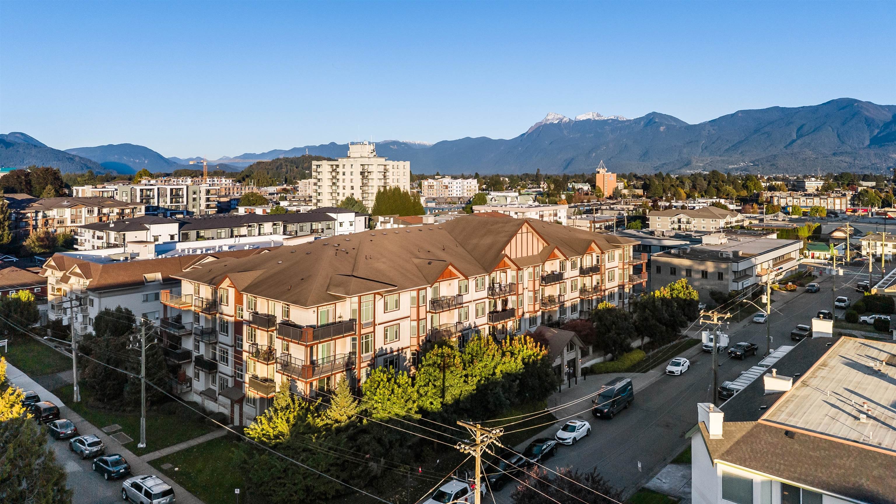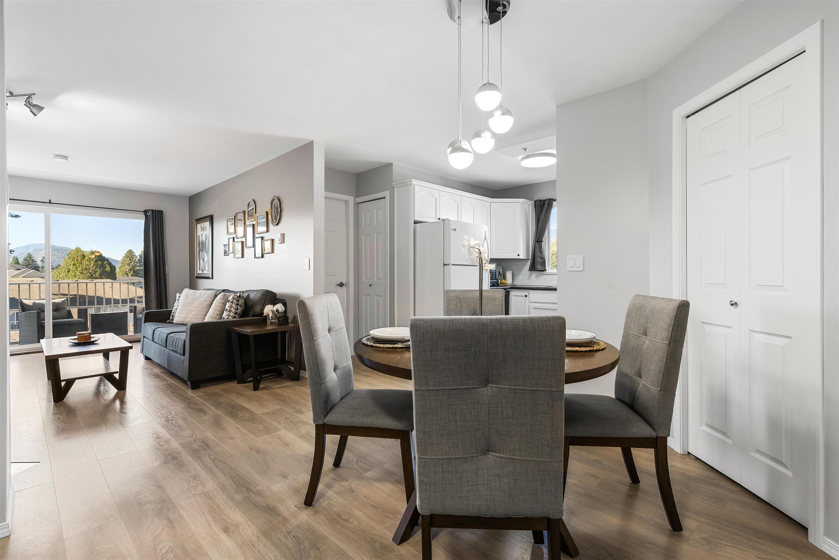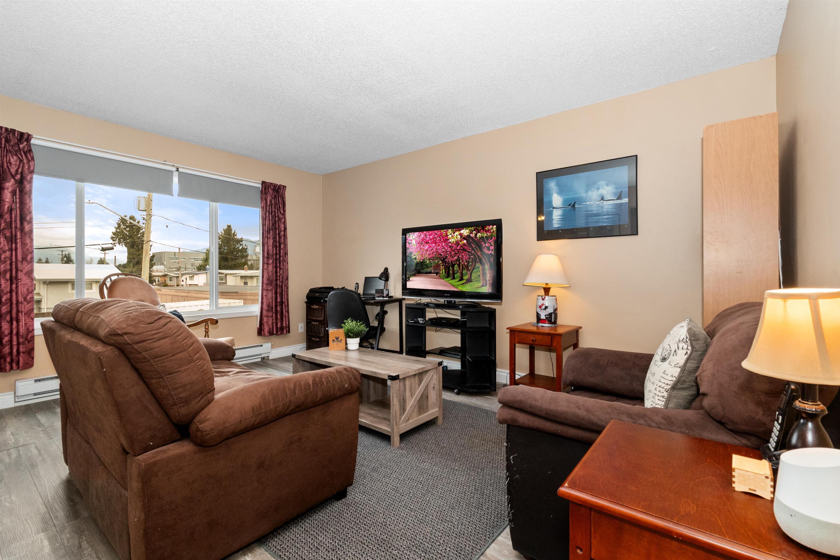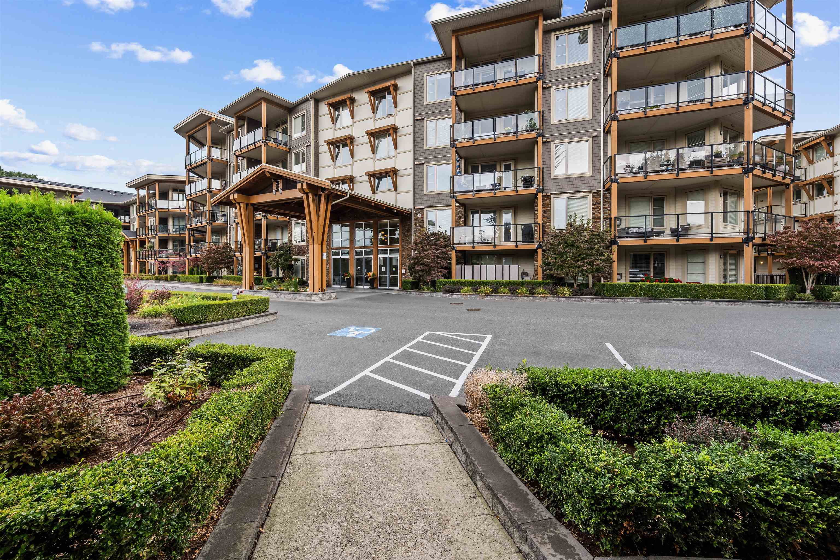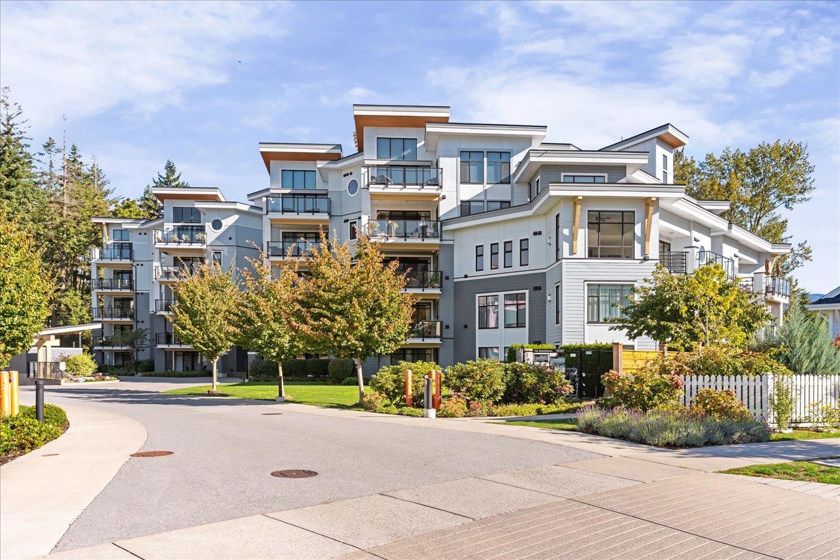- Houseful
- BC
- Chilliwack
- Sardis
- 45660 Knight Road #210
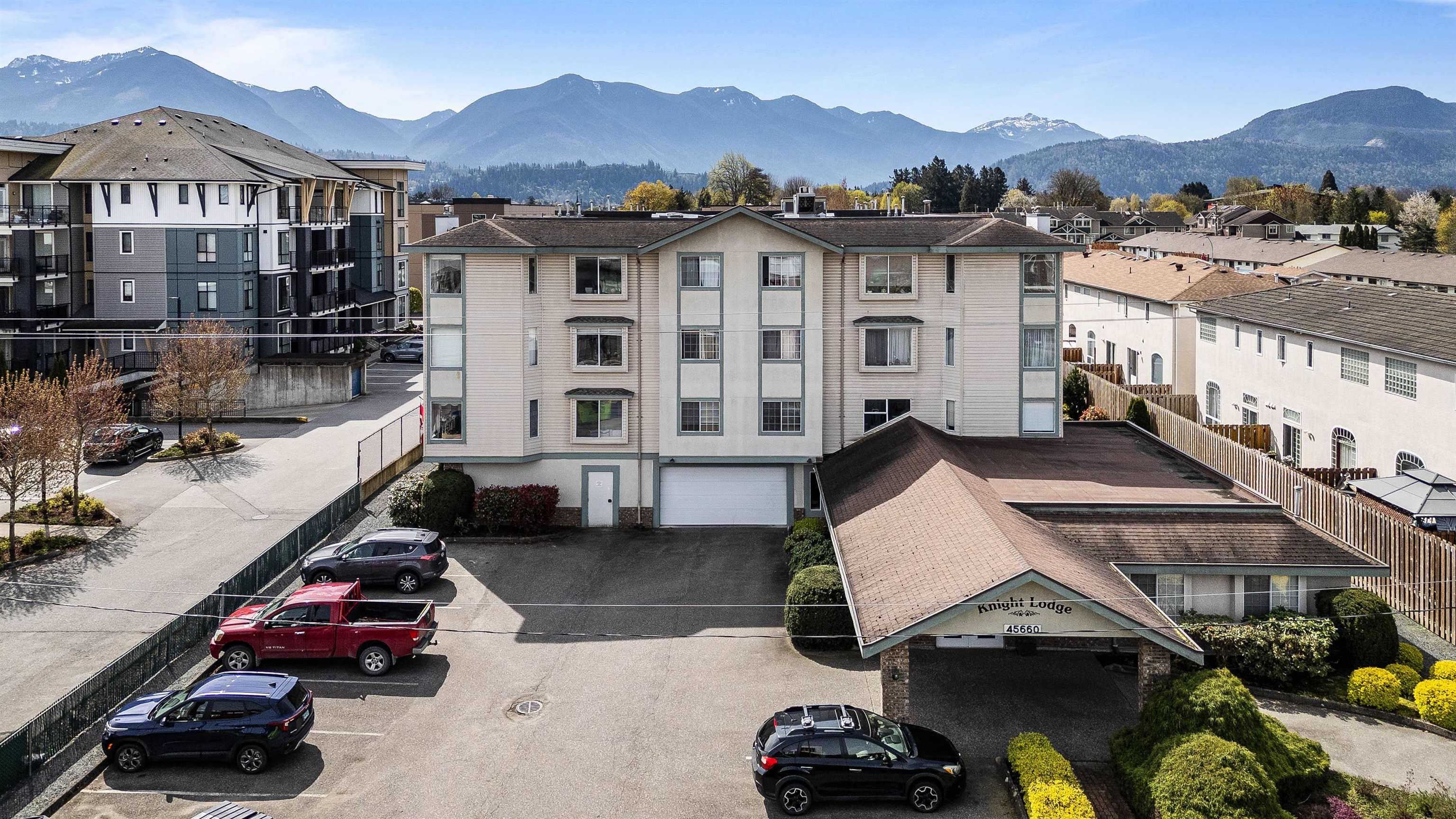
45660 Knight Road #210
45660 Knight Road #210
Highlights
Description
- Home value ($/Sqft)$255/Sqft
- Time on Houseful
- Property typeResidential
- Neighbourhood
- CommunityAdult Oriented, Shopping Nearby
- Median school Score
- Year built1989
- Mortgage payment
One of the largest condos in Knight Lodge! The perfect place to downsize your responsiblilites but not your space! This 2 bedroom + den condo has a bright open 1500+SF floorplan plus a covered balcony so you can enjoy the changing seasons. Large bdrms for king beds, cozy gas f/p in LR (incl in strata fee), a dining room and eatin full size kitchen, separate laundry rm and loads of storage. Updates incl kitchen cabinets and counters, laminate flooring and 2nd walk in shower (tub removed). A 55+ building where you can have 1 cat, has a guest suite, workshop, amenities rm w/kit and even a pool table. There is secure parking under bldg for 1 vehicle as well as your own storage locker, plus option to rent another outdoor prkg spot (w/availability). Book your showing today!
Home overview
- Heat source Baseboard, electric
- Sewer/ septic Public sewer, sanitary sewer, storm sewer
- Construction materials
- Foundation
- Roof
- # parking spaces 1
- Parking desc
- # full baths 2
- # total bathrooms 2.0
- # of above grade bedrooms
- Appliances Washer/dryer, dishwasher, refrigerator, stove
- Community Adult oriented, shopping nearby
- Area Bc
- Subdivision
- View Yes
- Water source Public
- Zoning description R5
- Basement information None
- Building size 1509.0
- Mls® # R3059161
- Property sub type Apartment
- Status Active
- Tax year 2025
- Walk-in closet 1.651m X 2.946m
Level: Main - Office 2.21m X 2.21m
Level: Main - Bedroom 3.861m X 3.531m
Level: Main - Laundry 2.007m X 1.6m
Level: Main - Eating area 3.099m X 3.734m
Level: Main - Kitchen 3.124m X 3.734m
Level: Main - Living room 5.055m X 4.572m
Level: Main - Primary bedroom 3.734m X 4.75m
Level: Main - Dining room 2.642m X 4.013m
Level: Main - Foyer 3.454m X 3.683m
Level: Main
- Listing type identifier Idx

$-1,026
/ Month

