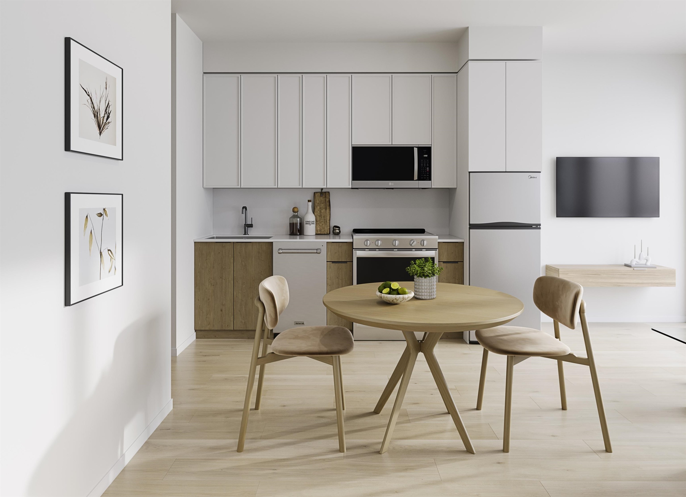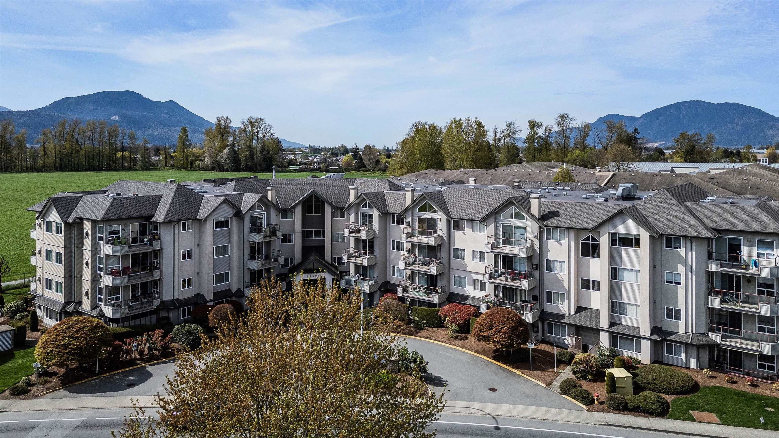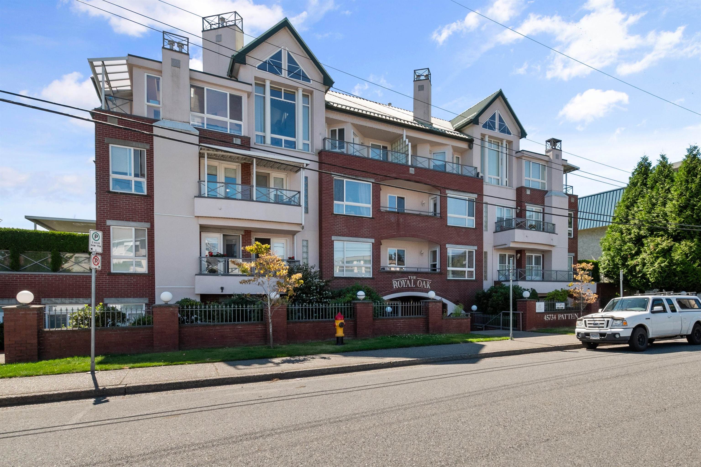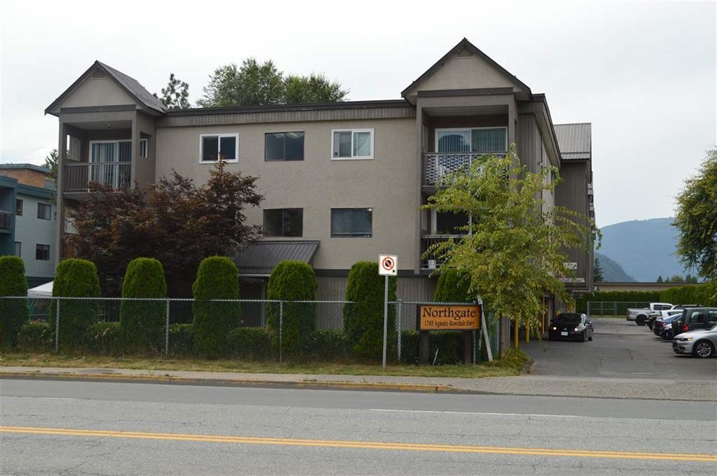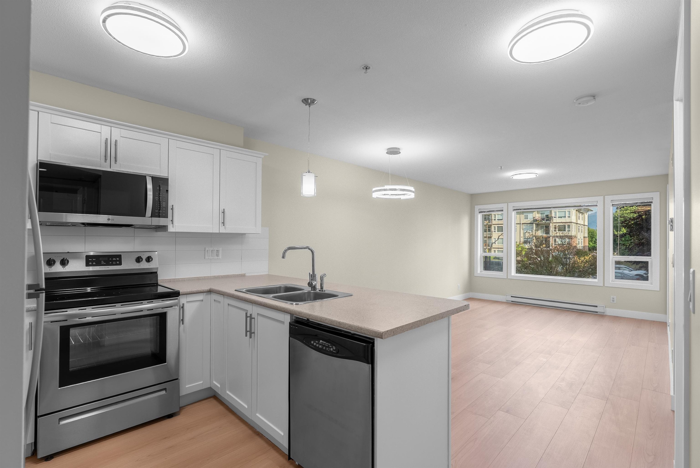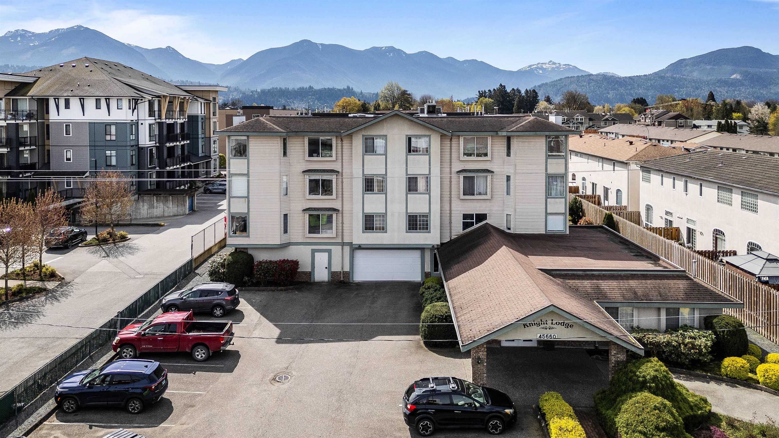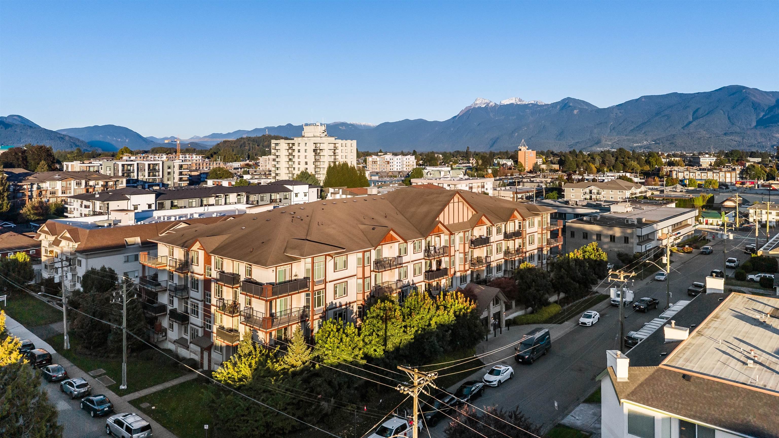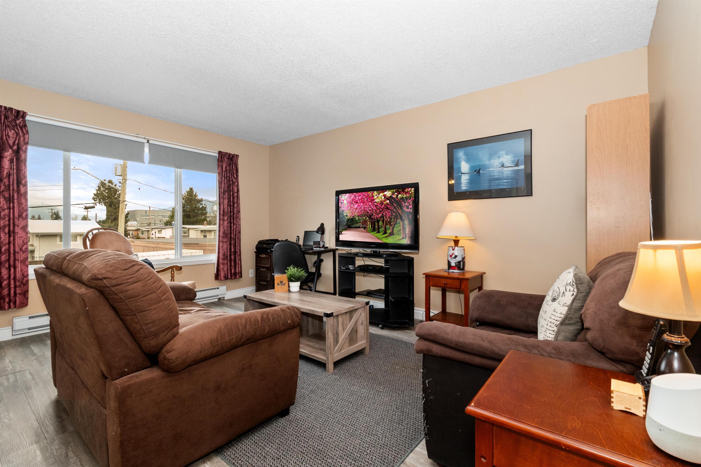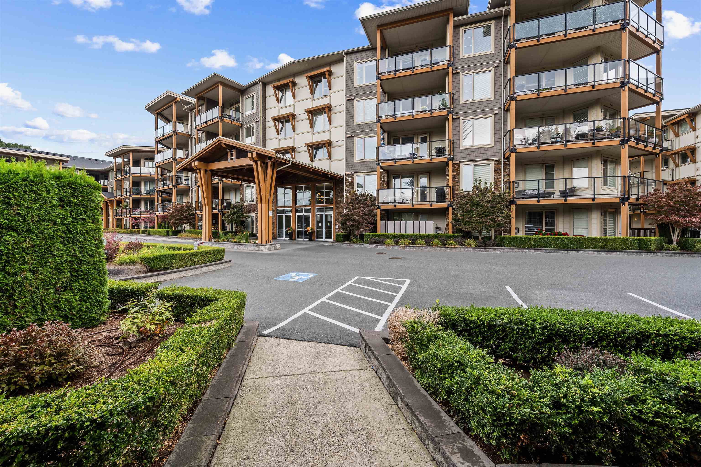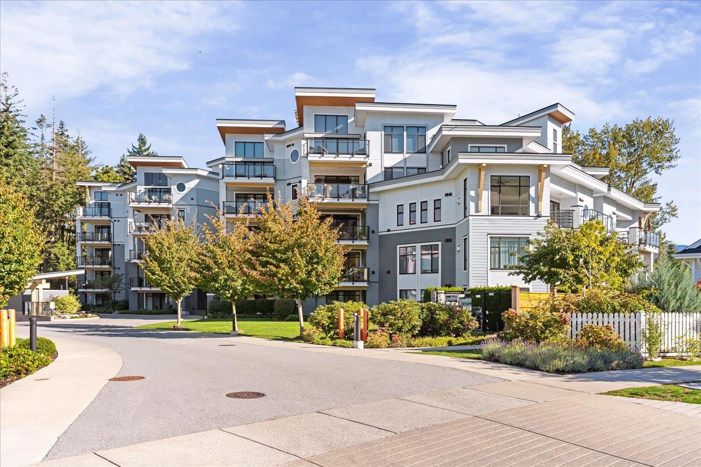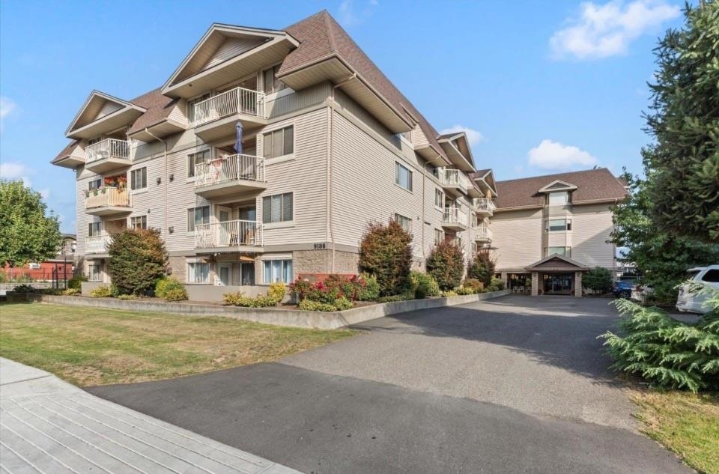- Houseful
- BC
- Chilliwack
- Chilliwack Proper Village West
- 45669 Mcintosh Drive #220
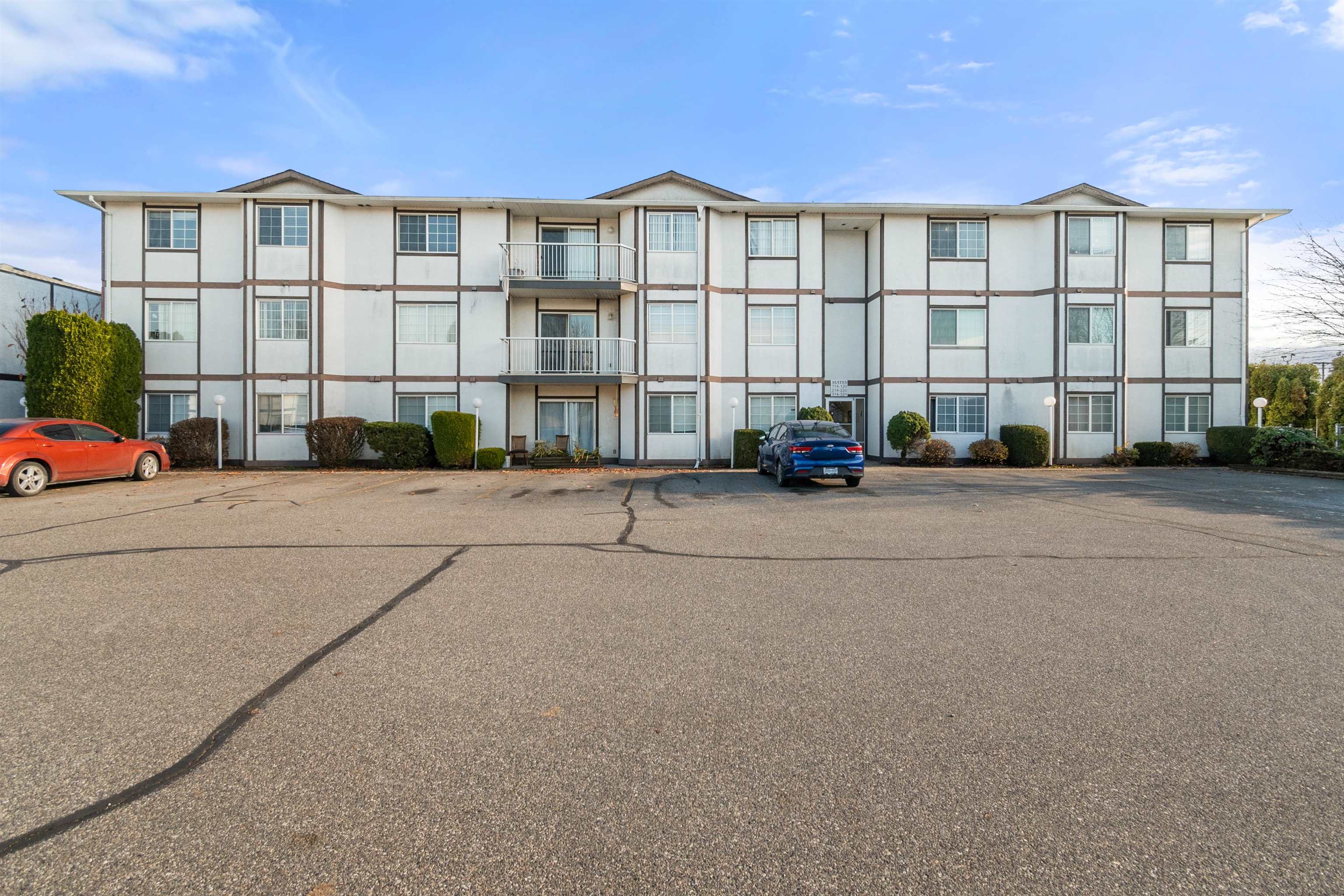
Highlights
Description
- Home value ($/Sqft)$400/Sqft
- Time on Houseful
- Property typeResidential
- Neighbourhood
- CommunityShopping Nearby
- Median school Score
- Year built1993
- Mortgage payment
Attention INVESTORS and first-time home buyers! This is a fantastic opportunity to own a fully operational investment property or enter the housing market at an incredibly affordable price. Located in McIntosh Village, this upper unit boasts two bedrooms and one bathroom just under 800sqft. It has been recently updated with new paint, new appliances, new flooring, new backsplash and more!! The building itself is solidly constructed, well managed, and offers VERY LOW STRATA fees. Inside, you'll find an open floor plan featuring a spacious kitchen, a generously sized dining area, and a good sized living room. The unit also includes a four-piece bathroom and in-suite laundry with lots of storage. PETS ALLOWED! RENTALS ALLOWED!! Don't miss out on this opportunity!
Home overview
- Heat source Baseboard, electric
- Sewer/ septic Public sewer, sanitary sewer, storm sewer
- Construction materials
- Foundation
- Roof
- # parking spaces 1
- Parking desc
- # full baths 1
- # total bathrooms 1.0
- # of above grade bedrooms
- Appliances Washer/dryer, dishwasher, refrigerator, stove
- Community Shopping nearby
- Area Bc
- View Yes
- Water source Public
- Zoning description R5
- Directions 888ce4f4c6e0c912d24e746bef7d7ec2
- Basement information None
- Building size 750.0
- Mls® # R3024260
- Property sub type Apartment
- Status Active
- Tax year 2024
- Living room 3.658m X 2.743m
Level: Main - Bedroom 2.743m X 3.2m
Level: Main - Primary bedroom 2.743m X 3.2m
Level: Main - Laundry 1.829m X 2.286m
Level: Main - Dining room 2.438m X 2.743m
Level: Main - Foyer 1.829m X 1.524m
Level: Main - Kitchen 2.743m X 2.438m
Level: Main
- Listing type identifier Idx

$-800
/ Month

