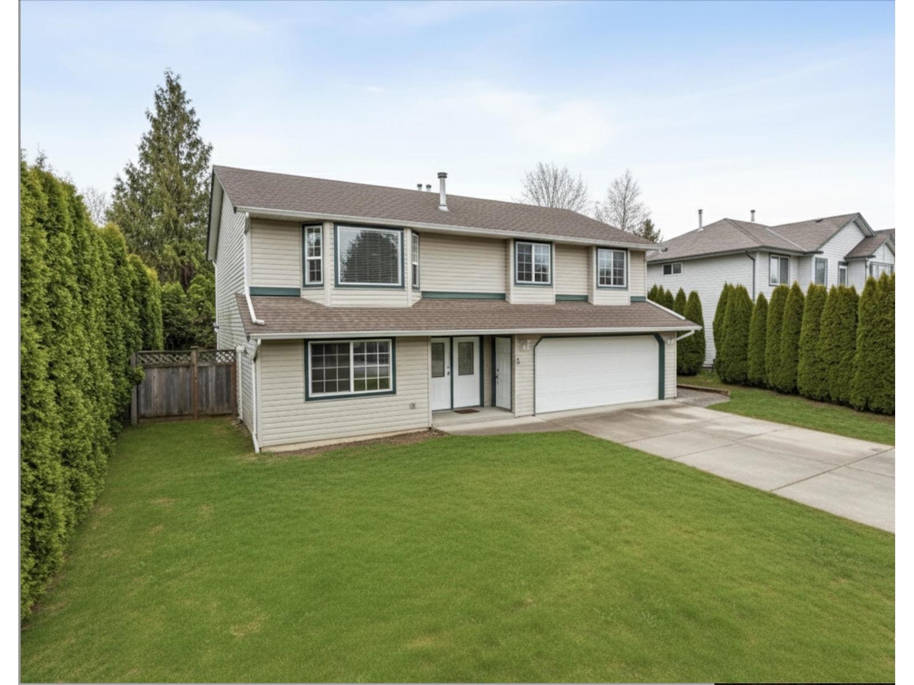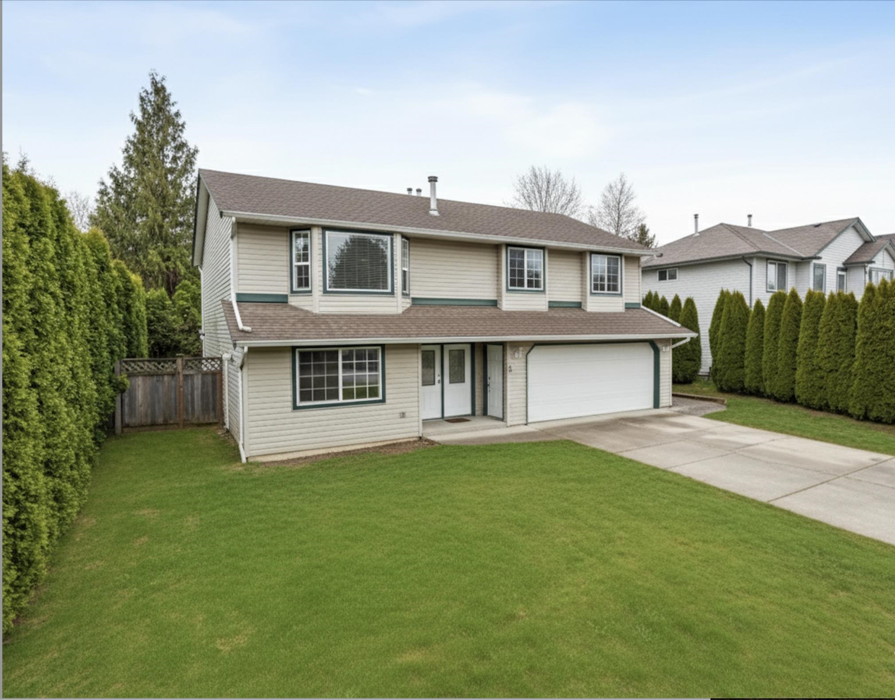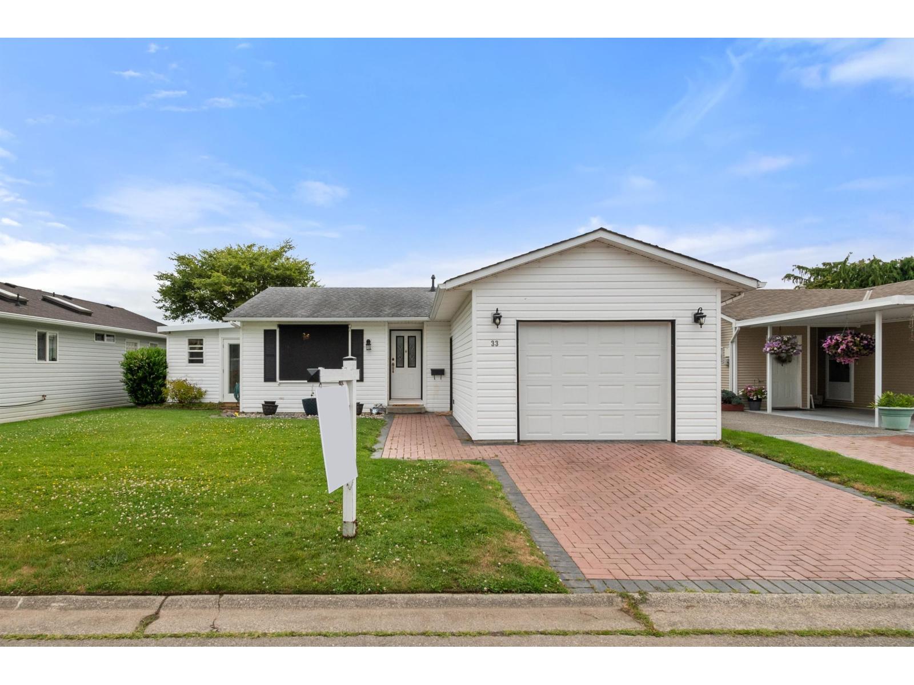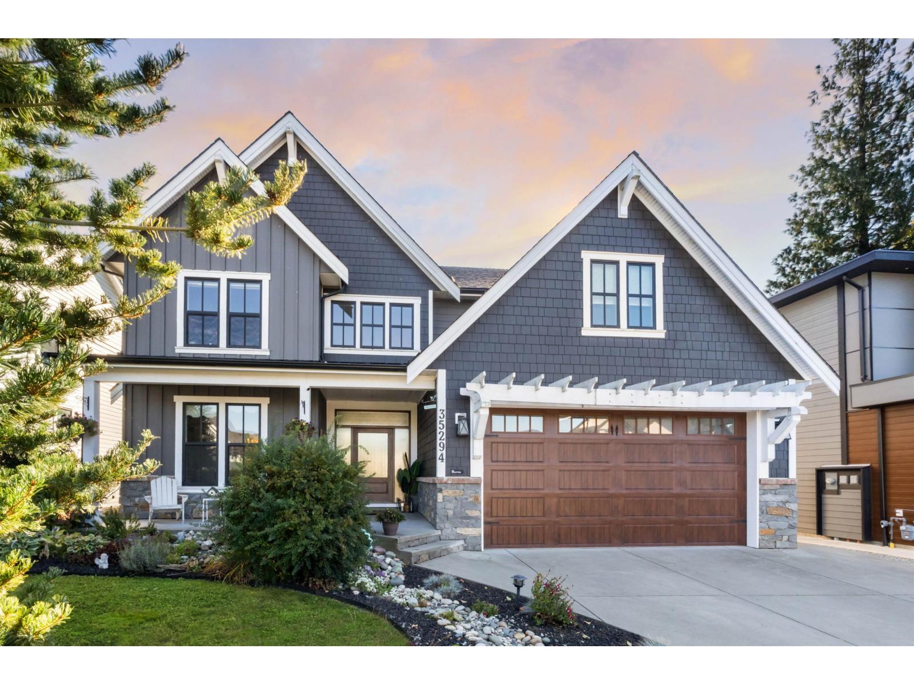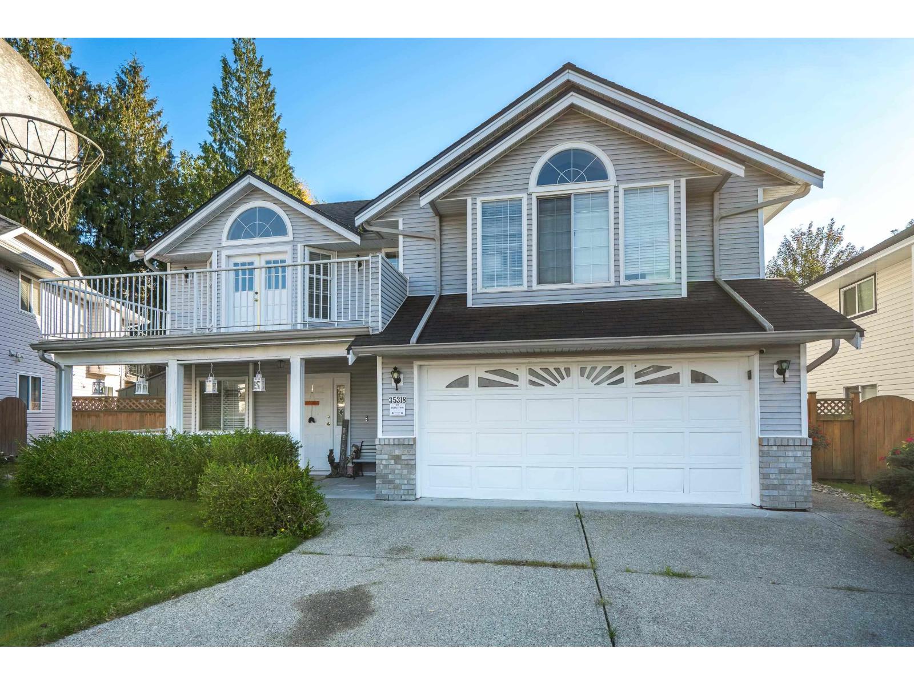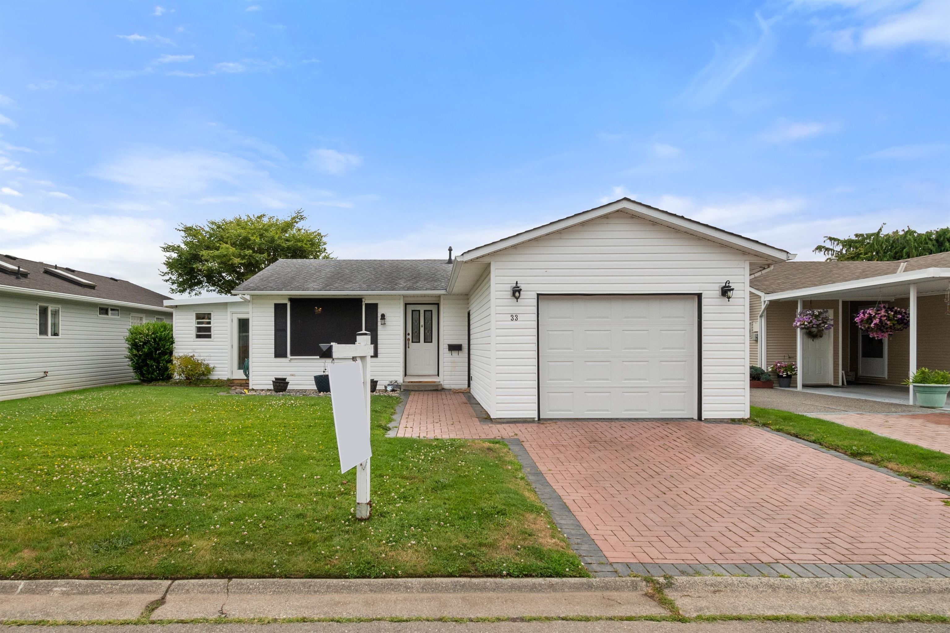- Houseful
- BC
- Chilliwack
- Chilliwack Proper Village West
- 44750 Willowstream Roadlower Lndg
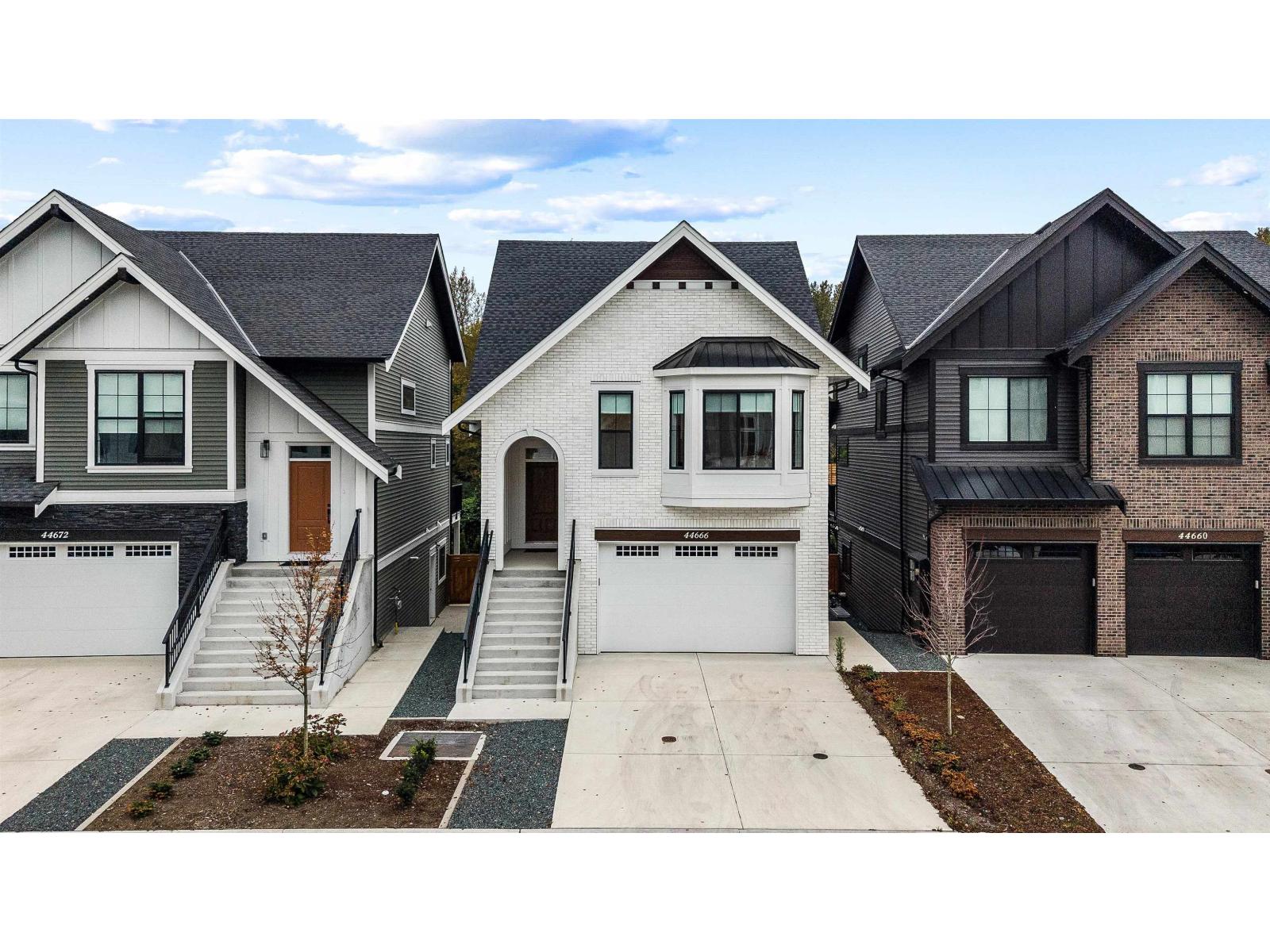
44750 Willowstream Roadlower Lndg
44750 Willowstream Roadlower Lndg
Highlights
Description
- Home value ($/Sqft)$421/Sqft
- Time on Houseful244 days
- Property typeSingle family
- Neighbourhood
- Median school Score
- Year built2025
- Garage spaces2
- Mortgage payment
Discover your new home at Cedarbrook"”named Fraser Valley's Residential Community of the Year and built by Multi-Family Home Builder of the Year, Westbow. Your 3-bedroom, 2-bathroom home features an open-concept floor plan with 10-foot ceilings, large windows that flood the space with natural light, a spacious kitchen with a large island, and sliding doors for seamless indoor-outdoor living. Your unfinished basement offers the option to add a fully finished 1-bedroom suite"”ideal for rental income or extended family. Enjoy added value with no GST or PTT. Cedarbrook offers family-friendly amenities such as a playground, splash park, soccer field, scenic trails, and year-round events"”surrounded by the beauty of Chilliwack's mountain views. Contact 604-793-8579 to book your private viewing. (id:63267)
Home overview
- Cooling Central air conditioning
- Heat source Natural gas
- Heat type Heat pump
- # total stories 3
- # garage spaces 2
- Has garage (y/n) Yes
- # full baths 3
- # total bathrooms 3.0
- # of above grade bedrooms 4
- Has fireplace (y/n) Yes
- View Mountain view
- Lot dimensions 3089.24
- Lot size (acres) 0.07258552
- Building size 2352
- Listing # R2968265
- Property sub type Single family residence
- Status Active
- 2nd bedroom 3.505m X 3.073m
Level: Above - Loft 2.642m X 3.353m
Level: Above - 4th bedroom 2.743m X 2.464m
Level: Lower - Kitchen 3.073m X 4.42m
Level: Lower - Kitchen 3.2m X 4.572m
Level: Main - Foyer 1.651m X 3.658m
Level: Main - Living room 3.734m X 4.267m
Level: Main - Dining room 3.734m X 3.2m
Level: Main - Other 3.175m X 1.524m
Level: Upper - Primary bedroom 3.734m X 3.378m
Level: Upper - 3rd bedroom 2.642m X 3.048m
Level: Upper
- Listing source url Https://www.realtor.ca/real-estate/27929185/44750-willowstream-road-lower-landing-chilliwack
- Listing type identifier Idx

$-2,640
/ Month





