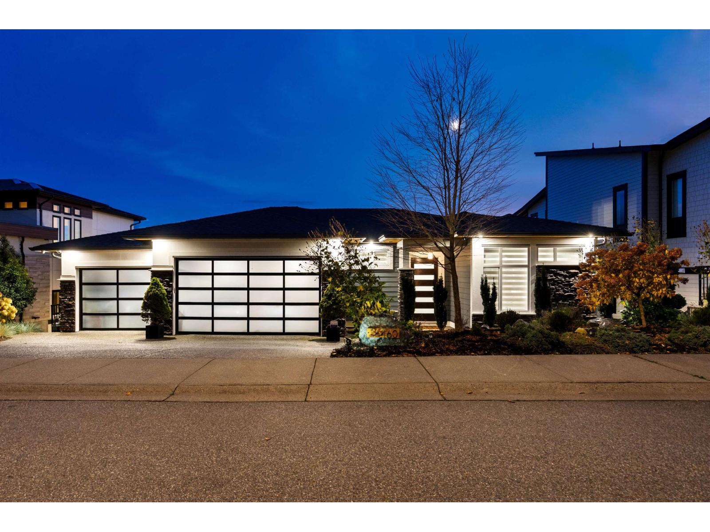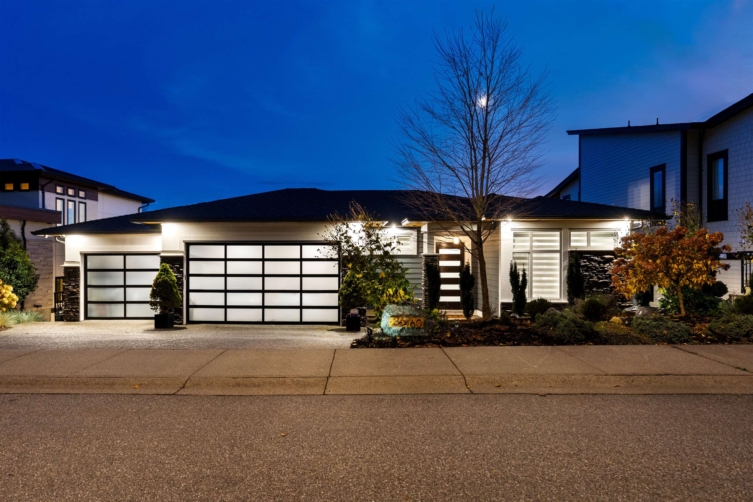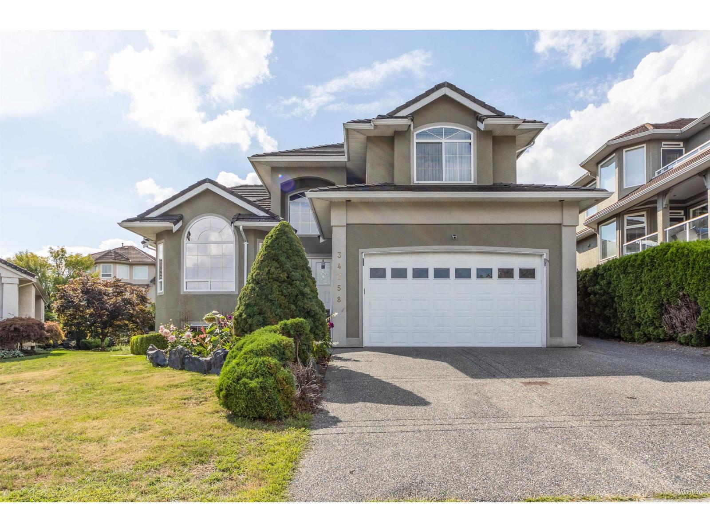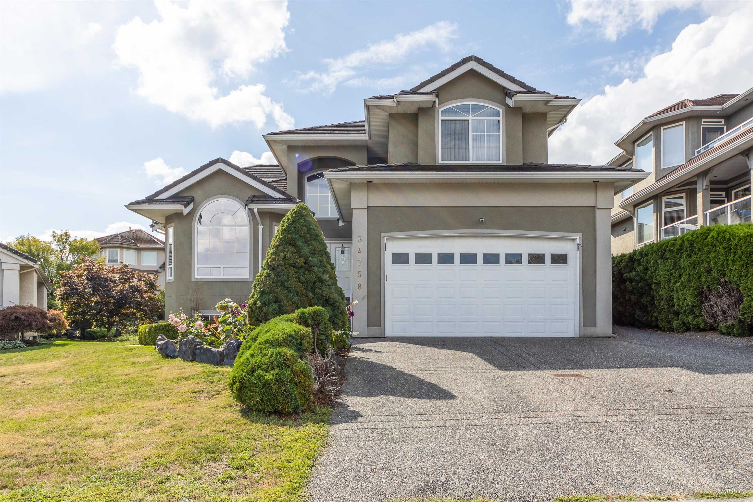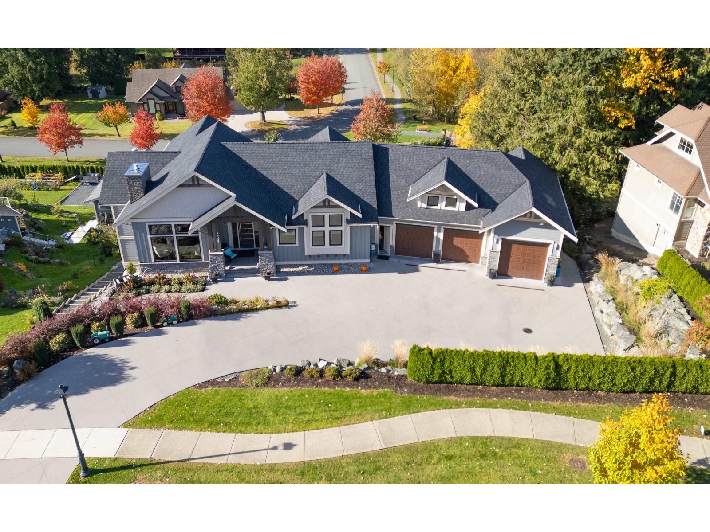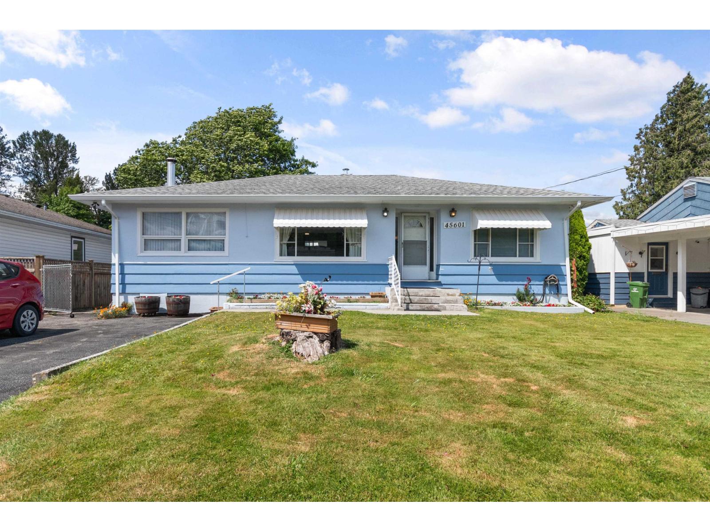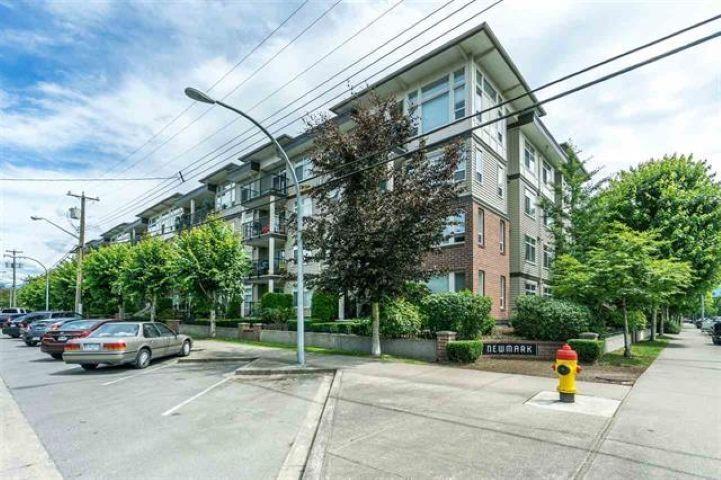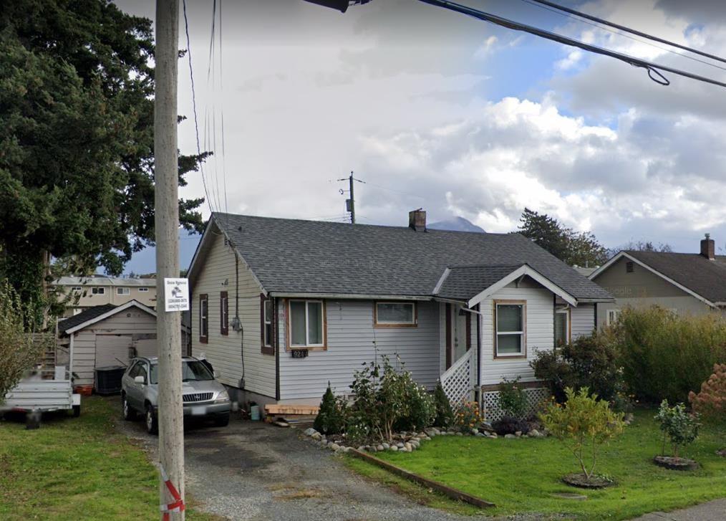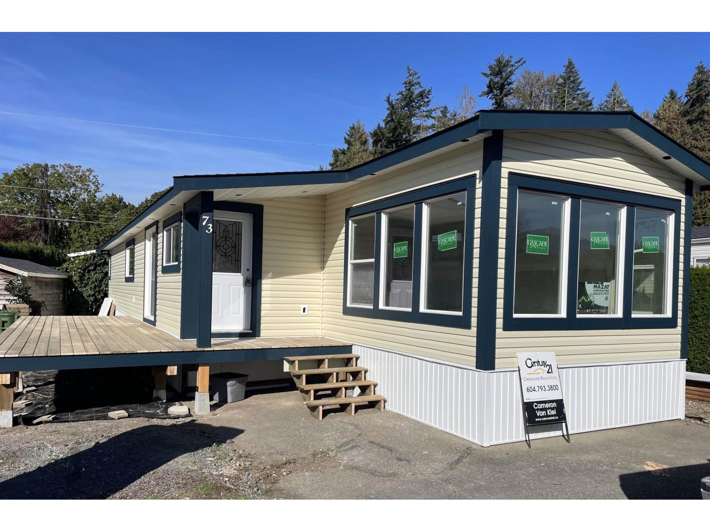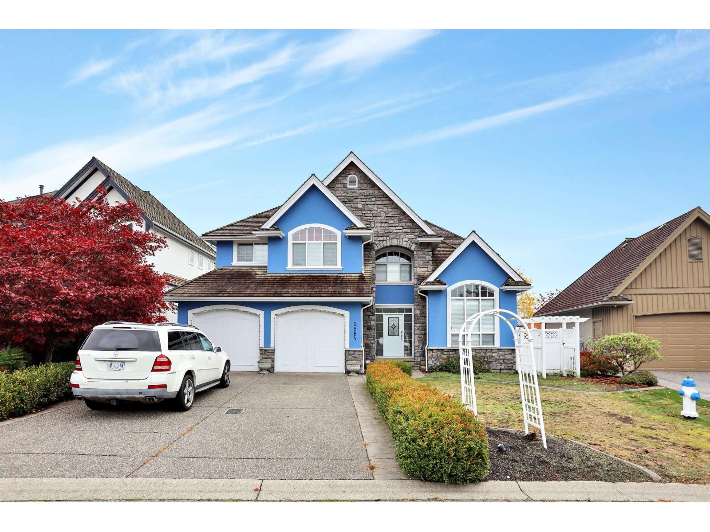- Houseful
- BC
- Chilliwack
- Vedder
- 45720 Safflower Crescent
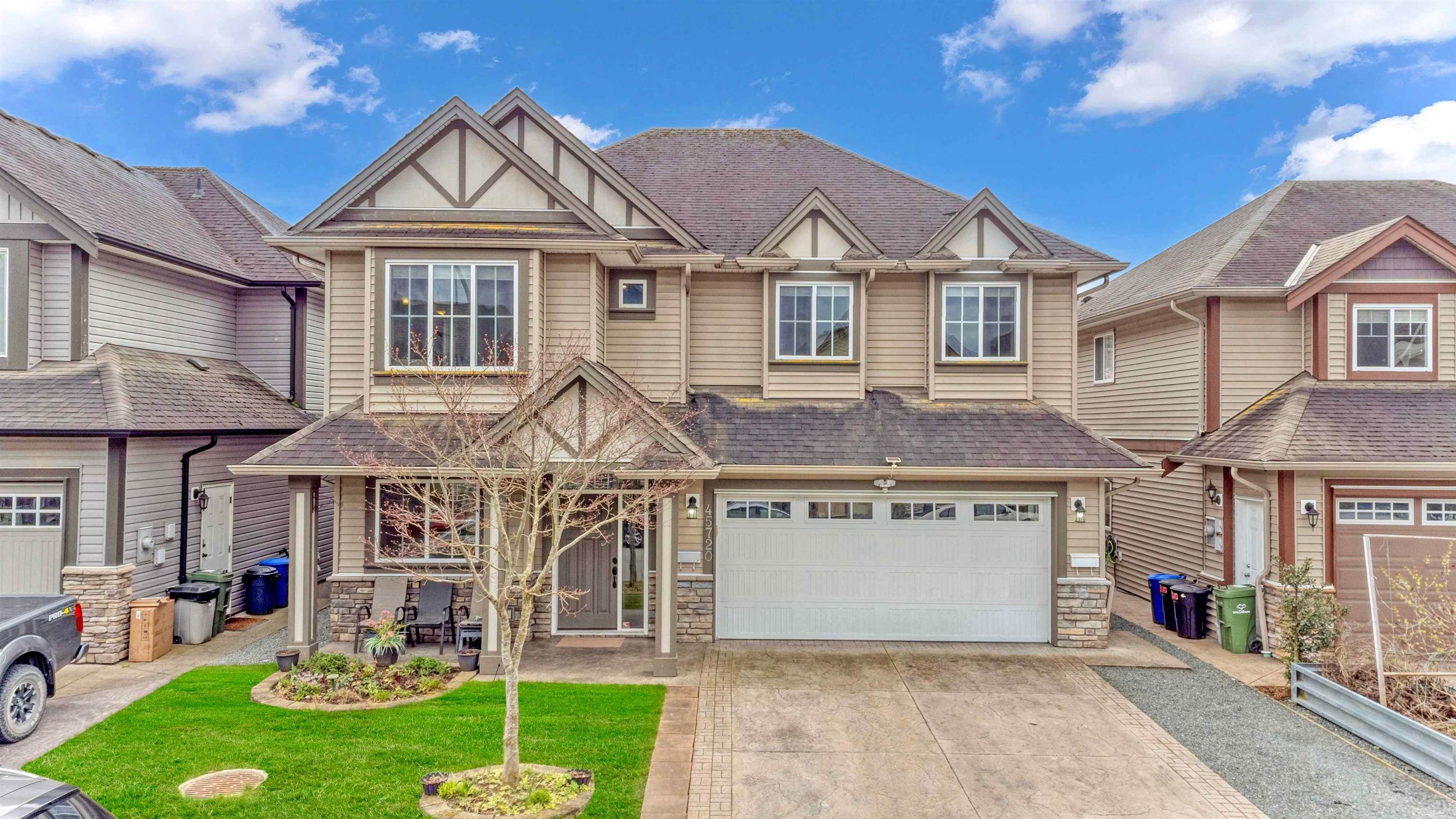
45720 Safflower Crescent
For Sale
53 Days
$1,074,999 $10K
$1,064,900
5 beds
4 baths
2,594 Sqft
45720 Safflower Crescent
For Sale
53 Days
$1,074,999 $10K
$1,064,900
5 beds
4 baths
2,594 Sqft
Highlights
Description
- Home value ($/Sqft)$411/Sqft
- Time on Houseful
- Property typeResidential
- StyleBasement entry
- Neighbourhood
- CommunityShopping Nearby
- Median school Score
- Year built2010
- Mortgage payment
HIGGINSON GARDENS: one of Sardis' most desirable neighborhoods. This beautifully crafted basement entry home features 9 ft ceilings and an open floor plan and a gourmet kitchen with antique-finish cabinetry, stainless steel appliances, and ample counter space. The spacious master bedroom offers elegance and comfort. Premium finishes like crown molding and fine woodwork enhance the home. The south-facing, fenced backyard includes a deck with a covered BBQ area, custom shed, and landscaped gardens for privacy and relaxation. A family-friendly neighborhood, ideal for growing families. The basement, with separate entry, offers future mortgage helper potential. Close to shopping, parks, recreation, and easy freeway access.
MLS®#R3046606 updated 3 weeks ago.
Houseful checked MLS® for data 3 weeks ago.
Home overview
Amenities / Utilities
- Heat source Electric, forced air, natural gas
- Sewer/ septic Public sewer, sanitary sewer, storm sewer
Exterior
- Construction materials
- Foundation
- Roof
- Fencing Fenced
- # parking spaces 6
- Parking desc
Interior
- # full baths 3
- # half baths 1
- # total bathrooms 4.0
- # of above grade bedrooms
- Appliances Washer/dryer, dishwasher, refrigerator, stove
Location
- Community Shopping nearby
- Area Bc
- Subdivision
- View Yes
- Water source Public
- Zoning description Cd14
- Directions 785e333797a86a3a5c26c08e3f7e0023
Lot/ Land Details
- Lot dimensions 4198.0
Overview
- Lot size (acres) 0.1
- Basement information Full
- Building size 2594.0
- Mls® # R3046606
- Property sub type Single family residence
- Status Active
- Virtual tour
- Tax year 2025
Rooms Information
metric
- Bedroom 4.064m X 3.658m
- Foyer 1.245m X 2.083m
- Utility 2.515m X 4.343m
- Flex room 2.184m X 2.438m
- Recreation room 4.064m X 4.547m
- Bedroom 3.327m X 2.388m
Level: Basement - Kitchen 2.616m X 2.438m
Level: Basement - Dining room 2.896m X 3.658m
Level: Main - Kitchen 6.071m X 4.293m
Level: Main - Living room 4.699m X 4.623m
Level: Main - Family room 4.166m X 3.454m
Level: Main - Walk-in closet 1.702m X 2.997m
Level: Main - Bedroom 2.87m X 3.048m
Level: Main - Primary bedroom 3.378m X 4.572m
Level: Main - Eating area 1.753m X 3.556m
Level: Main - Bedroom 2.87m X 2.819m
Level: Main
SOA_HOUSEKEEPING_ATTRS
- Listing type identifier Idx

Lock your rate with RBC pre-approval
Mortgage rate is for illustrative purposes only. Please check RBC.com/mortgages for the current mortgage rates
$-2,840
/ Month25 Years fixed, 20% down payment, % interest
$
$
$
%
$
%

Schedule a viewing
No obligation or purchase necessary, cancel at any time
Real estate & homes for sale nearby

