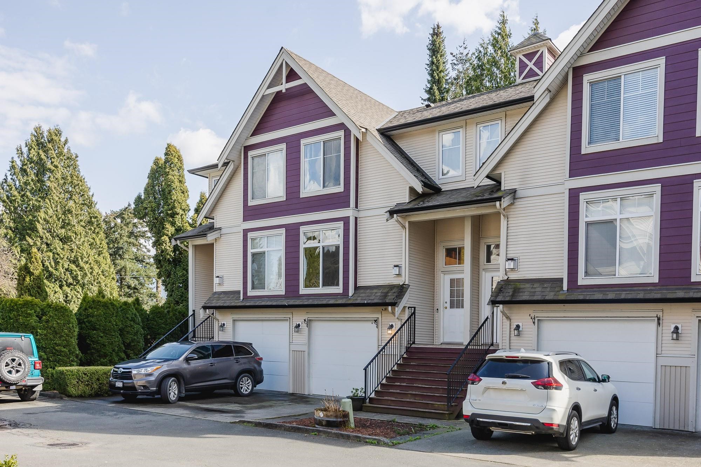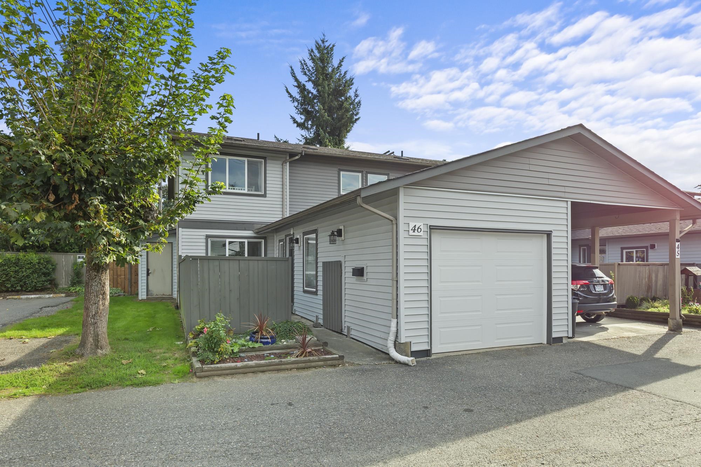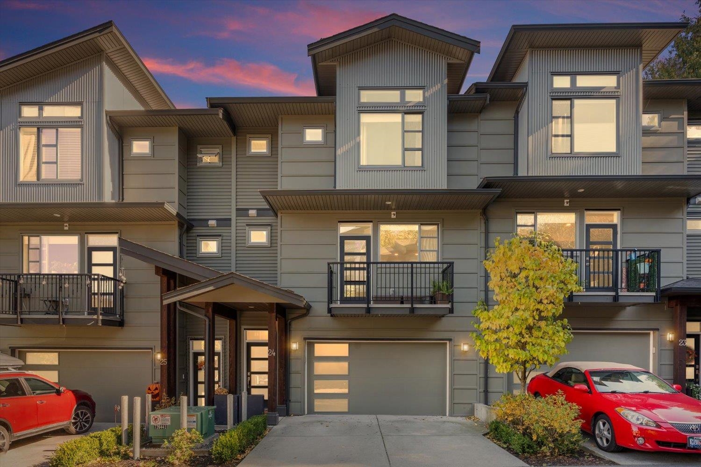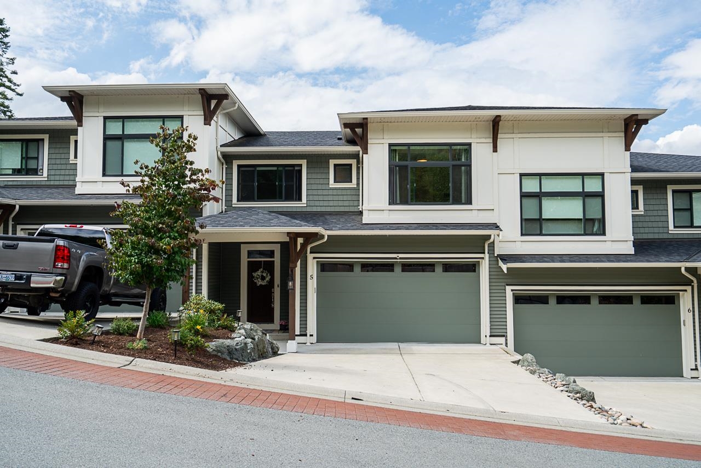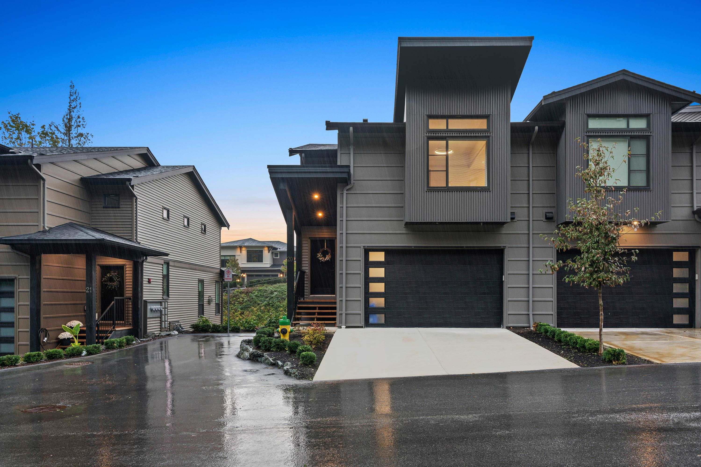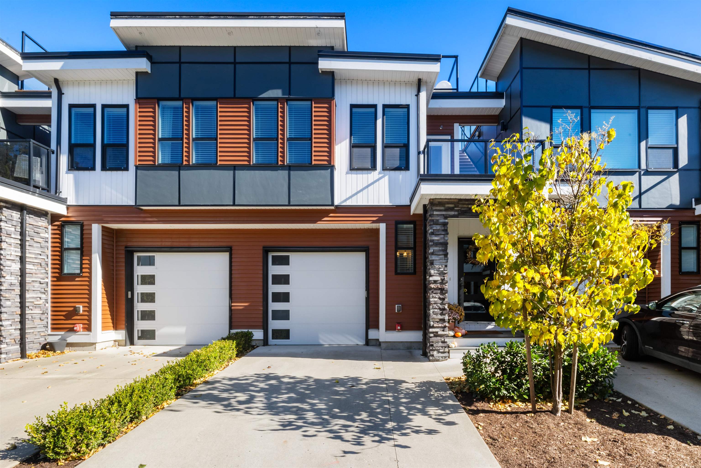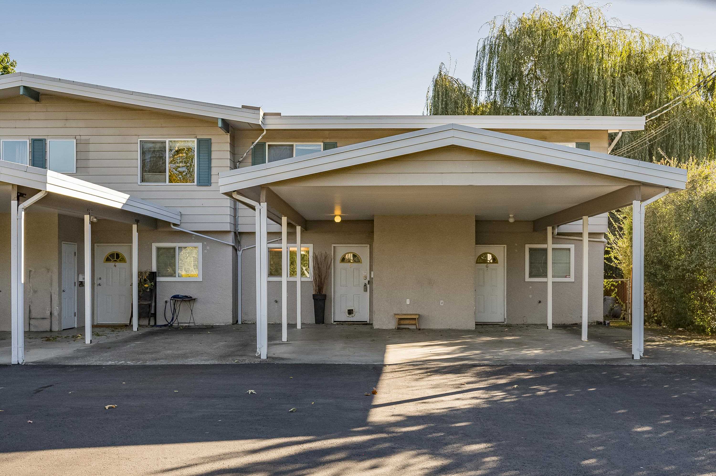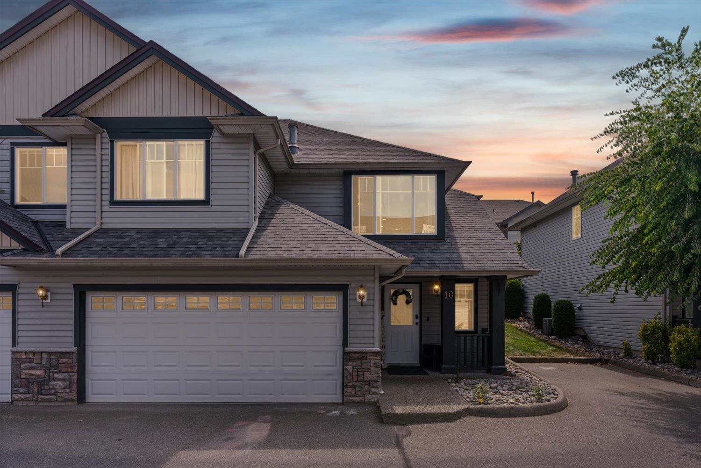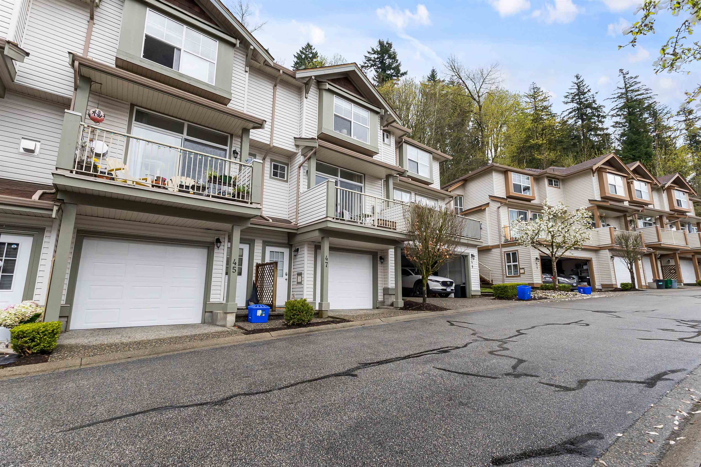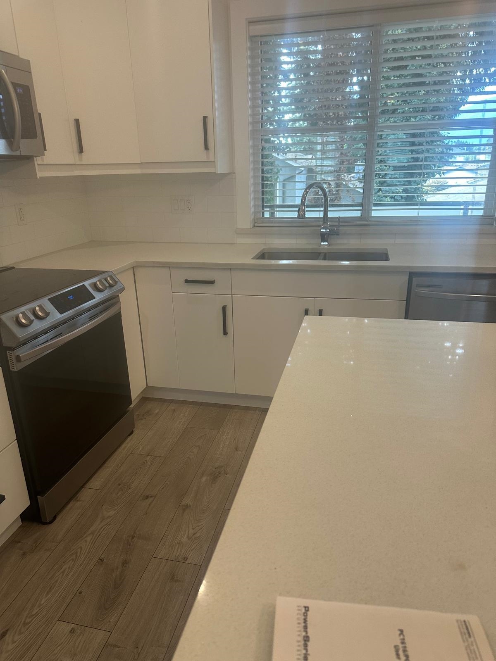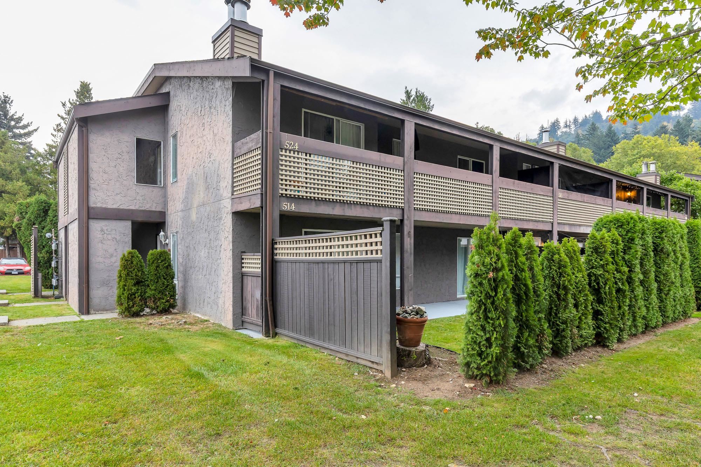- Houseful
- BC
- Chilliwack
- Vedder
- 45740 Thomas Road #46
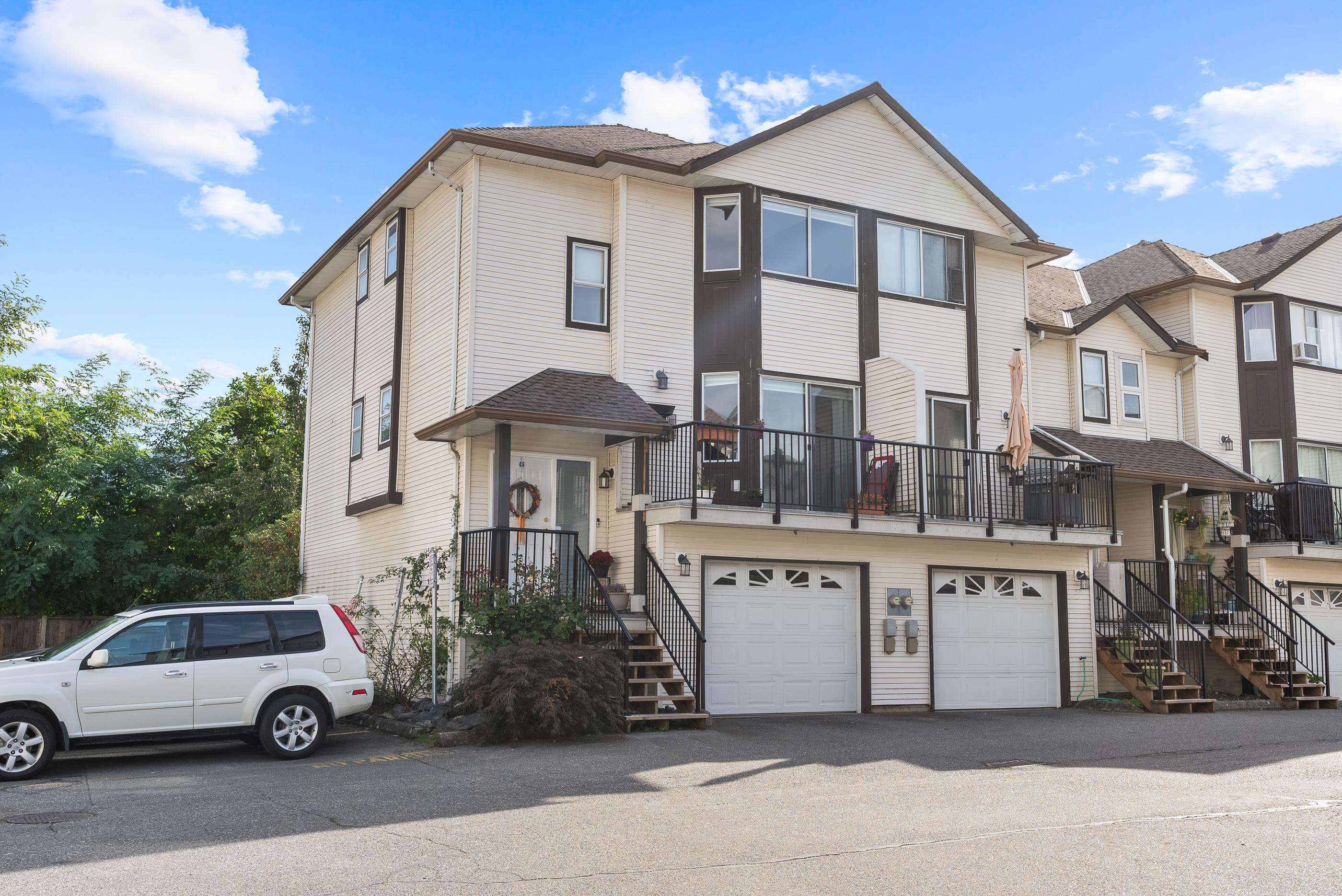
Highlights
Description
- Home value ($/Sqft)$334/Sqft
- Time on Houseful
- Property typeResidential
- Style3 level split
- Neighbourhood
- CommunityShopping Nearby
- Median school Score
- Year built1993
- Mortgage payment
*PRIVACY - DO NOT SOLICIT* END UNIT at Riverwynd in convenient Sardis location! Nearly 1650 square foot bright and clean townhome with plenty of space for the family and pets! Find above three spacious bedrooms, family bath plus ensuite. Main floor hosts your kitchen, eating area, dining, powder and living rooms. Finished basement makes for a nice rec room and has access to flat and FENCED private backyard. You will appreciate the mountain view and not having other townhomes facing your backyard! Some updates include hot water tank in 2023 and furnace with newer heat exchange. Welcoming all ages plus TWO dogs (and cats) of any size! Reasonable strata fee of 371/month. Great location with short walk to Garrison Village offering coffee shops, groceries and several amenities.
Home overview
- Heat source Forced air, natural gas
- Sewer/ septic Public sewer, sanitary sewer
- Construction materials
- Foundation
- Roof
- # parking spaces 2
- Parking desc
- # full baths 2
- # half baths 1
- # total bathrooms 3.0
- # of above grade bedrooms
- Appliances Washer/dryer, dishwasher, refrigerator, stove
- Community Shopping nearby
- Area Bc
- Subdivision
- Water source Public
- Zoning description R5
- Directions 5d94e3fa61bf7d9a094a31646ea76ce7
- Basement information Finished, exterior entry
- Building size 1648.0
- Mls® # R3057197
- Property sub type Townhouse
- Status Active
- Virtual tour
- Tax year 2025
- Family room 3.658m X 5.893m
- Bedroom 3.404m X 2.87m
Level: Above - Primary bedroom 3.962m X 3.759m
Level: Above - Bedroom 2.896m X 2.896m
Level: Above - Dining room 3.073m X 2.845m
Level: Main - Living room 6.629m X 3.759m
Level: Main - Kitchen 3.073m X 3.048m
Level: Main
- Listing type identifier Idx

$-1,466
/ Month

