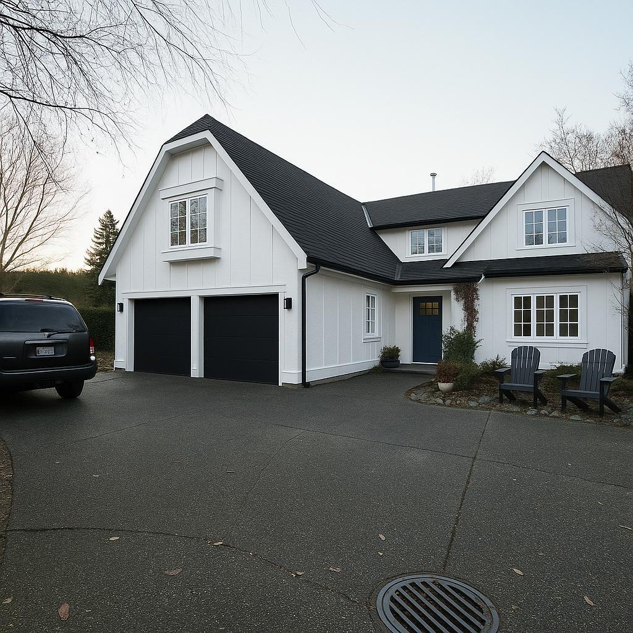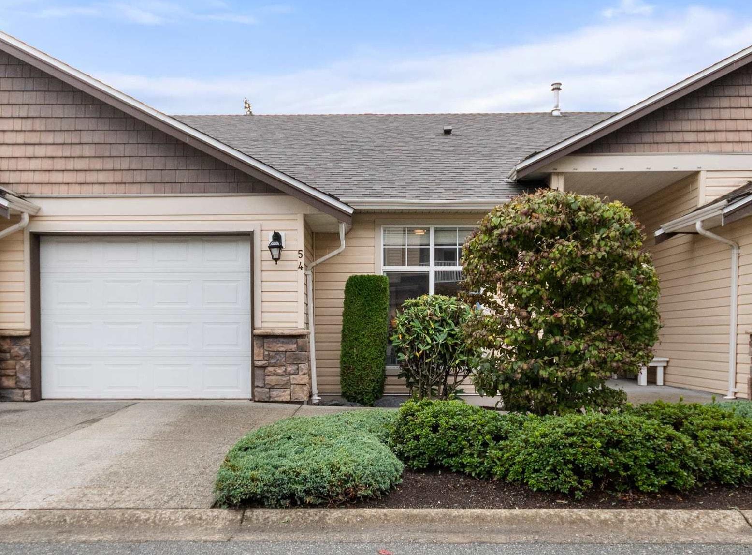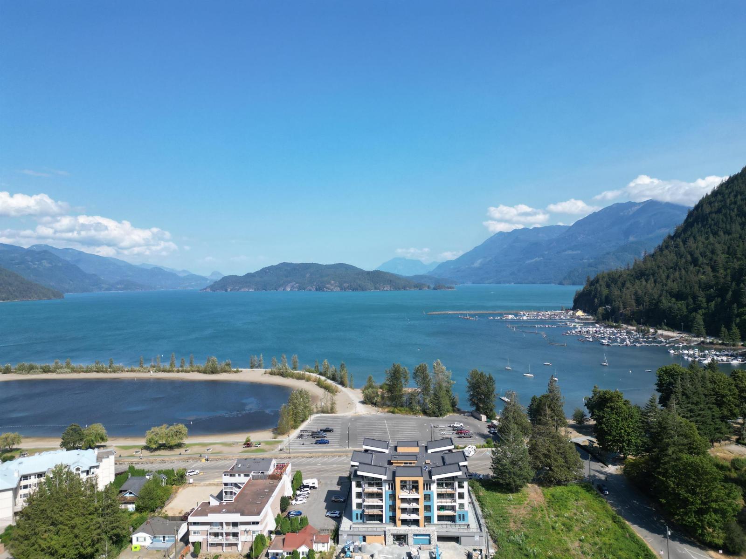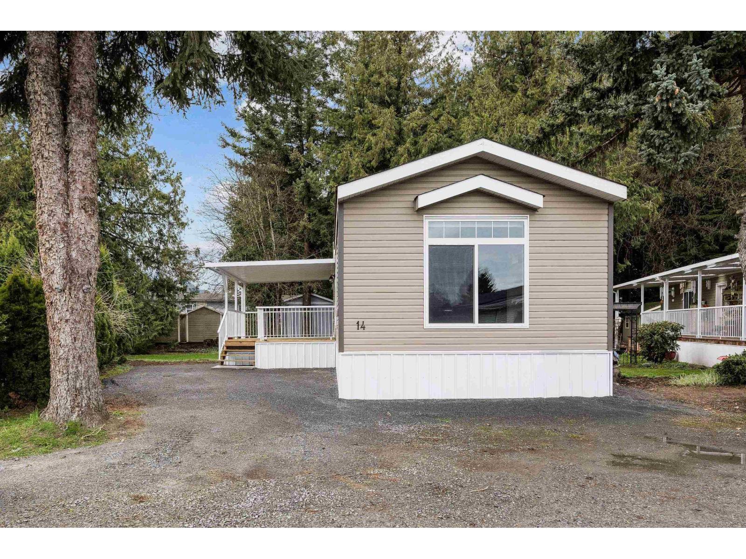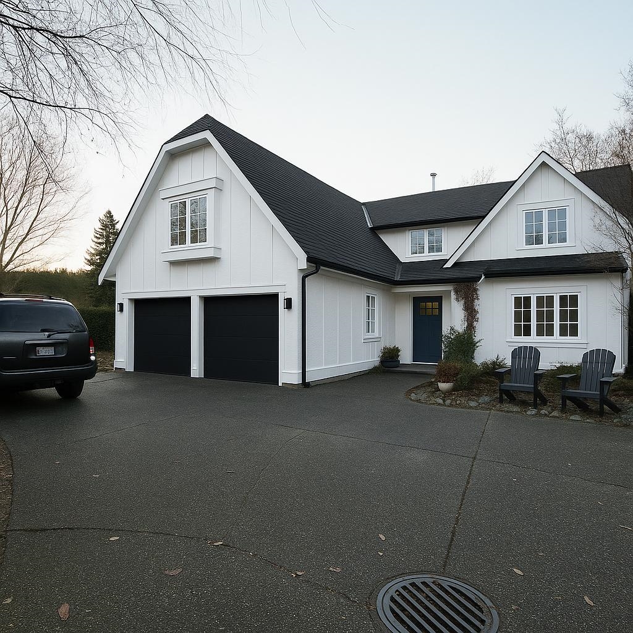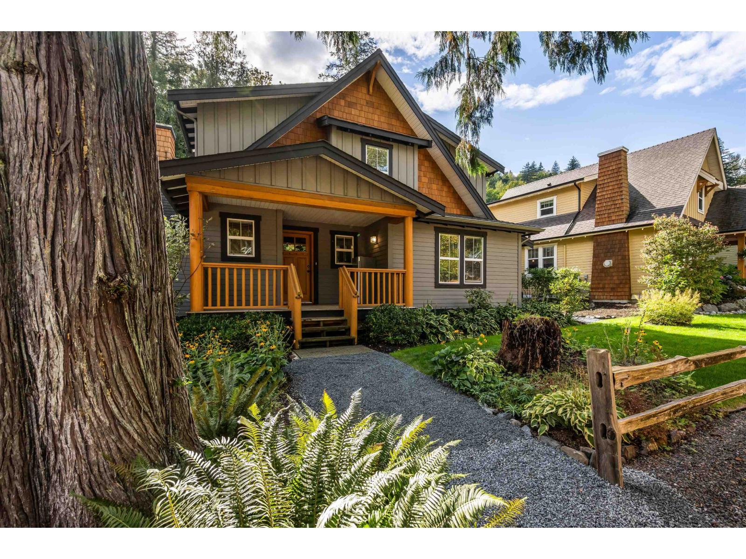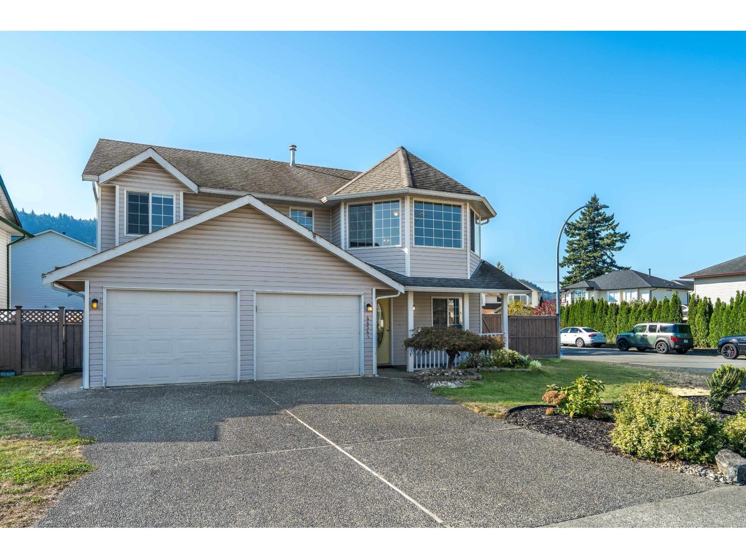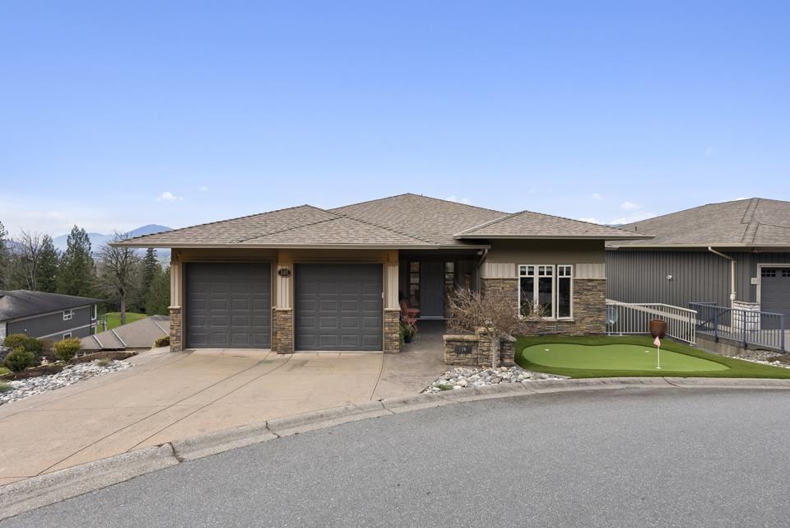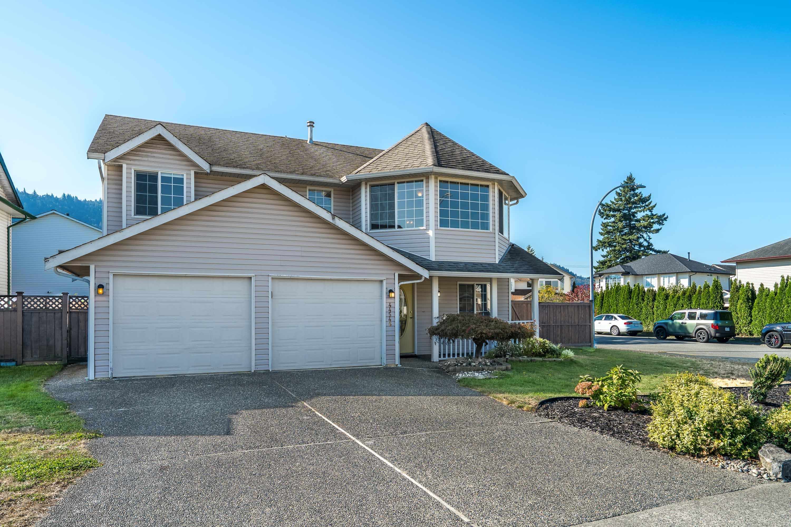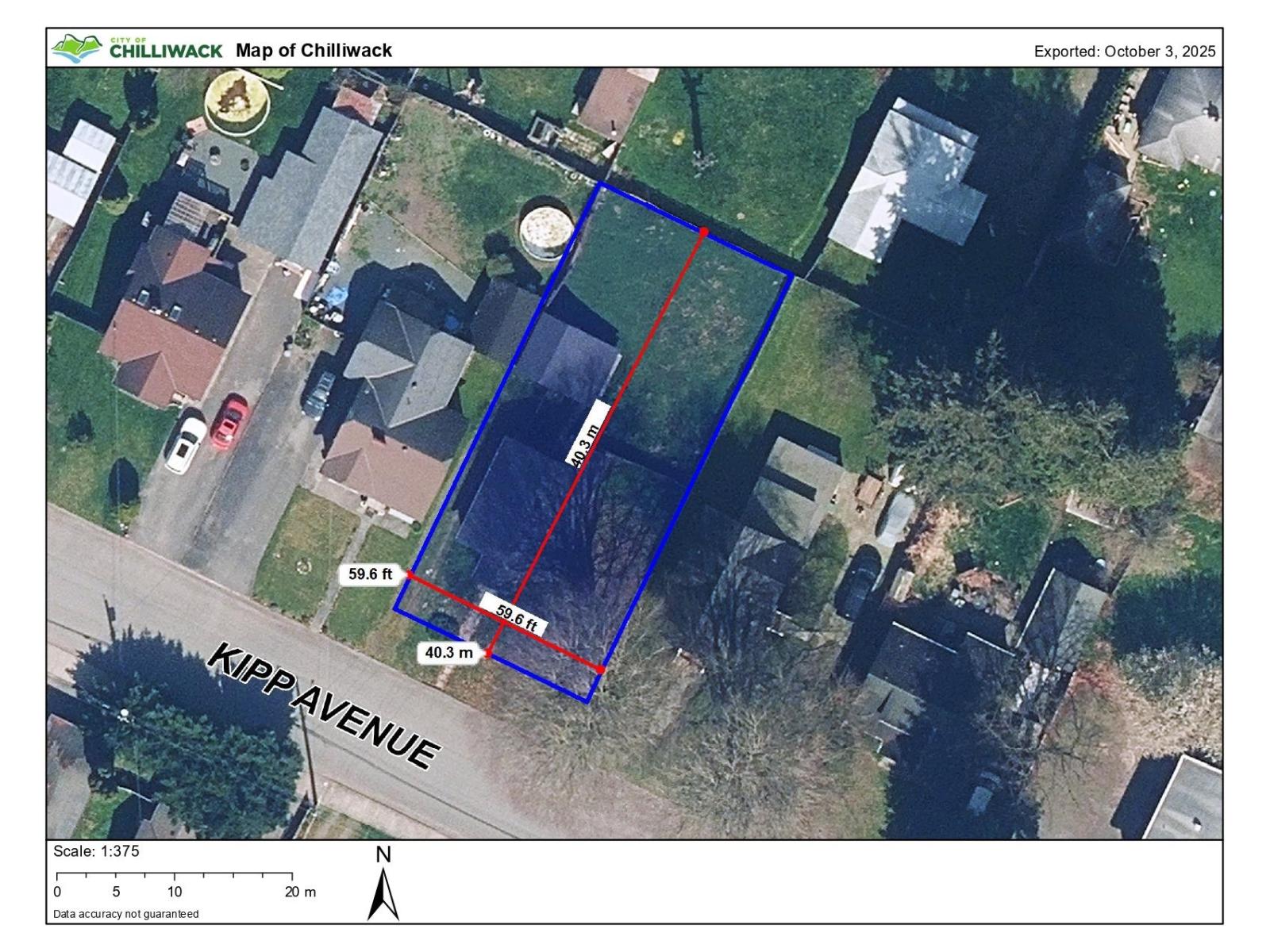- Houseful
- BC
- Chilliwack
- Chilliwack Proper Village West
- 45741 Berkeley Avenuechilliwack Proper W
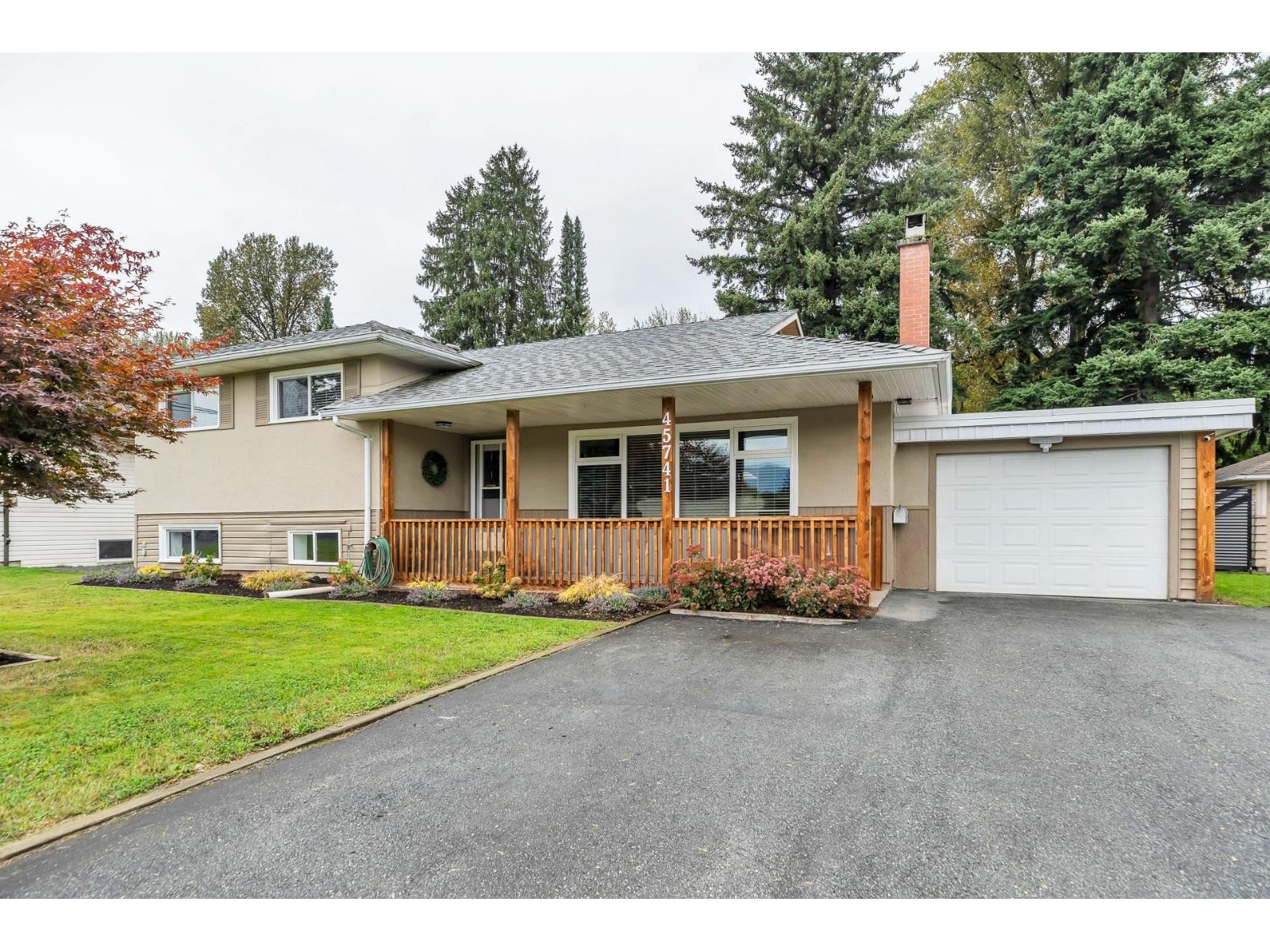
45741 Berkeley Avenuechilliwack Proper W
45741 Berkeley Avenuechilliwack Proper W
Highlights
Description
- Home value ($/Sqft)$499/Sqft
- Time on Housefulnew 14 hours
- Property typeSingle family
- Neighbourhood
- Median school Score
- Year built1956
- Garage spaces1
- Mortgage payment
Well kept 3 level split backing Hope River Park/Trail! One of Chilliwack's best locations to live and a great long term investment with future subdivision potential. Updates over the years include: newer roof, new flooring and paint in basement, high efficiency furnace, some vinyl windows, & updated kitchen with plenty of storage and a large island. Upstairs you'll find 3 generously sized bedrooms and a full bathroom. Downstairs features a large rec room( could function as a 4th bedroom) laundry, and its own 3 piece bathroom - suite potential? Solarium (not included in SF) makes a great flex space and has it's own laundry hook-up. Private yard is fenced with 3 storage sheds. New metal garden boxes with automatic irrigation plumbed in, new concrete patio. Great value - book your showing! (id:63267)
Home overview
- Heat source Natural gas
- Heat type Forced air
- # total stories 3
- # garage spaces 1
- Has garage (y/n) Yes
- # full baths 2
- # total bathrooms 2.0
- # of above grade bedrooms 3
- Has fireplace (y/n) Yes
- View River view
- Directions 1969579
- Lot dimensions 8400
- Lot size (acres) 0.19736843
- Building size 1864
- Listing # R3055054
- Property sub type Single family residence
- Status Active
- 2nd bedroom 2.896m X 3.683m
Level: Above - 3rd bedroom 2.819m X 3.683m
Level: Above - Primary bedroom 3.531m X 3.683m
Level: Above - Laundry 1.93m X 2.134m
Level: Lower - Other 2.007m X 0.635m
Level: Lower - Utility 3.2m X 2.515m
Level: Lower - Recreational room / games room 5.664m X 4.572m
Level: Lower - Other 2.007m X 0.94m
Level: Lower - Foyer 3.429m X 0.94m
Level: Main - Mudroom 3.15m X 1.245m
Level: Main - Living room 6.096m X 3.658m
Level: Main - Solarium 5.791m X 2.464m
Level: Main - Dining room 3.277m X 3.429m
Level: Main - Kitchen 4.089m X 3.073m
Level: Main
- Listing source url Https://www.realtor.ca/real-estate/28947797/45741-berkeley-avenue-chilliwack-proper-west-chilliwack
- Listing type identifier Idx

$-2,480
/ Month

