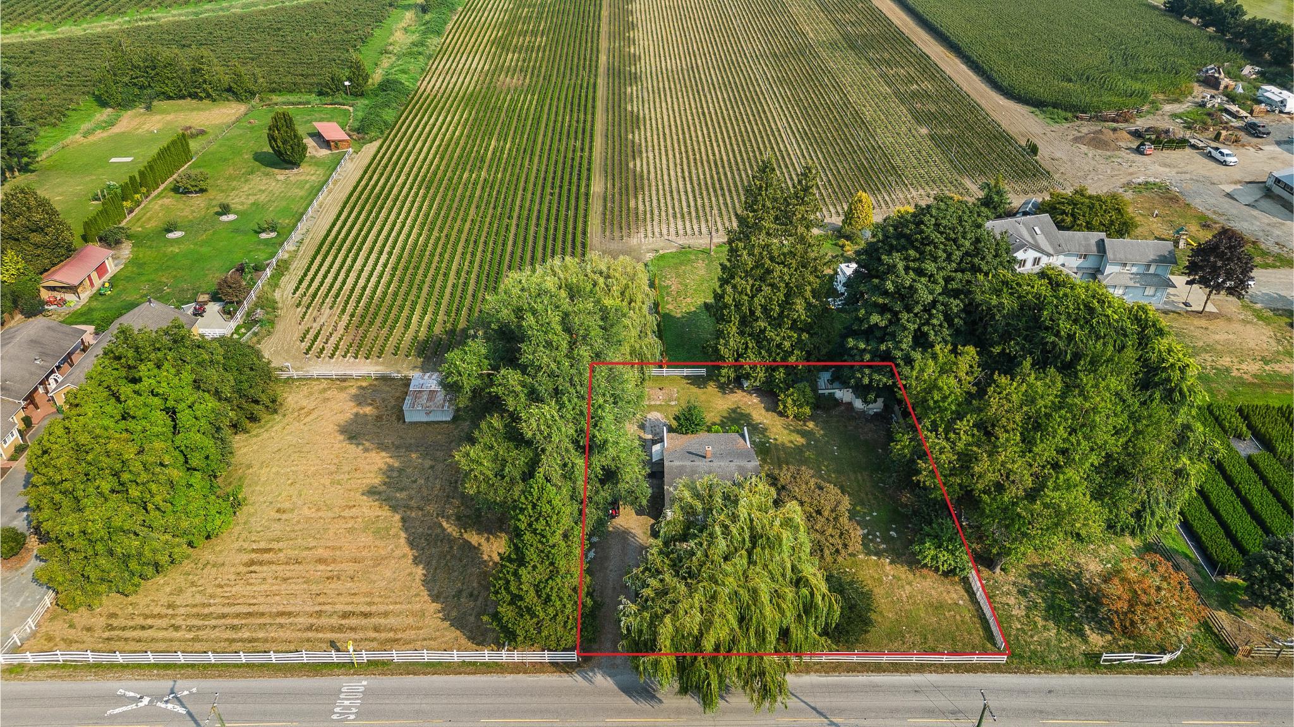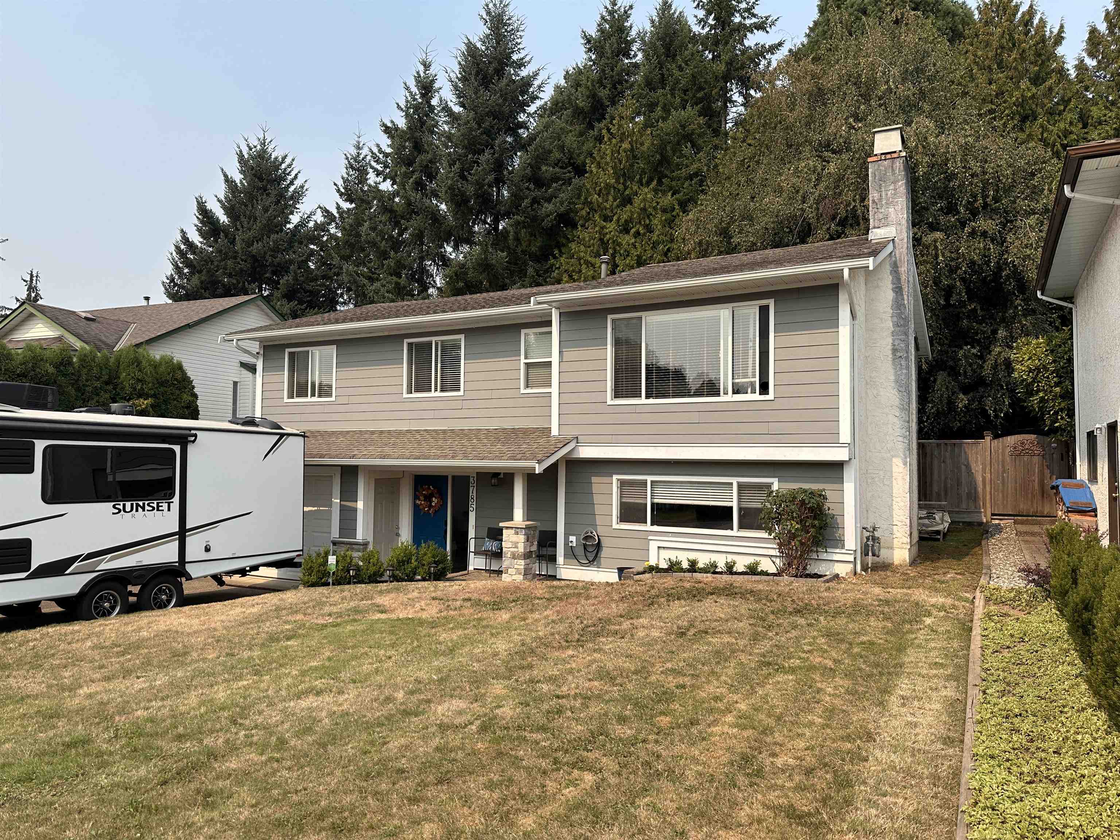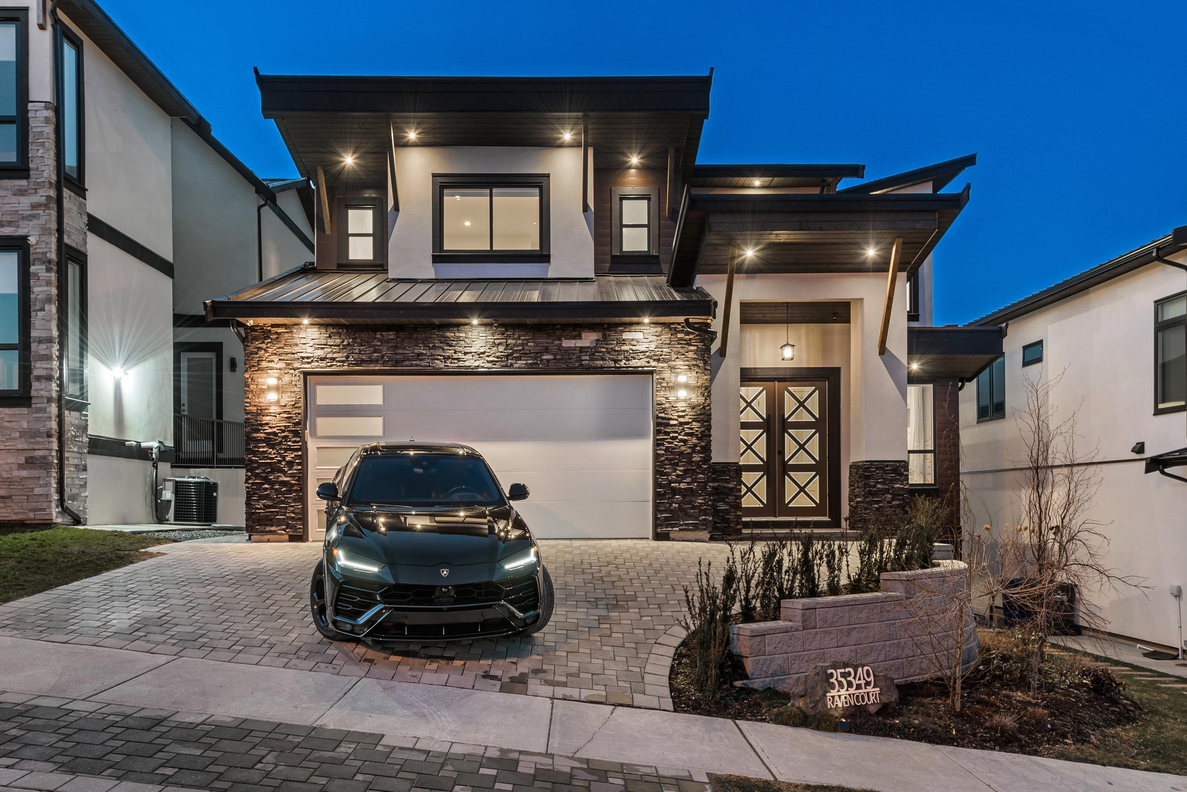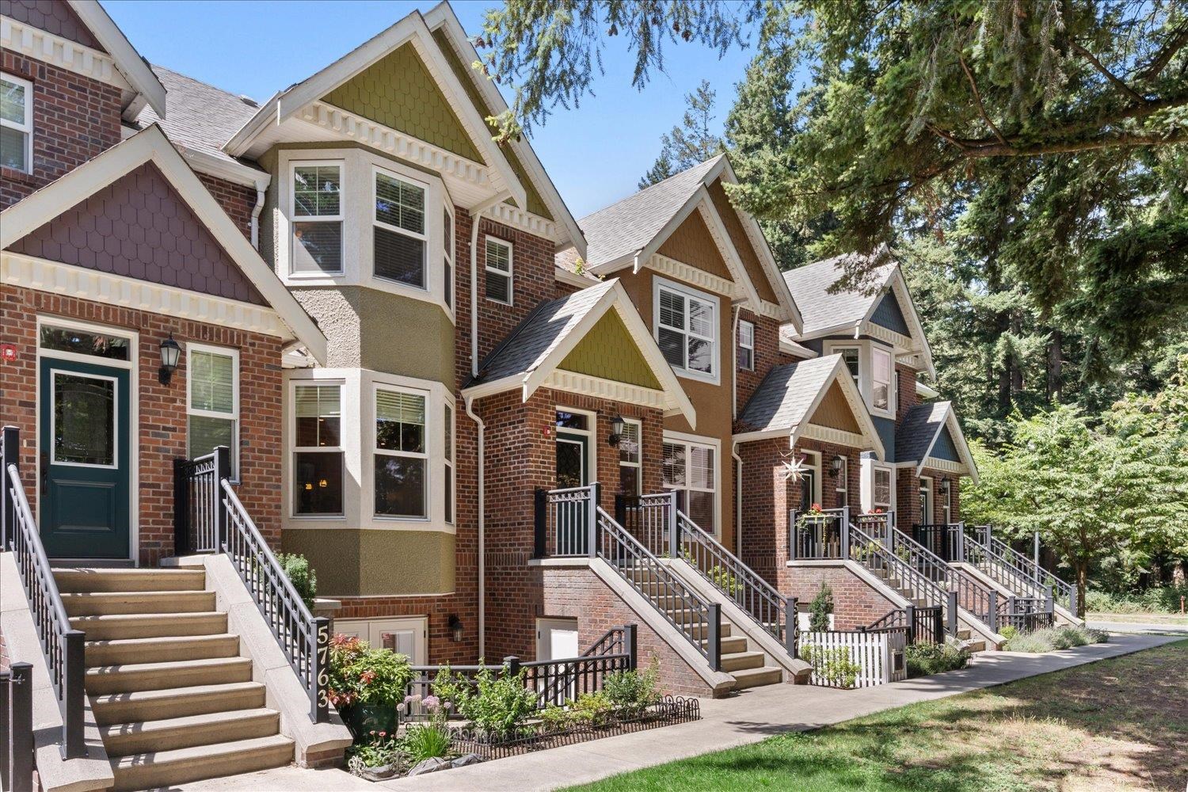- Houseful
- BC
- Chilliwack
- Vedder
- 45748 Safflower Crescent
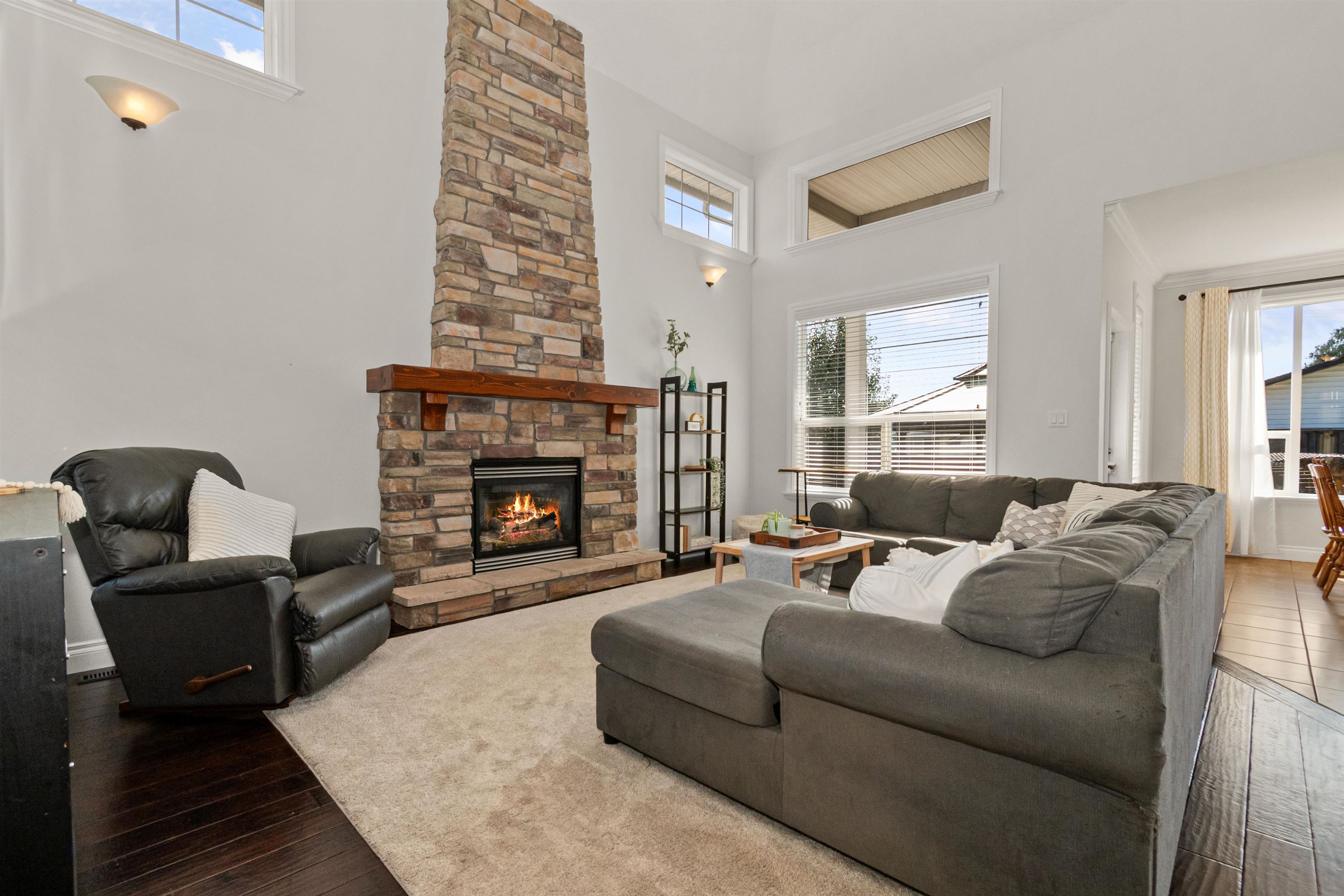
45748 Safflower Crescent
For Sale
11 Days
$1,350,000
6 beds
4 baths
3,600 Sqft
45748 Safflower Crescent
For Sale
11 Days
$1,350,000
6 beds
4 baths
3,600 Sqft
Highlights
Description
- Home value ($/Sqft)$375/Sqft
- Time on Houseful
- Property typeResidential
- Neighbourhood
- CommunityShopping Nearby
- Median school Score
- Year built2011
- Mortgage payment
Welcome to this beautifully maintained 6 bedroom, 4 bathroom home, including 2 bedroom plus den suite, ideally located on a quiet crescent in desirable Sardis Park. The open-concept main living area is highlighted by vaulted ceilings, a striking rock fireplace, hardwood floors and a well designed kitchen boasts shaker cabinets, granite countertops and a huge island! The brand new laundry/entryway from the garage is every family's dream! A generous lot features a fully fenced yard, a large gazebo for outdoor entertaining, a children’s play area, and raised garden boxes, plus ample parking with space for an RV. Walking distance to all levels of school and centrally located close to shopping and recreation, this is the perfect family home!
MLS®#R3040025 updated 17 hours ago.
Houseful checked MLS® for data 17 hours ago.
Home overview
Amenities / Utilities
- Heat source Forced air, natural gas
- Sewer/ septic Public sewer, sanitary sewer, storm sewer
Exterior
- Construction materials
- Foundation
- Roof
- Fencing Fenced
- # parking spaces 6
- Parking desc
Interior
- # full baths 3
- # half baths 1
- # total bathrooms 4.0
- # of above grade bedrooms
- Appliances Washer/dryer, dishwasher, refrigerator, stove, microwave
Location
- Community Shopping nearby
- Area Bc
- View Yes
- Water source Public
- Zoning description Cd-14
- Directions F58acbdfbd1bb38ee57e5f6a36f3be93
Lot/ Land Details
- Lot dimensions 6469.0
Overview
- Lot size (acres) 0.15
- Basement information Full
- Building size 3600.0
- Mls® # R3040025
- Property sub type Single family residence
- Status Active
- Virtual tour
- Tax year 2024
Rooms Information
metric
- Bedroom 5.182m X 2.819m
- Living room 8.077m X 3.759m
- Kitchen 2.54m X 2.565m
- Utility 2.261m X 1.702m
- Den 3.353m X 3.099m
- Bedroom 3.023m X 3.353m
- Dining room 3.785m X 2.921m
- Bedroom 3.048m X 4.445m
Level: Above - Bedroom 3.785m X 4.242m
Level: Above - Primary bedroom 4.394m X 4.572m
Level: Above - Walk-in closet 2.489m X 1.803m
Level: Above - Bedroom 4.089m X 3.048m
Level: Main - Foyer 0.864m X 1.981m
Level: Main - Office 3.556m X 3.327m
Level: Main - Kitchen 3.962m X 4.724m
Level: Main - Living room 5.867m X 5.994m
Level: Main - Dining room 2.743m X 3.607m
Level: Main - Laundry 2.438m X 5.537m
Level: Main
SOA_HOUSEKEEPING_ATTRS
- Listing type identifier Idx

Lock your rate with RBC pre-approval
Mortgage rate is for illustrative purposes only. Please check RBC.com/mortgages for the current mortgage rates
$-3,600
/ Month25 Years fixed, 20% down payment, % interest
$
$
$
%
$
%

Schedule a viewing
No obligation or purchase necessary, cancel at any time
Nearby Homes
Real estate & homes for sale nearby







