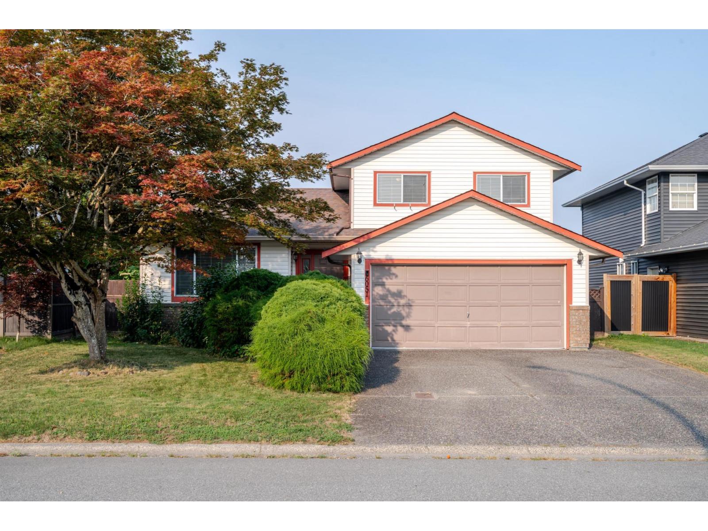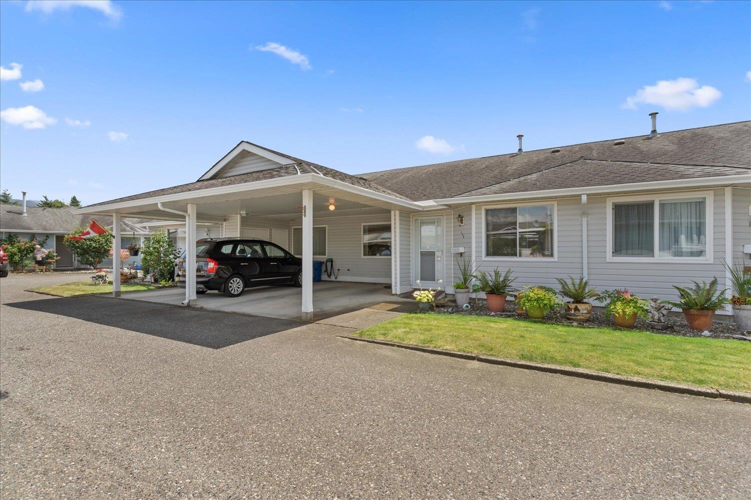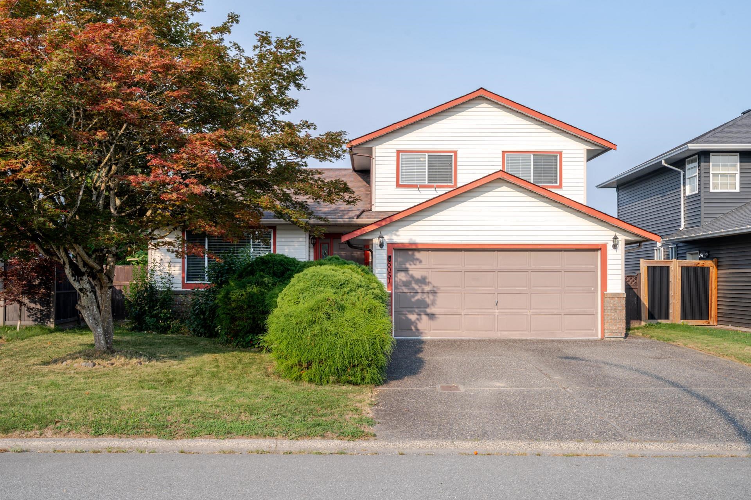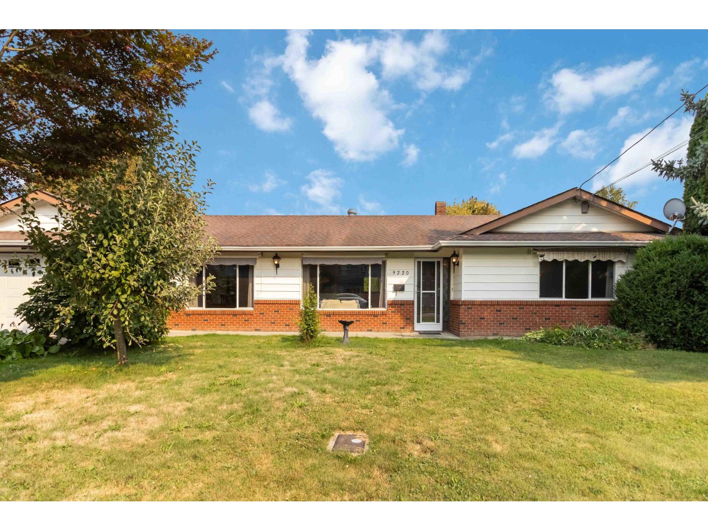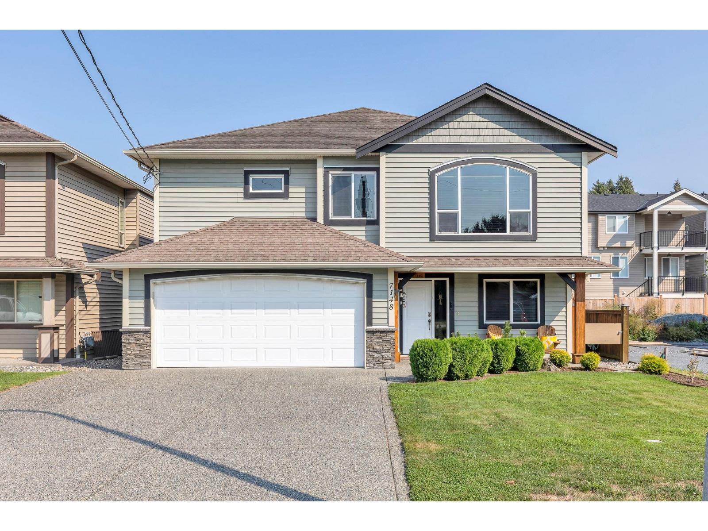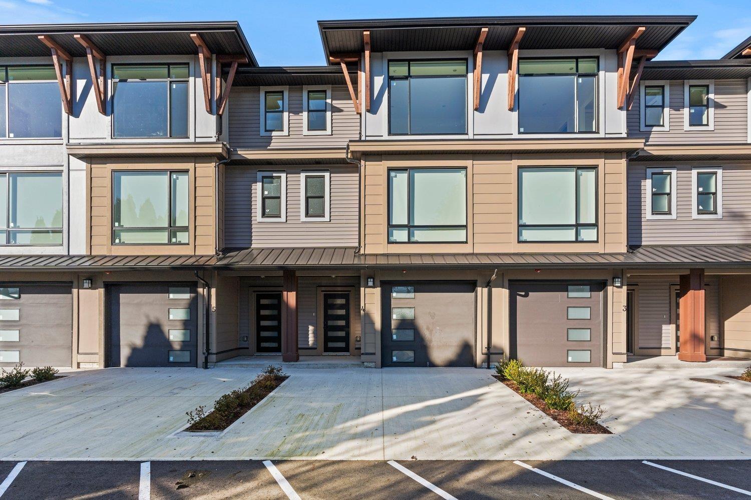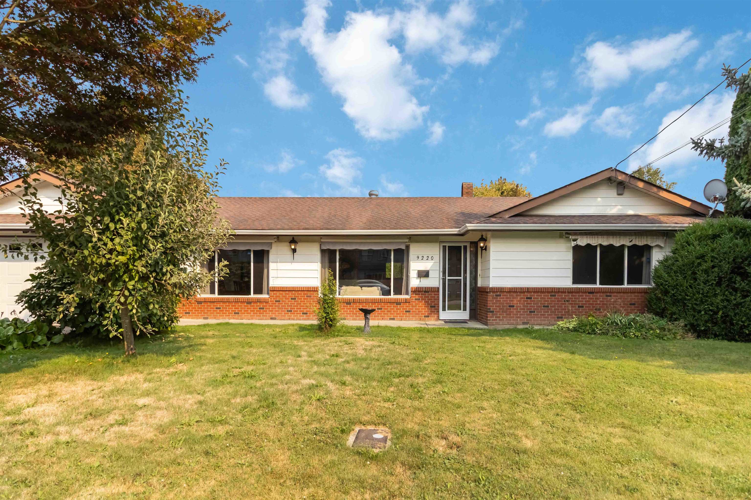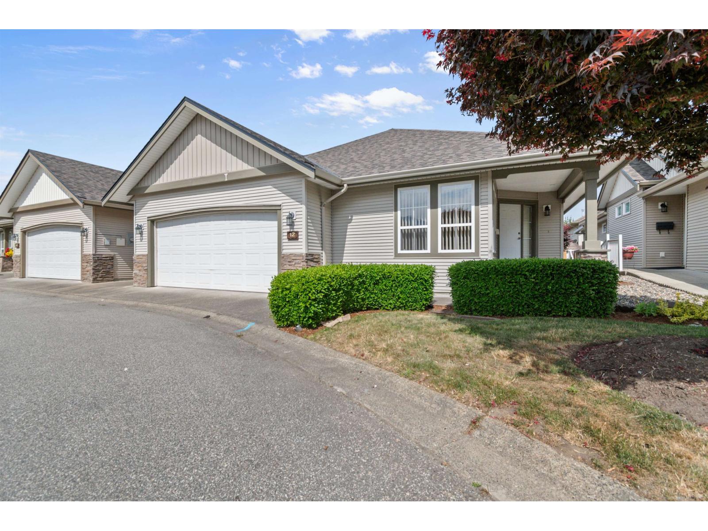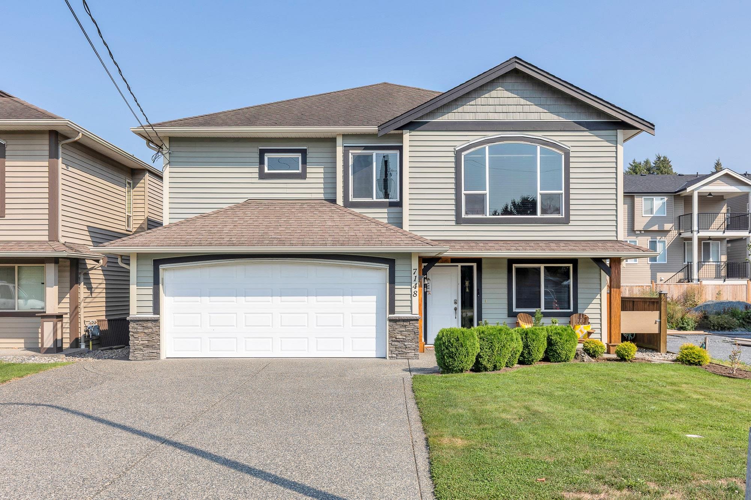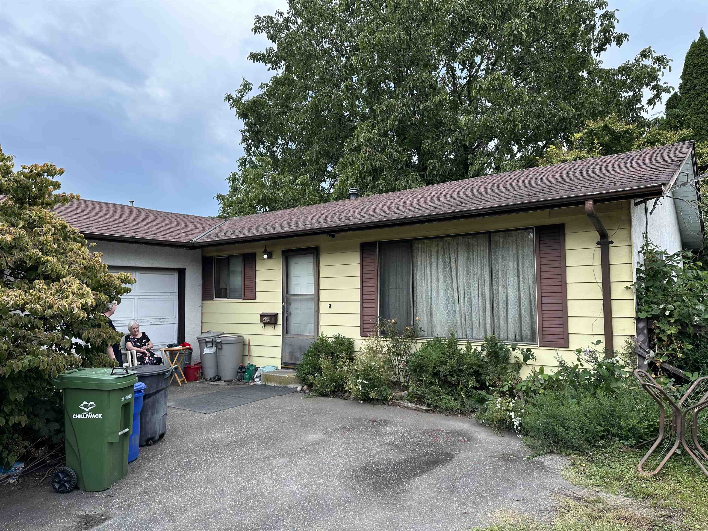- Houseful
- BC
- Chilliwack
- Vedder
- 45762 Safflower Crescentsardis South Unit 22
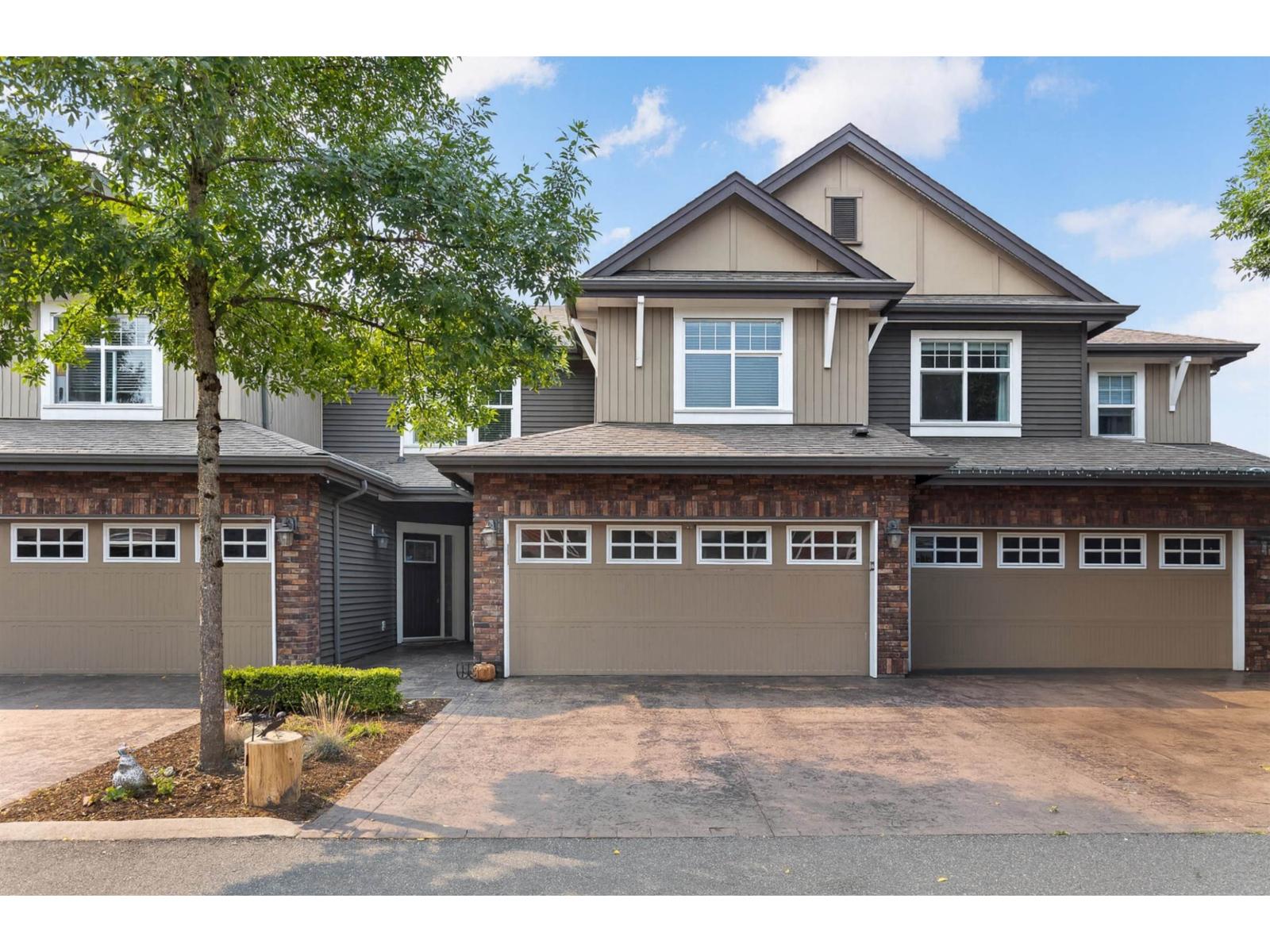
45762 Safflower Crescentsardis South Unit 22
45762 Safflower Crescentsardis South Unit 22
Highlights
Description
- Home value ($/Sqft)$349/Sqft
- Time on Housefulnew 10 hours
- Property typeSingle family
- Neighbourhood
- Median school Score
- Year built2012
- Garage spaces2
- Mortgage payment
LOVELY 3 bed, 4 bath townhome located in the highly sought after Higginson Gardens area - PERFECT for family & close to ALL levels of schools, shopping AND recreation! This FABULOUS townhome features A/C (2017), NEWER SS APPLIANCES, & quartz counters in the OPEN concept main living area. Sizable kitchen island w/plenty of storage & eating bar, not to mention the BRIGHT living/dining area boasting AMPLE natural light throughout w/brick faced gas f/p & easy access to balcony overlooking the fenced backyard. LARGE primary bedroom is highlighted by a 3 pc ensuite & W.I.C! 2 more sizable bedrooms UP & a MASSIVE rec room area w/FULL 4 pc bath & room for storage! Enjoy the FENCED yard w/covered patio make this a GREAT choice for those who love to entertain. Don't miss this amazing opportunity! * PREC - Personal Real Estate Corporation (id:63267)
Home overview
- Cooling Central air conditioning
- Heat source Natural gas
- Heat type Forced air
- # total stories 3
- # garage spaces 2
- Has garage (y/n) Yes
- # full baths 4
- # total bathrooms 4.0
- # of above grade bedrooms 3
- Has fireplace (y/n) Yes
- View Mountain view
- Lot size (acres) 0.0
- Building size 2005
- Listing # R3044877
- Property sub type Single family residence
- Status Active
- 3rd bedroom 4.445m X 3.734m
Level: Above - Other 2.007m X 2.642m
Level: Above - 2nd bedroom 3.226m X 2.642m
Level: Above - Laundry 1.727m X 2.642m
Level: Above - Primary bedroom 4.928m X 3.734m
Level: Above - Family room 4.928m X 6.477m
Level: Lower - Storage 0.94m X 1.702m
Level: Lower - Storage 4.14m X 6.477m
Level: Lower - Dining room 3.734m X 2.591m
Level: Main - Living room 4.928m X 3.886m
Level: Main - Foyer 2.134m X 1.854m
Level: Main - Kitchen 5.258m X 2.591m
Level: Main
- Listing source url Https://www.realtor.ca/real-estate/28833076/22-45762-safflower-crescent-sardis-south-chilliwack
- Listing type identifier Idx

$-1,866
/ Month

