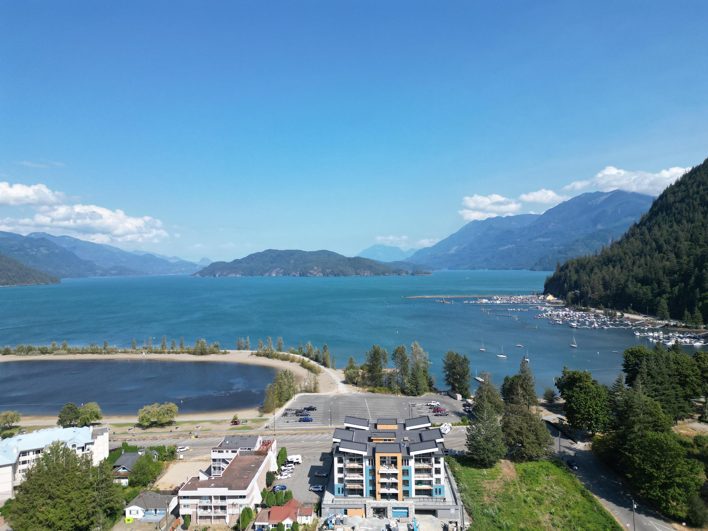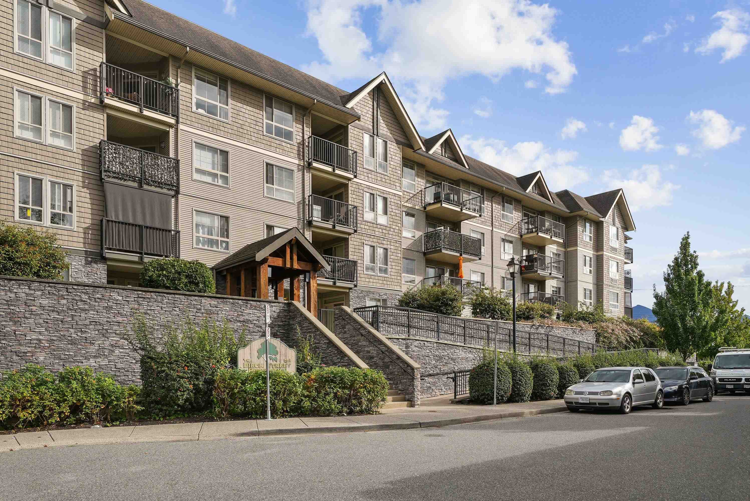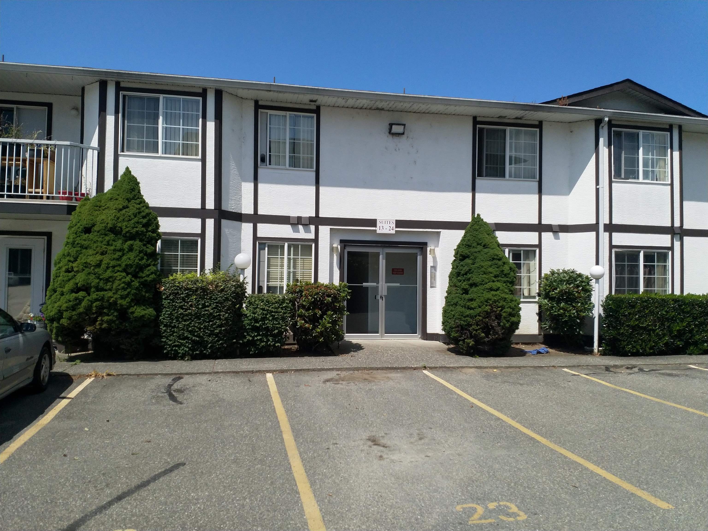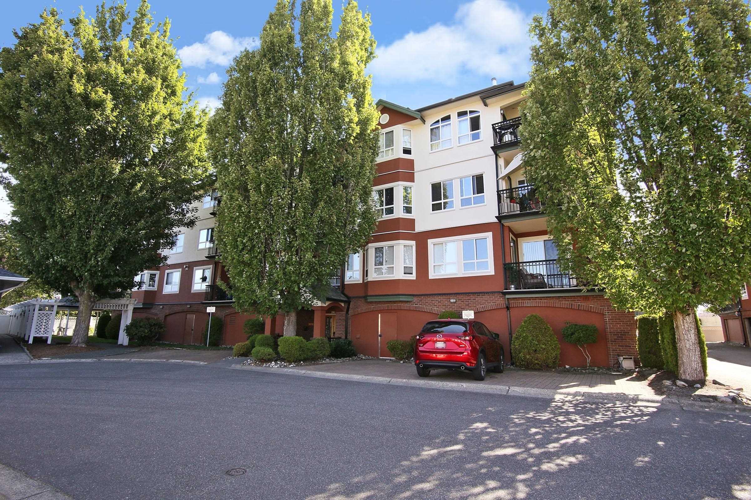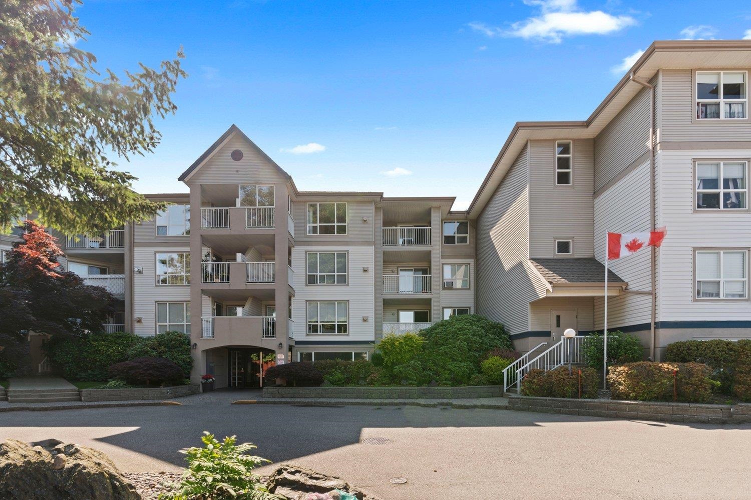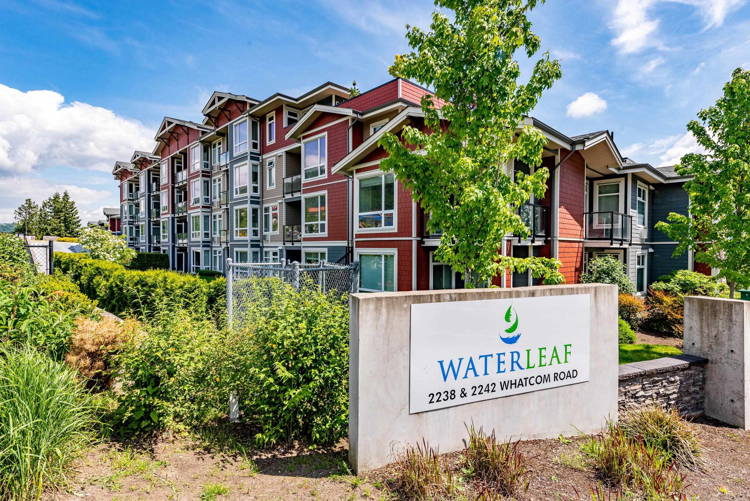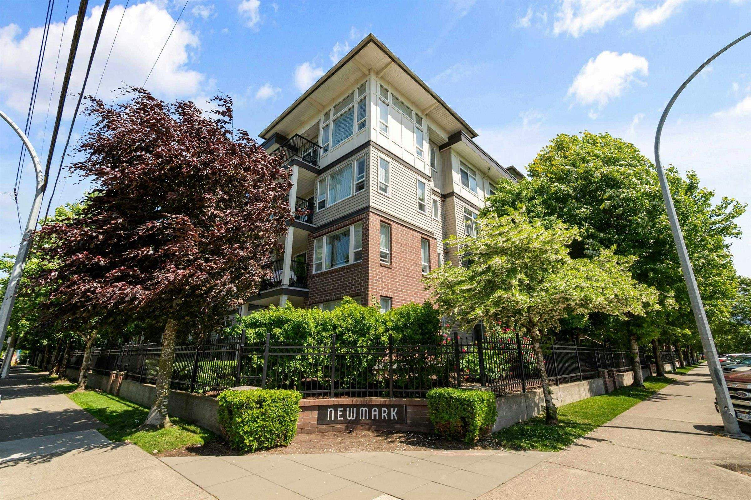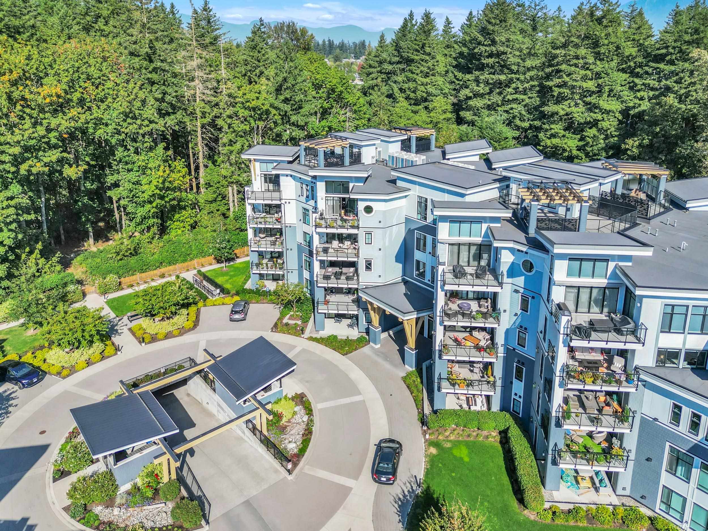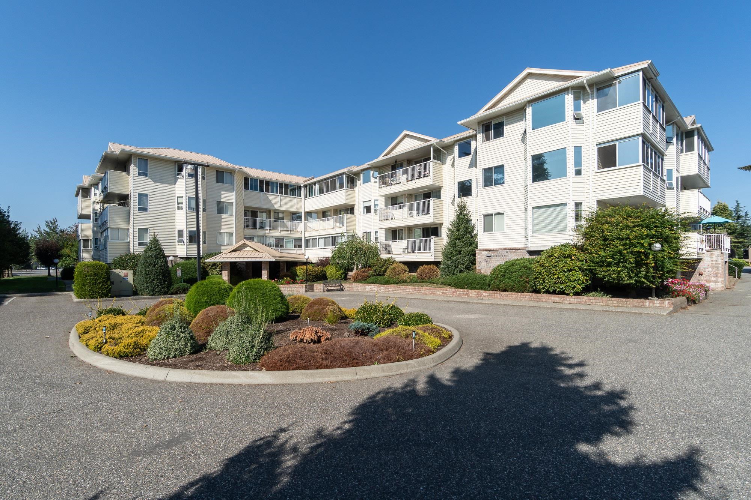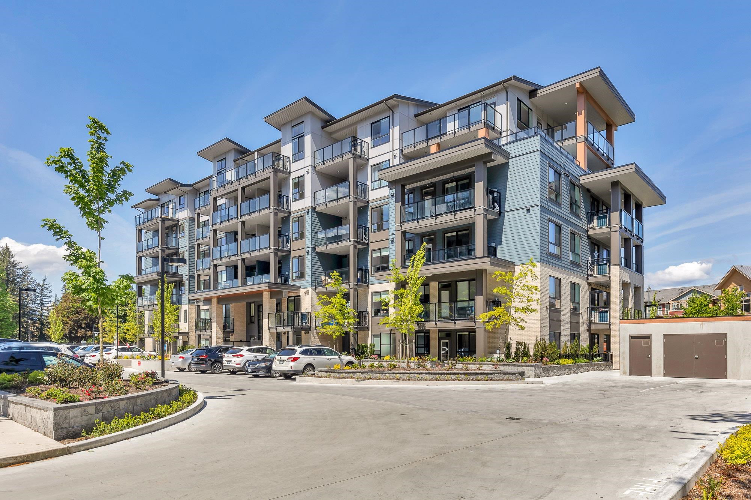- Houseful
- BC
- Chilliwack
- Sardis
- 45769 Stevenson Rd #320
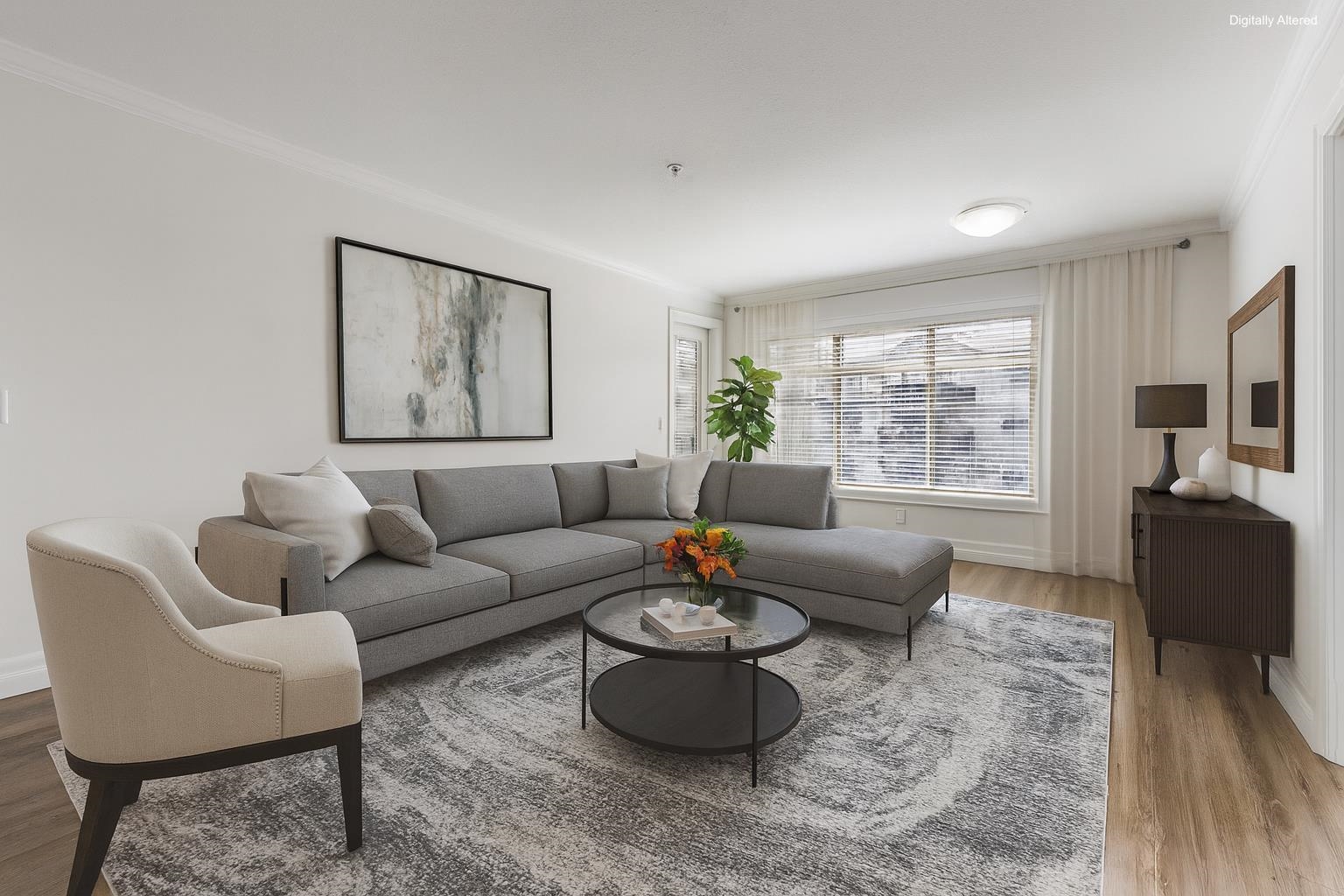
45769 Stevenson Rd #320
45769 Stevenson Rd #320
Highlights
Description
- Home value ($/Sqft)$505/Sqft
- Time on Houseful
- Property typeResidential
- Neighbourhood
- CommunityShopping Nearby
- Median school Score
- Year built2005
- Mortgage payment
FABULOUS LOCATION! Ideally situated near shopping, schools, recreation, AND transit, this bright & airy 2-bedroom condo offers INCREDIBLE value. Step into a SPACIOUS open-concept living area bathed in natural light, featuring a generous kitchen w/newer SS appliances, quarts countertops, & AMPLE counter space. The versatile laundry room includes shelving AND room for pantry storage. STUNNING primary suite boasts large windows, a roomy closet w/built-in cabinets, & a calm, inviting ambiance. A second bedroom sits privately across from a FULLY RE-DONE 4pc bathroom w/walk-in glass shower. Fresh paint, newer vinyl plank, & added cabinets are just some other highlights to this FABULOUS unit. Unwind on the covered patio at day's end! Ready to fall in love? Come see it for yourself!
Home overview
- Heat source Baseboard, electric
- Sewer/ septic Public sewer, sanitary sewer
- Construction materials
- Foundation
- Roof
- # parking spaces 1
- Parking desc
- # full baths 1
- # total bathrooms 1.0
- # of above grade bedrooms
- Appliances Washer/dryer, dishwasher, refrigerator, stove, microwave
- Community Shopping nearby
- Area Bc
- Subdivision
- View Yes
- Water source Public
- Zoning description Cd-6
- Basement information None
- Building size 929.0
- Mls® # R3055087
- Property sub type Apartment
- Status Active
- Tax year 2025
- Kitchen 2.54m X 2.388m
Level: Main - Bedroom 4.013m X 3.099m
Level: Main - Dining room 3.81m X 5.131m
Level: Main - Living room 3.277m X 3.734m
Level: Main - Laundry 2.438m X 2.413m
Level: Main - Foyer 2.54m X 2.032m
Level: Main - Primary bedroom 3.251m X 5.359m
Level: Main
- Listing type identifier Idx

$-1,251
/ Month

