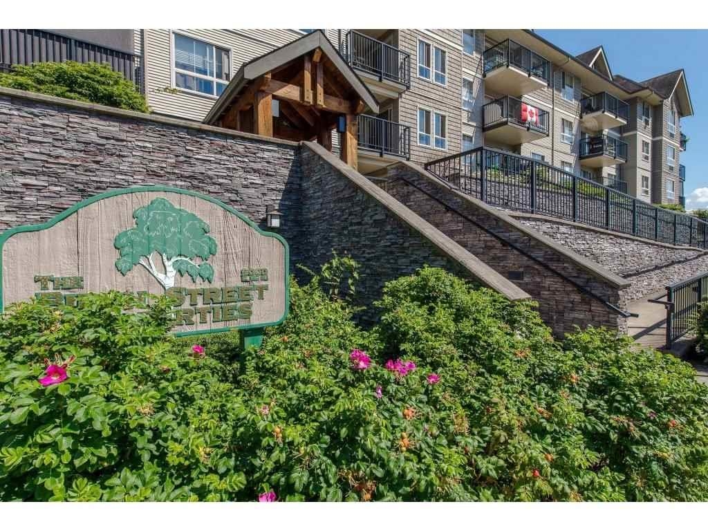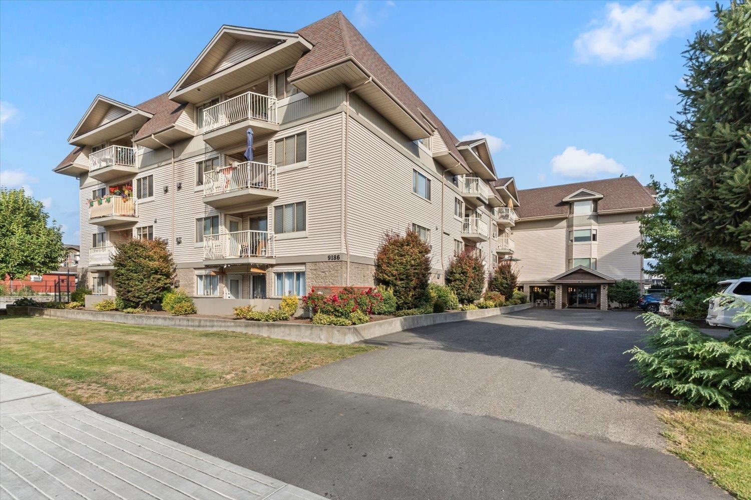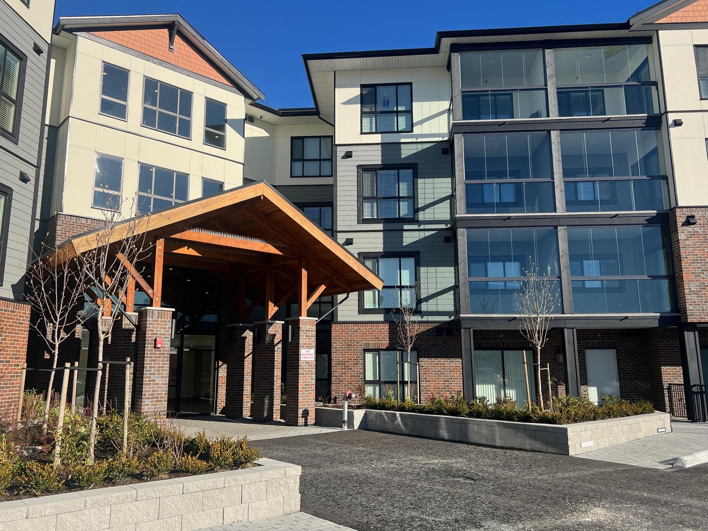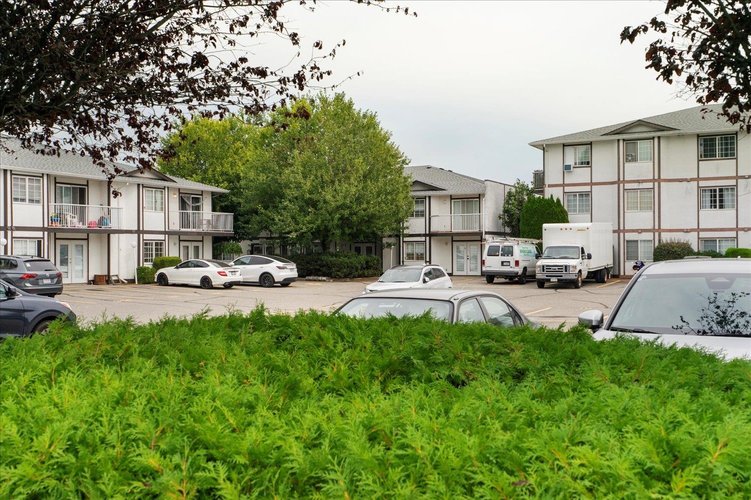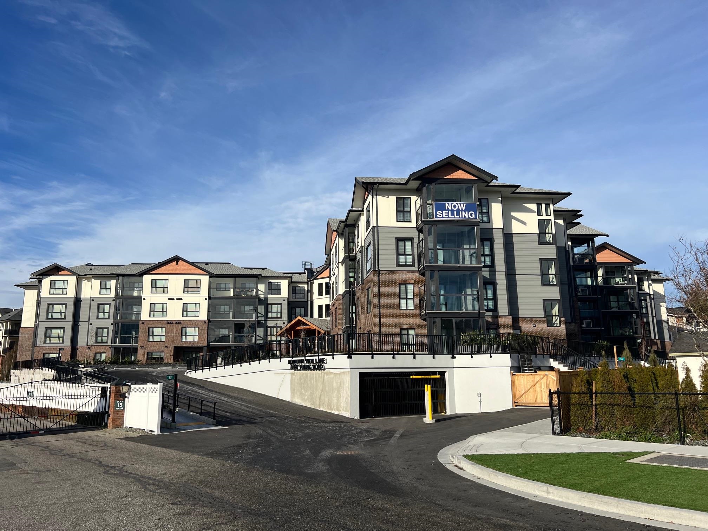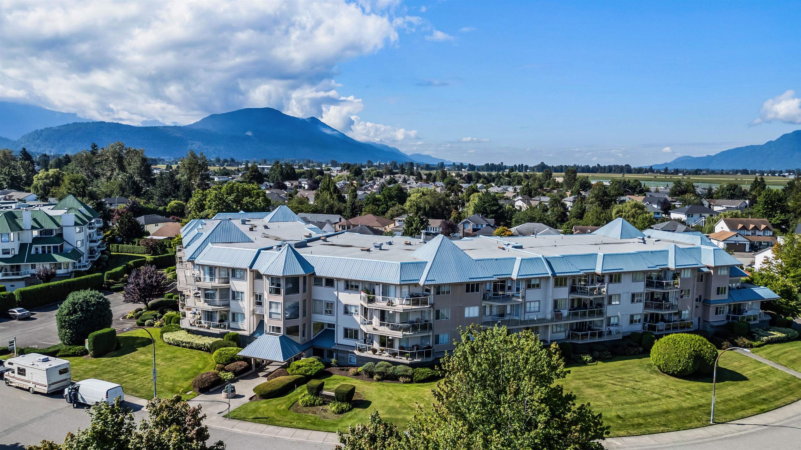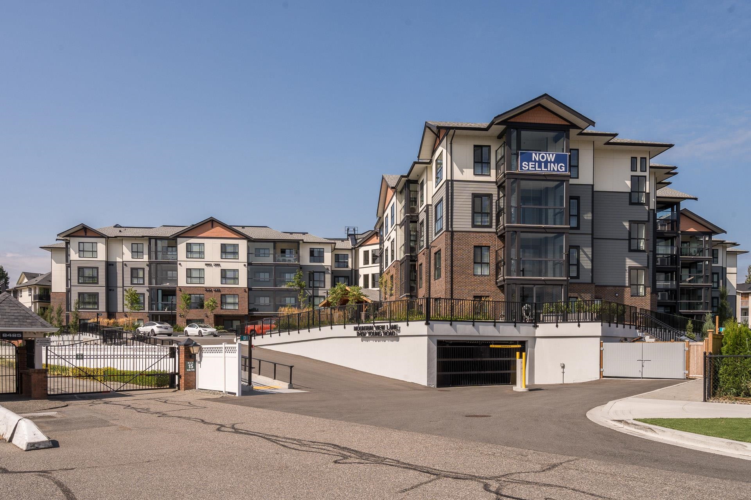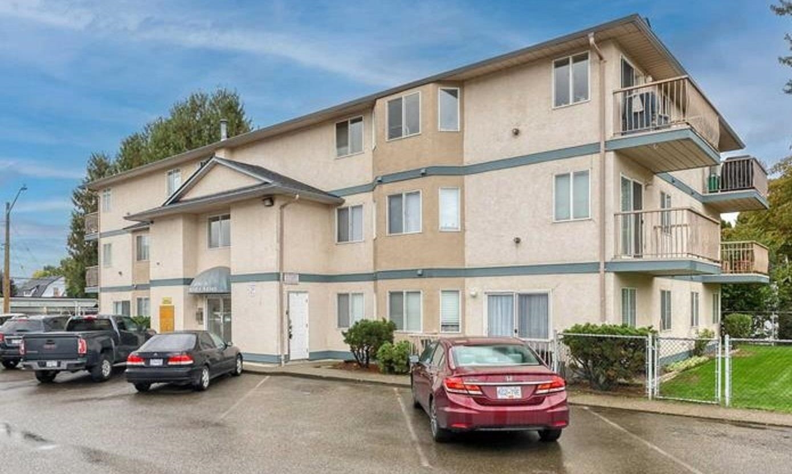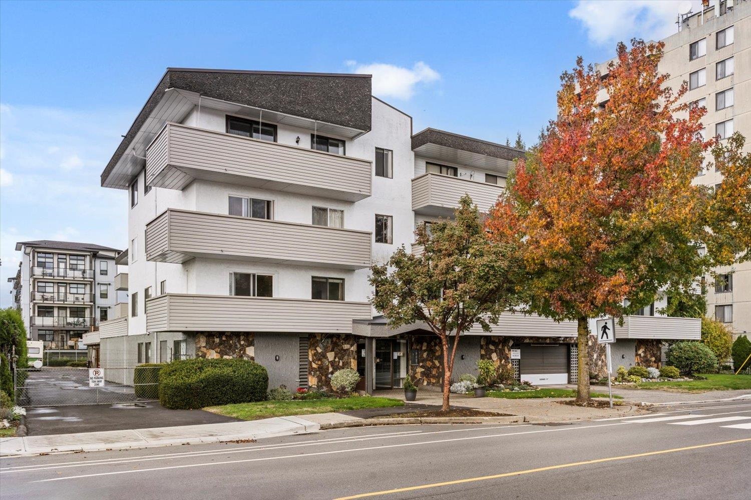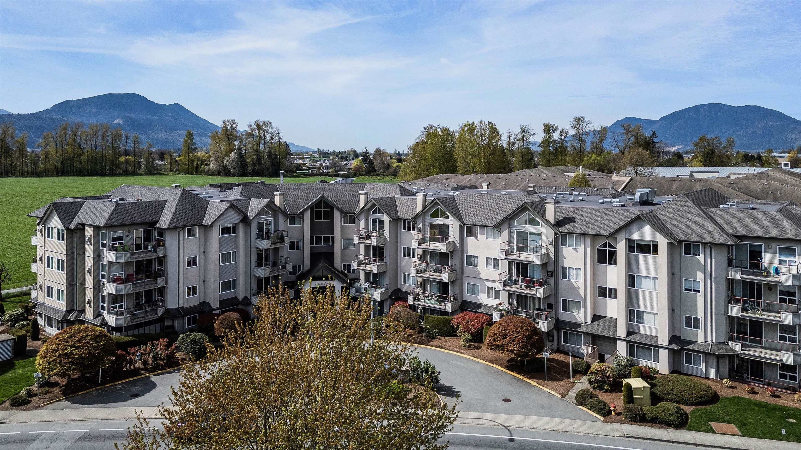Select your Favourite features
- Houseful
- BC
- Chilliwack
- Chilliwack Proper Village West
- 45770 Spadina Avenue #104
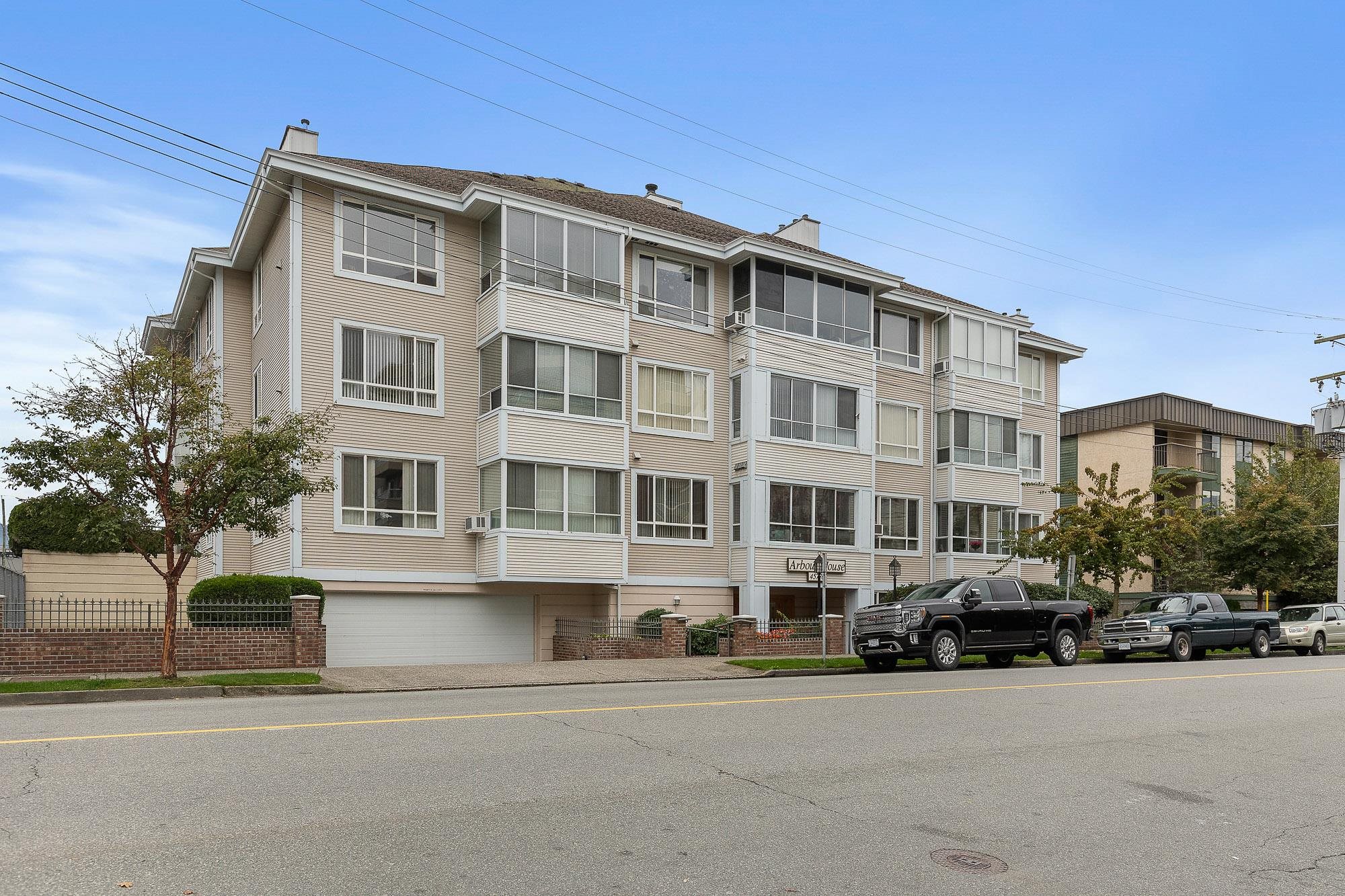
45770 Spadina Avenue #104
For Sale
New 3 Days
$319,000
2 beds
2 baths
1,296 Sqft
45770 Spadina Avenue #104
For Sale
New 3 Days
$319,000
2 beds
2 baths
1,296 Sqft
Highlights
Description
- Home value ($/Sqft)$246/Sqft
- Time on Houseful
- Property typeResidential
- Neighbourhood
- CommunityAdult Oriented, Shopping Nearby
- Median school Score
- Year built1993
- Mortgage payment
Arbour House in downtown Chilliwack offers an UNBEATABLE location for retirement living! Close to shopping, recreation, District 1881, doctors office's & the hospital, everything you need is within walking distance! This SPACIOUS nearly 1,300 sq.ft unit with 2 beds and 2 FULL baths is one of the BIGGEST units in the building. Some notable features are the updated laundry, bathrooms, carpets and kitchen w/SS fridge. The Master bedroom boasts a sizable w.i.c. & ENSUITE for comfort & ease. Unwind on your ENCLOSED PATIO with a GOREGOUS MOUNTAIN VIEW! It doesn't end there - this 55+ building features a recreational room, SECURE UNDERGROUND parking, and a self-managed strata, not to mention it is allergy-friendly, with no pets allowed! Don't miss out on this INCREDIBLE location!!
MLS®#R3062937 updated 23 hours ago.
Houseful checked MLS® for data 23 hours ago.
Home overview
Amenities / Utilities
- Heat source Baseboard, hot water, natural gas
- Sewer/ septic Public sewer, sanitary sewer
Exterior
- Construction materials
- Foundation
- Roof
- # parking spaces 1
- Parking desc
Interior
- # full baths 2
- # total bathrooms 2.0
- # of above grade bedrooms
- Appliances Washer/dryer, dishwasher, refrigerator, stove
Location
- Community Adult oriented, shopping nearby
- Area Bc
- Subdivision
- View Yes
- Water source Public
- Zoning description R6
Overview
- Basement information None
- Building size 1296.0
- Mls® # R3062937
- Property sub type Apartment
- Status Active
- Tax year 2025
Rooms Information
metric
- Laundry 1.651m X 2.692m
Level: Main - Primary bedroom 3.912m X 3.835m
Level: Main - Living room 4.877m X 3.658m
Level: Main - Foyer 2.819m X 1.6m
Level: Main - Dining room 3.175m X 3.15m
Level: Main - Bedroom 5.08m X 2.921m
Level: Main - Solarium 2.616m X 4.521m
Level: Main - Kitchen 5.08m X 2.362m
Level: Main - Walk-in closet 1.702m X 1.575m
Level: Main
SOA_HOUSEKEEPING_ATTRS
- Listing type identifier Idx

Lock your rate with RBC pre-approval
Mortgage rate is for illustrative purposes only. Please check RBC.com/mortgages for the current mortgage rates
$-851
/ Month25 Years fixed, 20% down payment, % interest
$
$
$
%
$
%

Schedule a viewing
No obligation or purchase necessary, cancel at any time
Nearby Homes
Real estate & homes for sale nearby

