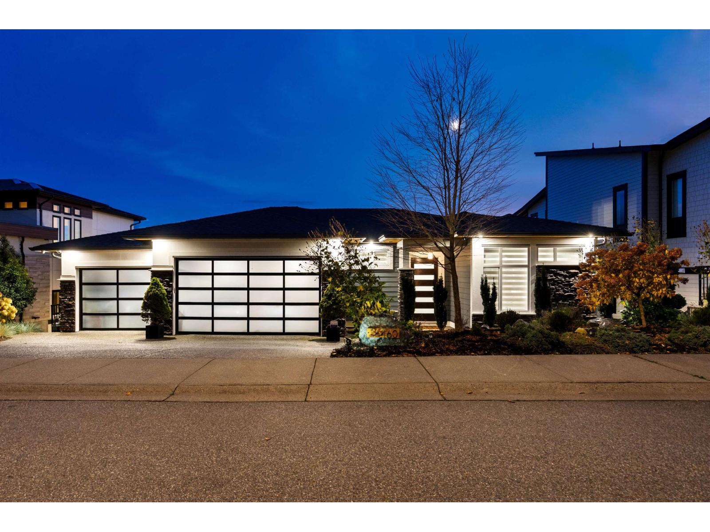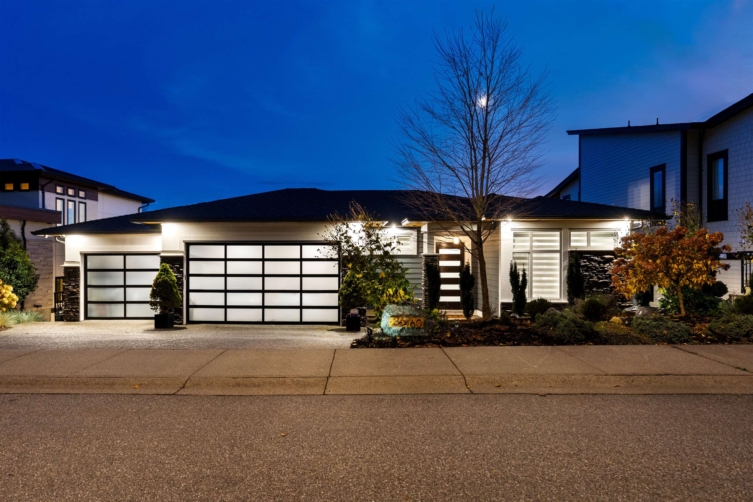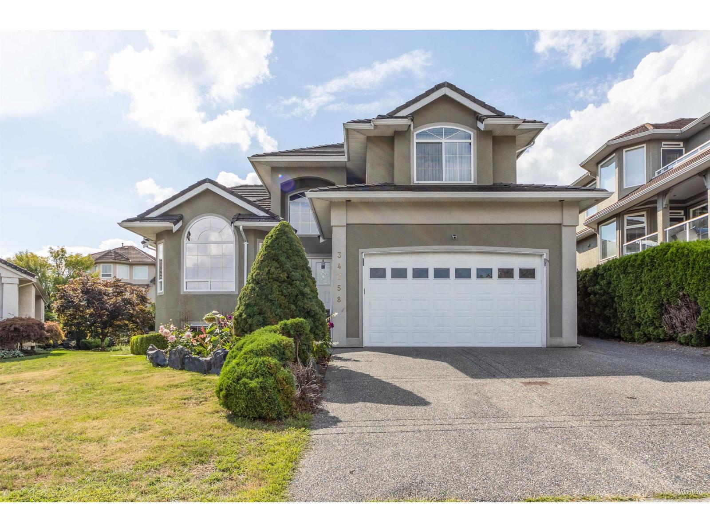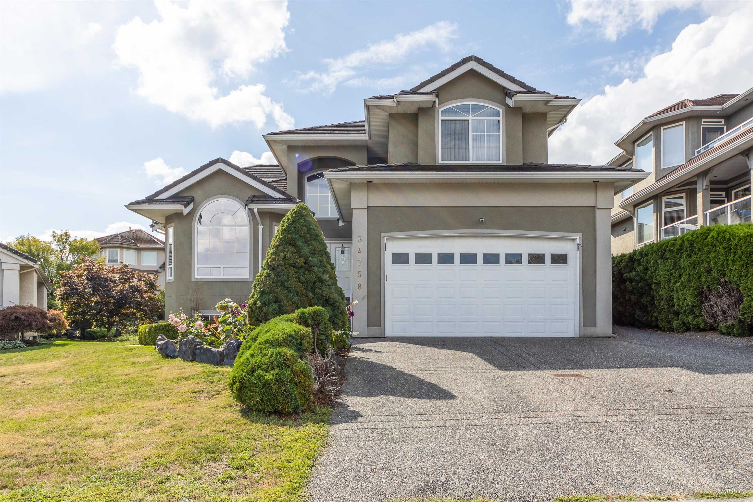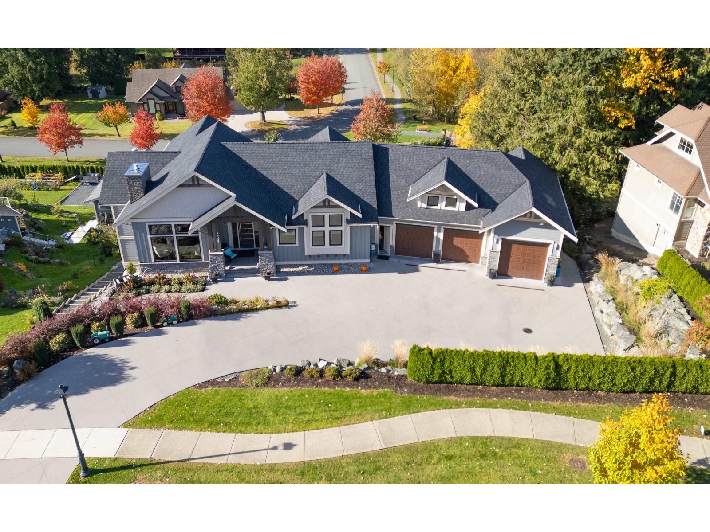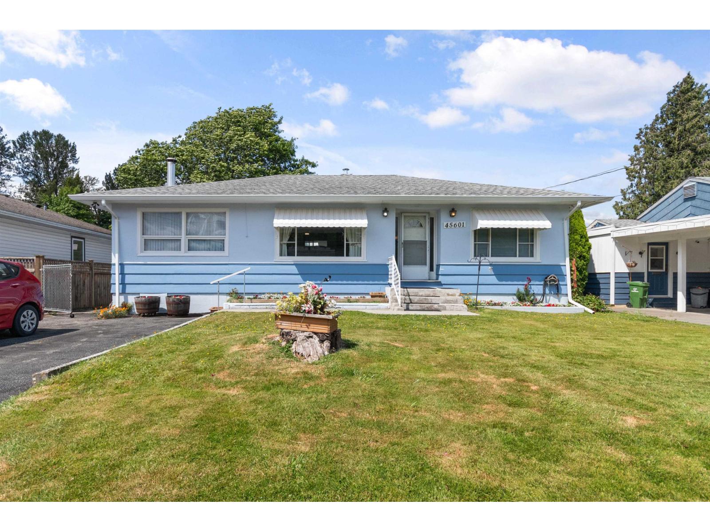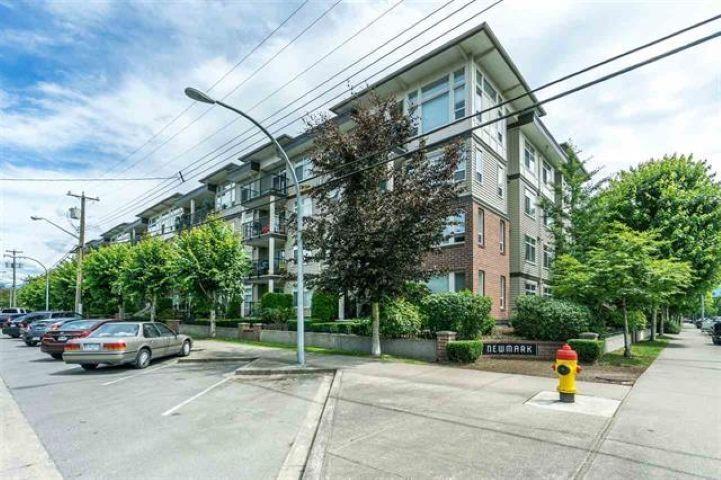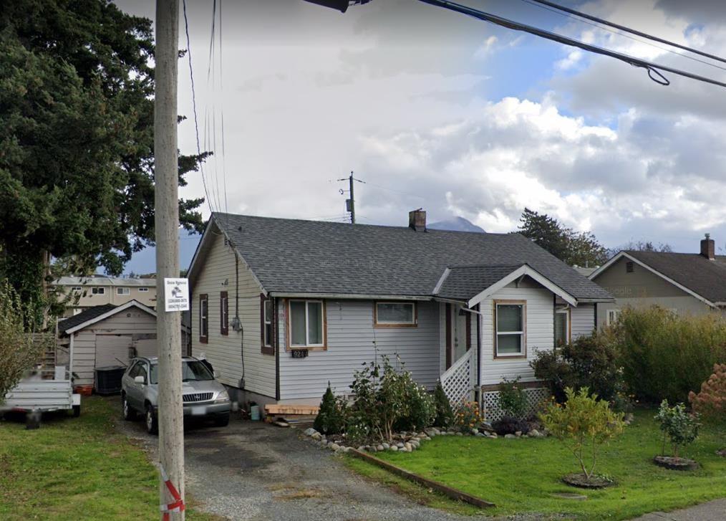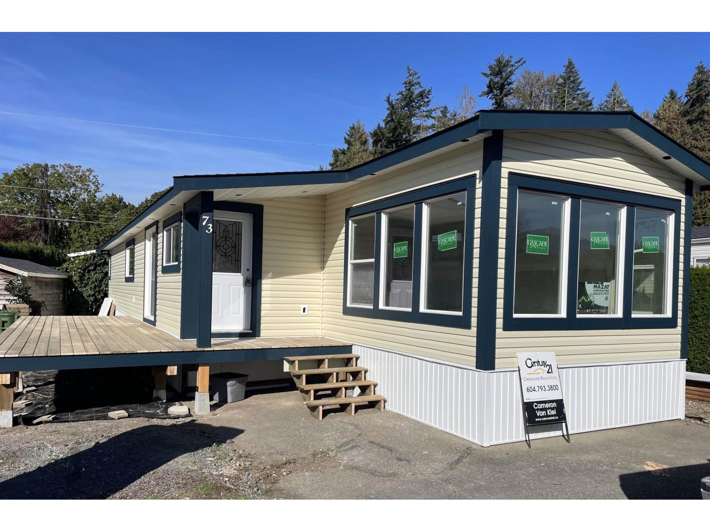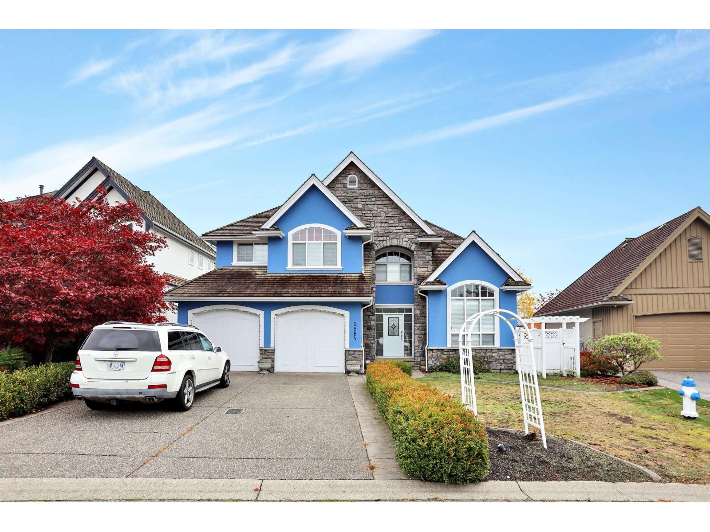- Houseful
- BC
- Chilliwack
- Sardis
- 45775 Higginson Roadsardis S
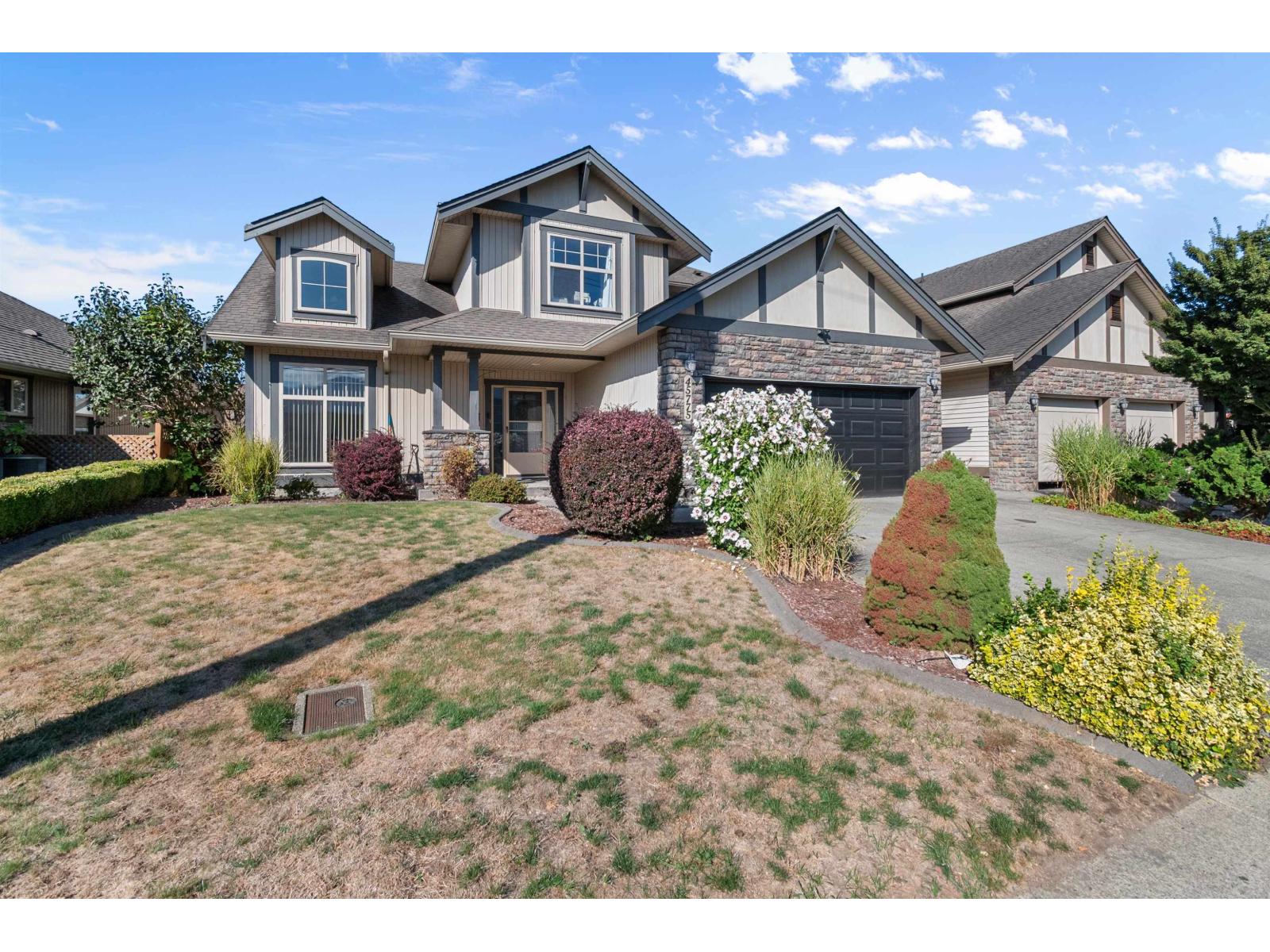
45775 Higginson Roadsardis S
45775 Higginson Roadsardis S
Highlights
Description
- Home value ($/Sqft)$353/Sqft
- Time on Houseful48 days
- Property typeSingle family
- Neighbourhood
- Median school Score
- Year built2005
- Garage spaces2
- Mortgage payment
Welcome to this beautiful Sardis Park home! Offering 3 spacious bdrms, 2.5 baths, a bright & inviting open-concept layout & a large living/family room perfect for family gatherings; ideal for comfortable everyday living. The modern kitchen has been tastefully updated & flows seamlessly onto a generous patio -perfect for entertaining or enjoying quiet evenings outdoors. The fully fenced yard provides both privacy & security, while abundant parking ensures room for all your vehicles. A large 1 bdrm w/den, self-contained suite w/own laundry & sep entrance offers excellent flexibility for extended family or mortgage helper potential. Walking distance to all levels of highly rated schools & golf course. So much to offer, this Sardis Park gem is move-in ready & waiting for you! (id:63267)
Home overview
- Cooling Central air conditioning
- Heat source Natural gas
- Heat type Forced air
- # total stories 3
- # garage spaces 2
- Has garage (y/n) Yes
- # full baths 4
- # total bathrooms 4.0
- # of above grade bedrooms 5
- Has fireplace (y/n) Yes
- View Mountain view
- Directions 1690318
- Lot dimensions 5027
- Lot size (acres) 0.118115604
- Building size 3046
- Listing # R3048760
- Property sub type Single family residence
- Status Active
- Other 2.616m X 1.524m
Level: Above - 3rd bedroom 3.962m X 3.073m
Level: Above - 2nd bedroom 4.089m X 3.378m
Level: Above - Primary bedroom 4.394m X 4.064m
Level: Above - Utility 3.073m X 1.321m
Level: Lower - Laundry 2.845m X 2.438m
Level: Lower - Kitchen 3.708m X 3.683m
Level: Lower - Family room 5.664m X 5.232m
Level: Lower - 5th bedroom 3.658m X 2.642m
Level: Lower - 4th bedroom 4.039m X 3.581m
Level: Lower - Laundry 2.921m X 2.362m
Level: Main - Living room 5.715m X 3.683m
Level: Main - Dining room 5.664m X 3.531m
Level: Main - Foyer 3.15m X 2.159m
Level: Main - Office 4.343m X 3.81m
Level: Main - Kitchen 3.835m X 2.921m
Level: Main
- Listing source url Https://www.realtor.ca/real-estate/28872046/45775-higginson-road-sardis-south-chilliwack
- Listing type identifier Idx

$-2,864
/ Month

