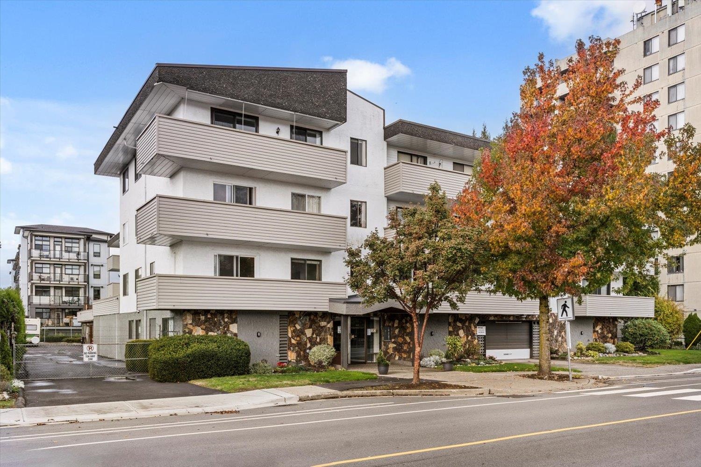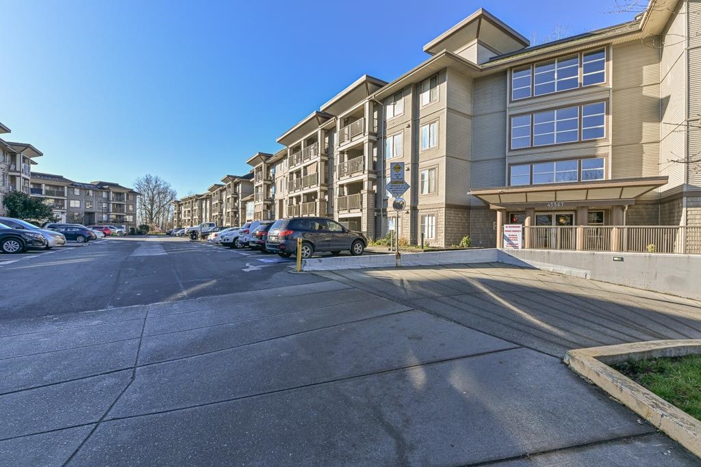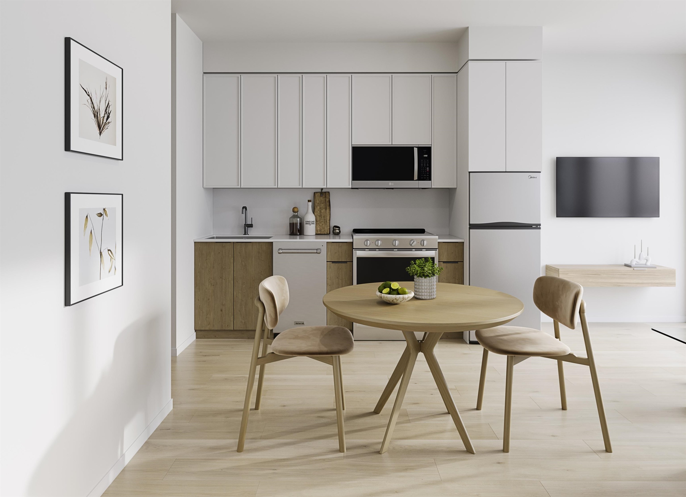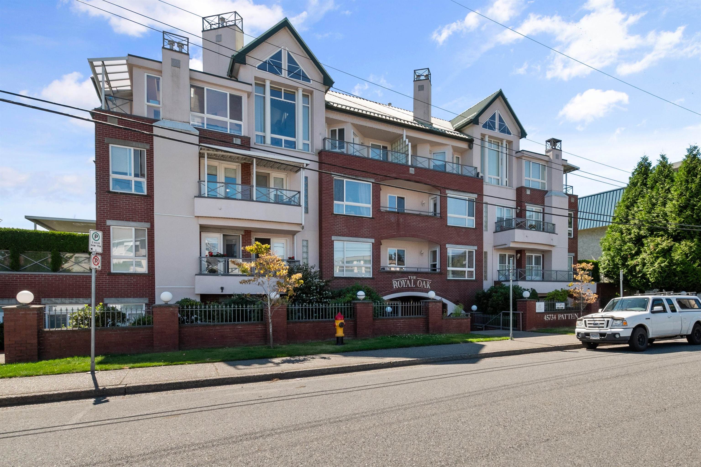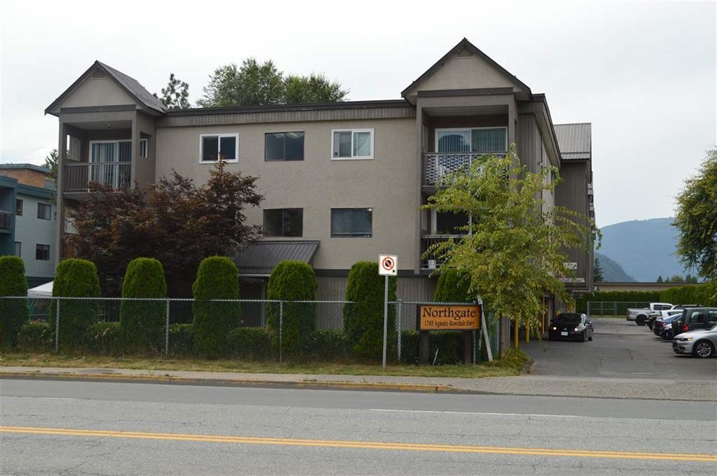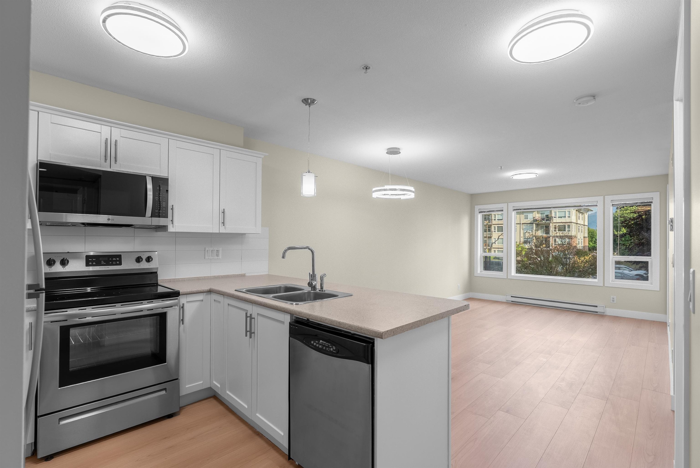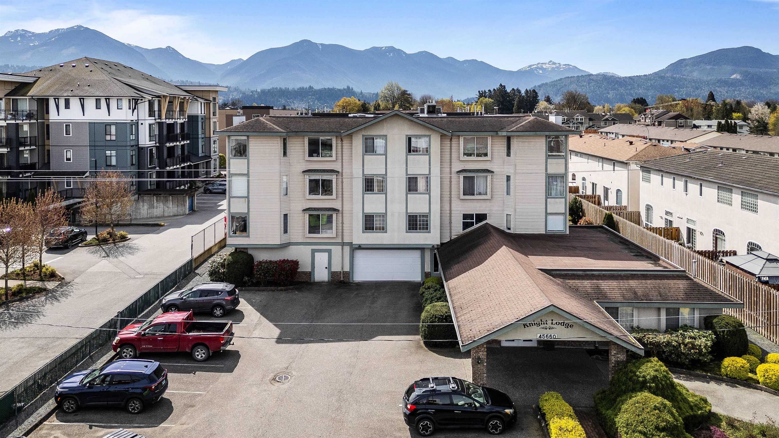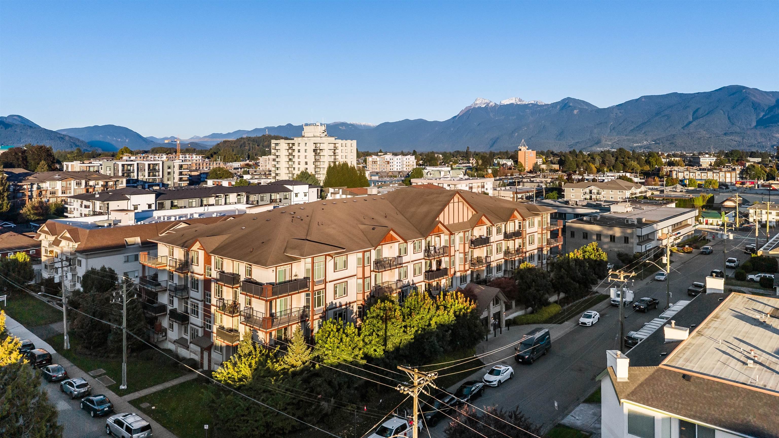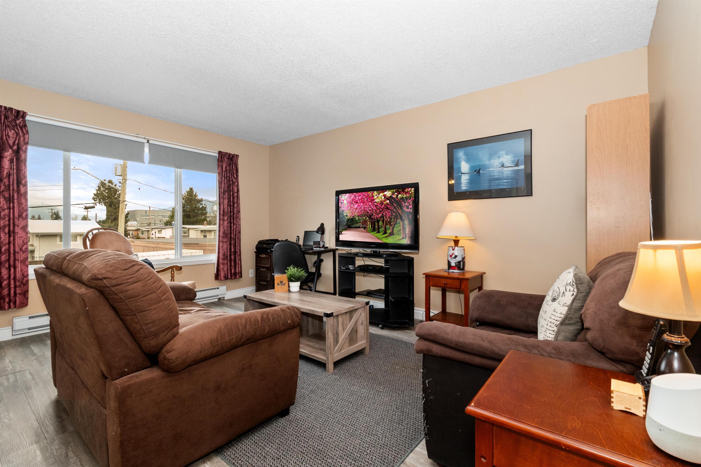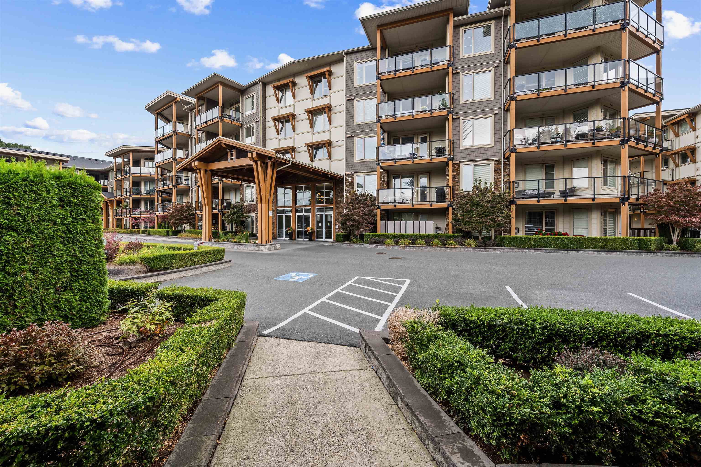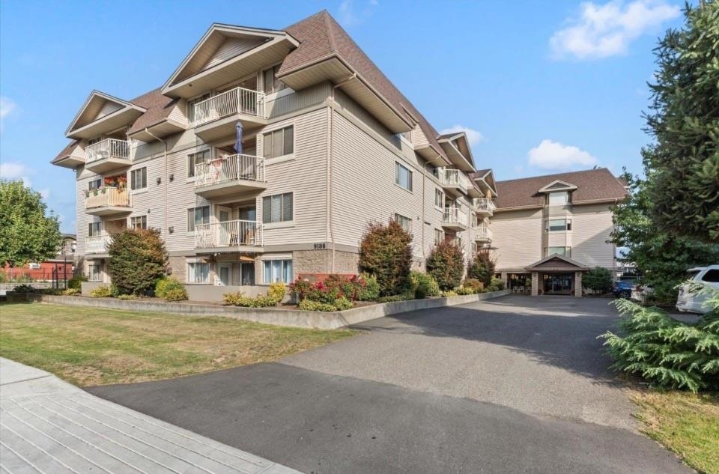- Houseful
- BC
- Chilliwack
- Chilliwack Proper Village West
- 45775 Spadina Avenue #105
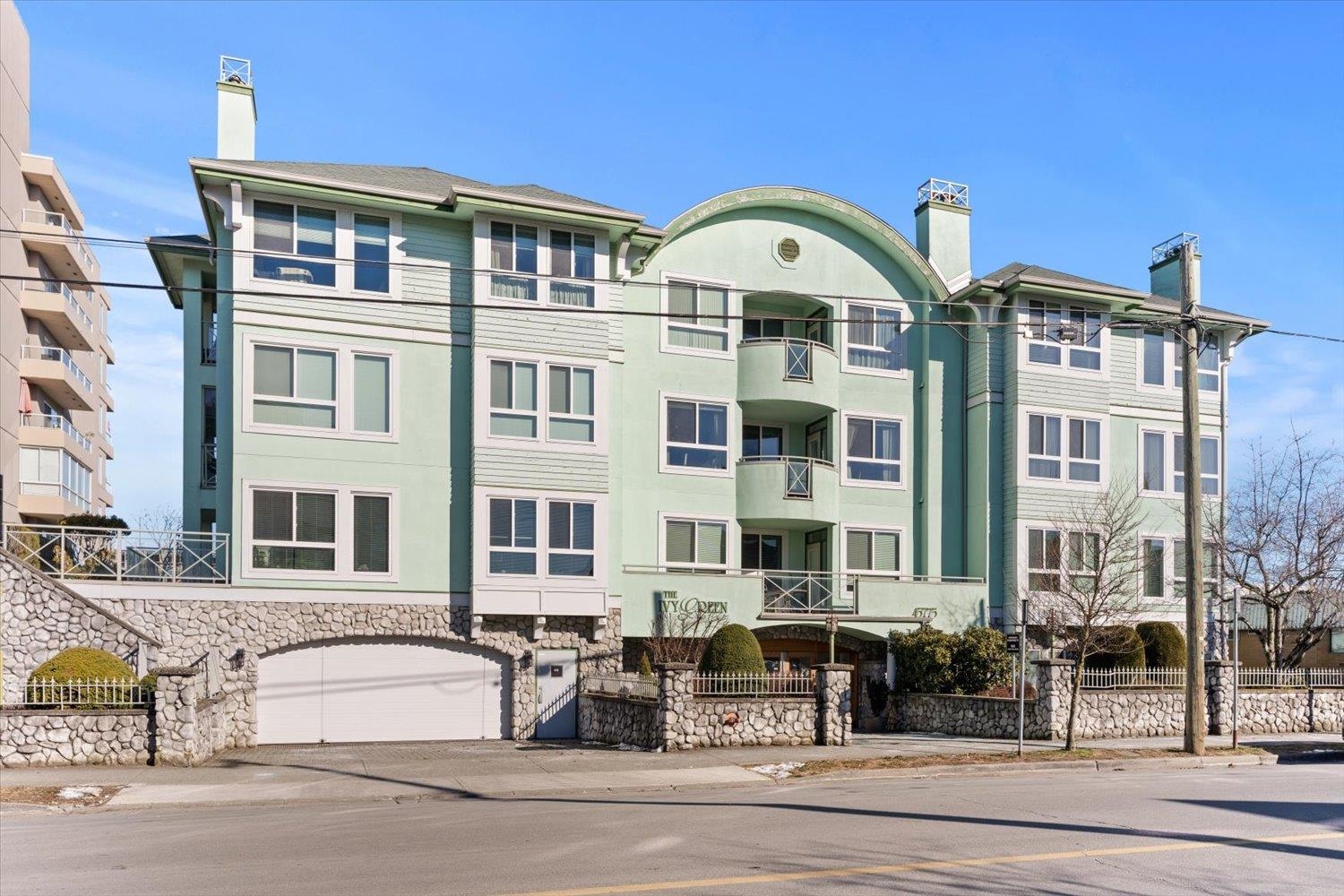
Highlights
Description
- Home value ($/Sqft)$331/Sqft
- Time on Houseful
- Property typeResidential
- Neighbourhood
- CommunityAdult Oriented, Shopping Nearby
- Median school Score
- Year built1994
- Mortgage payment
This bright & spacious (1 bed, 1 bath, over 900 sqft!!) unit is safely located on the first floor, one level above the street in the heart of Chilliwack! Large rooms & a private patio, they don't build layouts like this anymore! Recently updated w/ new countertops, flooring & fresh paint. The kitchen has stainless steel appliances & the living area features a cozy gas fireplace w/ plenty of natural light from large windows. Enjoy newly installed perimeter fence w/secure key access, underground parking spot, storage locker, in-suite laundry & tons of in-suite storage. Well-maintained 55+ building w/i walking distance to medical services, groceries, restaurants & shopping at District 1881 & recreation facilities. LOW STRATA FEE INCL natural gas for your fireplace, hot water, sewer & water!
Home overview
- Heat source Baseboard, electric
- Sewer/ septic Public sewer, sanitary sewer
- Construction materials
- Foundation
- Roof
- # parking spaces 1
- Parking desc
- # full baths 1
- # total bathrooms 1.0
- # of above grade bedrooms
- Appliances Washer/dryer, dishwasher, refrigerator, stove
- Community Adult oriented, shopping nearby
- Area Bc
- Subdivision
- View No
- Water source Public
- Zoning description R6
- Directions 5a584c589e477f79ac529ee3cb795044
- Basement information None
- Building size 904.0
- Mls® # R3013876
- Property sub type Apartment
- Status Active
- Tax year 2024
- Kitchen 3.378m X 2.896m
Level: Main - Primary bedroom 3.785m X 3.962m
Level: Main - Living room 4.724m X 4.521m
Level: Main - Dining room 2.769m X 4.521m
Level: Main - Laundry 1.016m X 1.702m
Level: Main - Foyer 3.531m X 1.448m
Level: Main
- Listing type identifier Idx

$-799
/ Month

