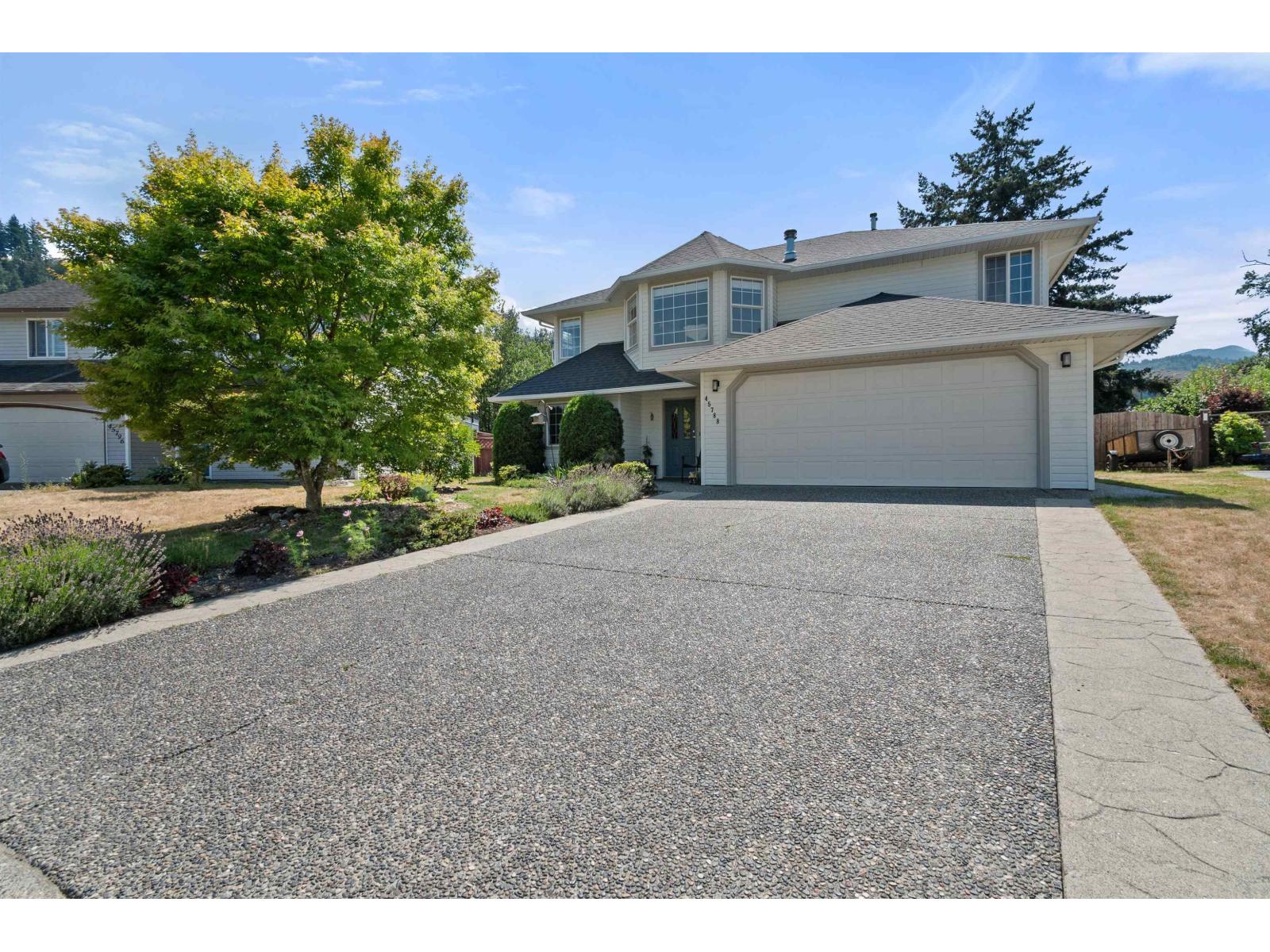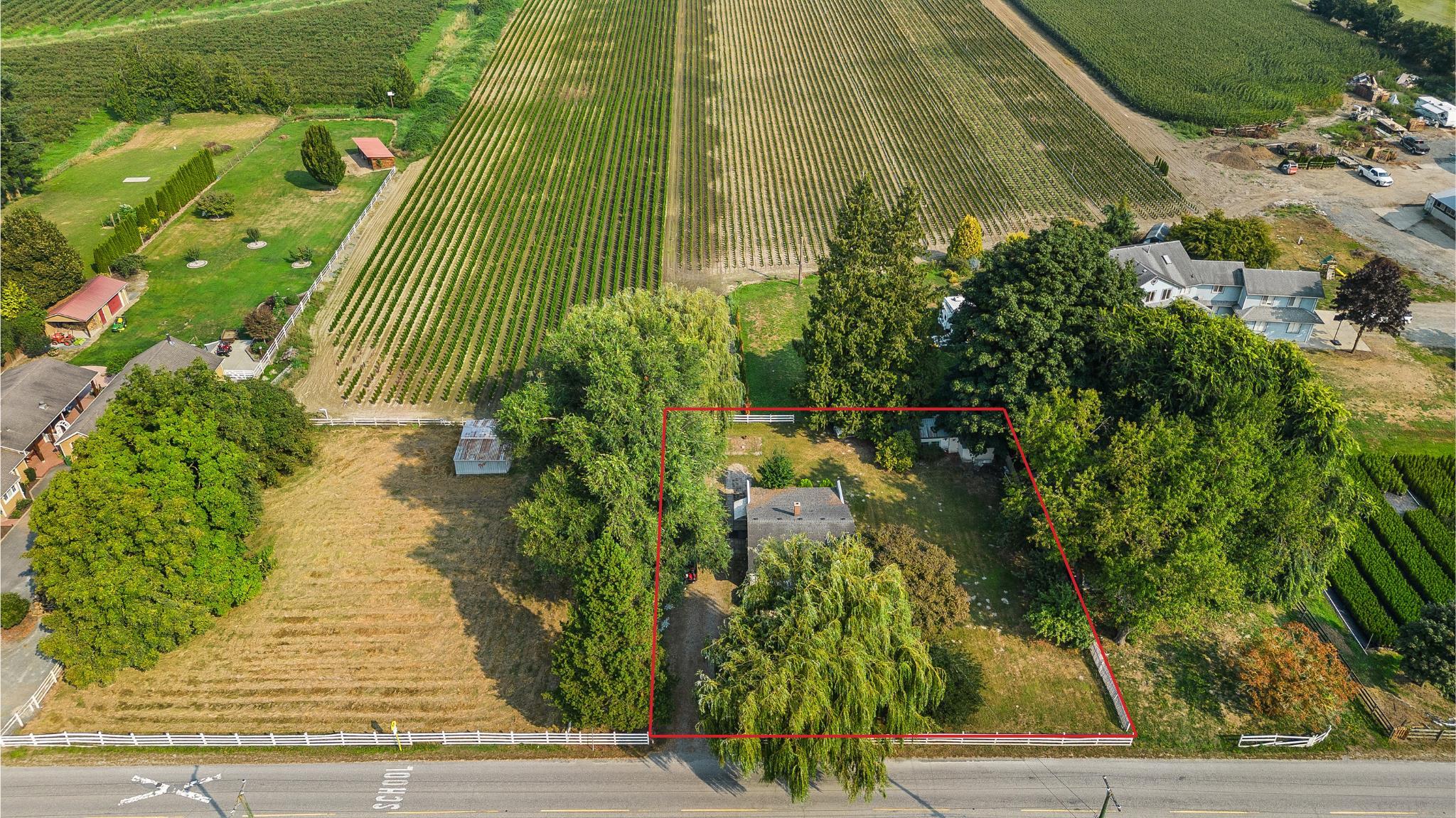- Houseful
- BC
- Chilliwack
- Vedder
- 45788 Colt Placevedder Xing

45788 Colt Placevedder Xing
45788 Colt Placevedder Xing
Highlights
Description
- Home value ($/Sqft)$450/Sqft
- Time on Houseful42 days
- Property typeSingle family
- Neighbourhood
- Median school Score
- Year built1996
- Garage spaces2
- Mortgage payment
Stunning 5-Bedroom Family Home with Suite in Sardis! This spacious and beautifully maintained 5-bedroom, 3-bathroom home sits on an expansive almost ¼ acre lot, offering plenty of room to grow, play, and entertain. Featuring a bright, newly renovated kitchen, this home is perfect for family meals and gatherings. The main upper living space features 3 large bedrooms and 2 full baths and is warm and welcoming, with updates throughout and a brand new roof for added peace of mind. Downstairs, a fully self-contained 1-bedroom suite offers excellent income potential or private space for extended family plus a 5th bedroom or den at the entrance. Step outside to a fully fenced back yard garden, ideal for kids, pets, or your green thumb. Dbl garage and huge driveway for RV or Boat. * PREC - Personal Real Estate Corporation (id:63267)
Home overview
- Heat source Natural gas
- Heat type Forced air
- Has pool (y/n) Yes
- # total stories 2
- # garage spaces 2
- Has garage (y/n) Yes
- # full baths 3
- # total bathrooms 3.0
- # of above grade bedrooms 5
- Has fireplace (y/n) Yes
- Directions 1648356
- Lot dimensions 10411
- Lot size (acres) 0.24461935
- Building size 2265
- Listing # R3030708
- Property sub type Single family residence
- Status Active
- 4th bedroom 2.972m X 2.464m
Level: Above - Living room 4.293m X 4.953m
Level: Above - 5th bedroom 3.658m X 3.2m
Level: Above - Dining room 2.794m X 4.293m
Level: Above - Primary bedroom 4.699m X 3.073m
Level: Above - Kitchen 3.15m X 3.988m
Level: Above - 3rd bedroom 3.556m X 4.75m
Level: Main - Laundry 2.87m X 1.829m
Level: Main - 2nd bedroom 2.819m X 4.166m
Level: Main - Dining room 2.21m X 2.565m
Level: Main - Living room 3.378m X 3.759m
Level: Main - Foyer 3.124m X 3.708m
Level: Main - Kitchen 2.667m X 3.048m
Level: Main
- Listing source url Https://www.realtor.ca/real-estate/28653689/45788-colt-place-vedder-crossing-chilliwack
- Listing type identifier Idx

$-2,720
/ Month











