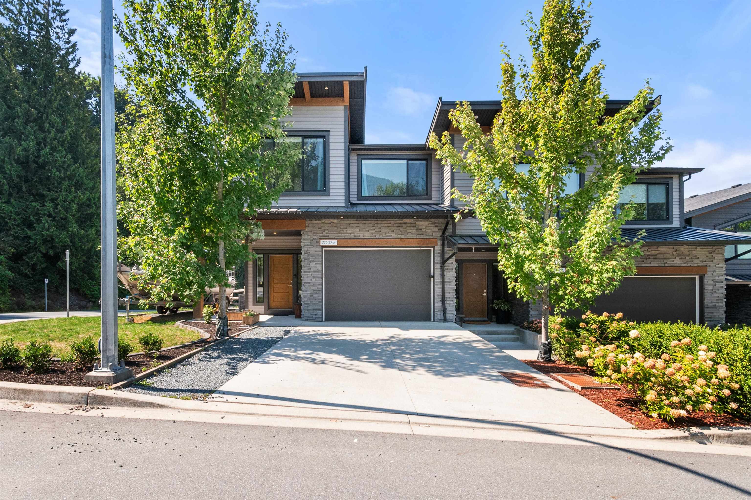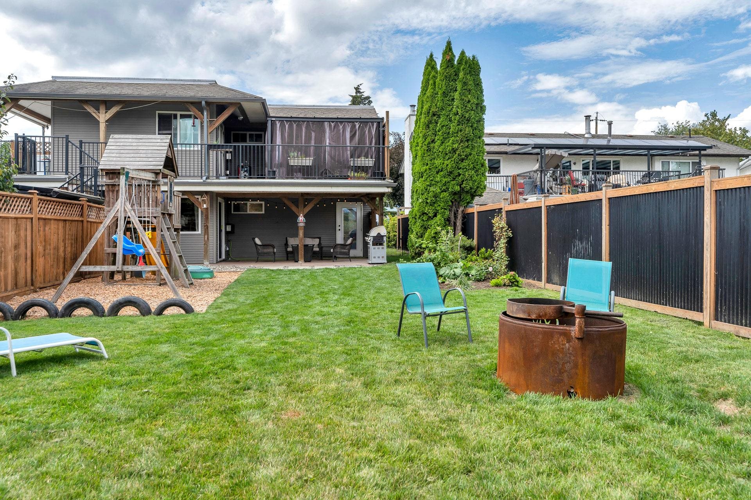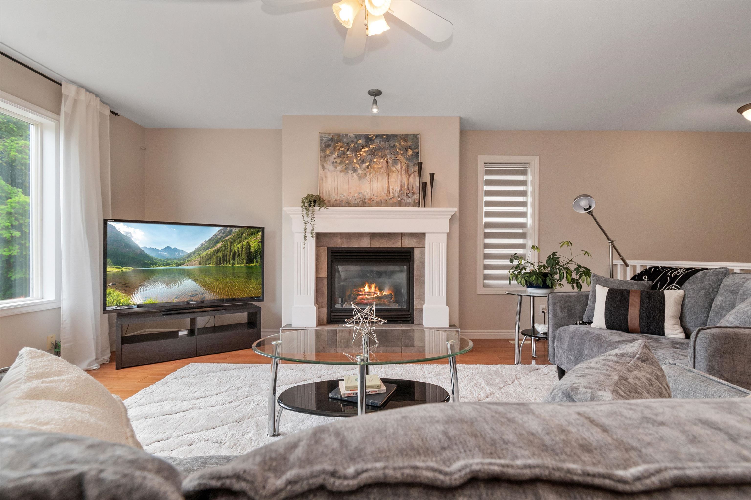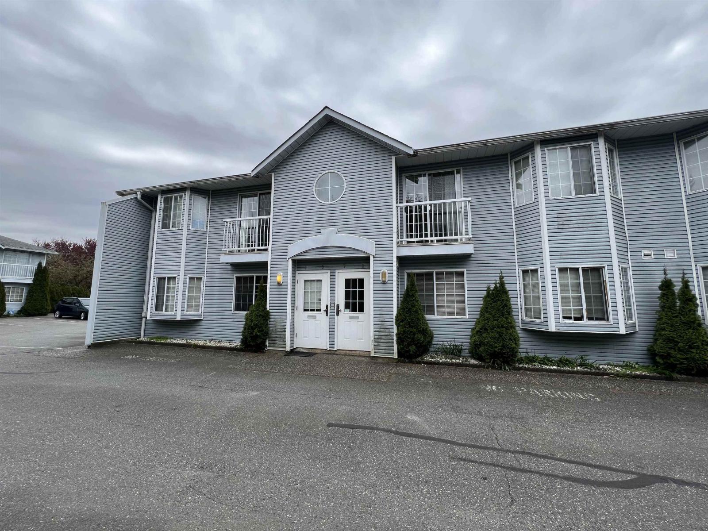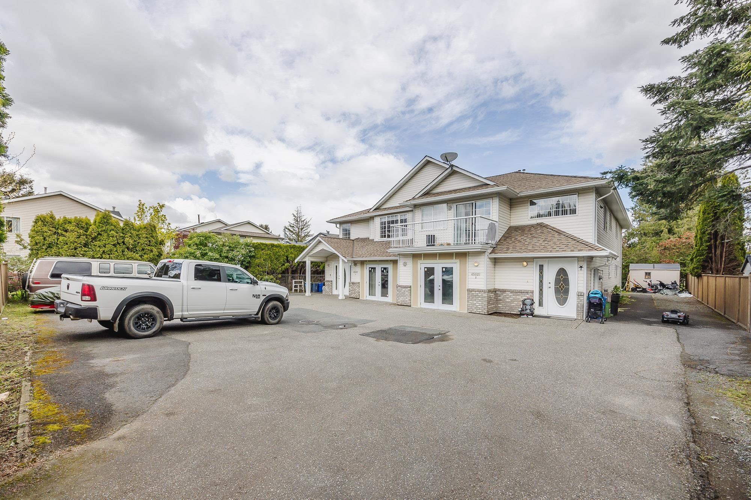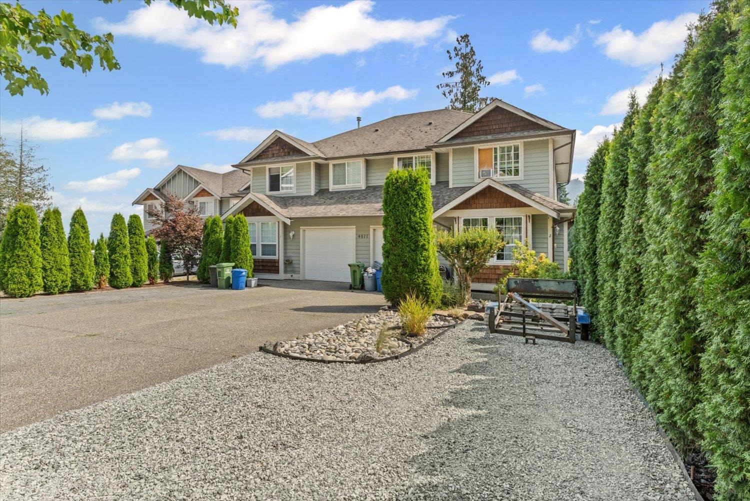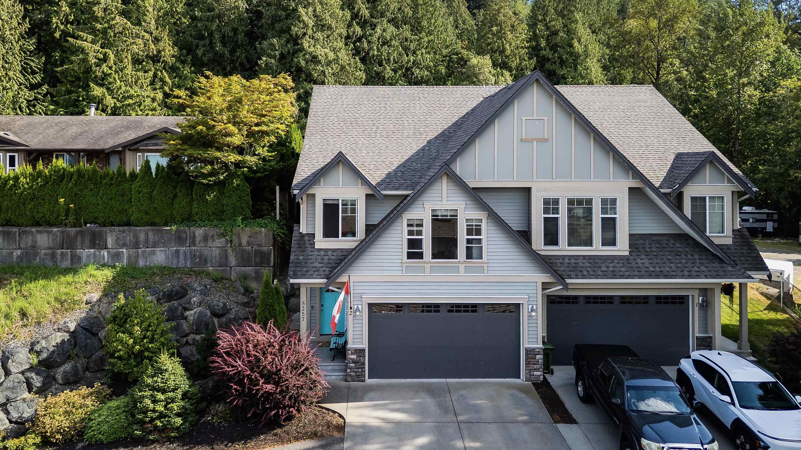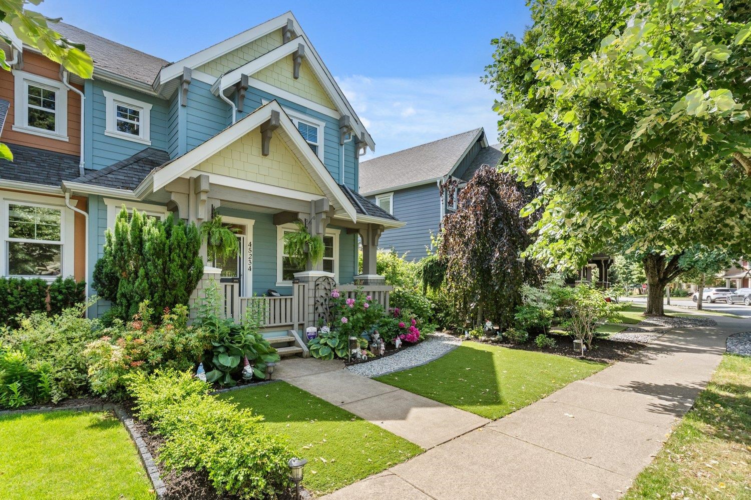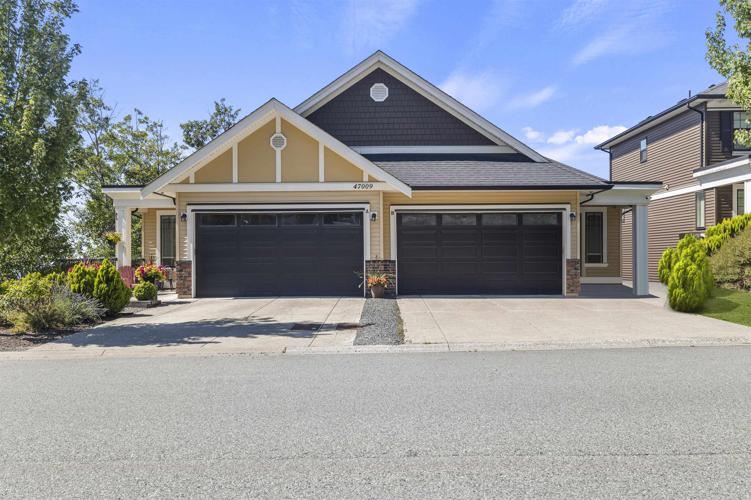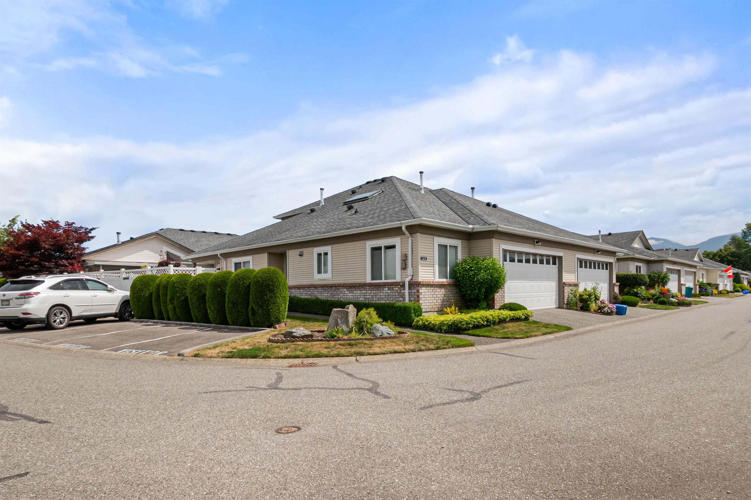- Houseful
- BC
- Chilliwack
- Chilliwack Proper Village West
- 45801 Reece Avenue #b
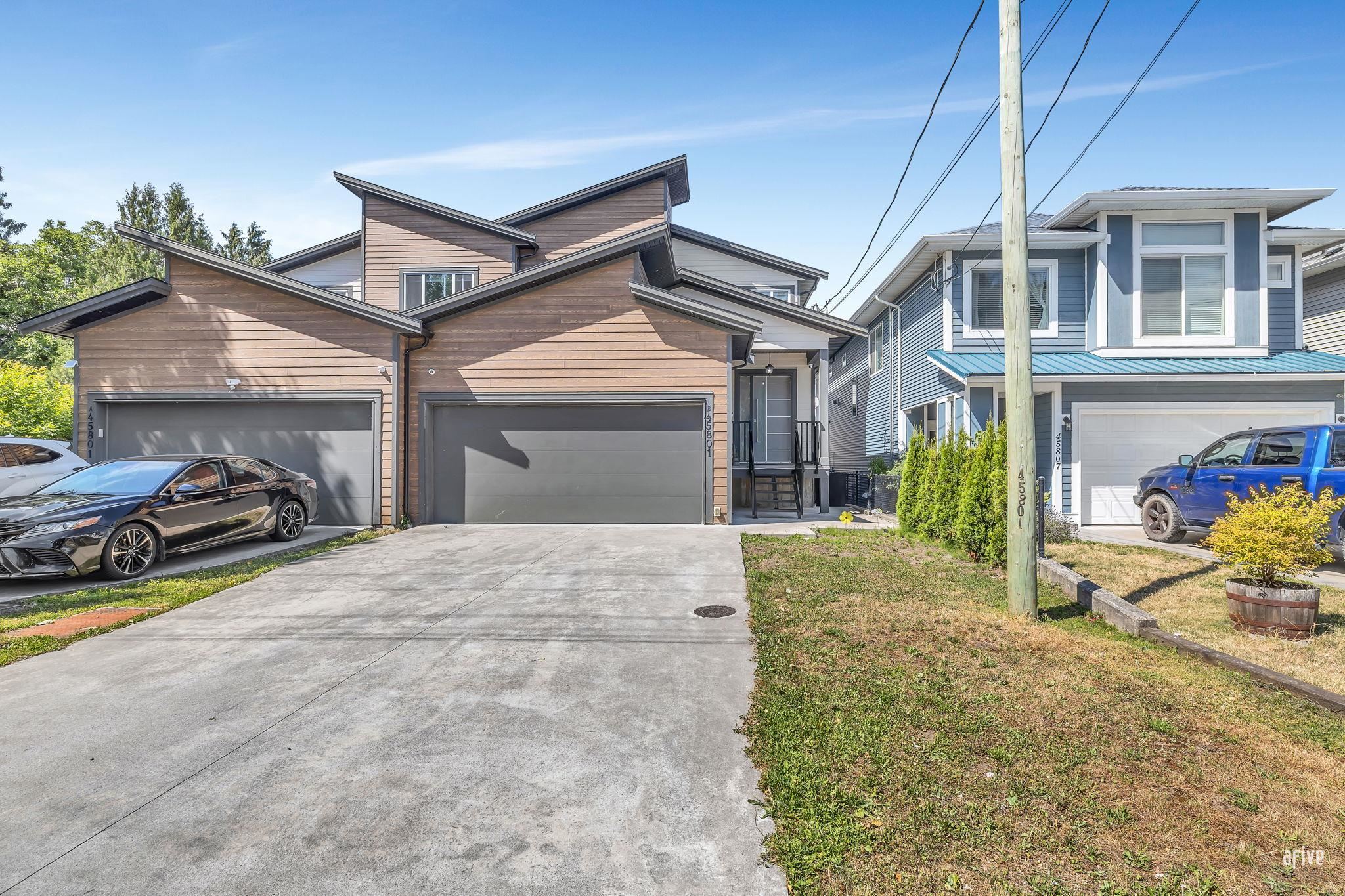
Highlights
Description
- Home value ($/Sqft)$430/Sqft
- Time on Houseful
- Property typeResidential
- Neighbourhood
- Median school Score
- Year built2021
- Mortgage payment
Welcome to 45801 Reece Ave – Modern Living in the Heart of Downtown Chilliwack! This beautifully designed half duplex offers the perfect blend of comfort, functionality, and central convenience. With 2,662 sq. ft. of well-appointed living space, including a 2-bedroom basement suite, this home is ideal for families or investors seeking a mortgage helper. Step inside to find 10-foot ceilings, custom lighting, and rich wood flooring that create a warm, inviting ambiance. The gourmet kitchen is a chef’s dream, featuring Samsung appliances, an oversized island, and abundant cabinetry. Upstairs, enjoy 3 spacious bedrooms, each with its own ensuite bathroom.two-bedroom suite on the main floor, currently rented for 1500 per month.
MLS®#R3025670 updated 1 month ago.
Houseful checked MLS® for data 1 month ago.
Home overview
Amenities / Utilities
- Heat source Electric, forced air, natural gas
- Sewer/ septic Public sewer, storm sewer
Exterior
- Construction materials
- Foundation
- Roof
- Fencing Fenced
- # parking spaces 6
- Parking desc
Interior
- # full baths 4
- # half baths 1
- # total bathrooms 5.0
- # of above grade bedrooms
- Appliances Washer/dryer, dishwasher, refrigerator, stove, microwave
Location
- Area Bc
- Water source Public
- Zoning description R1-b
- Directions 32e698ef037ee0c8f28b3c091c8b92ce
Lot/ Land Details
- Lot dimensions 4352.0
Overview
- Lot size (acres) 0.1
- Basement information Exterior entry
- Building size 2673.0
- Mls® # R3025670
- Property sub type Duplex
- Status Active
- Tax year 2024
Rooms Information
metric
- Bedroom 3.302m X 4.039m
Level: Above - Primary bedroom 3.708m X 5.207m
Level: Above - Bedroom 3.937m X 3.277m
Level: Above - Utility 2.591m X 1.372m
Level: Above - Walk-in closet 1.651m X 3.048m
Level: Above - Bedroom 3.175m X 3.454m
Level: Main - Living room 2.362m X 5.207m
Level: Main - Bedroom 3.708m X 3.124m
Level: Main - Porch (enclosed) 2.337m X 2.235m
Level: Main - Den 3.607m X 4.064m
Level: Main - Foyer 4.039m X 3.15m
Level: Main - Laundry 1.854m X 2.184m
Level: Main - Kitchen 6.045m X 5.131m
Level: Main - Patio 2.311m X 4.801m
Level: Main - Wok kitchen 2.362m X 3.048m
Level: Main - Living room 3.607m X 4.267m
Level: Main
SOA_HOUSEKEEPING_ATTRS
- Listing type identifier Idx

Lock your rate with RBC pre-approval
Mortgage rate is for illustrative purposes only. Please check RBC.com/mortgages for the current mortgage rates
$-3,064
/ Month25 Years fixed, 20% down payment, % interest
$
$
$
%
$
%

Schedule a viewing
No obligation or purchase necessary, cancel at any time
Nearby Homes
Real estate & homes for sale nearby

