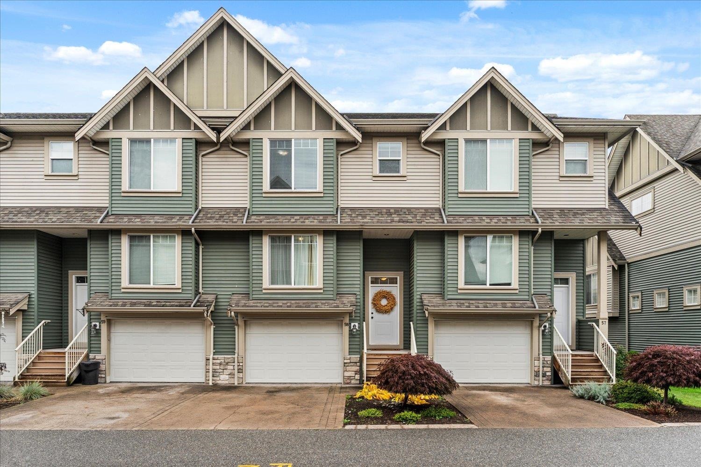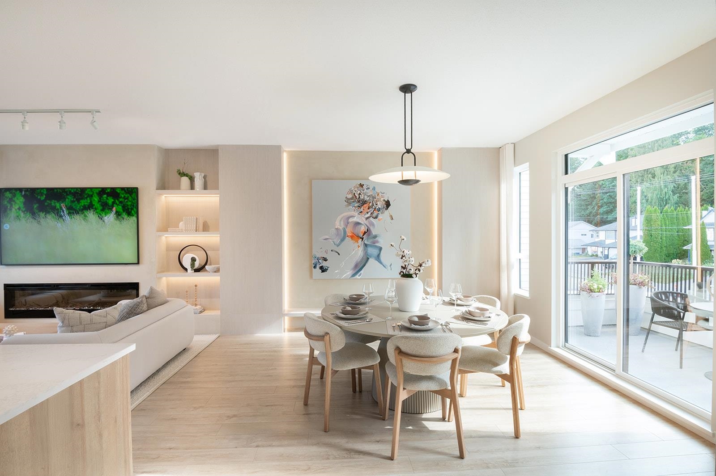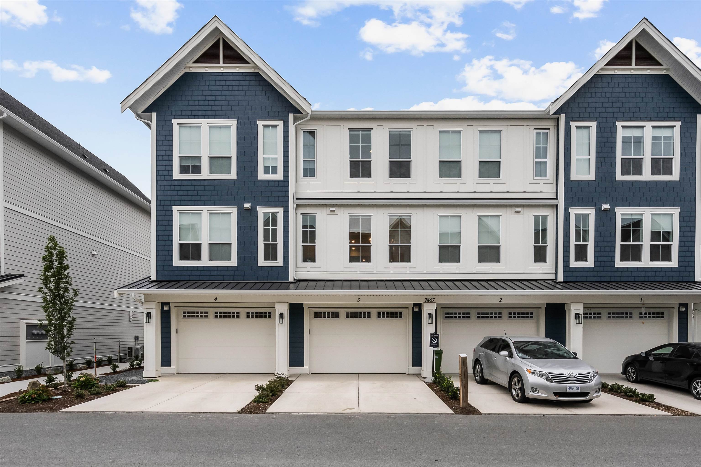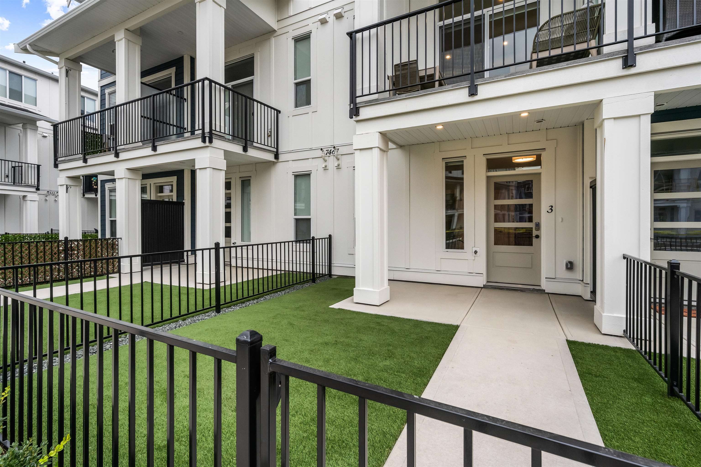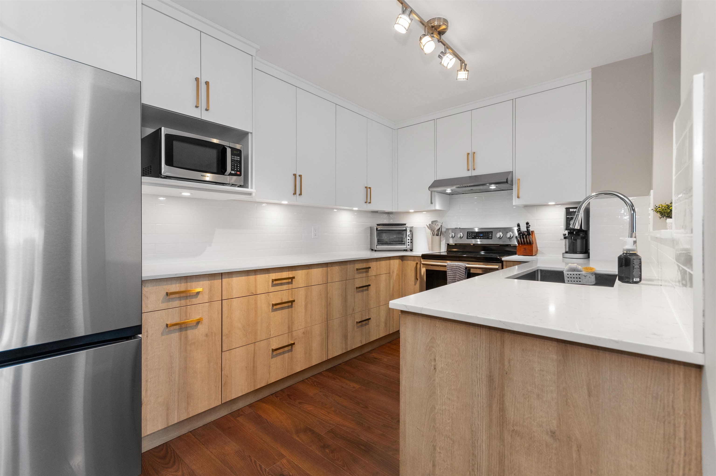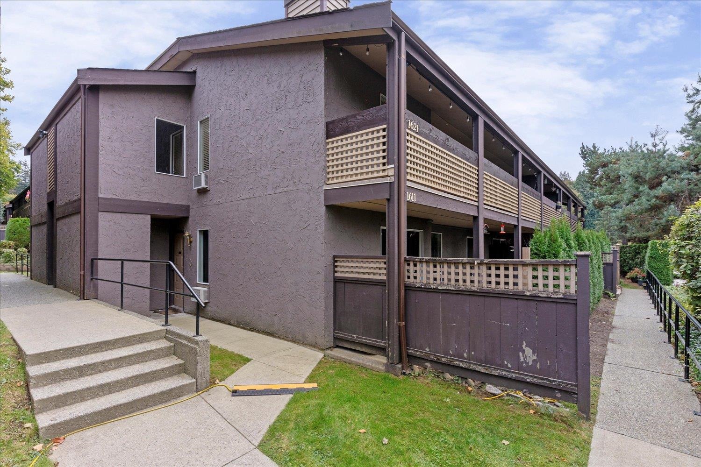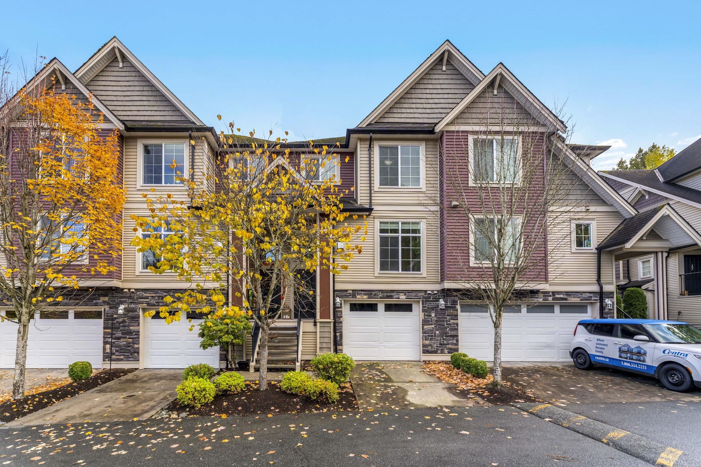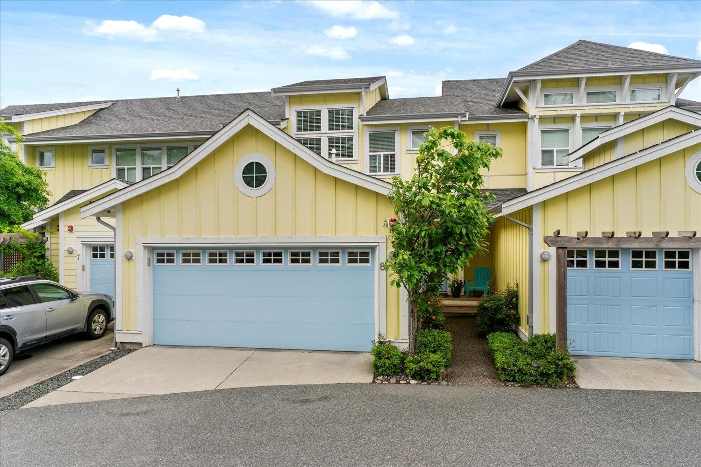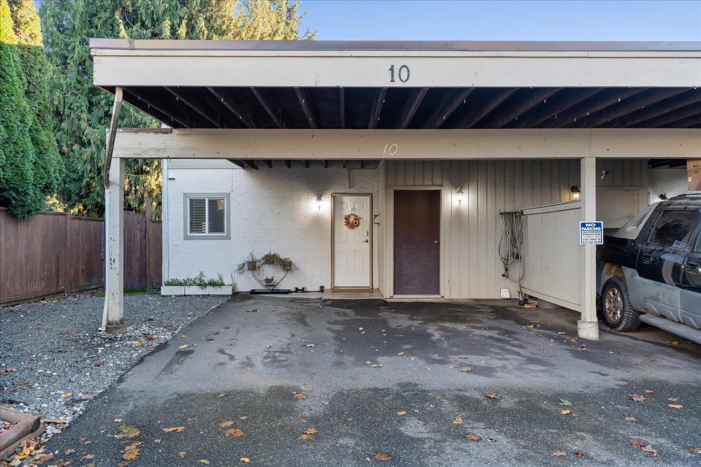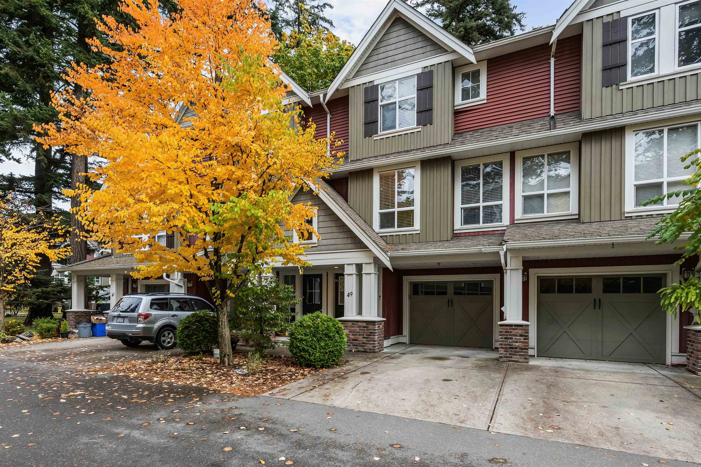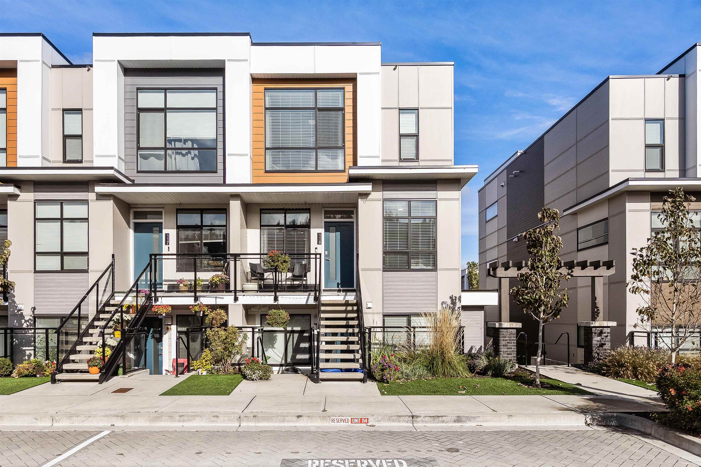- Houseful
- BC
- Chilliwack
- Sardis
- 45819 Stevenson Rd #12
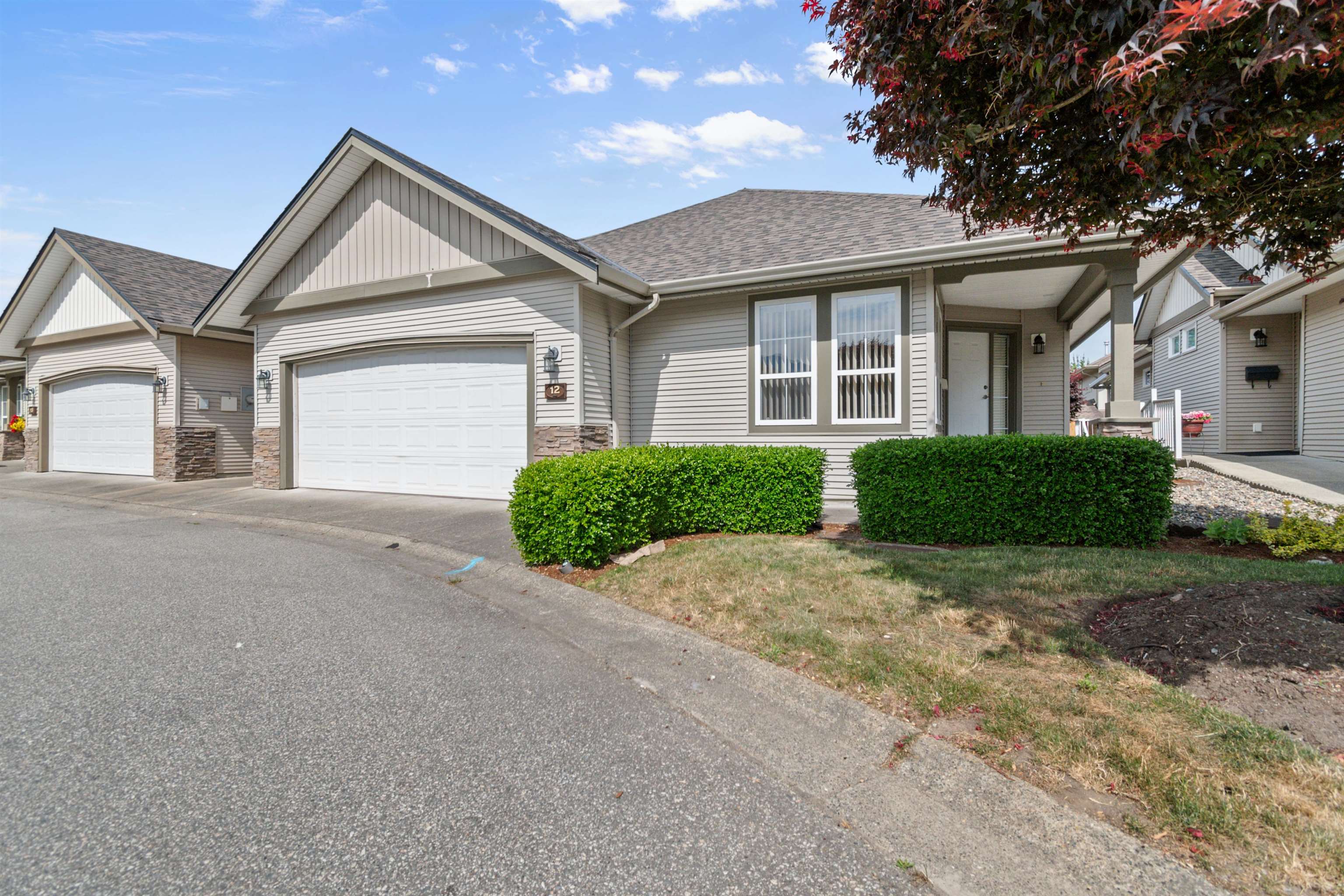
Highlights
Description
- Home value ($/Sqft)$271/Sqft
- Time on Houseful
- Property typeResidential
- StyleRancher/bungalow w/bsmt.
- Neighbourhood
- CommunityAdult Oriented, Gated, Shopping Nearby
- Median school Score
- Year built2003
- Mortgage payment
Spacious and well-maintained home in a desirable 55+ community, offering comfort, functionality, and charm. An oversized dining room flows into a bright living room with vaulted ceilings and a cozy gas fireplace—perfect for hosting or relaxing. The massive master bedroom features a large ensuite and a walk-in closet. A versatile second bedroom is ideal as a guest room, home office, or hobby space. The lower level includes a generous rec room with a free-standing fireplace, two partially finished storage rooms, and a large additional bedroom with its own walk-in closet. Step outside to enjoy a two-tiered backyard with a large patio and convenient sidewalk access to the front. Bonus features include a double garage, air conditioning, and a built-in vacuum system.
Home overview
- Heat source Forced air, natural gas
- Sewer/ septic Public sewer, sanitary sewer
- Construction materials
- Foundation
- Roof
- # parking spaces 2
- Parking desc
- # full baths 3
- # total bathrooms 3.0
- # of above grade bedrooms
- Community Adult oriented, gated, shopping nearby
- Area Bc
- Subdivision
- View No
- Water source Public
- Zoning description Cd7
- Basement information Full, partially finished
- Building size 2729.0
- Mls® # R3044641
- Property sub type Townhouse
- Status Active
- Tax year 2025
- Recreation room 9.474m X 4.089m
Level: Basement - Utility 4.394m X 3.327m
Level: Basement - Bedroom 6.782m X 3.937m
Level: Basement - Flex room 4.75m X 5.182m
Level: Basement - Walk-in closet 1.829m X 2.489m
Level: Basement - Dining room 2.845m X 3.277m
Level: Main - Primary bedroom 7.976m X 3.886m
Level: Main - Kitchen 4.496m X 3.277m
Level: Main - Foyer 2.718m X 4.369m
Level: Main - Walk-in closet 1.778m X 2.667m
Level: Main - Laundry 1.397m X 2.667m
Level: Main - Living room 4.216m X 3.581m
Level: Main - Family room 6.731m X 4.293m
Level: Main
- Listing type identifier Idx

$-1,971
/ Month

