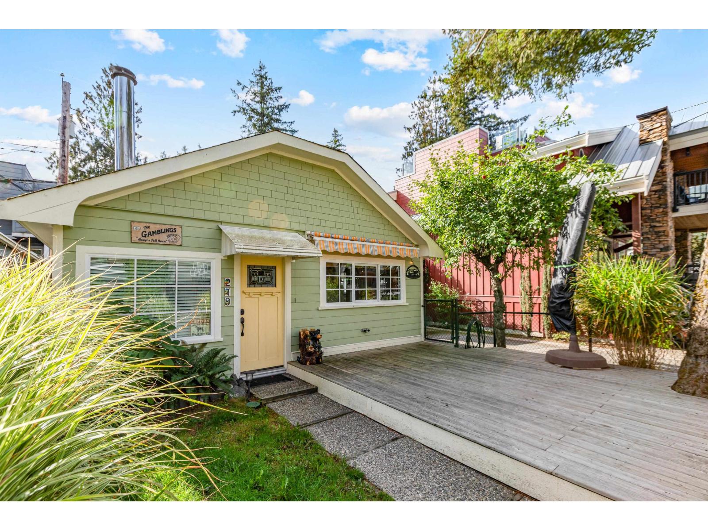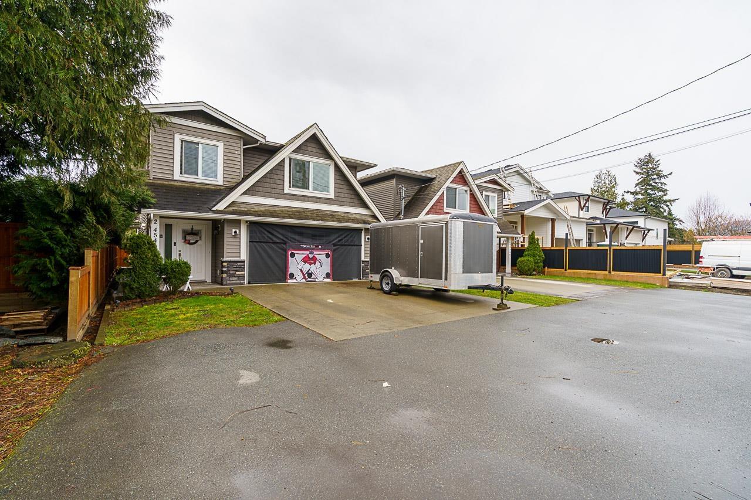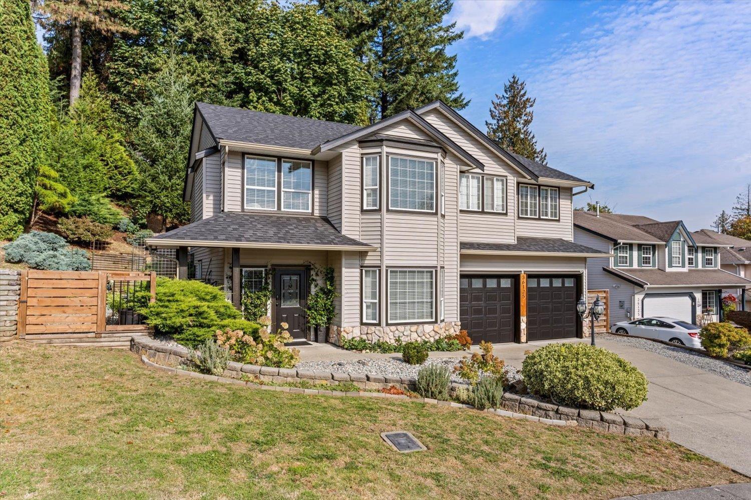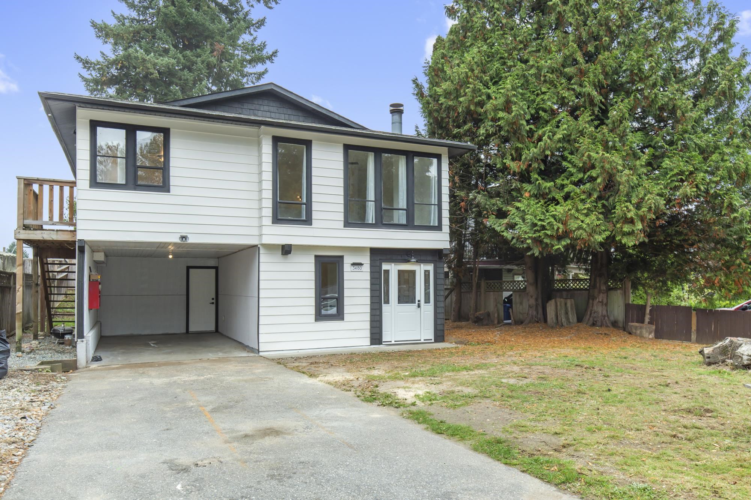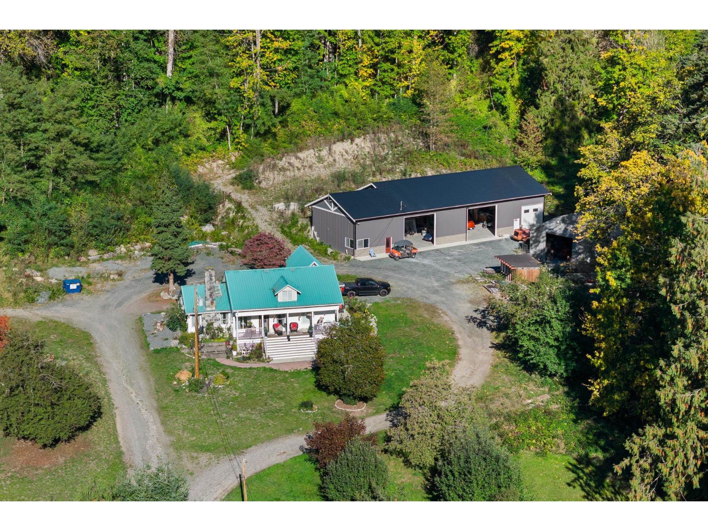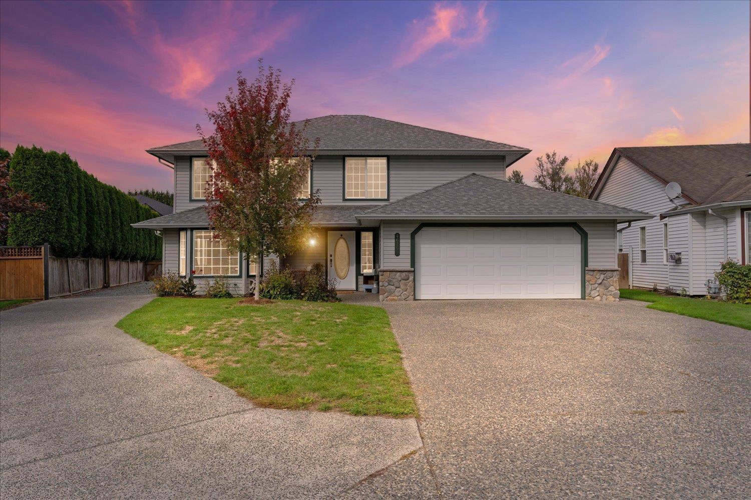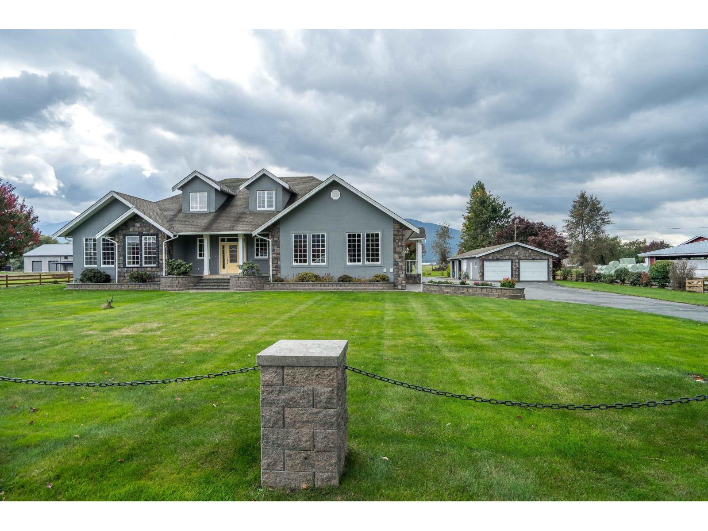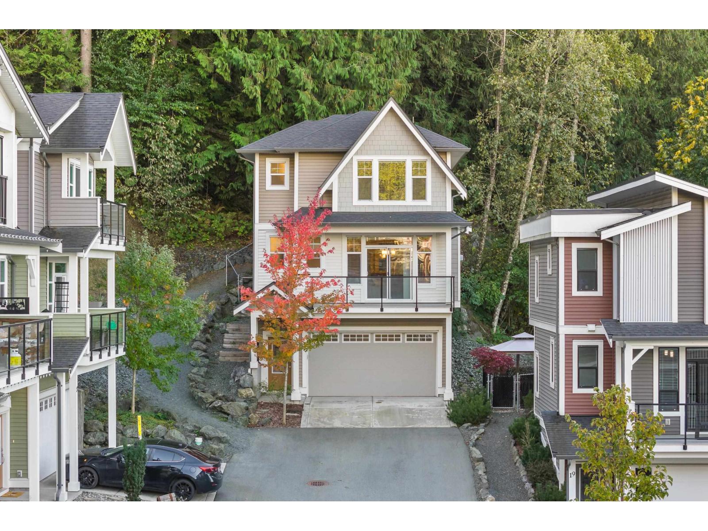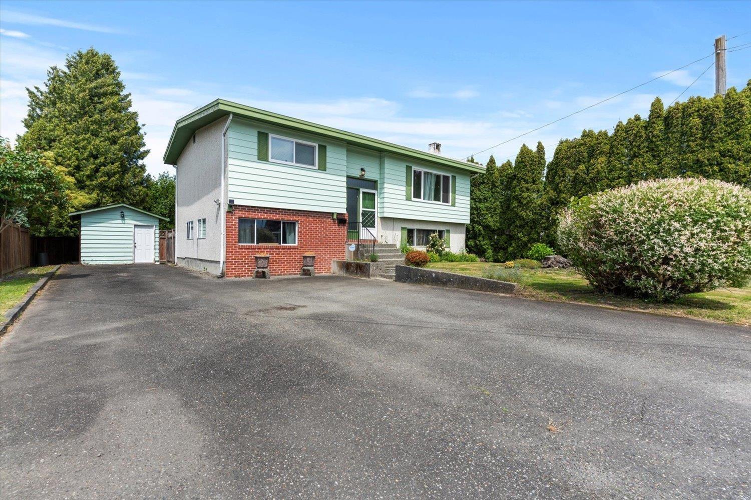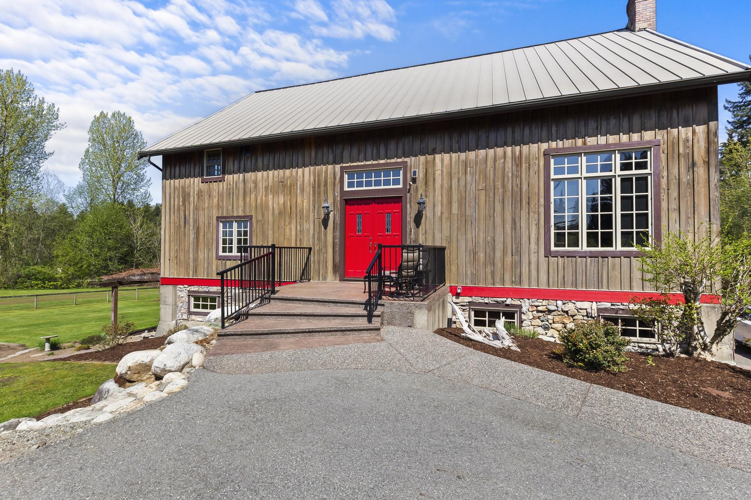- Houseful
- BC
- Chilliwack
- Sardis
- 45824 Stevenson Roadsardis South Unit 27
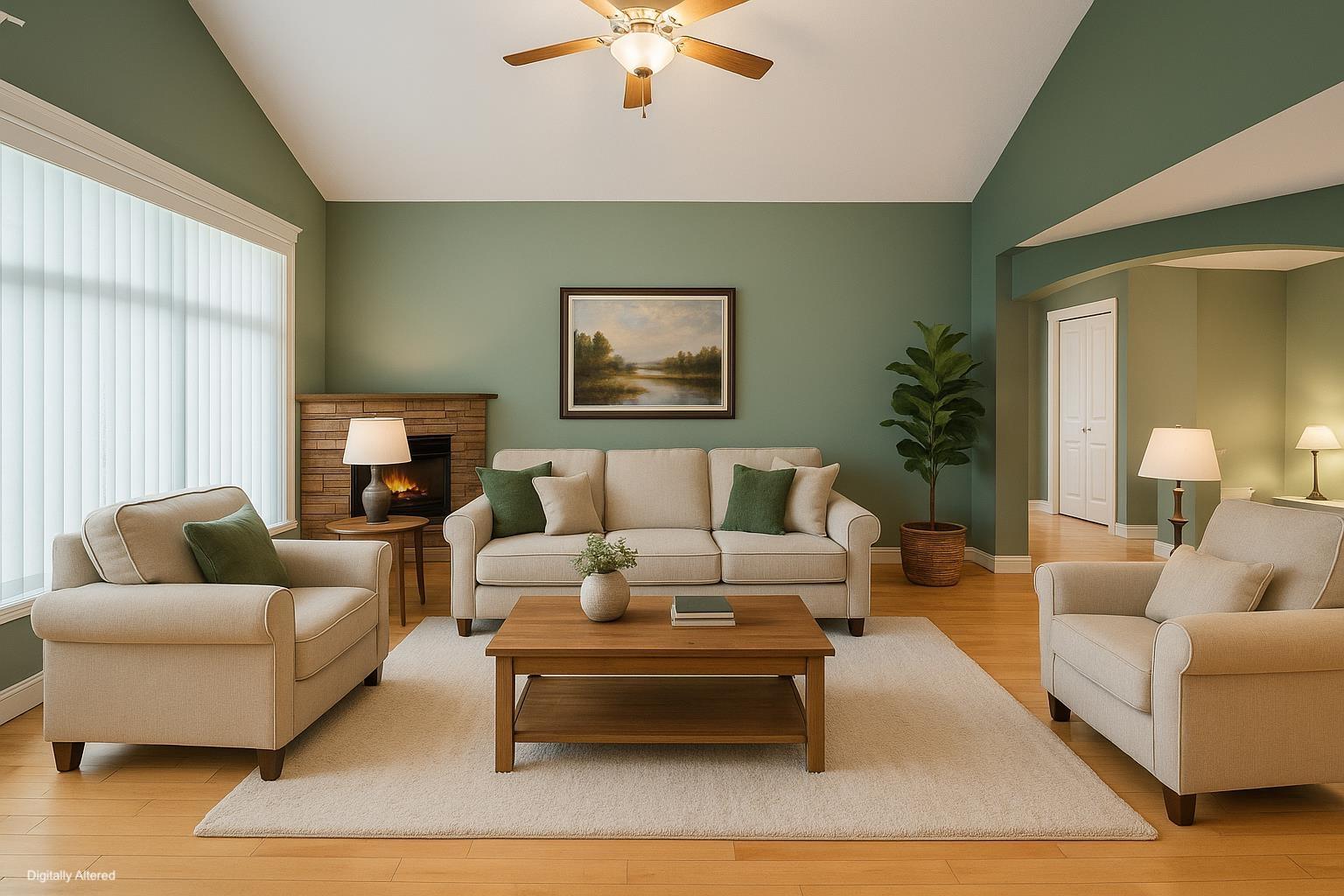
45824 Stevenson Roadsardis South Unit 27
45824 Stevenson Roadsardis South Unit 27
Highlights
Description
- Home value ($/Sqft)$303/Sqft
- Time on Housefulnew 6 days
- Property typeSingle family
- Neighbourhood
- Median school Score
- Year built2004
- Garage spaces2
- Mortgage payment
THIS IS THE ONE! GORGEOUS rancher w/FULLY finished basement in the coveted Stevenson Villas! This gated 55+ community is just steps from all amenities "” location PERFECTION! Lovingly updated and move-in ready, featuring a BRIGHT, open kitchen with maple cabinets, quartz counters, stainless steel appliances, and spacious pantry - all seamlessly blending into the large living & dining area with vaulted ceilings and stone faced f/p. Primary on main offering a walk-in closet and a 3 pc ensuite with walk-in shower. Downstairs "” room for 1 bed, den or office space, a family room, full 4 pc bath, and TONS of storage. Not to mention - a double garage, full driveway, and GENEROUS covered patio backing the serene greenspace! * PREC - Personal Real Estate Corporation (id:63267)
Home overview
- Cooling Central air conditioning
- Heat source Natural gas
- Heat type Forced air
- # total stories 2
- # garage spaces 2
- Has garage (y/n) Yes
- # full baths 3
- # total bathrooms 3.0
- # of above grade bedrooms 3
- Has fireplace (y/n) Yes
- View Mountain view
- Lot size (acres) 0.0
- Building size 2640
- Listing # R3057995
- Property sub type Single family residence
- Status Active
- Utility 4.089m X 2.362m
Level: Basement - 3rd bedroom 3.835m X 4.928m
Level: Basement - Storage 3.861m X 2.337m
Level: Basement - Recreational room / games room 3.48m X 8.865m
Level: Basement - Den 4.039m X 4.369m
Level: Basement - Other 1.295m X 1.549m
Level: Main - Kitchen 3.835m X 2.946m
Level: Main - Laundry 1.93m X 2.337m
Level: Main - Office 4.013m X 5.334m
Level: Main - Living room 4.115m X 4.902m
Level: Main - Foyer 3.277m X 3.073m
Level: Main - 2nd bedroom 2.921m X 2.845m
Level: Main - Dining room 3.835m X 4.267m
Level: Main - Primary bedroom 4.013m X 4.293m
Level: Main
- Listing source url Https://www.realtor.ca/real-estate/28986578/27-45824-stevenson-road-sardis-south-chilliwack
- Listing type identifier Idx

$-2,133
/ Month

