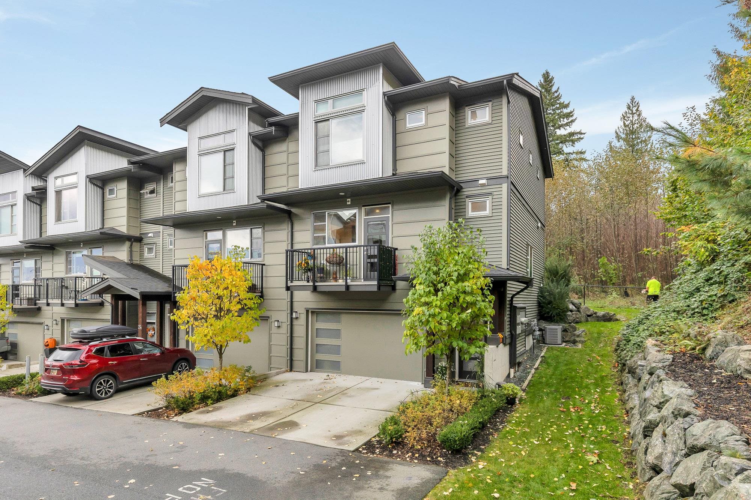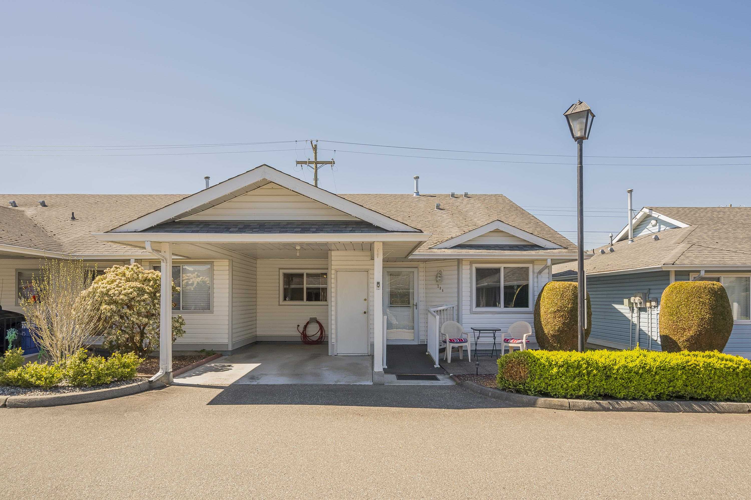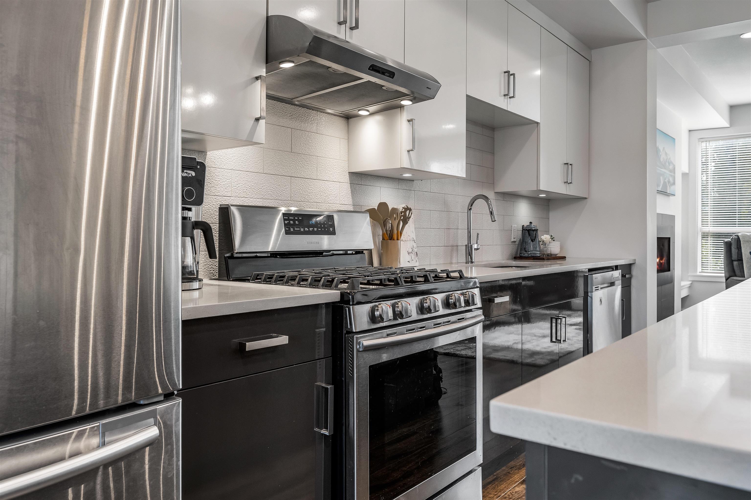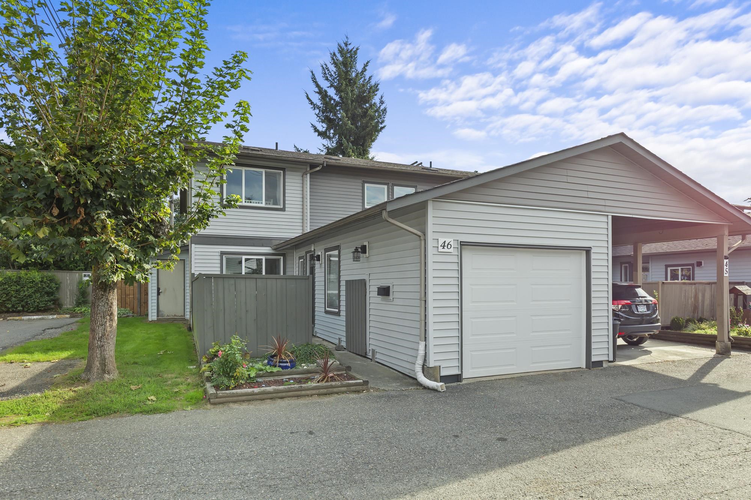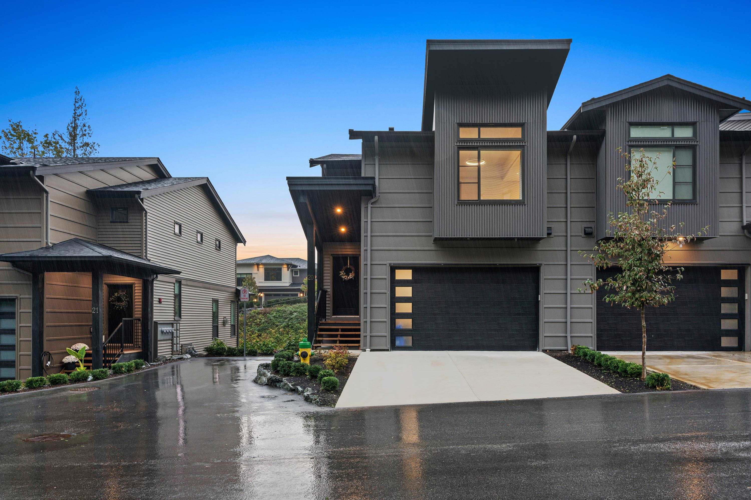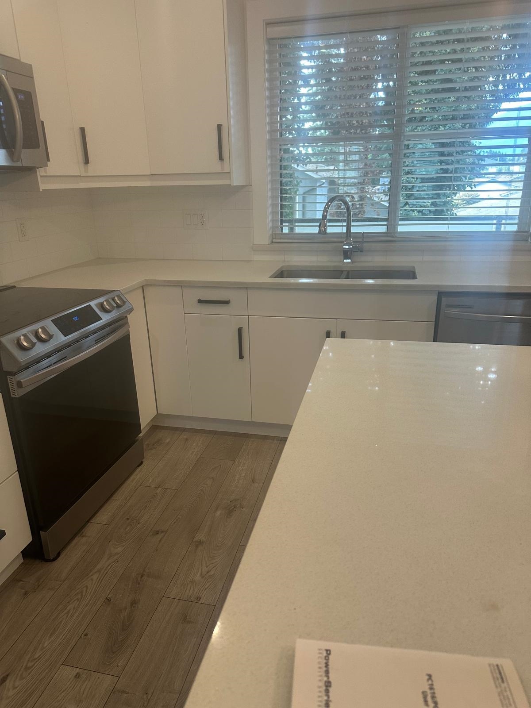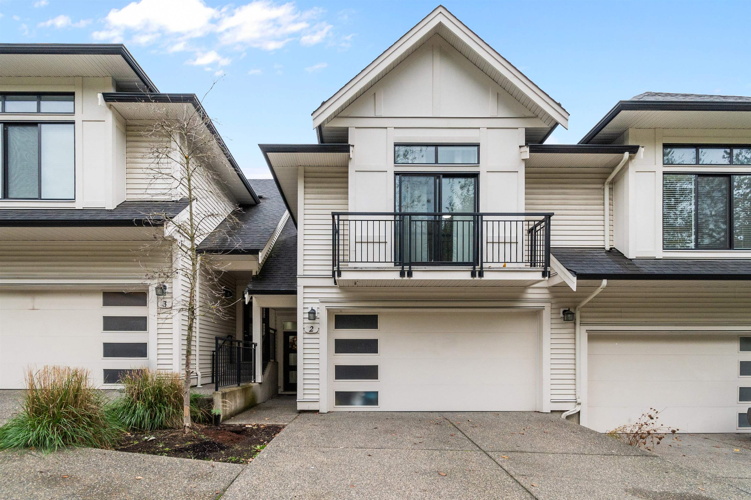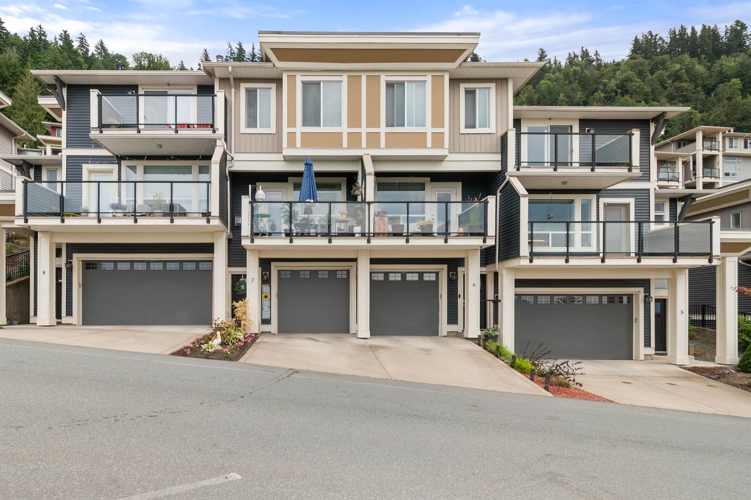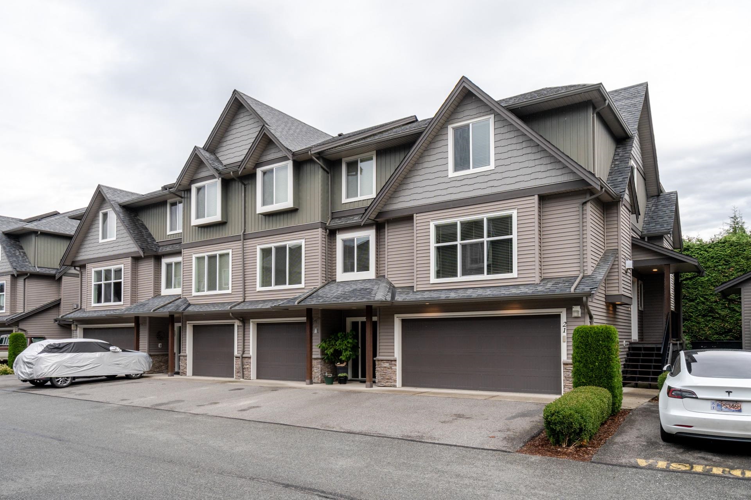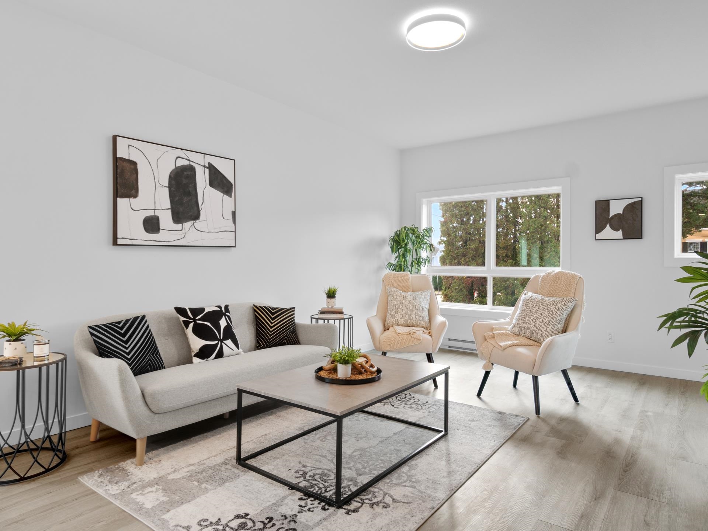- Houseful
- BC
- Chilliwack
- Chilliwack Proper Village West
- 45915 Cheam Avenue #15
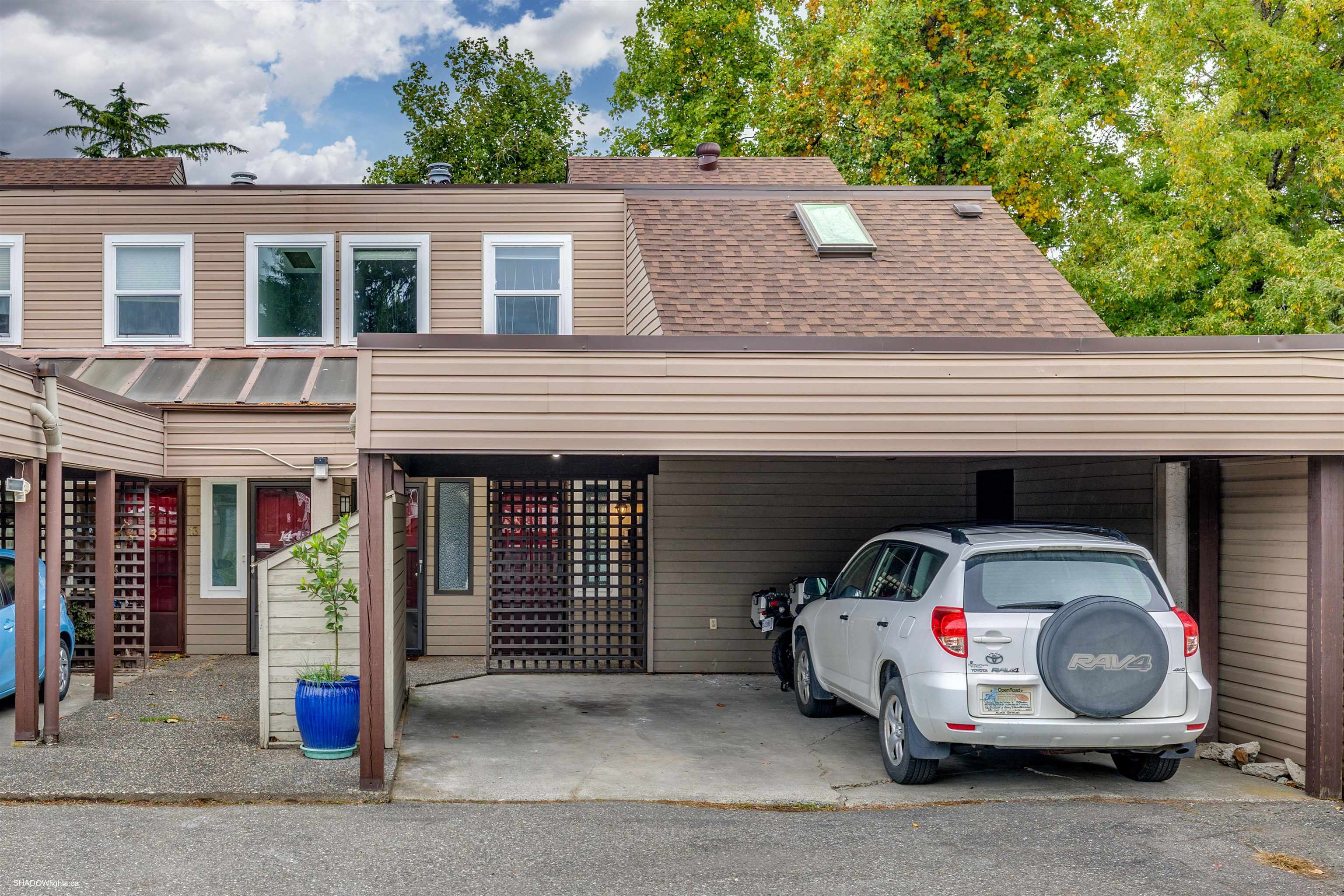
45915 Cheam Avenue #15
45915 Cheam Avenue #15
Highlights
Description
- Home value ($/Sqft)$332/Sqft
- Time on Houseful
- Property typeResidential
- Neighbourhood
- CommunityShopping Nearby
- Median school Score
- Year built1983
- Mortgage payment
Magnolia Manor offers a stylish one-level end unit combining comfort and tranquility. With 1,332 square feet, this home features three bedrooms and two full baths, including a spacious living room with a gas fireplace. Nestled against a beautiful park and water feature, it provides peaceful views and a connection to nature. The open layout allows for ample natural light, with a bright solarium perfect for morning coffee and a private patio for outdoor relaxation. Located close to new shops downtown and amenities, this home blends modern living with serene surroundings. Recent upgrades include new windows, flooring, paint, light fixtures, ductwork, washer/dryer, hot water tank, enhancing both appeal and functionality. Plus, you're just steps away from the vibrant District 1881!
Home overview
- Heat source Baseboard, electric, natural gas
- Sewer/ septic Public sewer, sanitary sewer
- Construction materials
- Foundation
- Roof
- # parking spaces 1
- Parking desc
- # full baths 2
- # total bathrooms 2.0
- # of above grade bedrooms
- Appliances Washer/dryer, dishwasher, refrigerator, stove
- Community Shopping nearby
- Area Bc
- Subdivision
- Water source Public
- Zoning description R5
- Basement information None
- Building size 1291.0
- Mls® # R3059839
- Property sub type Townhouse
- Status Active
- Virtual tour
- Tax year 2025
- Patio 2.057m X 1.372m
Level: Main - Steam room 1.397m X 1.829m
Level: Main - Kitchen 2.489m X 3.048m
Level: Main - Primary bedroom 3.251m X 4.318m
Level: Main - Laundry 1.524m X 1.778m
Level: Main - Living room 3.861m X 5.055m
Level: Main - Dining room 3.277m X 4.191m
Level: Main - Bedroom 2.464m X 2.87m
Level: Main - Solarium 1.727m X 4.089m
Level: Main - Bedroom 2.591m X 3.48m
Level: Main - Foyer 1.626m X 3.607m
Level: Main
- Listing type identifier Idx

$-1,144
/ Month

