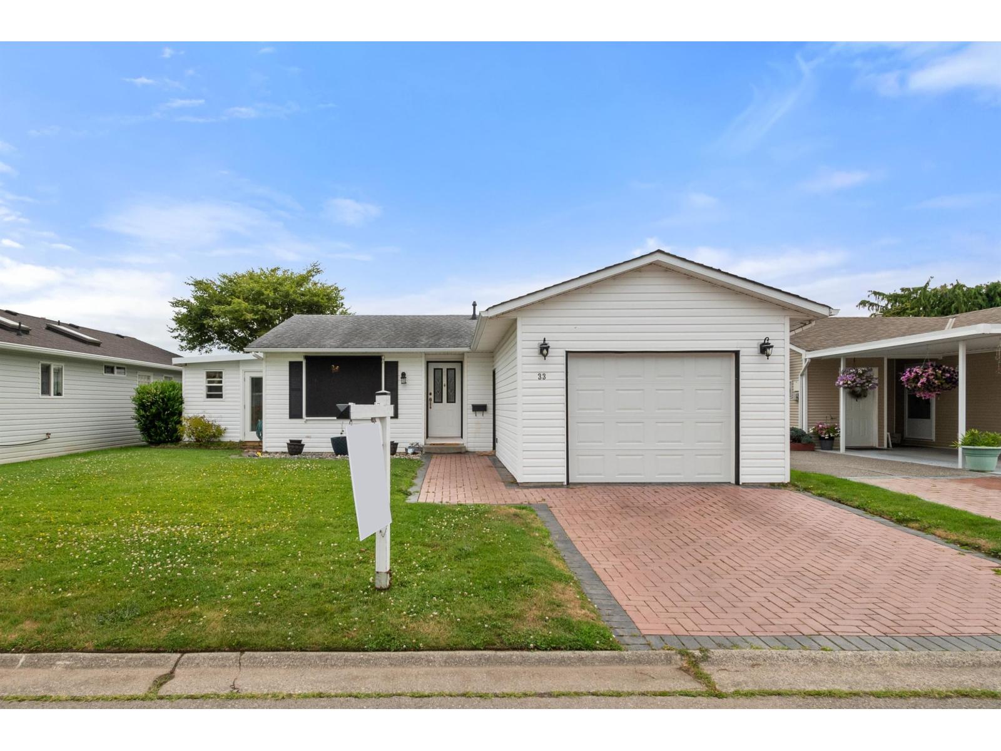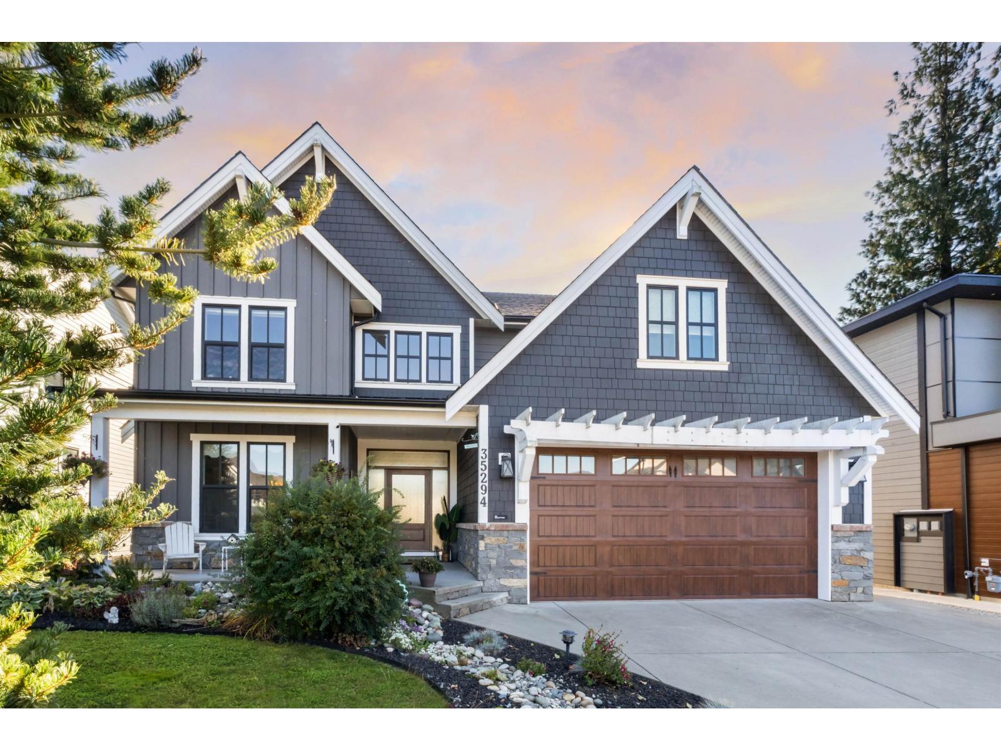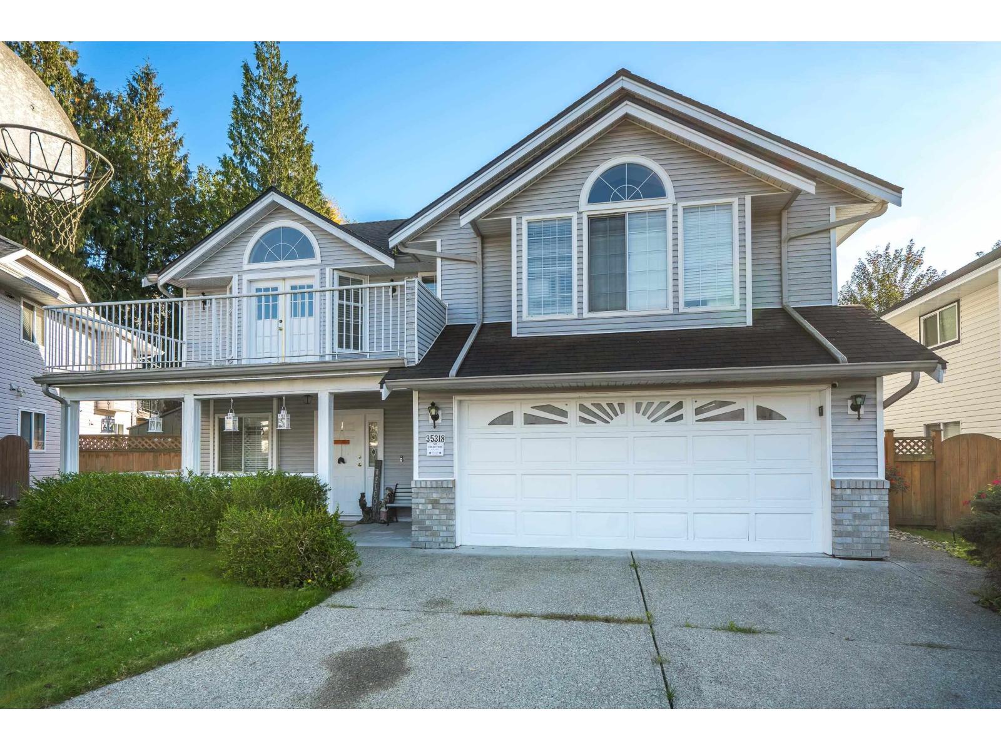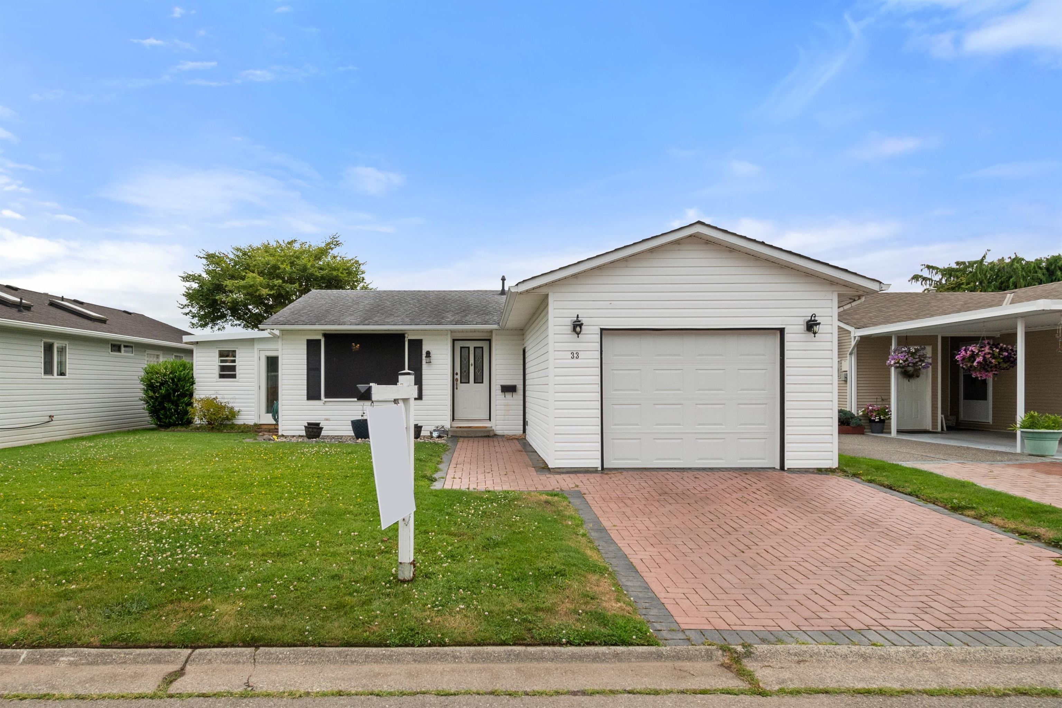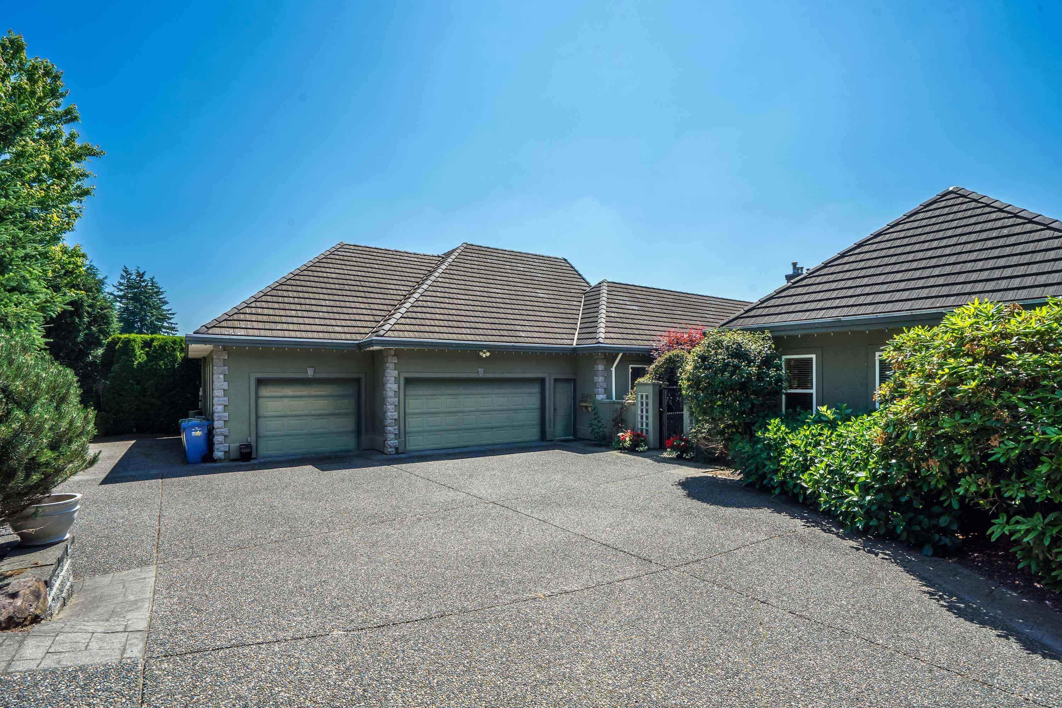- Houseful
- BC
- Chilliwack
- Promontory
- 45928 Weeden Drivepromontory
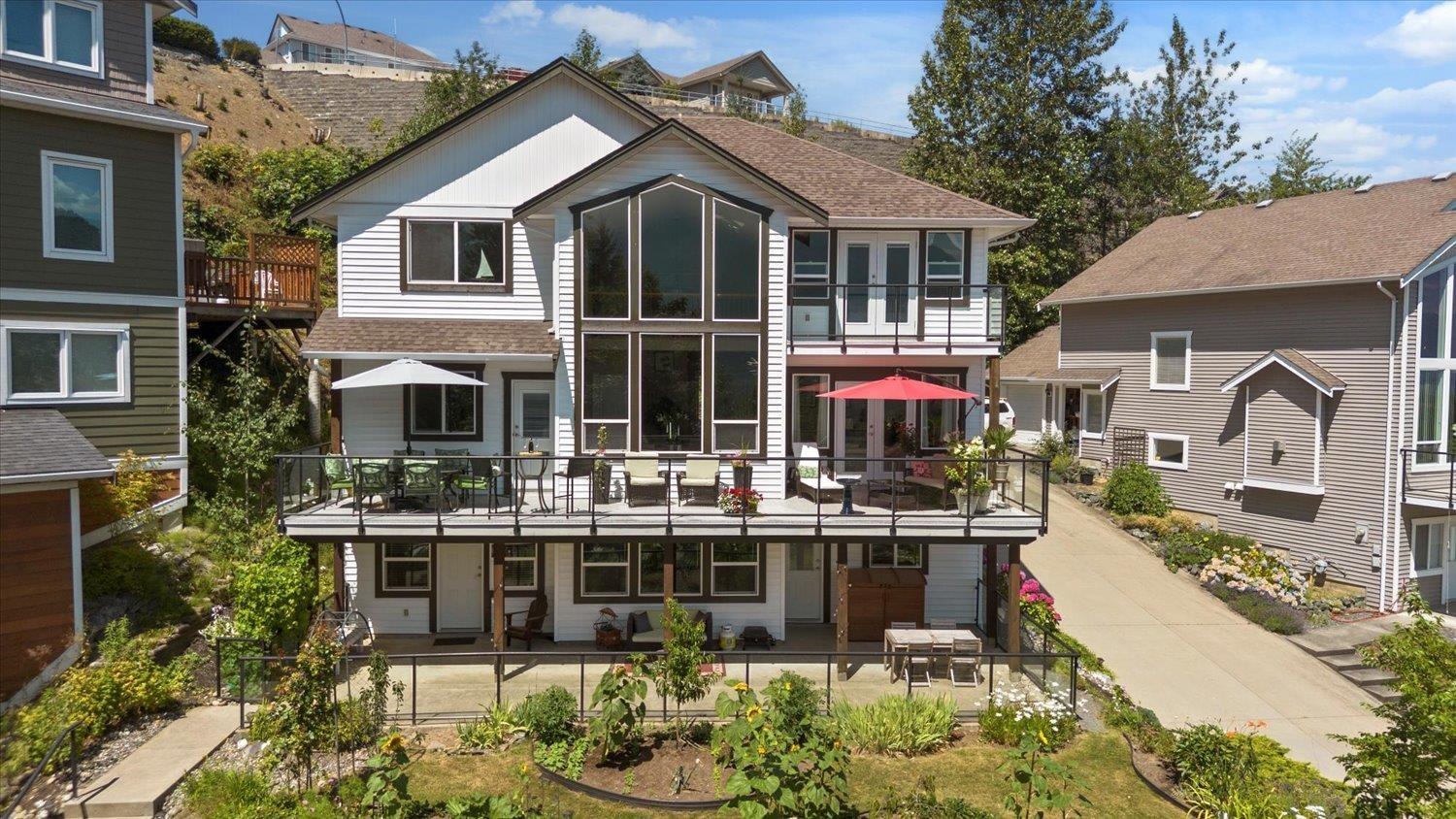
45928 Weeden Drivepromontory
45928 Weeden Drivepromontory
Highlights
Description
- Home value ($/Sqft)$374/Sqft
- Time on Houseful95 days
- Property typeSingle family
- Neighbourhood
- Median school Score
- Year built2008
- Garage spaces2
- Mortgage payment
Situated on a quiet cul-de-sac this 5 bed / 4 bath home is perched above the street for added privacy and STUNNING views. Glorious sunrises and beautiful night skies are experienced from the floor to ceiling windows designed to leave a lasting impression. The main floor open concept w/ vaulted ceilings fills with natural light and includes French doors that step out to a grand-scale entertaining patio. Kitchen with cozy breakfast nook, s/s appliances & birch wood cabinets. Upstairs 4 large bedrooms including the Primary with its own patio & luxurious ensuite complete with soaker tub & separate shower. Walk-out basement has an enormous partly covered patio, and a spacious 1bed / 1bath suite with its own laundry. Meticulously maintained & surrounded by tranquility. You'll love living here! (id:63267)
Home overview
- Heat source Natural gas
- Heat type Forced air
- # total stories 3
- # garage spaces 2
- Has garage (y/n) Yes
- # full baths 4
- # total bathrooms 4.0
- # of above grade bedrooms 5
- Has fireplace (y/n) Yes
- View Mountain view, valley view
- Directions 2015857
- Lot dimensions 8489
- Lot size (acres) 0.19945958
- Building size 3741
- Listing # R3028655
- Property sub type Single family residence
- Status Active
- Primary bedroom 4.039m X 5.918m
Level: Above - 4th bedroom 4.013m X 3.429m
Level: Above - 3rd bedroom 3.099m X 3.683m
Level: Above - Other 1.6m X 2.591m
Level: Above - 2nd bedroom 3.073m X 4.039m
Level: Above - Other 2.235m X 1.575m
Level: Above - Enclosed porch 4.064m X 1.016m
Level: Above - Eating area 3.886m X 5.613m
Level: Basement - Kitchen 2.946m X 2.819m
Level: Basement - Laundry 1.524m X 0.762m
Level: Basement - Family room 3.759m X 8.534m
Level: Basement - Storage 3.861m X 4.47m
Level: Basement - 5th bedroom 3.734m X 3.251m
Level: Basement - Den 4.267m X 3.683m
Level: Main - Laundry 2.21m X 1.372m
Level: Main - Eating area 2.261m X 1.854m
Level: Main - Dining room 3.886m X 4.928m
Level: Main - Family room 3.734m X 3.683m
Level: Main - Enclosed porch 12.319m X 3.48m
Level: Main - Kitchen 4.089m X 4.597m
Level: Main
- Listing source url Https://www.realtor.ca/real-estate/28627241/45928-weeden-drive-promontory-chilliwack
- Listing type identifier Idx

$-3,733
/ Month







