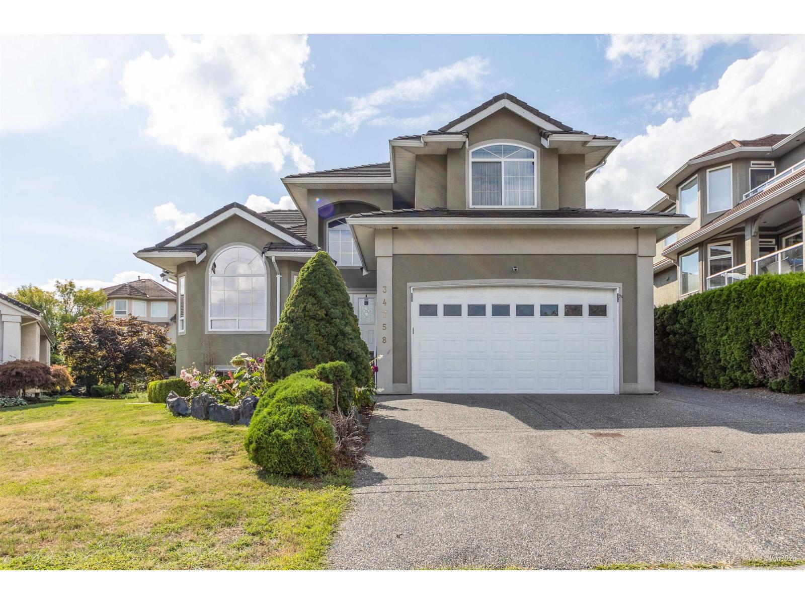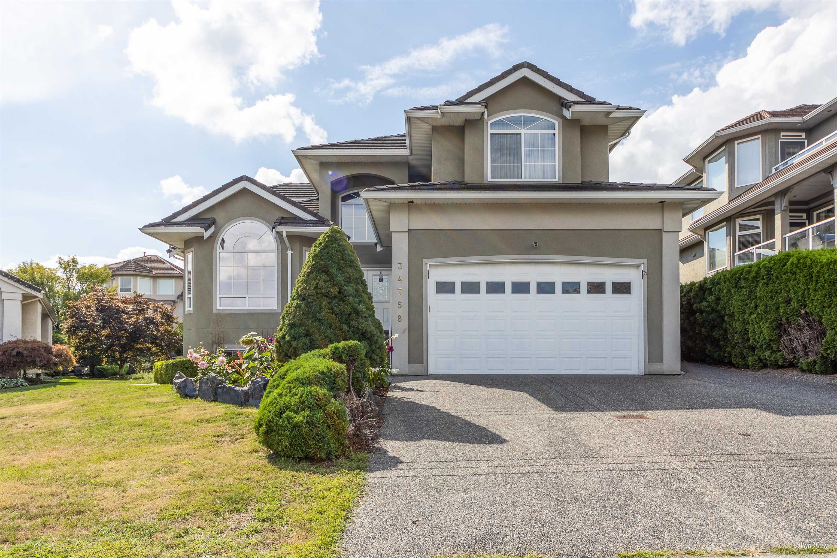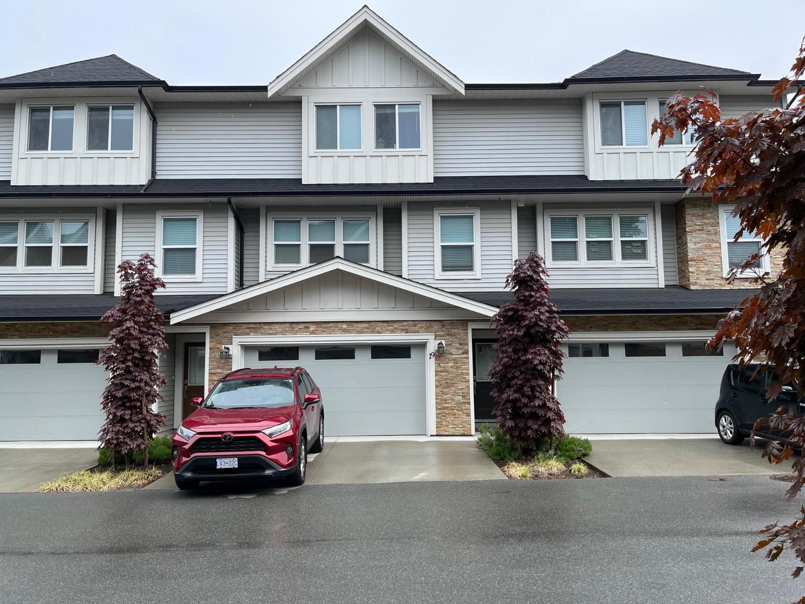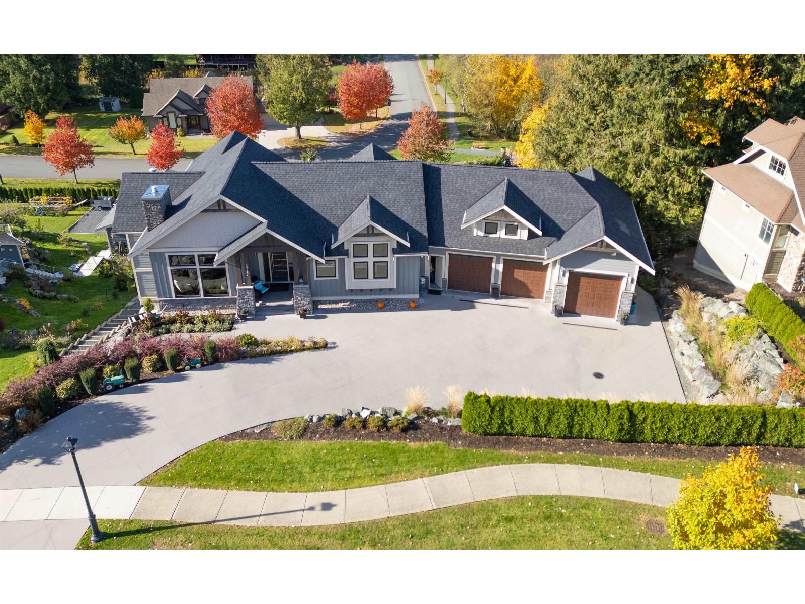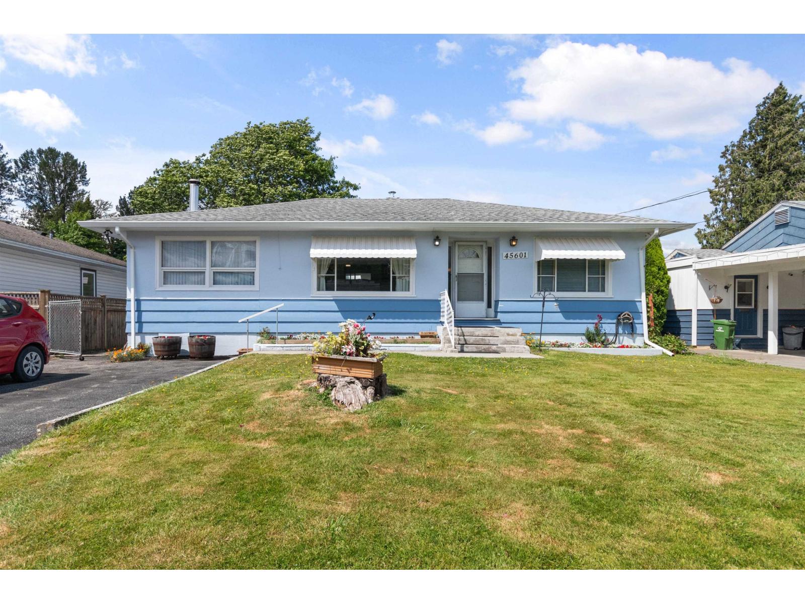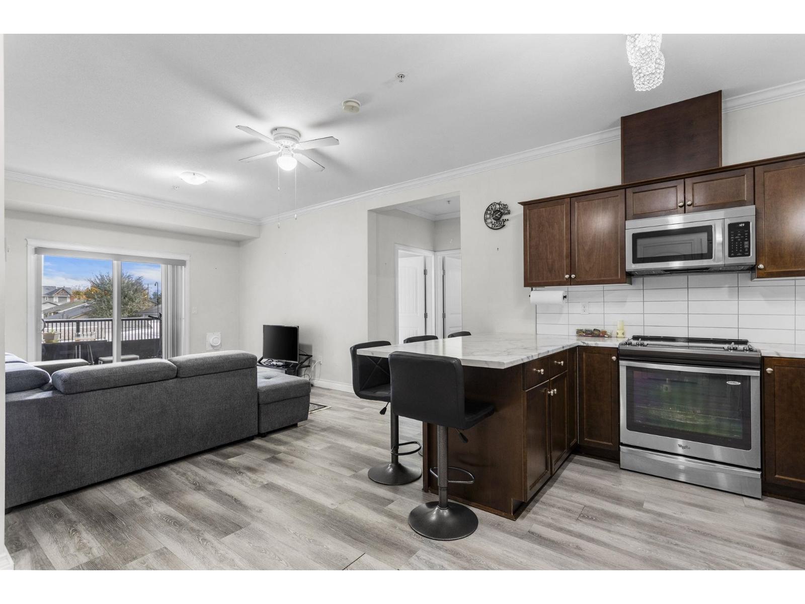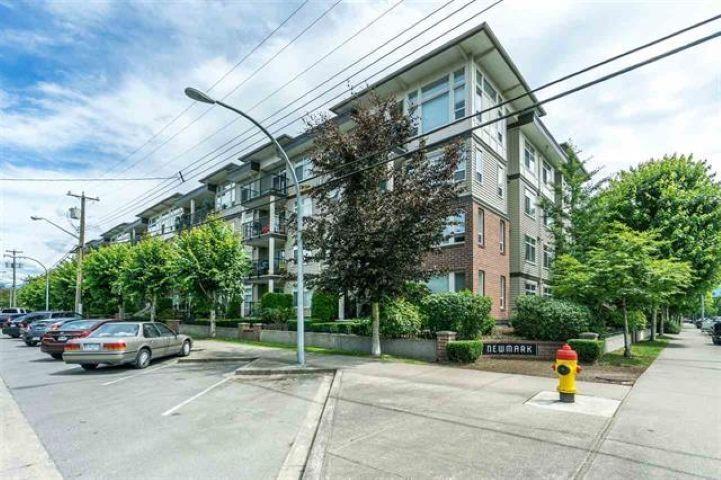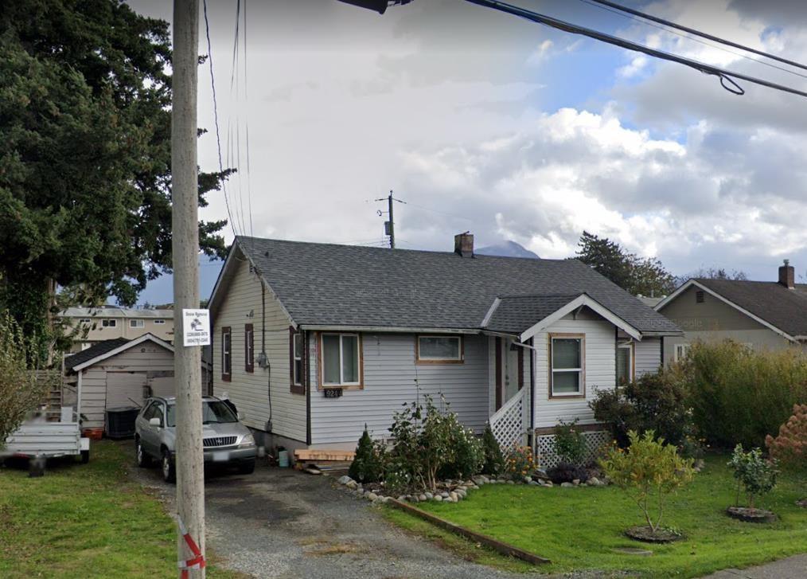- Houseful
- BC
- Chilliwack
- Promontory
- 45957 Sherwood Drivepromontory Unit 27
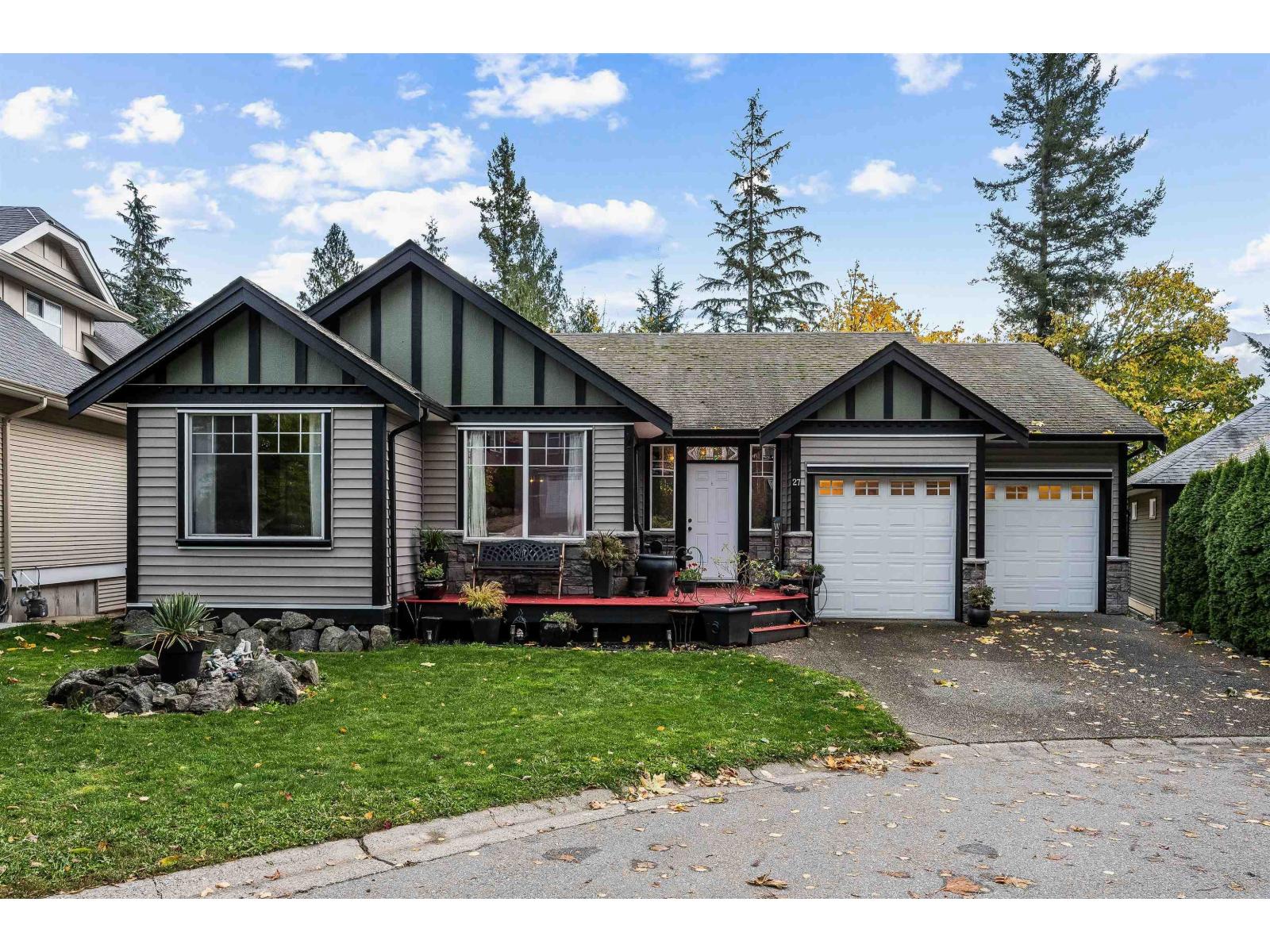
45957 Sherwood Drivepromontory Unit 27
45957 Sherwood Drivepromontory Unit 27
Highlights
Description
- Home value ($/Sqft)$238/Sqft
- Time on Housefulnew 7 hours
- Property typeSingle family
- Neighbourhood
- Median school Score
- Year built2008
- Garage spaces2
- Mortgage payment
Discover EXCEPTIONAL VALUE & endless potential in this SPACIOUS Promontory home "” IDEAL for retirement projects or hobby pursuits. Offering 3,430 sq.ft. across three levels, this rancher w/DUAL BSMT design features open-concept living, engineered hardwood, a gas fireplace, and a covered balcony overlooking private green space. The kitchen features a sizable pantry, SS appliances, & BI bar nook in dining room! The mid-level includes a stone-feature bar room, soundproof theatre, renovated 4 pc bath & TONS of recreational space. The unfinished walkout basement is ready to be transformed "” PERFECT for a workshop, art studio, gym, or guest suite. With 3 beds, 3 baths, a double garage, and a quiet gated cul-de-sac near nature trails, this home is full of opportunity! * PREC - Personal Real Estate Corporation (id:63267)
Home overview
- Heat source Natural gas
- Heat type Forced air
- # total stories 3
- # garage spaces 2
- Has garage (y/n) Yes
- # full baths 3
- # total bathrooms 3.0
- # of above grade bedrooms 3
- Has fireplace (y/n) Yes
- View Mountain view
- Lot dimensions 5221
- Lot size (acres) 0.12267387
- Building size 3430
- Listing # R3064116
- Property sub type Single family residence
- Status Active
- Office 7.036m X 5.791m
Level: Lower - Recreational room / games room 7.518m X 5.029m
Level: Lower - 3.175m X 3.861m
Level: Lower - Media room 5.994m X 5.537m
Level: Lower - Utility 1.575m X 2.667m
Level: Lower - Pantry 1.346m X 1.321m
Level: Main - Foyer 2.565m X 6.147m
Level: Main - Primary bedroom 4.013m X 4.115m
Level: Main - Kitchen 4.42m X 3.429m
Level: Main - Laundry 1.6m X 1.854m
Level: Main - Living room 4.394m X 5.867m
Level: Main - 2nd bedroom 2.896m X 2.972m
Level: Main - Dining room 3.099m X 3.277m
Level: Main - 3rd bedroom 2.921m X 4.597m
Level: Main - Other 1.651m X 1.753m
Level: Main
- Listing source url Https://www.realtor.ca/real-estate/29062455/27-45957-sherwood-drive-promontory-chilliwack
- Listing type identifier Idx

$-2,173
/ Month

