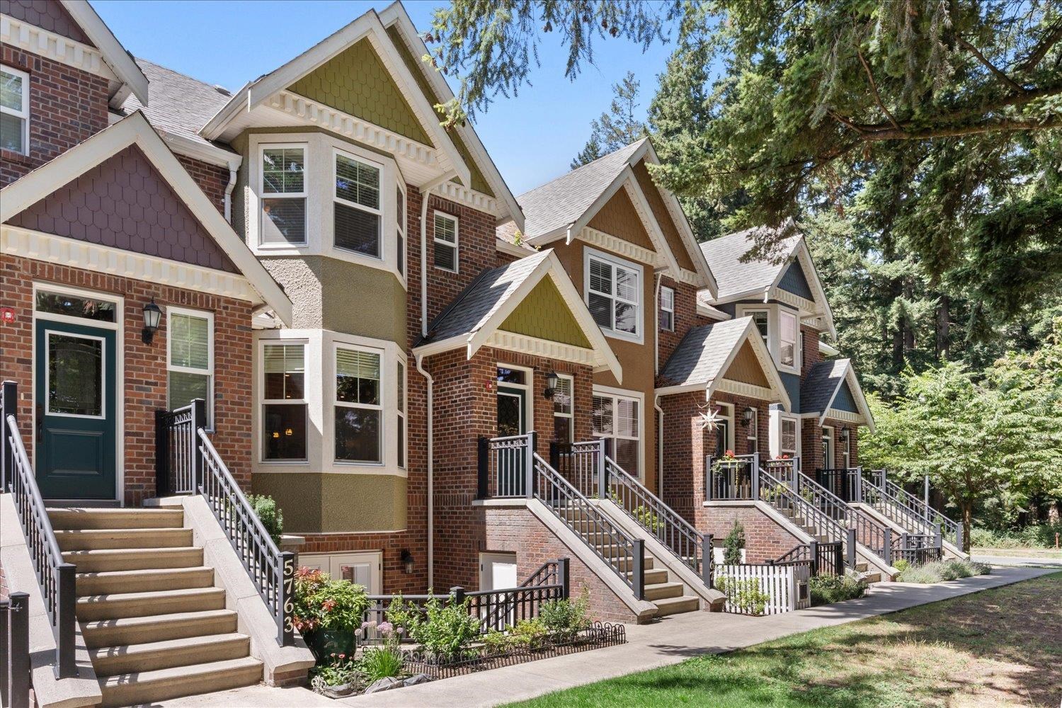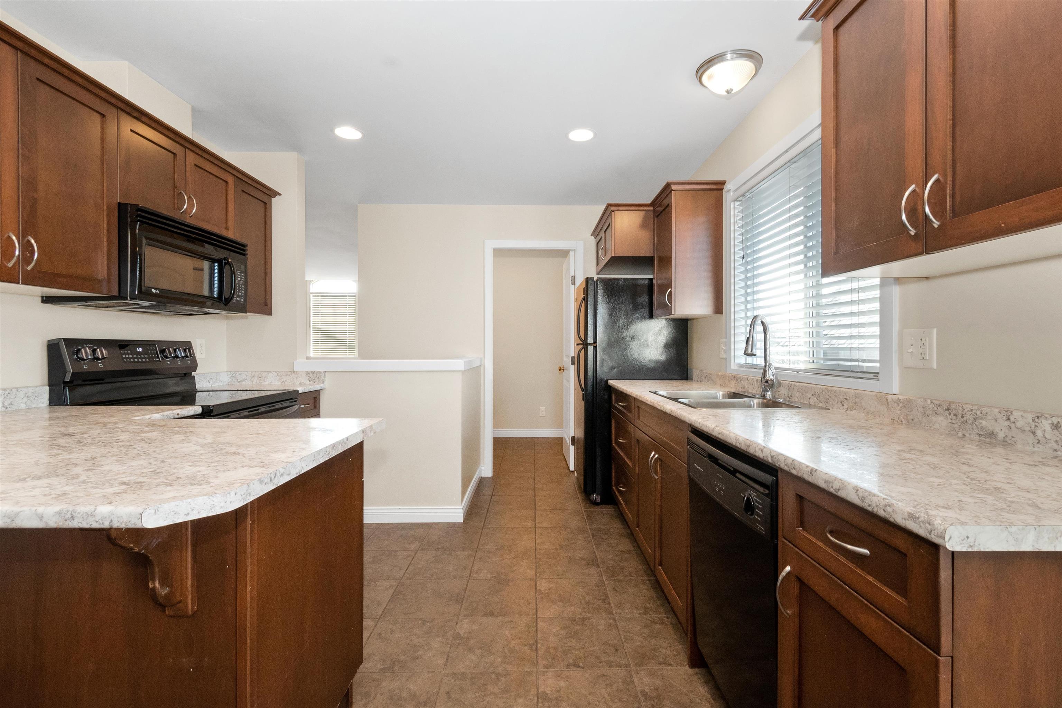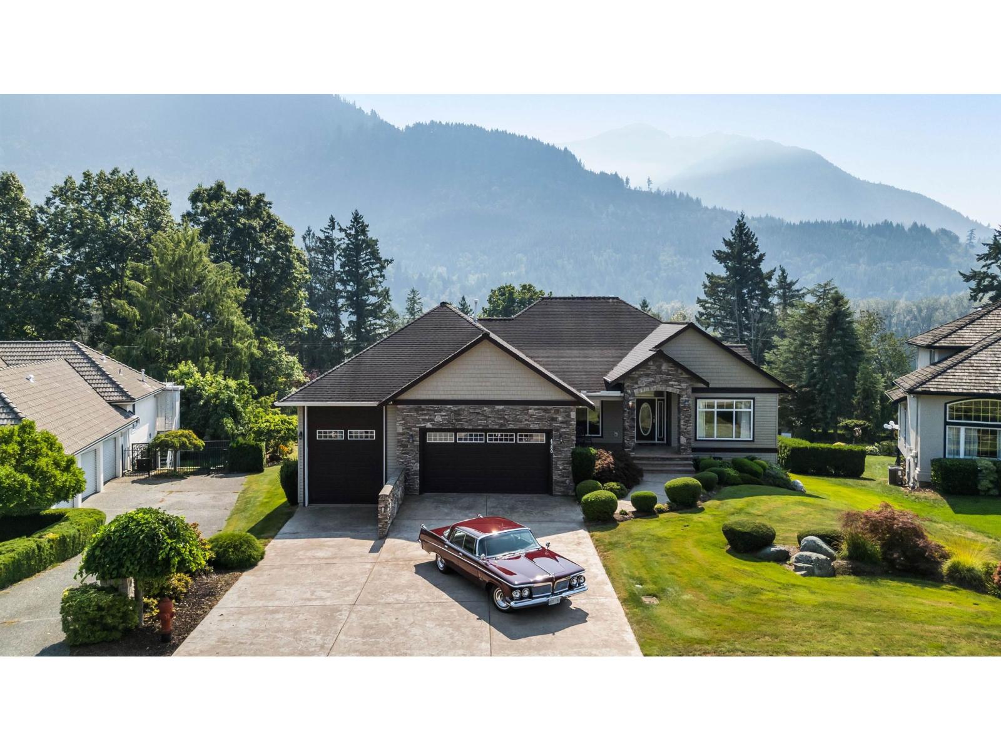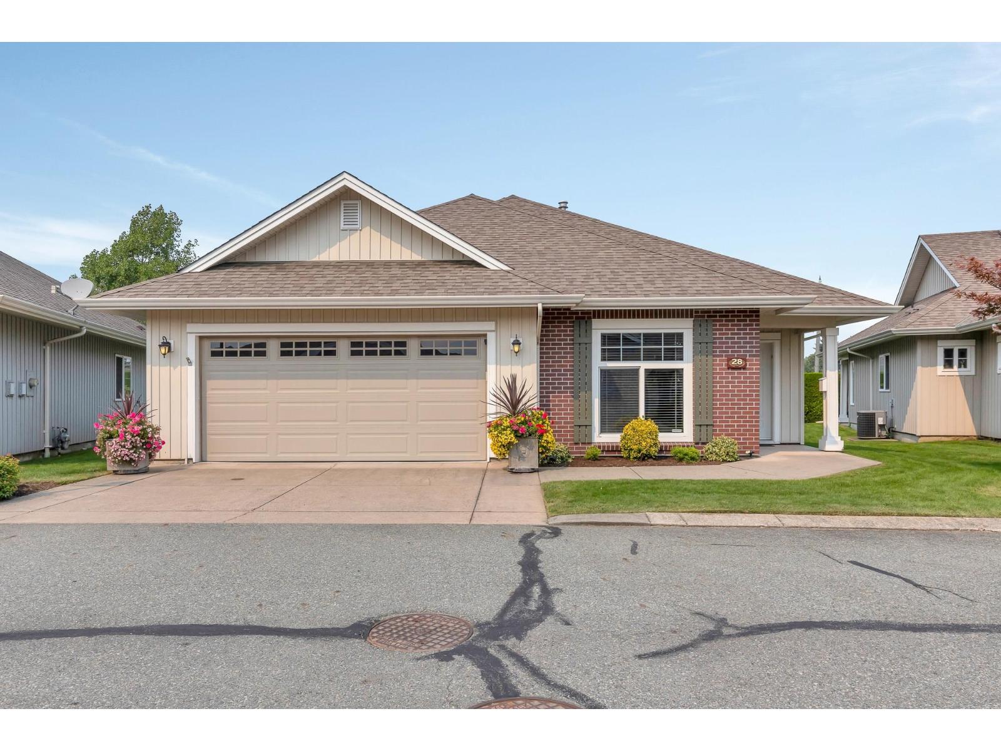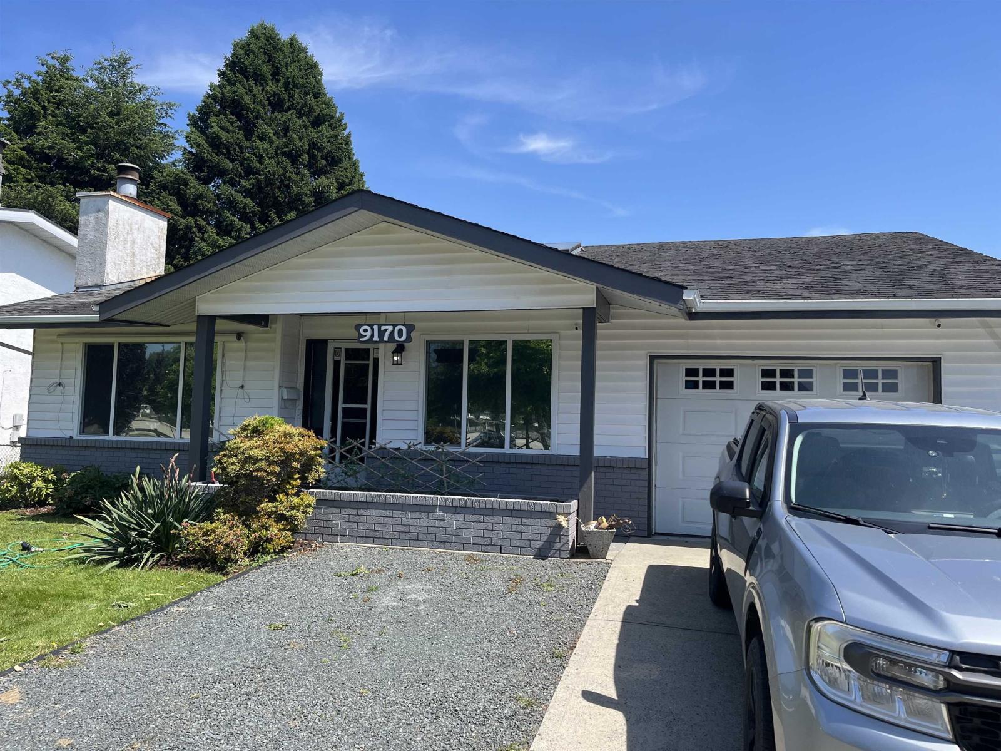- Houseful
- BC
- Chilliwack
- Chilliwack Proper Village West
- 45991 Fourth Avenuechilliwack Downtown
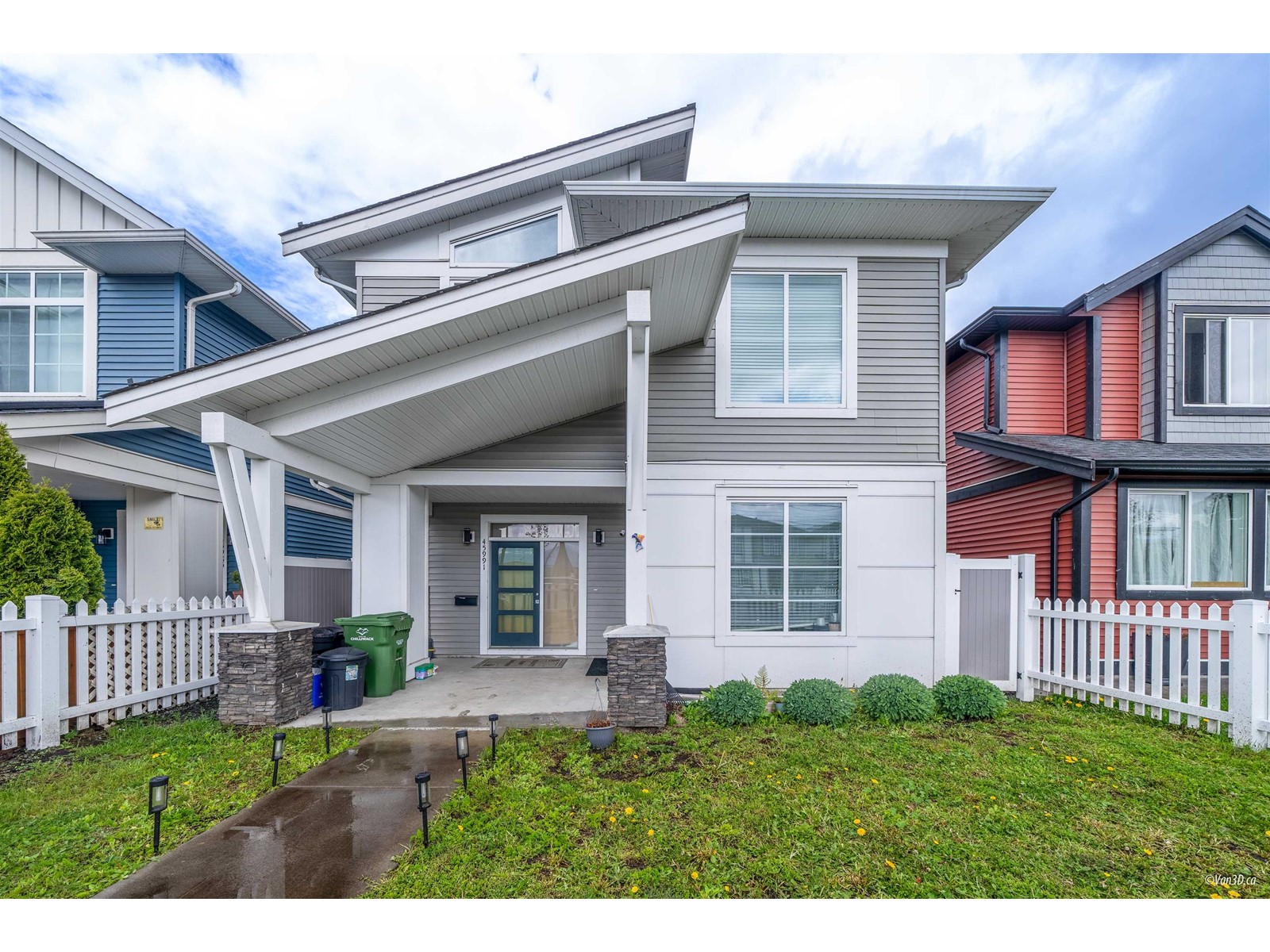
45991 Fourth Avenuechilliwack Downtown
45991 Fourth Avenuechilliwack Downtown
Highlights
Description
- Home value ($/Sqft)$354/Sqft
- Time on Houseful135 days
- Property typeSingle family
- Neighbourhood
- Median school Score
- Year built2018
- Garage spaces2
- Mortgage payment
Step into this beautifully designed 2-storey basement entry home in the heart of Chilliwack, offering 2,650 sqft of bright, open-concept living and a fully fenced yard perfect for kids or pets. This 4 bed, 3 bath gem showcases stylish finishes throughout, including a sleek modern kitchen with quartz countertops, stainless steel appliances, and a spacious great room with a cozy gas fireplace. The vaulted ceilings in the primary bedroom add a touch of luxury, while the large covered deck is ideal for entertaining or unwinding with a view. The finished basement includes a 1-bedroom in-law suite with separate entry"”perfect for extended family or mortgage helper. Ample parking with a double garage, wide driveway, and convenient lane access complete this must-see home. (id:63267)
Home overview
- Heat source Natural gas
- Heat type Forced air
- # total stories 2
- # garage spaces 2
- Has garage (y/n) Yes
- # full baths 3
- # total bathrooms 3.0
- # of above grade bedrooms 4
- Has fireplace (y/n) Yes
- View Mountain view
- Lot dimensions 4212
- Lot size (acres) 0.09896617
- Building size 2653
- Listing # R2993360
- Property sub type Single family residence
- Status Active
- Living room 3.734m X 3.251m
Level: Basement - Laundry 2.743m X 1.549m
Level: Basement - Kitchen 2.54m X 4.42m
Level: Basement - Foyer 1.956m X 1.829m
Level: Basement - 4th bedroom 3.175m X 3.048m
Level: Basement - 3.175m X 2.311m
Level: Basement - Pantry 1.702m X 1.676m
Level: Main - Other 2.565m X 3.708m
Level: Main - Kitchen 3.277m X 5.182m
Level: Main - Living room 4.039m X 5.842m
Level: Main - Primary bedroom 4.928m X 3.505m
Level: Main - Dining room 3.353m X 4.064m
Level: Main - 2nd bedroom 3.124m X 3.81m
Level: Main - 3rd bedroom 3.048m X 3.81m
Level: Main
- Listing source url Https://www.realtor.ca/real-estate/28204220/45991-fourth-avenue-chilliwack-downtown-chilliwack
- Listing type identifier Idx

$-2,506
/ Month







