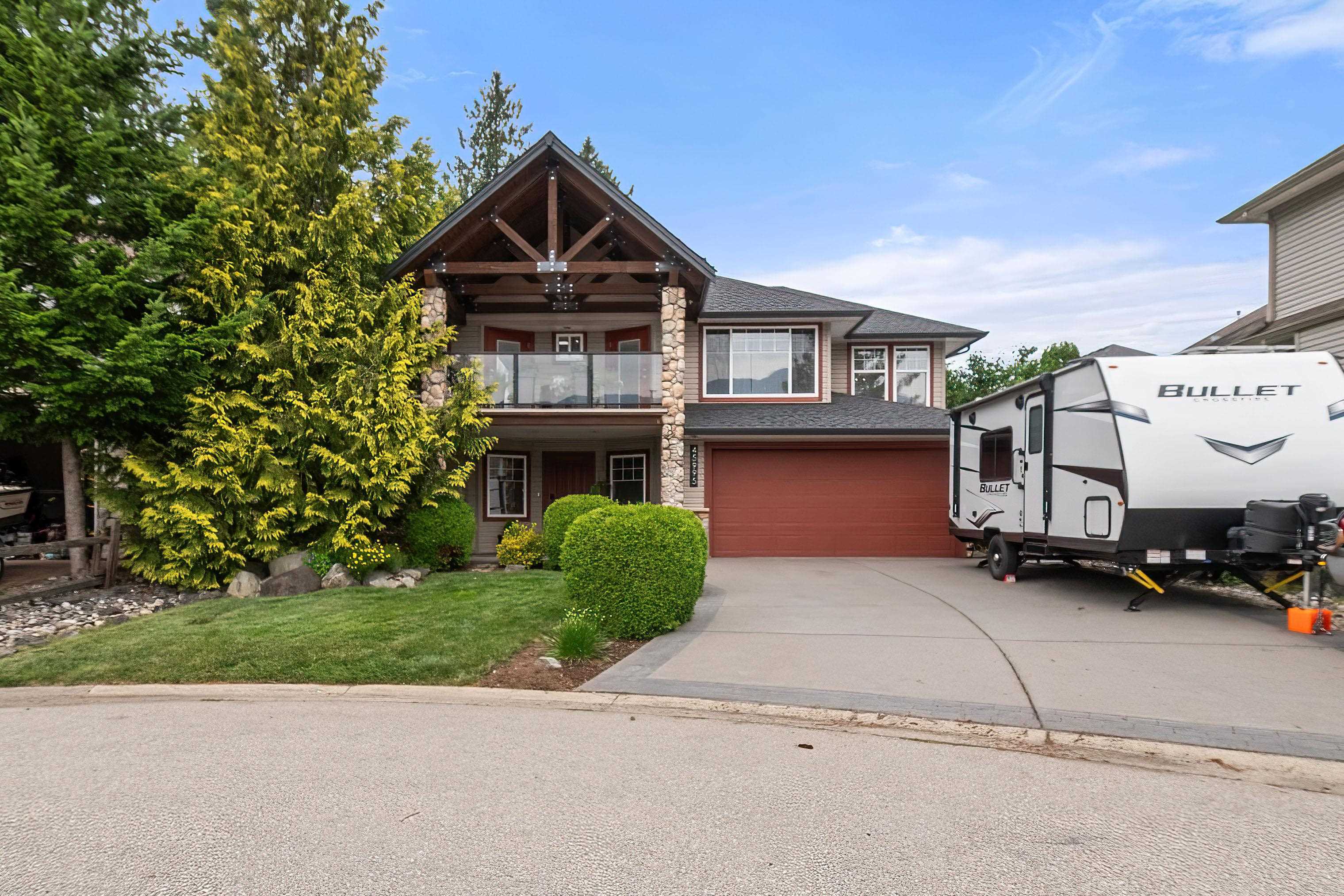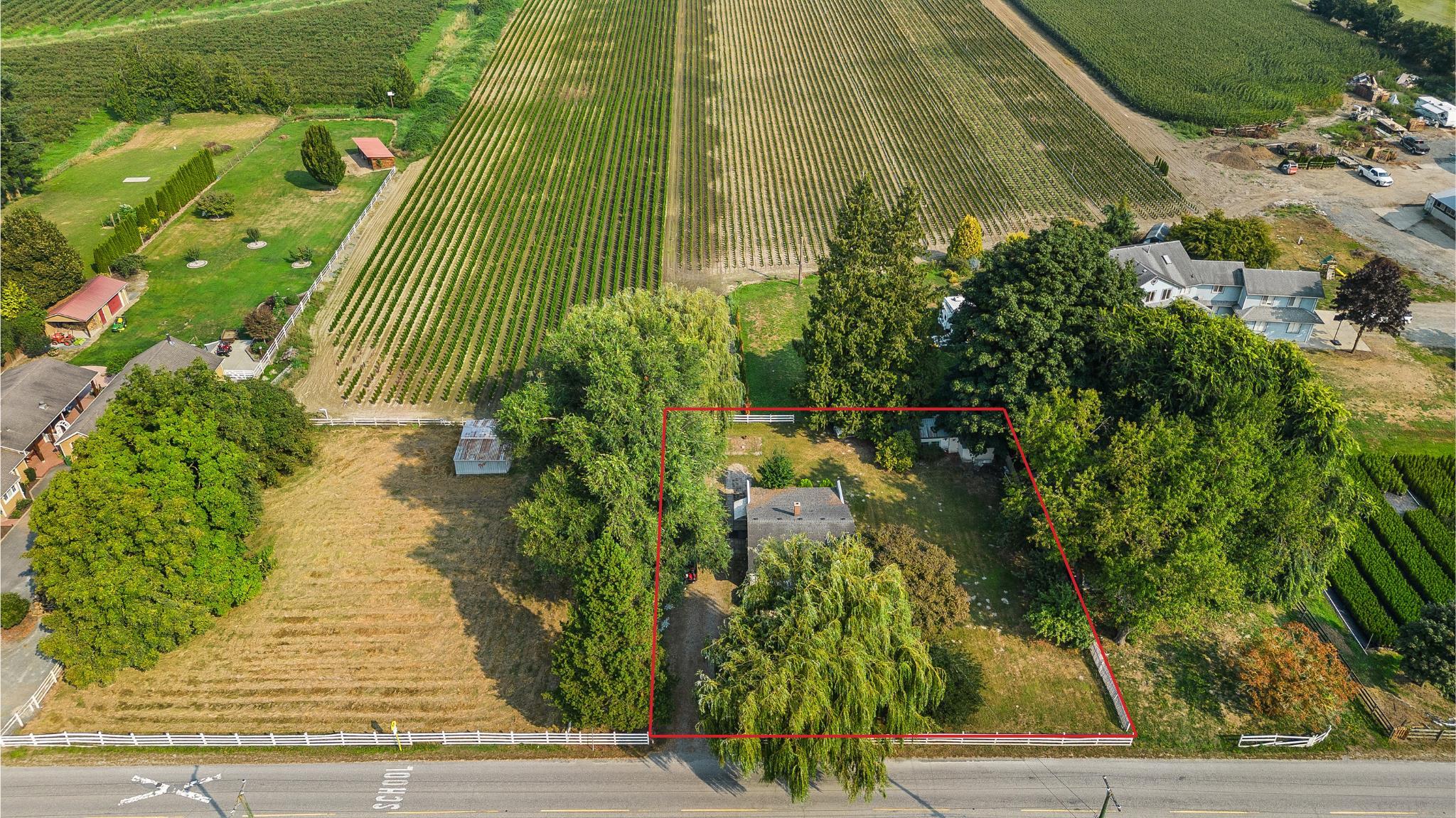- Houseful
- BC
- Chilliwack
- Promontory
- 45995 Bridle Ridge Crescent

45995 Bridle Ridge Crescent
45995 Bridle Ridge Crescent
Highlights
Description
- Home value ($/Sqft)$482/Sqft
- Time on Houseful
- Property typeResidential
- StyleBasement entry
- Neighbourhood
- Median school Score
- Year built2003
- Mortgage payment
Whistler inspired 5 bedroom home with great street appeal located on a quiet Promontory cul-de-sac. This beautifully updated family home features an open-concept layout perfect for entertaining. Recent upgrades include a new roof, vinyl plank flooring, quartz countertops, stylish backsplash, new kitchen appliances, and modern light fixtures. Enjoy your morning coffee on the spacious covered front deck listening to the sounds of nature and soaking in the amazing moutain views. The large, flat backyard has a new fence and backs onto green space. Other highlights include a finished basement with suite potential, A/C, built-in vac, RV parking, double garage, new exterior doors, gas fireplace, and a peaceful, family-friendly location with nearby walking/hiking trails. A rare gem, move in ready!
Home overview
- Heat source Forced air, natural gas
- Sewer/ septic Public sewer, sanitary sewer
- Construction materials
- Foundation
- Roof
- Fencing Fenced
- Parking desc
- # full baths 2
- # half baths 1
- # total bathrooms 3.0
- # of above grade bedrooms
- Appliances Washer/dryer, dishwasher, refrigerator, stove
- Area Bc
- View Yes
- Water source Public
- Zoning description R1a
- Lot dimensions 6055.0
- Lot size (acres) 0.14
- Basement information Full, finished
- Building size 2210.0
- Mls® # R3018202
- Property sub type Single family residence
- Status Active
- Tax year 2024
- Bedroom 3.048m X 3.048m
- Bedroom 3.048m X 3.048m
- Recreation room 4.572m X 4.572m
- Dining room 3.048m X 3.048m
Level: Main - Primary bedroom 4.267m X 3.658m
Level: Main - Kitchen 3.048m X 4.42m
Level: Main - Bedroom 3.658m X 3.048m
Level: Main - Great room 4.572m X 4.572m
Level: Main - Bedroom 2.743m X 3.353m
Level: Main
- Listing type identifier Idx

$-2,840
/ Month











