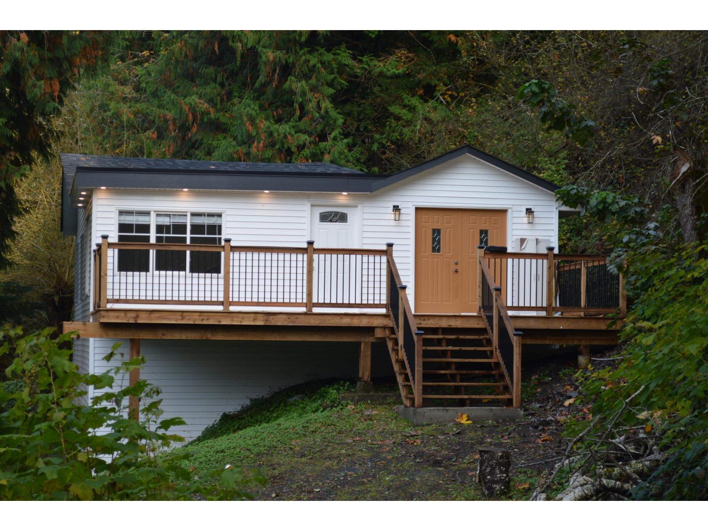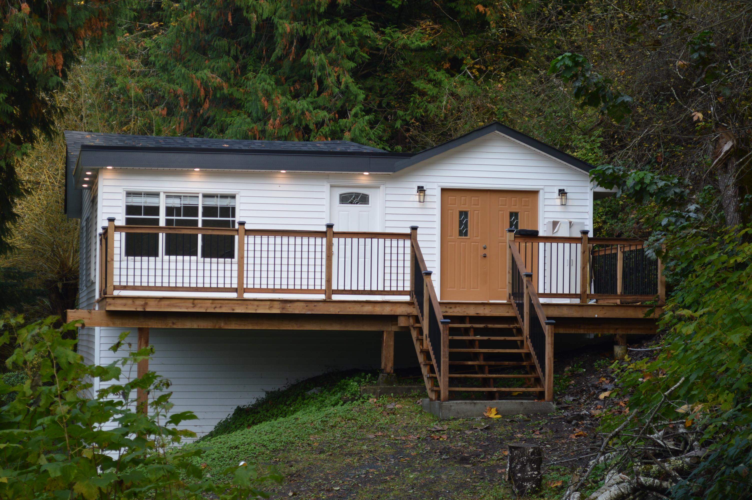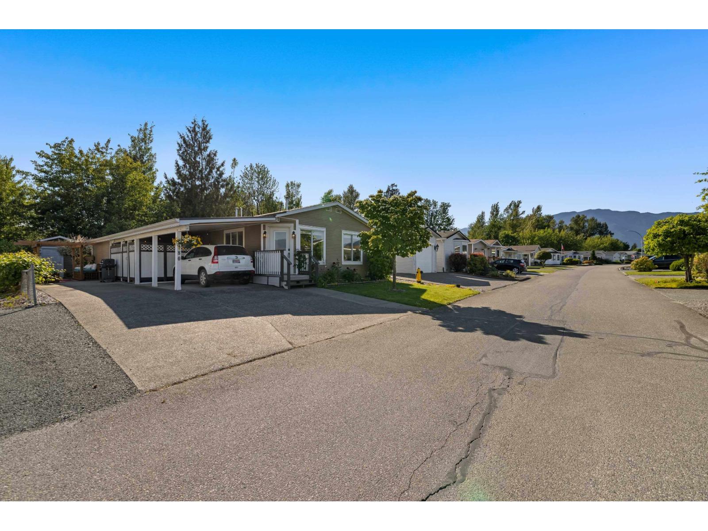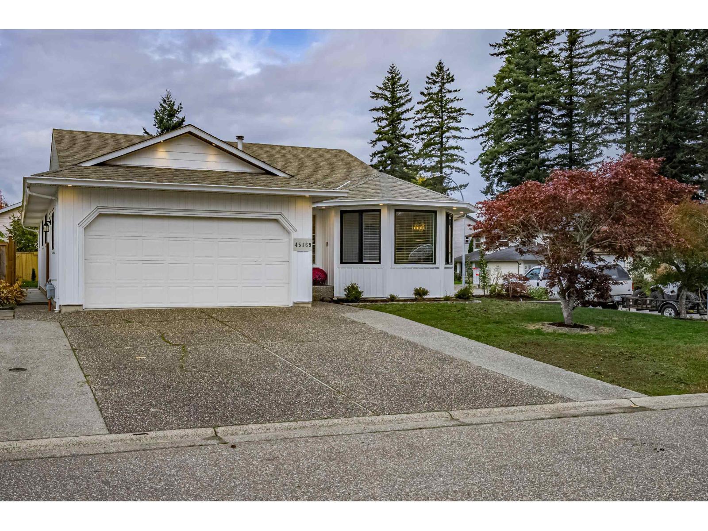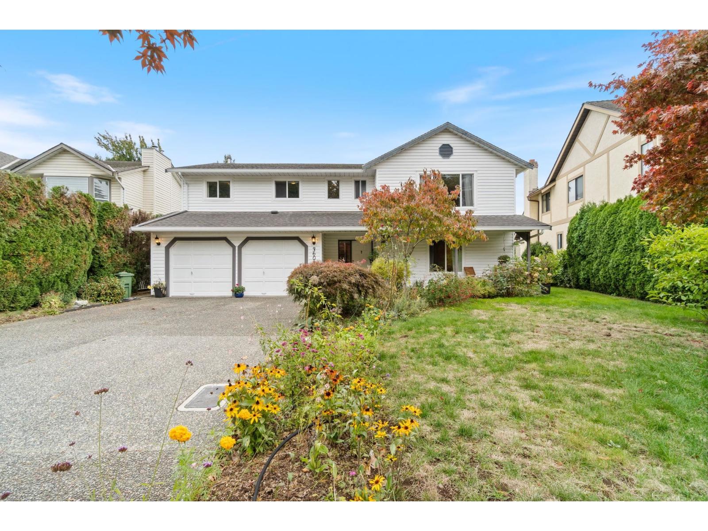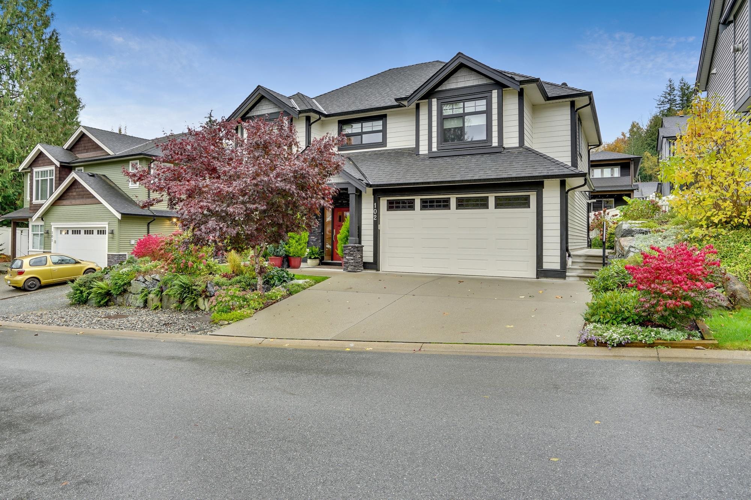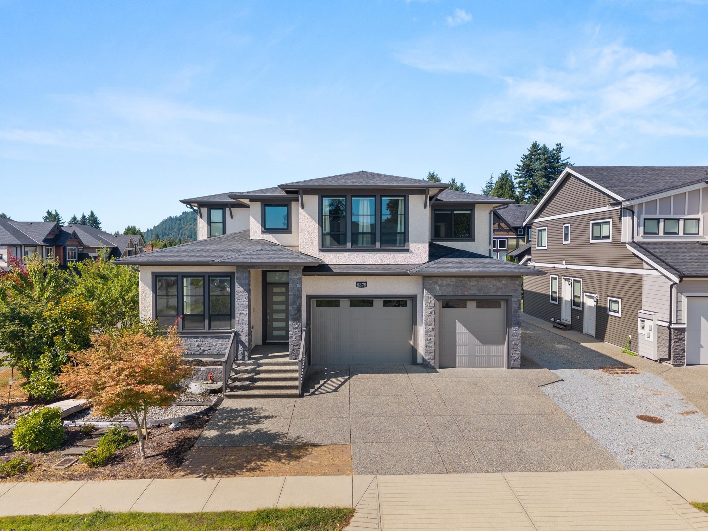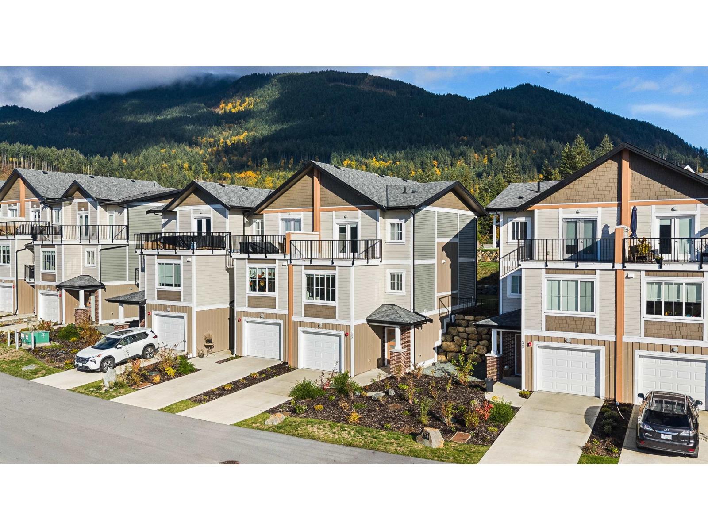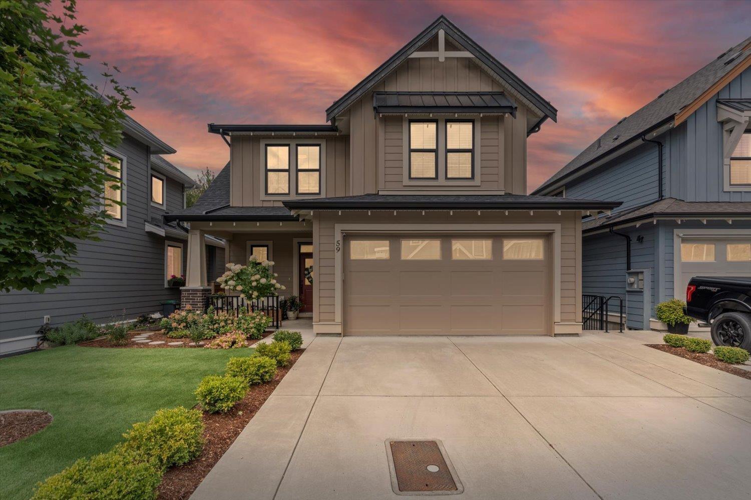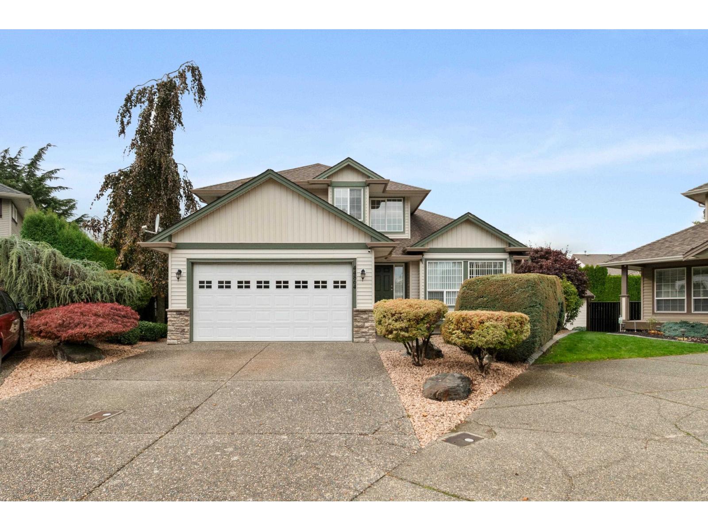- Houseful
- BC
- Chilliwack
- Tzeachten
- 46000 Thomas Roadvedder Crossing Unit 86
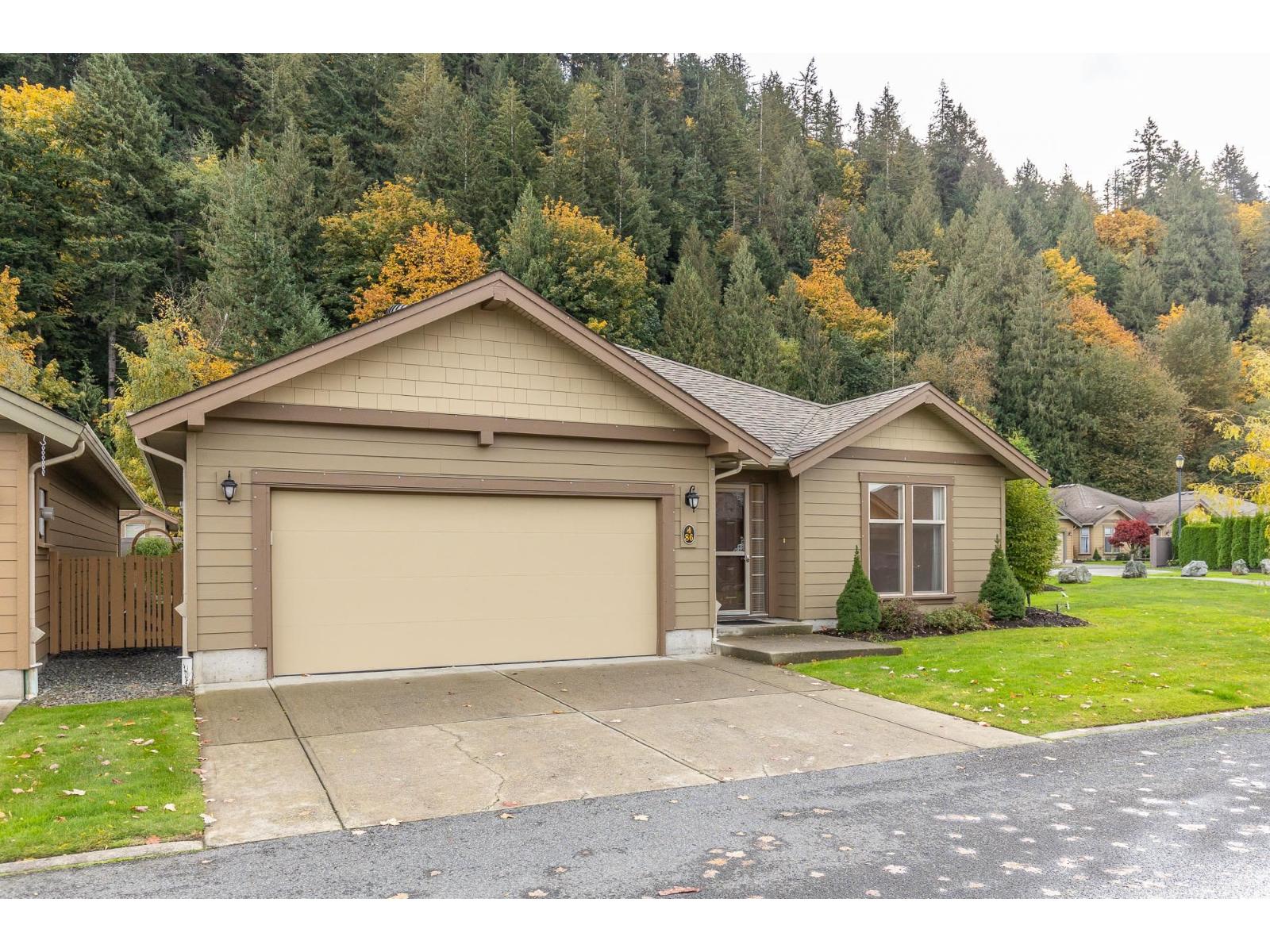
46000 Thomas Roadvedder Crossing Unit 86
46000 Thomas Roadvedder Crossing Unit 86
Highlights
Description
- Home value ($/Sqft)$459/Sqft
- Time on Housefulnew 15 hours
- Property typeSingle family
- StyleRanch
- Neighbourhood
- Median school Score
- Year built2006
- Garage spaces2
- Mortgage payment
DETACHED RANCHER in Halcyon Meadows on a private Corner Lot! This beautiful home stands out from the rest meticulously maintained and features an upgraded geoth. system for year-round comfort and efficiency. Nothing to do but move in and enjoy a wonderful place to call home. Offering 2 spacious bdrms and 2 bath, plus a formal living and dining room. Includes upgraded appliances, a large w/i pantry, & a b/i vac for convenience. The second bdrm features a custom Murphy bed with b/i shelving"”perfect for guests or a versatile home office setup. Step outside to your own private, covered patio, ideal for summer BBQs or peaceful morning coffee. Active Clubhouse offers, library, games room, fit/center and 2 guest suites for family and friends. RV Parking. Conveniently located to all amenities. * PREC - Personal Real Estate Corporation (id:63267)
Home overview
- Cooling Central air conditioning
- Heat source Geo thermal
- # total stories 1
- # garage spaces 2
- Has garage (y/n) Yes
- # full baths 2
- # total bathrooms 2.0
- # of above grade bedrooms 2
- View Mountain view
- Lot dimensions 4145
- Lot size (acres) 0.09739192
- Building size 1525
- Listing # R3062393
- Property sub type Single family residence
- Status Active
- Kitchen 6.096m X 2.921m
Level: Main - Foyer 3.124m X 1.981m
Level: Main - Other 2.21m X 1.88m
Level: Main - Living room 3.962m X 3.835m
Level: Main - Family room 3.988m X 2.769m
Level: Main - Primary bedroom 3.988m X 4.14m
Level: Main - Pantry 2.616m X 1.397m
Level: Main - 2nd bedroom 3.175m X 3.277m
Level: Main - Laundry 2.87m X 2.159m
Level: Main - Dining room 3.988m X 2.769m
Level: Main
- Listing source url Https://www.realtor.ca/real-estate/29040100/86-46000-thomas-road-vedder-crossing-chilliwack
- Listing type identifier Idx

$-1,866
/ Month

