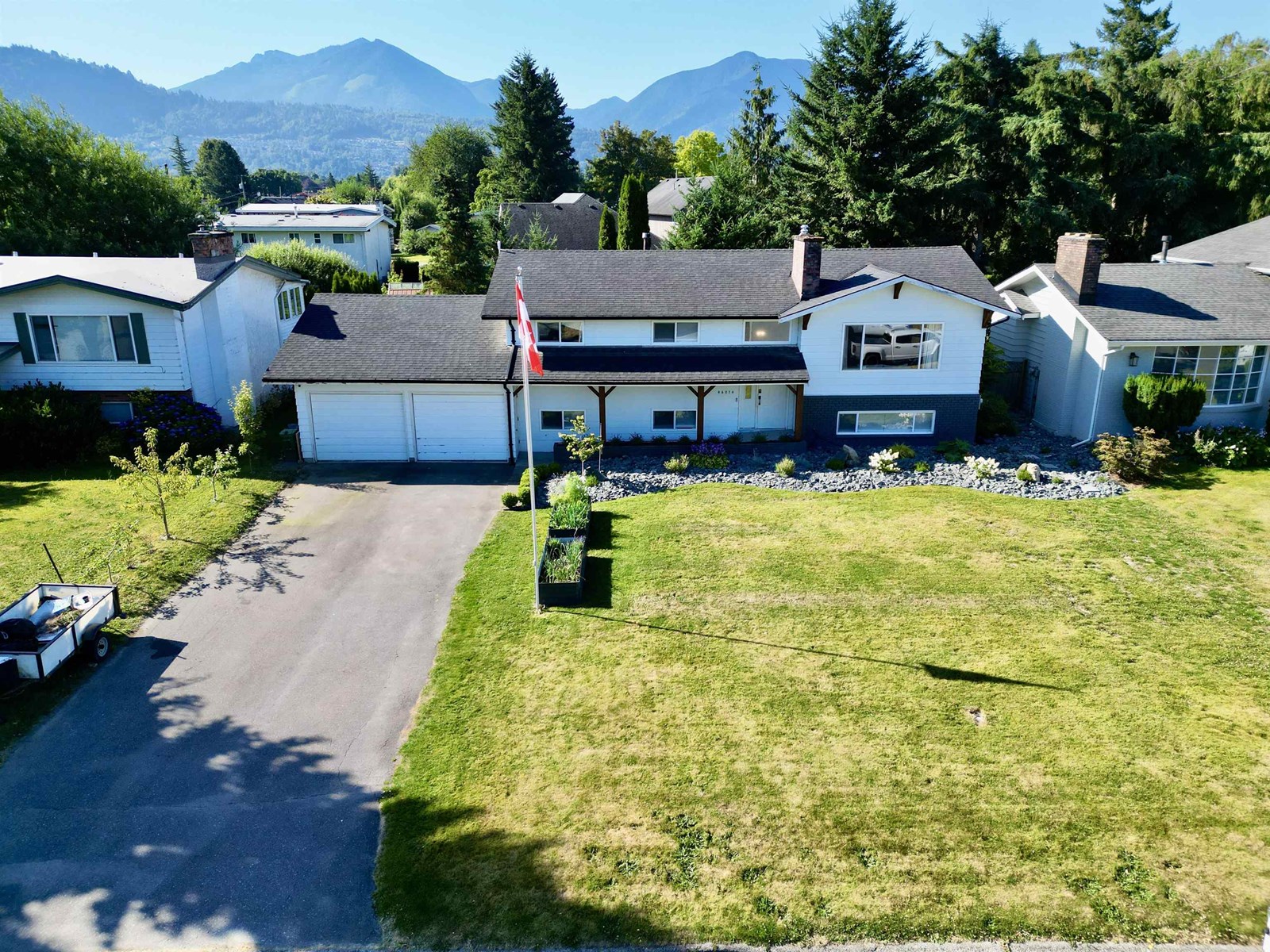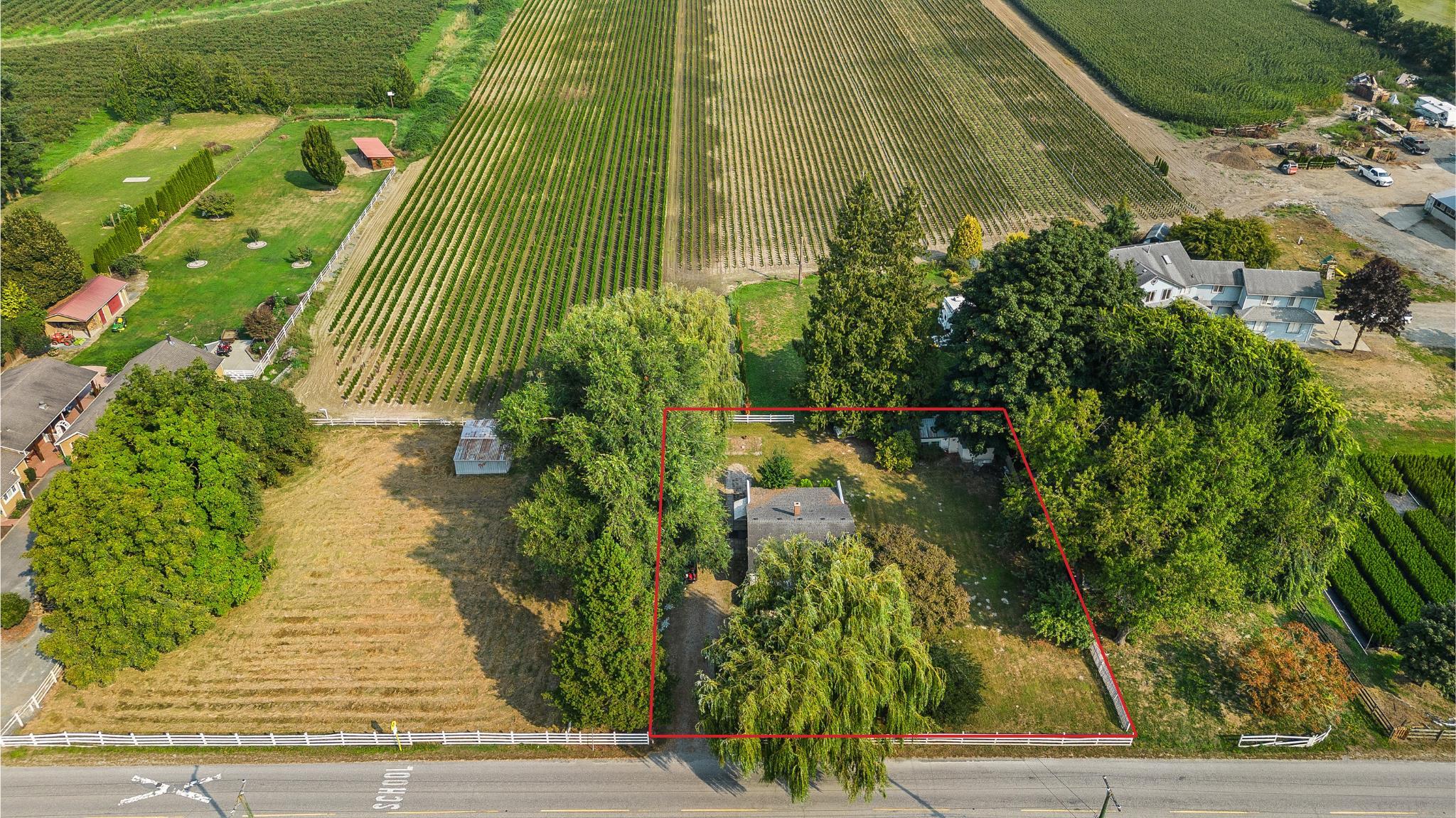- Houseful
- BC
- Chilliwack
- Sardis
- 46014 Lake Drivesardis East Vedder

46014 Lake Drivesardis East Vedder
46014 Lake Drivesardis East Vedder
Highlights
Description
- Home value ($/Sqft)$443/Sqft
- Time on Houseful59 days
- Property typeSingle family
- StyleSplit level entry
- Neighbourhood
- Median school Score
- Year built1975
- Garage spaces2
- Mortgage payment
Welcome to this beautifully updated 5-bedroom, 2-bathroom home in the heart of Sardis Park. Sitting on a spacious 8,700 sqft lot, this stunning 2700 sqft residence offers the perfect combination of modem living and family-friendly charm. Step inside to a fully renovated interior featuring a brand-new kitchen with sleek cabinetry, quartz countertops, and stainless steel appliances. The main living area boasts new flooring throughout, tastefully updated bathrooms, and a bright, open layout that's ideal for entertaining or relaxing with family. Downstairs you'll find a 1-bedroom unauthorized suite - perfect for in-laws, guests, or mortgage help. Enjoy summer evenings in the large, private backyard with room to garden, play, or entertain. Check it out today! (id:63267)
Home overview
- Heat type Forced air
- # total stories 2
- # garage spaces 2
- Has garage (y/n) Yes
- # full baths 3
- # total bathrooms 3.0
- # of above grade bedrooms 5
- Has fireplace (y/n) Yes
- View Mountain view
- Lot dimensions 8712
- Lot size (acres) 0.20469925
- Building size 2710
- Listing # R3024756
- Property sub type Single family residence
- Status Active
- Laundry 3.48m X 4.902m
Level: Lower - Kitchen 3.429m X 2.337m
Level: Lower - 4th bedroom 4.343m X 3.505m
Level: Lower - 5th bedroom 4.369m X 3.2m
Level: Lower - Living room 3.429m X 4.394m
Level: Lower - Recreational room / games room 5.207m X 4.877m
Level: Lower - Primary bedroom 3.785m X 3.175m
Level: Main - Kitchen 5.309m X 5.232m
Level: Main - Living room 3.15m X 5.207m
Level: Main - 2nd bedroom 2.972m X 2.794m
Level: Main - Dining room 5.309m X 2.794m
Level: Main - 3rd bedroom 2.972m X 3.15m
Level: Main
- Listing source url Https://www.realtor.ca/real-estate/28577637/46014-lake-drive-sardis-east-vedder-chilliwack
- Listing type identifier Idx

$-3,200
/ Month











