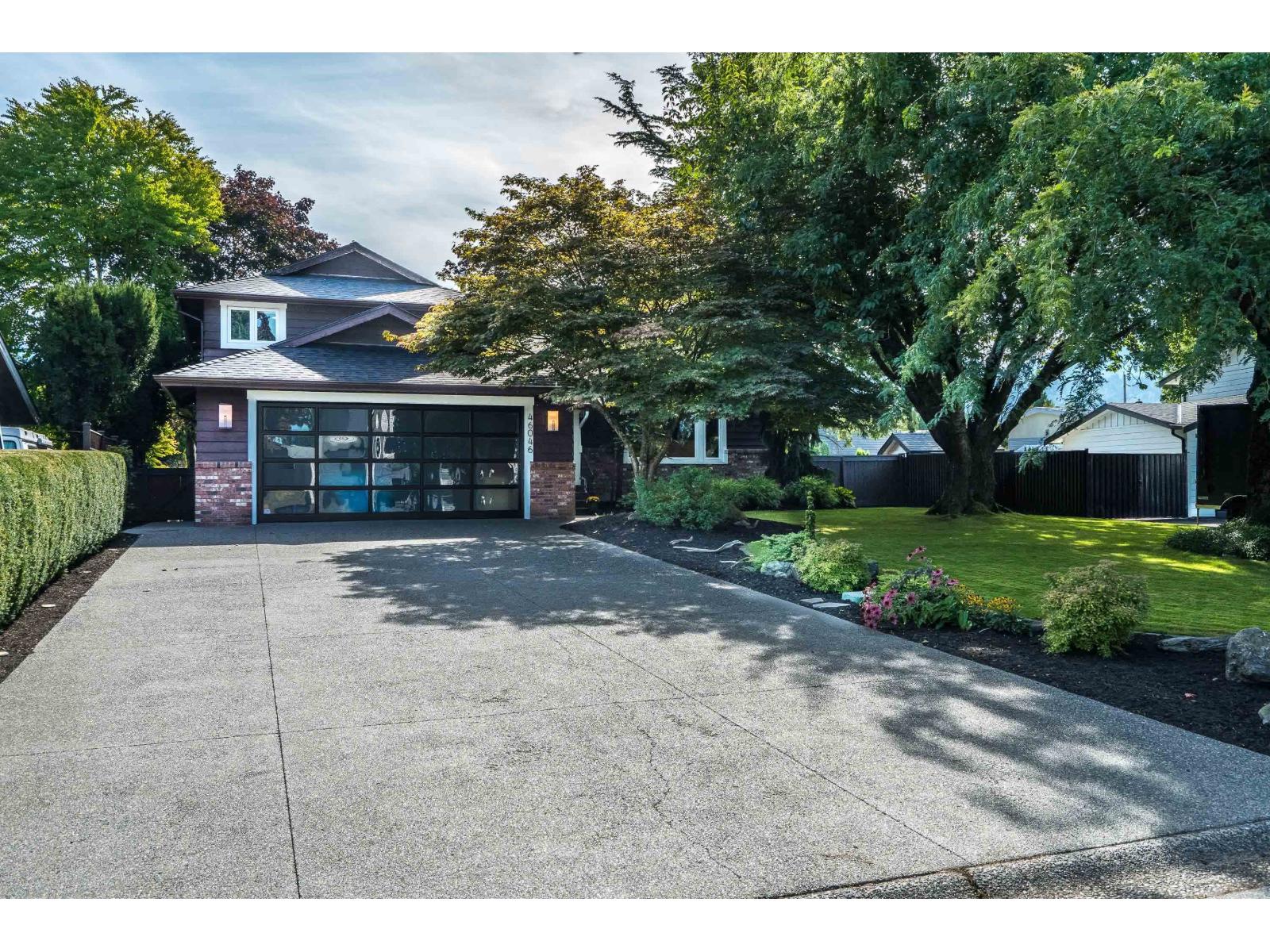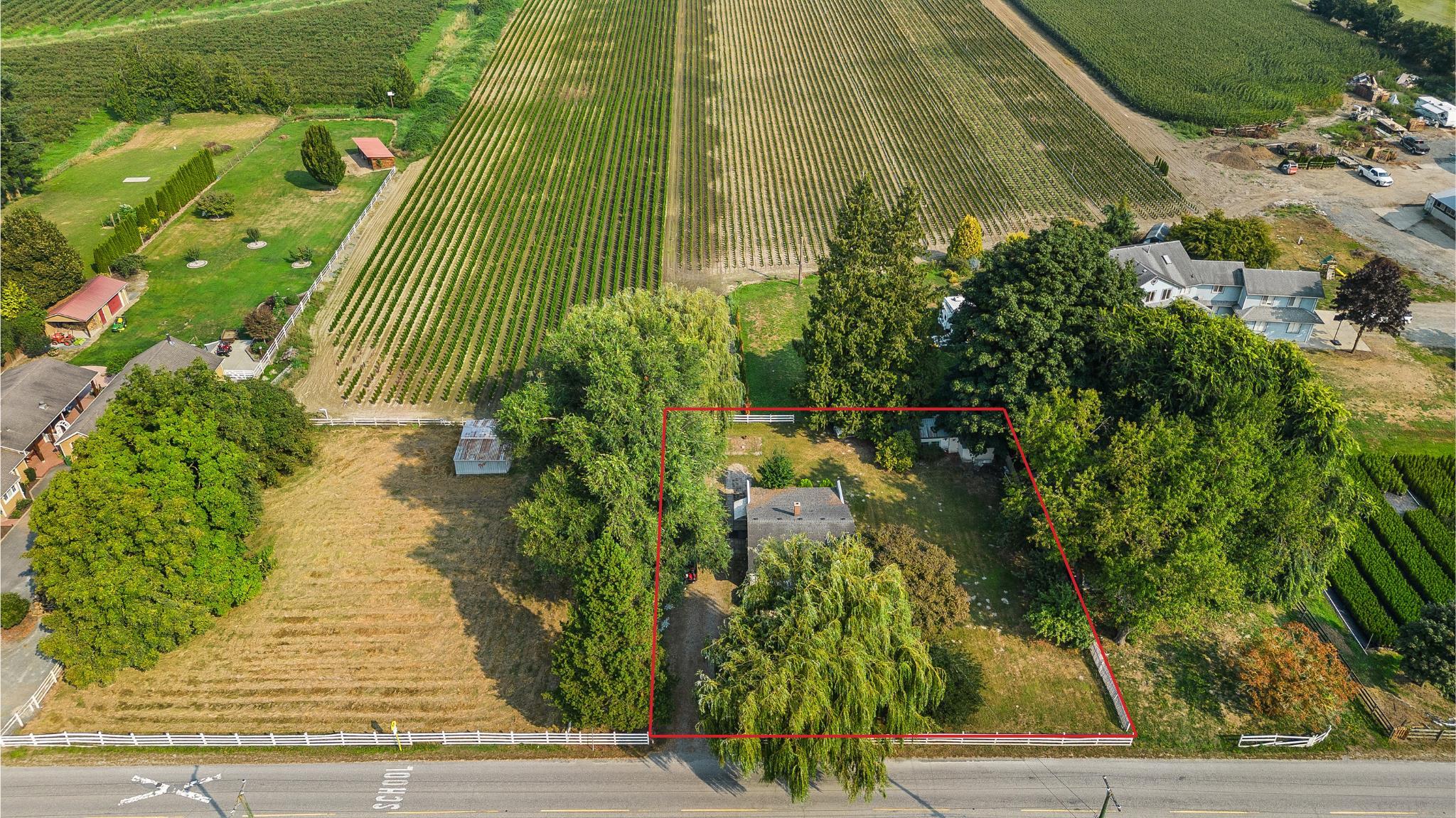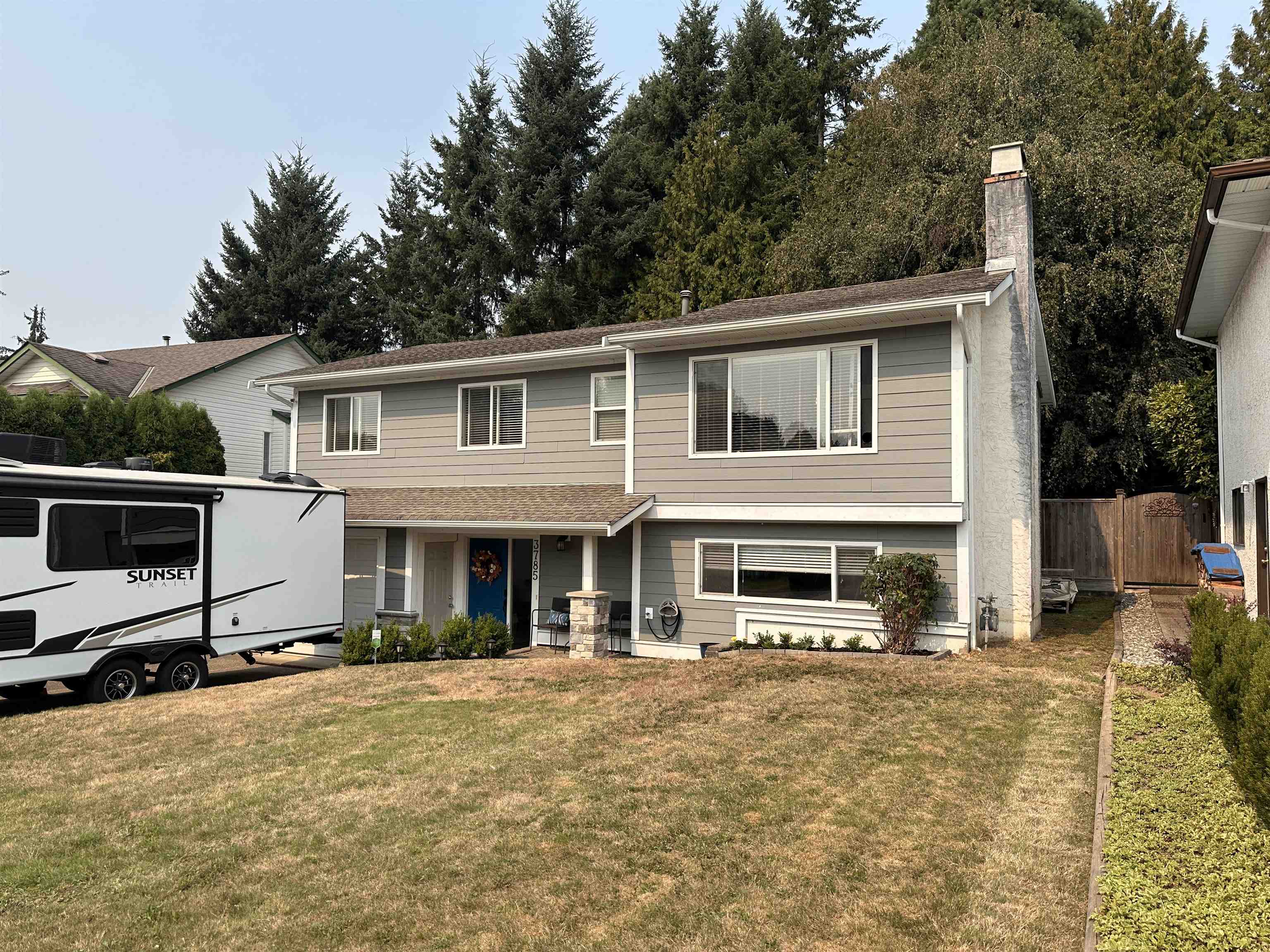- Houseful
- BC
- Chilliwack
- Sardis
- 46046 Lake Drivesardis East Vedder

46046 Lake Drivesardis East Vedder
46046 Lake Drivesardis East Vedder
Highlights
Description
- Home value ($/Sqft)$453/Sqft
- Time on Houseful21 days
- Property typeSingle family
- Neighbourhood
- Median school Score
- Year built1976
- Garage spaces2
- Mortgage payment
This beautiful 4bdrm, 3 1/2 bth (plus den) home is a perfect blend of modern comfort & thoughtful design. From top to bottom, the interior has been completely updated, just move in and enjoy! Step inside to discover H/end appliances, caesarstone counters, and a kitchen designed with both style and functionality in mind. New bthrms, new windows, new flooring, new roof/gutters (2025) & the list goes on. Enjoy movie nights in your media room & set up your ideal home gym in the spacious bonus area. Ample storage options, including a 6' high crawl space that adds versatility plus a large double garage. Outside, the charm continues with an expansive deck, fireplace & a picturesque creek & bridge. This property truly has it all. Location, space & attention to detail! A must see! Don't miss out. * PREC - Personal Real Estate Corporation (id:63267)
Home overview
- Cooling Central air conditioning
- Heat source Natural gas
- Heat type Forced air
- # total stories 4
- # garage spaces 2
- Has garage (y/n) Yes
- # full baths 4
- # total bathrooms 4.0
- # of above grade bedrooms 4
- Has fireplace (y/n) Yes
- View Mountain view
- Lot dimensions 14810
- Lot size (acres) 0.34797934
- Building size 3093
- Listing # R3037446
- Property sub type Single family residence
- Status Active
- Other 1.346m X 2.515m
Level: Above - 2nd bedroom 2.946m X 3.531m
Level: Above - Primary bedroom 4.039m X 4.674m
Level: Above - 3rd bedroom 3.226m X 3.531m
Level: Above - 4th bedroom 4.115m X 3.683m
Level: Basement - Gym 4.013m X 2.845m
Level: Basement - Media room 4.115m X 5.105m
Level: Basement - Storage 7.087m X 4.724m
Level: Basement - Storage 7.087m X 4.674m
Level: Basement - Family room 4.648m X 5.182m
Level: Main - Foyer 2.21m X 1.956m
Level: Main - Kitchen 5.588m X 2.438m
Level: Main - Dining room 2.667m X 4.064m
Level: Main - Den 2.921m X 5.639m
Level: Main - Enclosed porch 7.188m X 3.759m
Level: Main - Laundry 2.235m X 2.286m
Level: Main - Enclosed porch 8.382m X 5.715m
Level: Main - Living room 4.089m X 5.918m
Level: Main
- Listing source url Https://www.realtor.ca/real-estate/28738741/46046-lake-drive-sardis-east-vedder-chilliwack
- Listing type identifier Idx

$-3,733
/ Month











