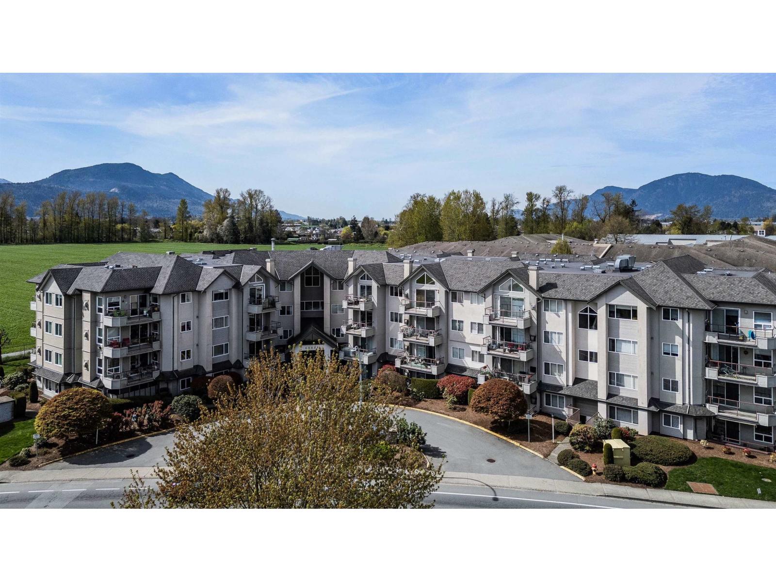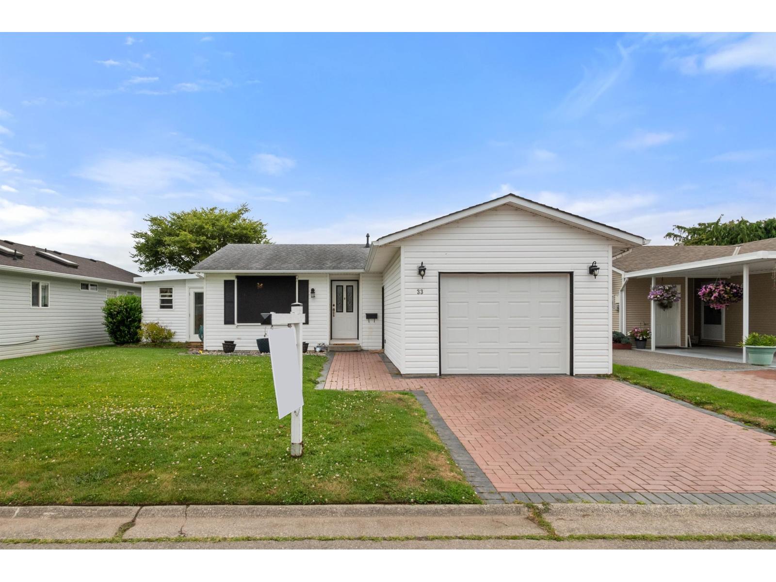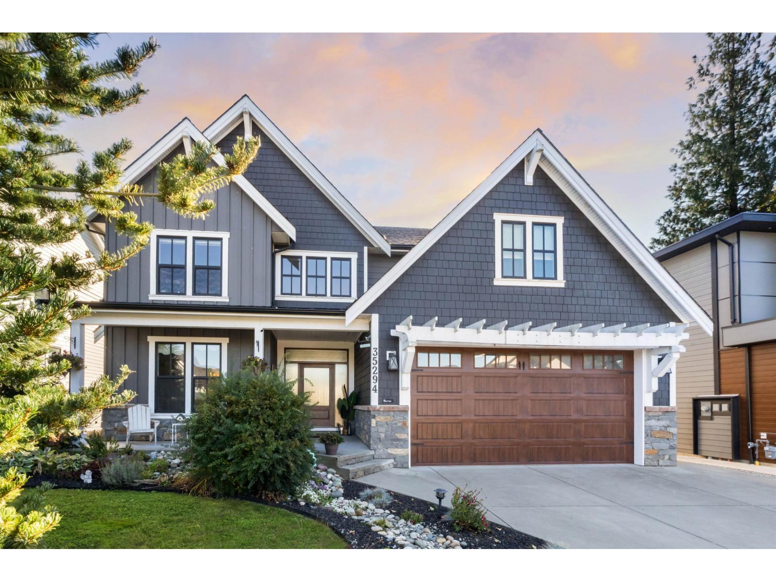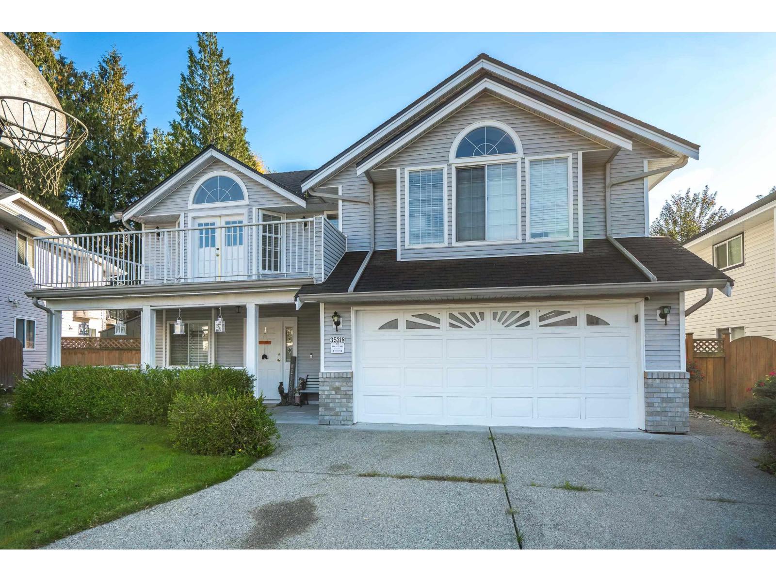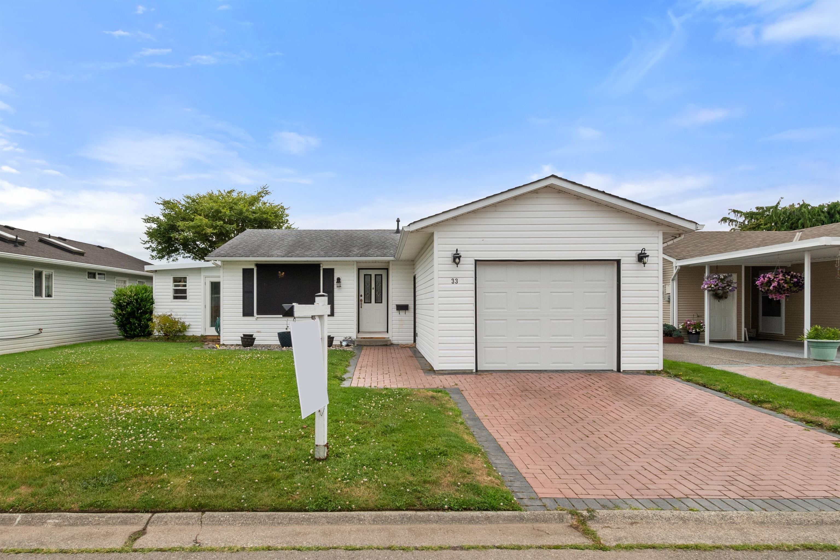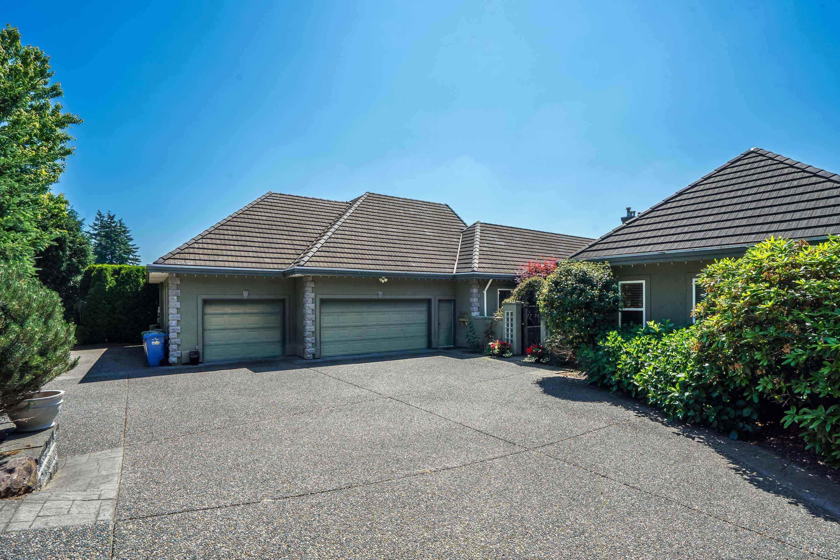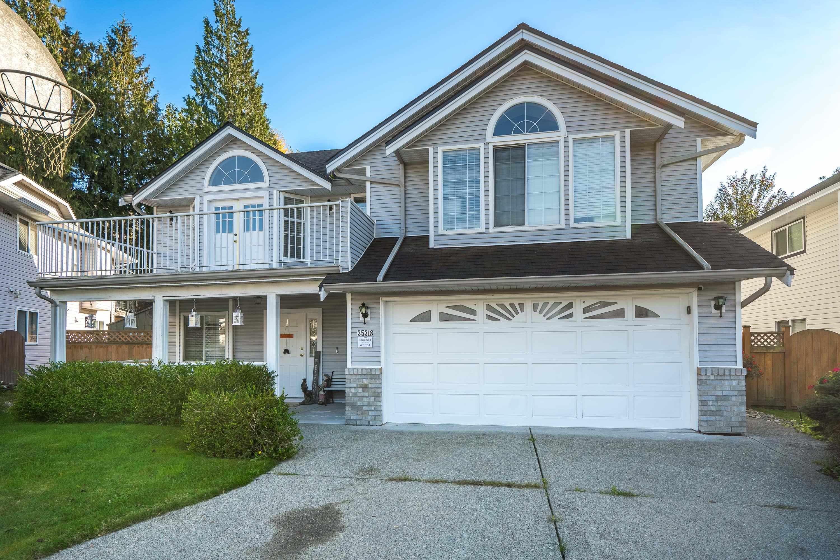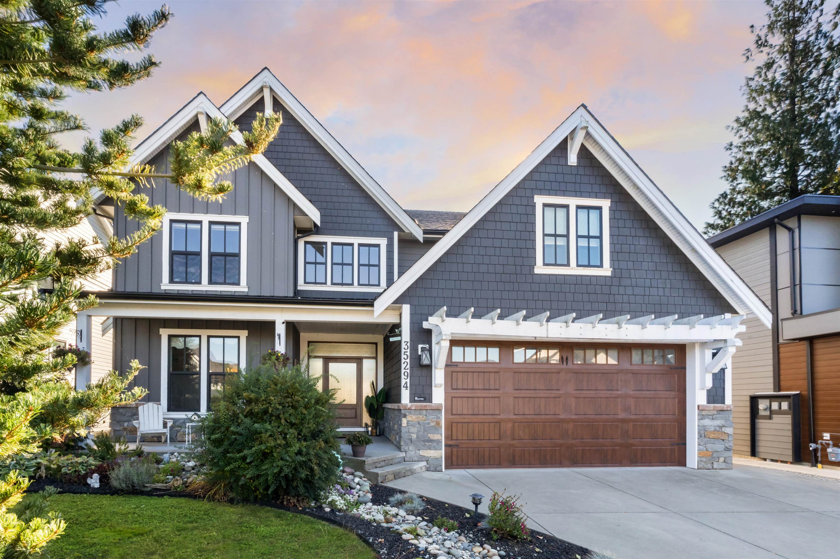Select your Favourite features
- Houseful
- BC
- Chilliwack
- Promontory
- 46052 Bridle Ridge Crescent
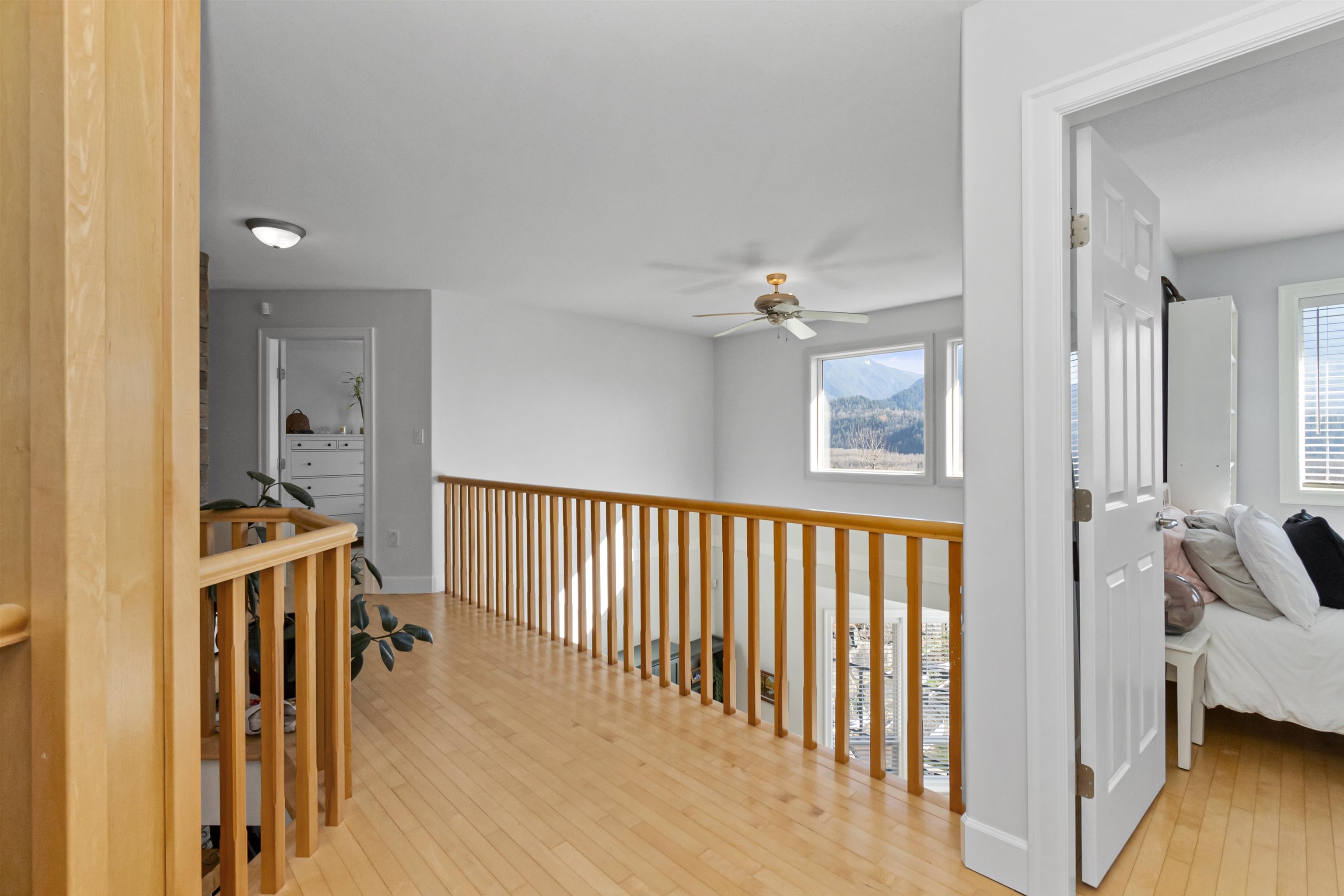
46052 Bridle Ridge Crescent
For Sale
244 Days
$1,649,900
5 beds
4 baths
3,664 Sqft
46052 Bridle Ridge Crescent
For Sale
244 Days
$1,649,900
5 beds
4 baths
3,664 Sqft
Highlights
Description
- Home value ($/Sqft)$450/Sqft
- Time on Houseful
- Property typeResidential
- Neighbourhood
- Median school Score
- Year built2003
- Mortgage payment
Would you like the best view on Promontory? You have to see this incredible, breathtaking view from your Patio or Decks with an amazing large, flat back yard. This on of a kind 5 bedroom home with over 4000 sq/ft features 4 bathrooms, large bedrooms and unique layout makes this home one of a kind! It also features Maple hardwood floors, Maple kitchen cabinets, 9' ceilings, air conditioning, double sided f/p with floor to ceiling stone, office/den on the main floor, s/steel appliances, unfinished concrete Media room under the garage, the list goes on.
MLS®#R2945412 updated 8 months ago.
Houseful checked MLS® for data 8 months ago.
Home overview
Amenities / Utilities
- Heat source Forced air, natural gas
- Sewer/ septic Public sewer, sanitary sewer
Exterior
- Construction materials
- Foundation
- Roof
- Fencing Fenced
- # parking spaces 7
- Parking desc
Interior
- # full baths 3
- # half baths 1
- # total bathrooms 4.0
- # of above grade bedrooms
- Appliances Washer/dryer, dishwasher, refrigerator, cooktop
Location
- Area Bc
- View Yes
- Water source Public
- Zoning description R1a
Lot/ Land Details
- Lot dimensions 14374.8
Overview
- Lot size (acres) 0.33
- Basement information Full, finished, exterior entry
- Building size 3664.0
- Mls® # R2945412
- Property sub type Single family residence
- Status Active
- Tax year 2024
Rooms Information
metric
- Recreation room 4.013m X 5.893m
- Bedroom 3.658m X 3.962m
- Bedroom 5.791m X 7.62m
- Flex room 4.572m X 7.62m
- Bedroom 3.15m X 4.572m
Level: Above - Primary bedroom 4.369m X 5.613m
Level: Above - Bedroom 3.175m X 3.404m
Level: Above - Kitchen 3.708m X 4.42m
Level: Main - Living room 4.877m X 4.877m
Level: Main - Dining room 3.277m X 3.556m
Level: Main - Office 3.15m X 4.064m
Level: Main - Great room 3.556m X 4.166m
Level: Main - Laundry 2.337m X 3.708m
Level: Main - Foyer 1.524m X 2.032m
Level: Main
SOA_HOUSEKEEPING_ATTRS
- Listing type identifier Idx

Lock your rate with RBC pre-approval
Mortgage rate is for illustrative purposes only. Please check RBC.com/mortgages for the current mortgage rates
$-4,400
/ Month25 Years fixed, 20% down payment, % interest
$
$
$
%
$
%

Schedule a viewing
No obligation or purchase necessary, cancel at any time
Nearby Homes
Real estate & homes for sale nearby




