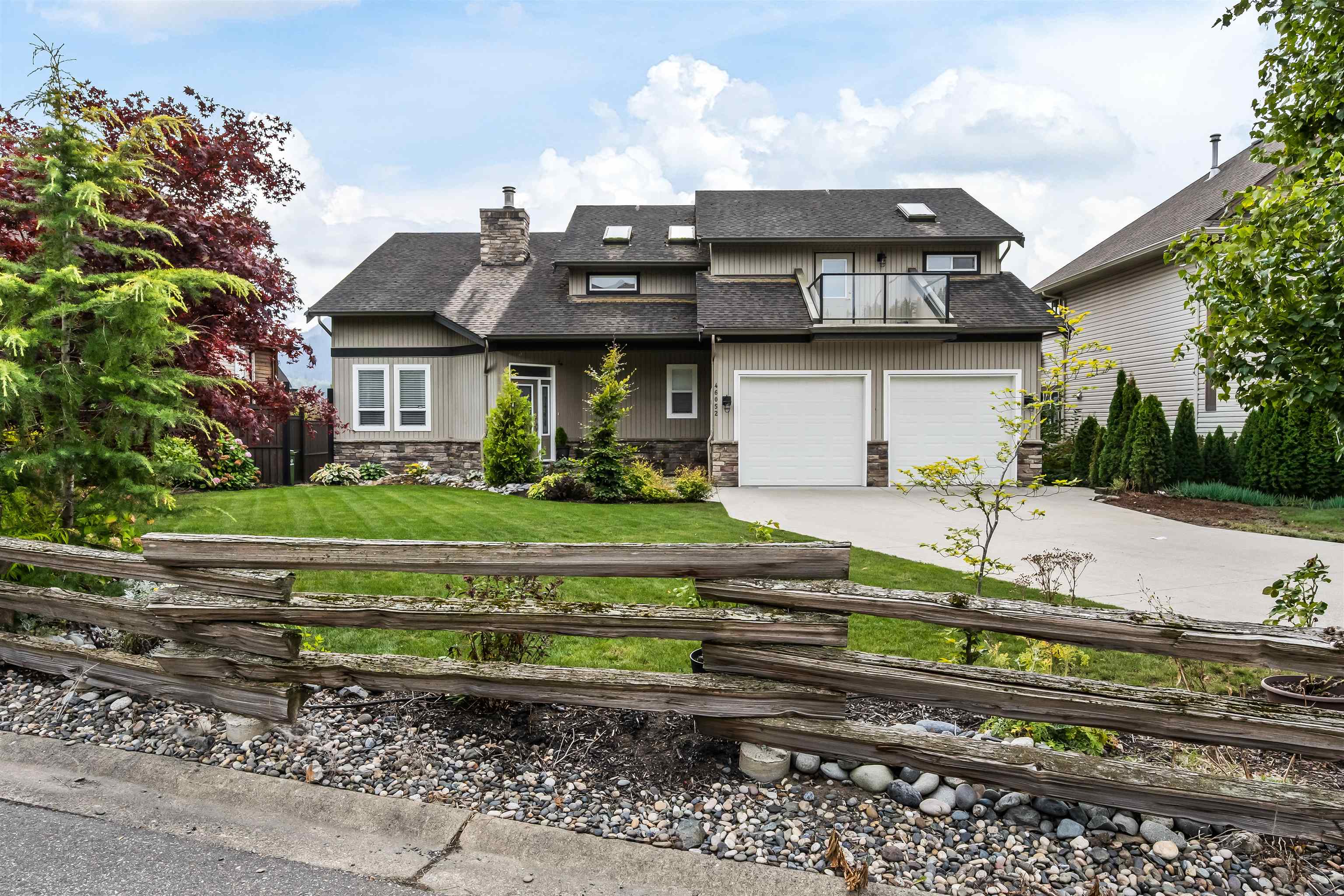This home is hot now!
There is over a 82% likelihood this home will go under contract in 1 days.

Breathtaking views over Chilliwack River Valley set the stage for this incredible family home, perfectly situated on a flat, 1/3 acre south-facing lot. Enjoy sunshine & views all day long, endless space for kids/pets to play & room to park your RV, boat, trailer & more. Soaring ceilings, double height family room captures the panoramic views from every angle creating a bright, airy feel. Maple hardwood floors/cabinetry, oversized kitchen, double-sided gas f/p & sweeping staircase that adds timeless elegance. The walk-out basement includes 2 bedrooms (easily converted into a suite), bonus bunker for you home gym, media room or epic storage. With unbeatable views, functional space & flat 1/3 acre lot providing a peaceful lifestyle that’s nearly impossible to find, this home truly has it all.

