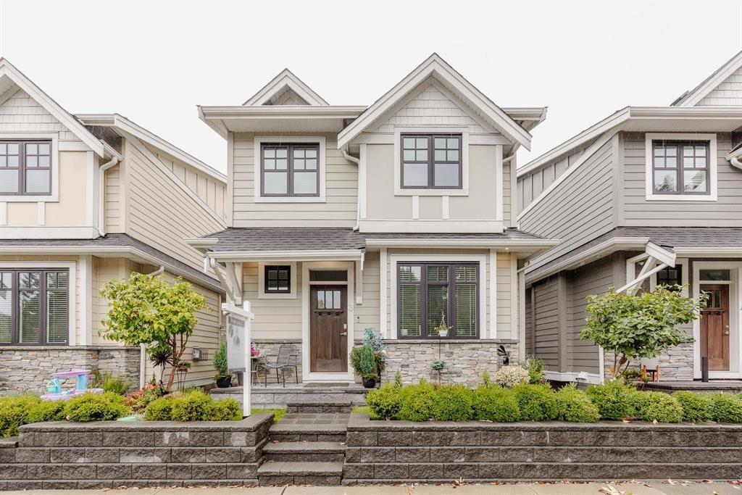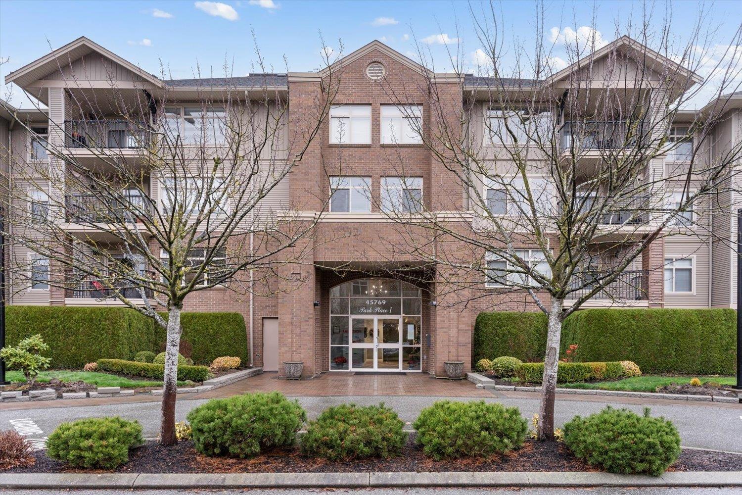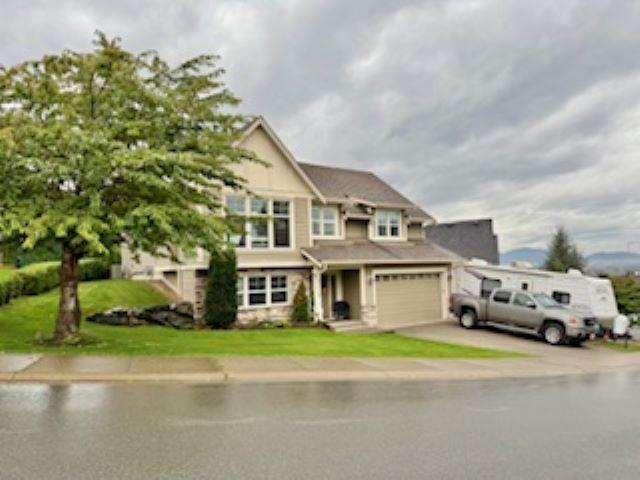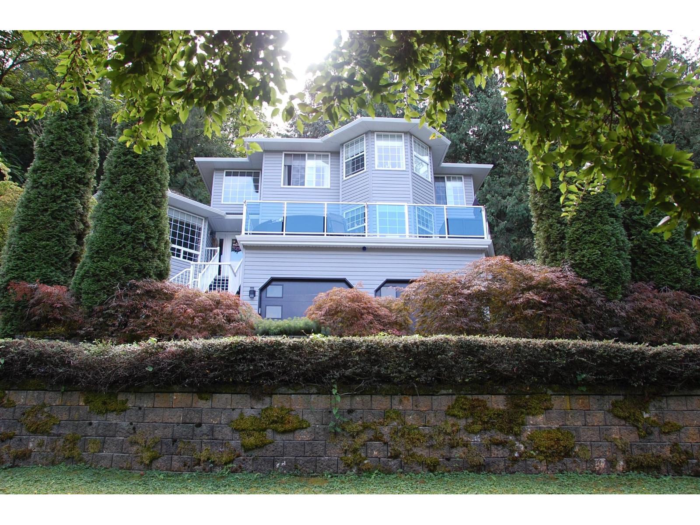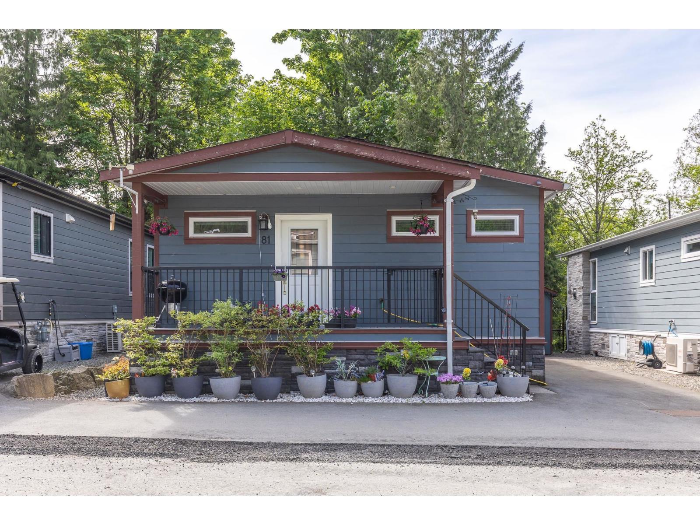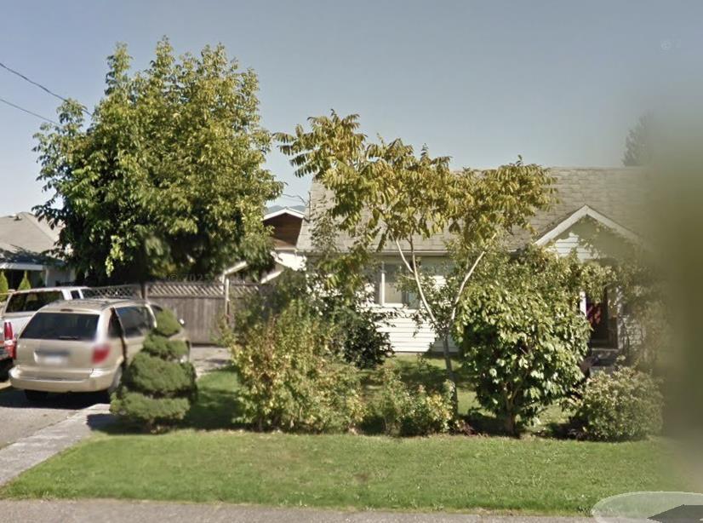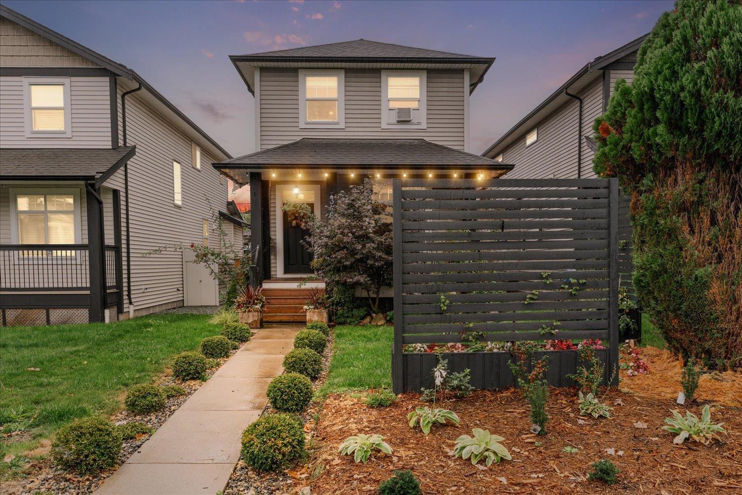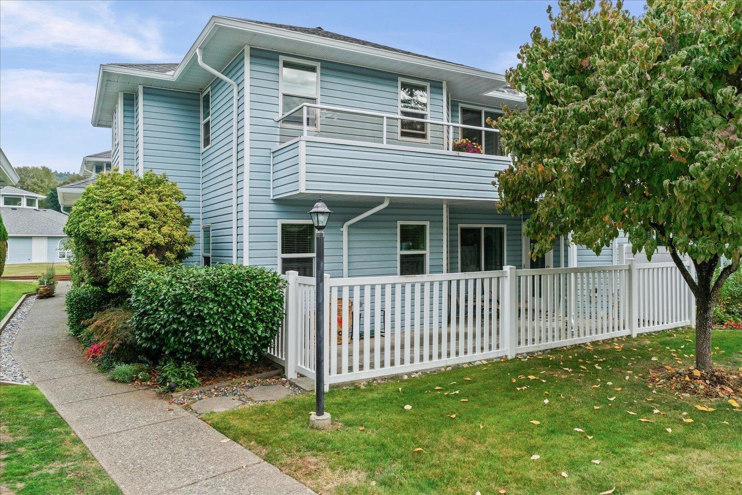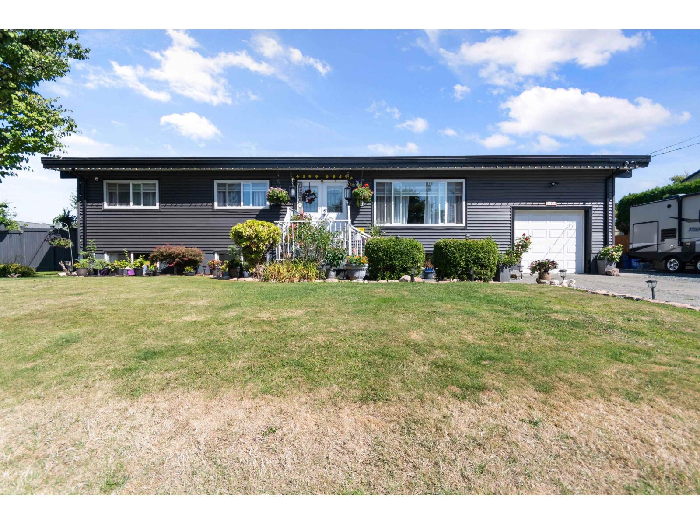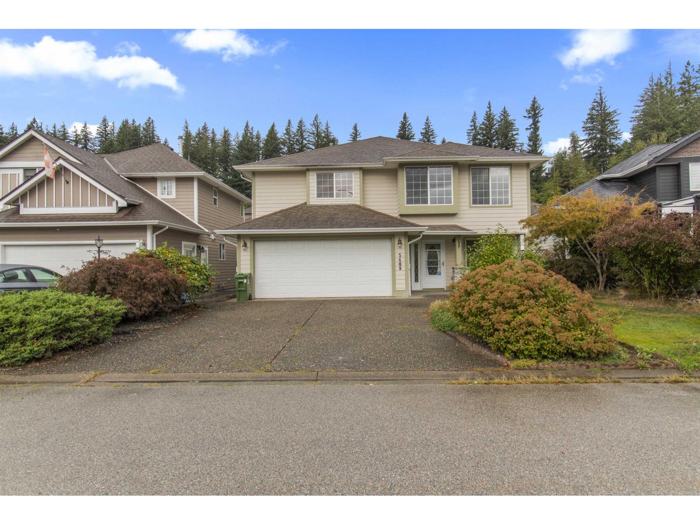- Houseful
- BC
- Chilliwack
- Promontory
- 46052 Bridle Ridge Crescentpromontory
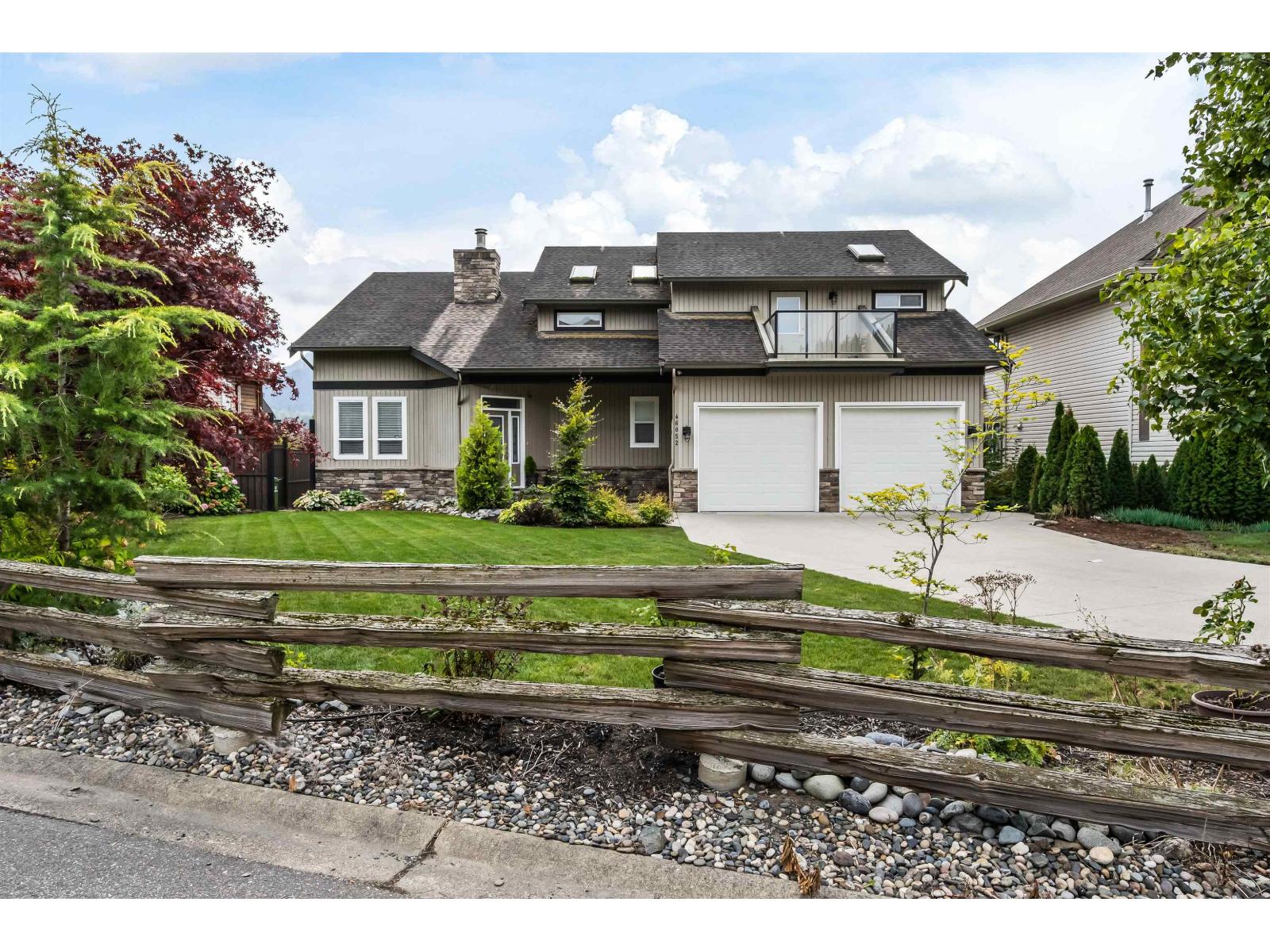
46052 Bridle Ridge Crescentpromontory
46052 Bridle Ridge Crescentpromontory
Highlights
Description
- Home value ($/Sqft)$437/Sqft
- Time on Housefulnew 10 hours
- Property typeSingle family
- Neighbourhood
- Median school Score
- Year built2003
- Garage spaces2
- Mortgage payment
Breathtaking views over Chilliwack River Valley set the stage for this incredible family home, perfectly situated on a flat, 1/3 acre south-facing lot. Enjoy sunshine & views all day long, endless space for kids/pets to play & room to park your RV, boat, trailer & more. Soaring ceilings, double height family room captures the panoramic views from every angle creating a bright, airy feel. Maple hardwood floors/cabinetry, oversized kitchen, double-sided gas f/p & sweeping staircase that adds timeless elegance. The walk-out basement includes 2 bedrooms (easily converted into a suite), bonus bunker for you home gym, media room or epic storage. With unbeatable views, functional space & flat 1/3 acre lot providing a peaceful lifestyle that's nearly impossible to find, this home truly has it all. (id:63267)
Home overview
- Cooling Central air conditioning
- Heat source Natural gas
- Heat type Forced air
- # total stories 3
- # garage spaces 2
- Has garage (y/n) Yes
- # full baths 4
- # total bathrooms 4.0
- # of above grade bedrooms 5
- Has fireplace (y/n) Yes
- View Mountain view, valley view
- Lot dimensions 14201
- Lot size (acres) 0.3336701
- Building size 3664
- Listing # R3053952
- Property sub type Single family residence
- Status Active
- 3rd bedroom 2.972m X 4.445m
Level: Above - Primary bedroom 4.369m X 5.944m
Level: Above - 2nd bedroom 3.2m X 3.353m
Level: Above - Other 2.032m X 2.946m
Level: Above - Storage 3.353m X 1.88m
Level: Lower - 4th bedroom 2.87m X 4.394m
Level: Lower - Other 6.579m X 6.274m
Level: Lower - Recreational room / games room 13.767m X 6.426m
Level: Lower - 5th bedroom 3.658m X 3.226m
Level: Lower - Storage 1.905m X 2.159m
Level: Lower - Living room 7.518m X 6.121m
Level: Main - Dining room 2.896m X 6.477m
Level: Main - Laundry 2.464m X 2.769m
Level: Main - Foyer 2.032m X 1.549m
Level: Main - Family room 7.518m X 3.683m
Level: Main - Kitchen 4.343m X 4.293m
Level: Main - Pantry 2.464m X 0.94m
Level: Main - Den 3.124m X 4.064m
Level: Main
- Listing source url Https://www.realtor.ca/real-estate/28937652/46052-bridle-ridge-crescent-promontory-chilliwack
- Listing type identifier Idx

$-4,267
/ Month

