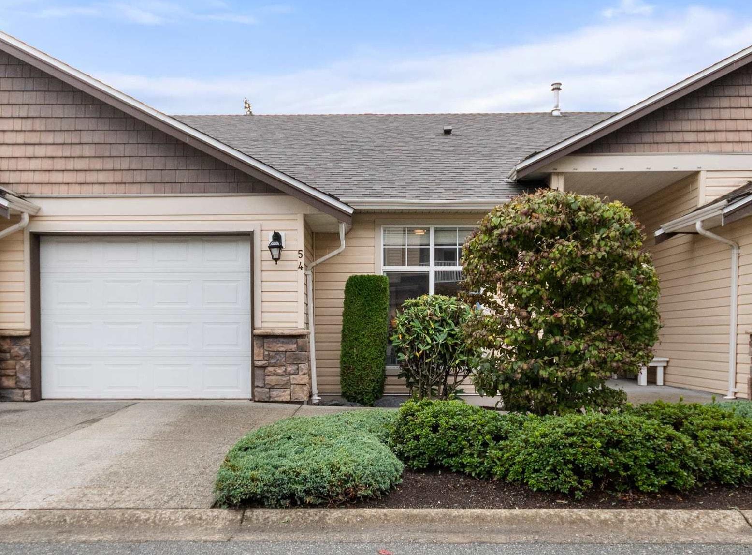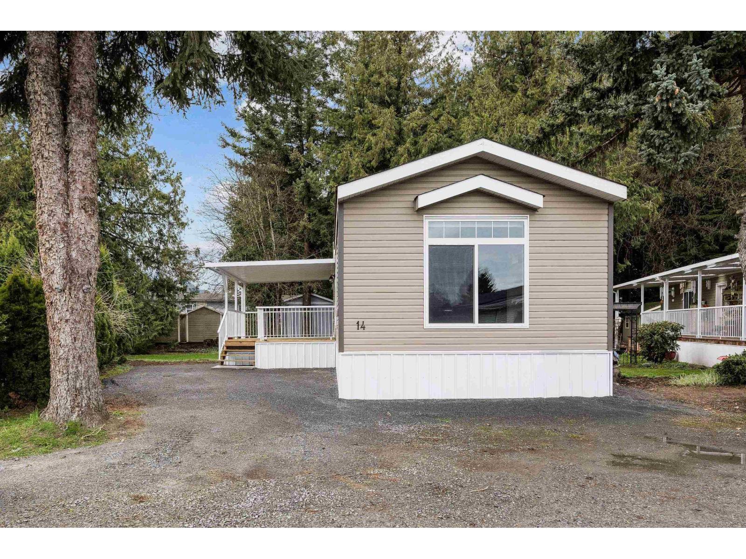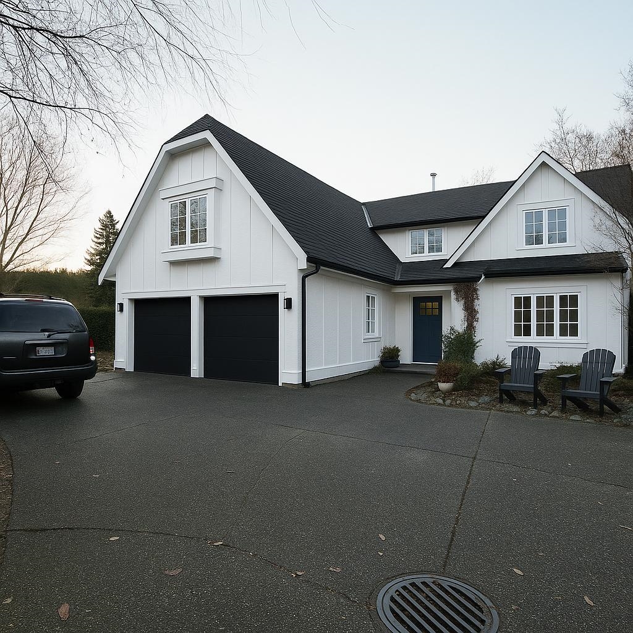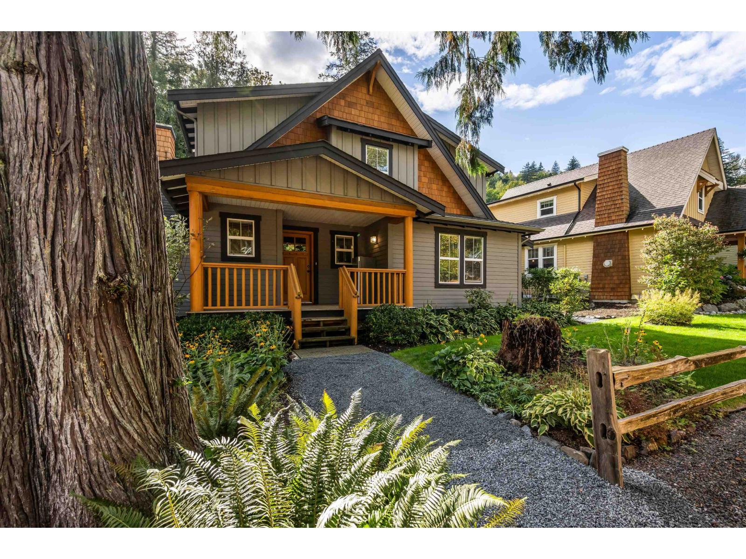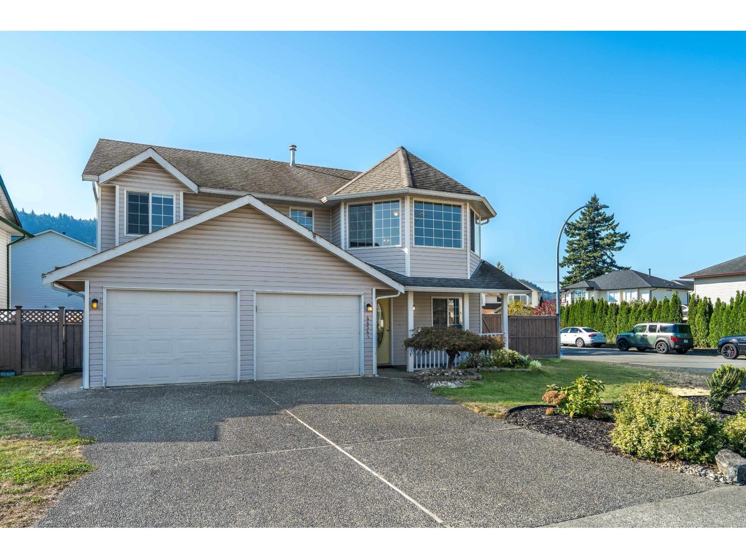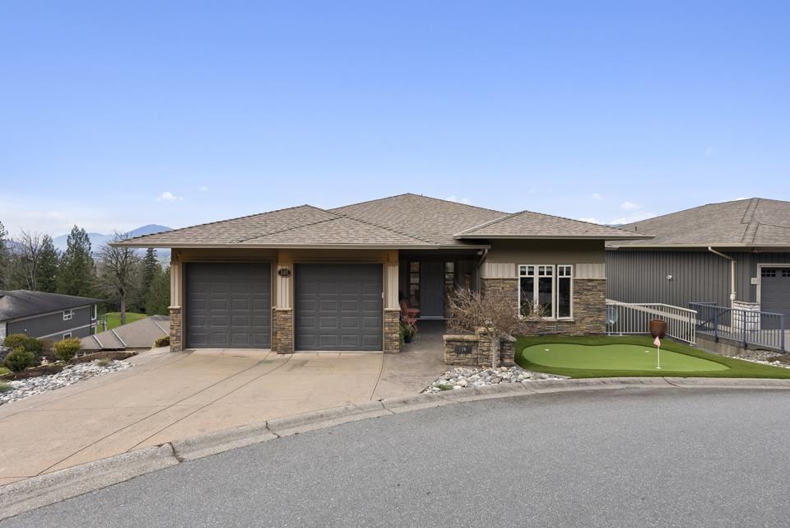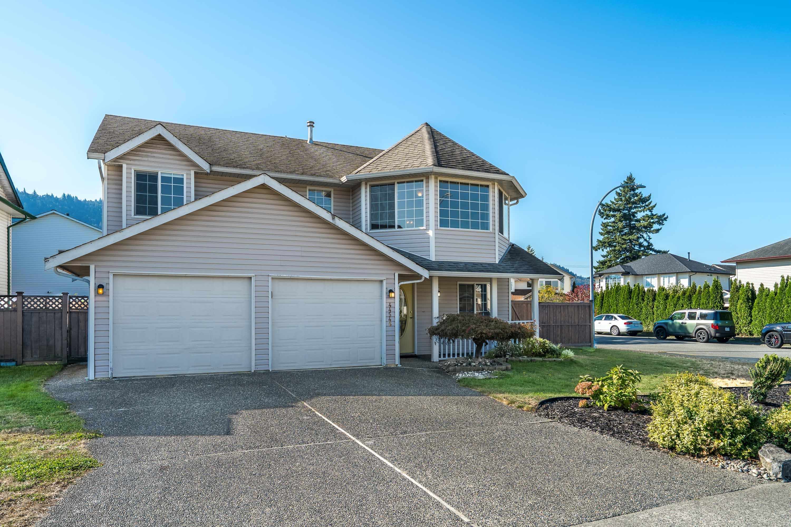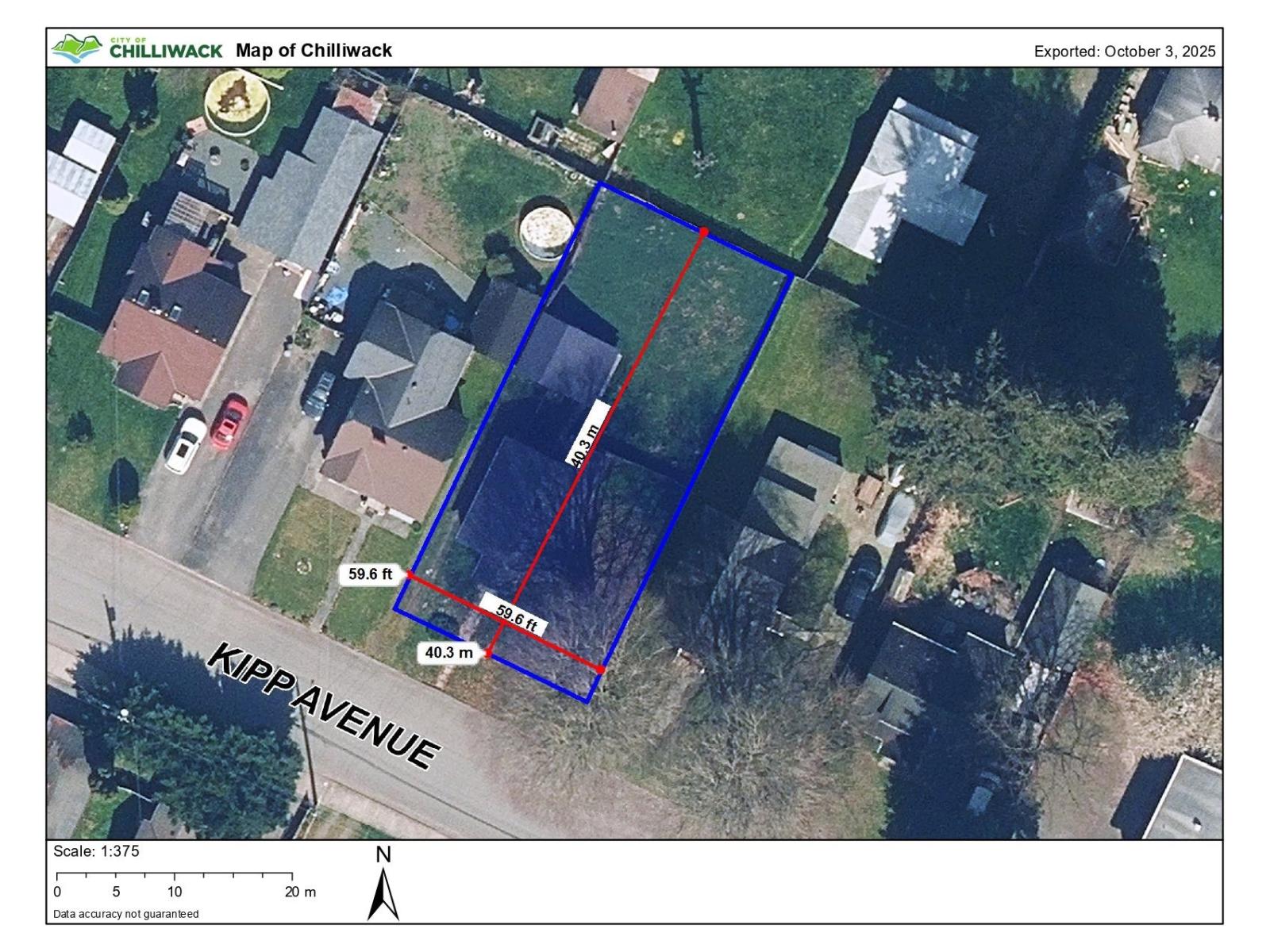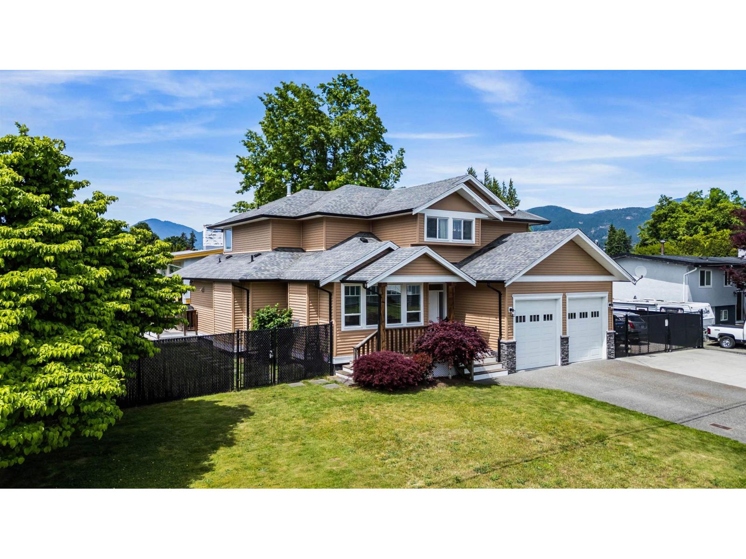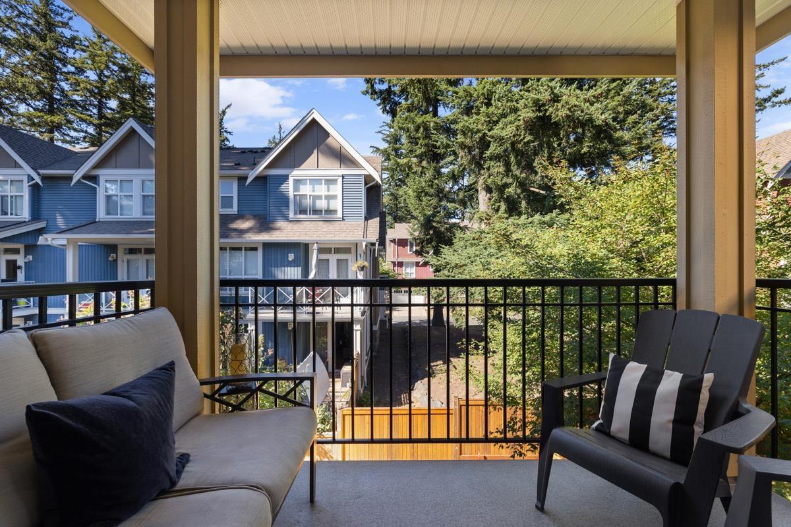- Houseful
- BC
- Chilliwack
- Chilliwack Proper Village West
- 46058 Bonny Avenuechilliwack Proper East Unit 8
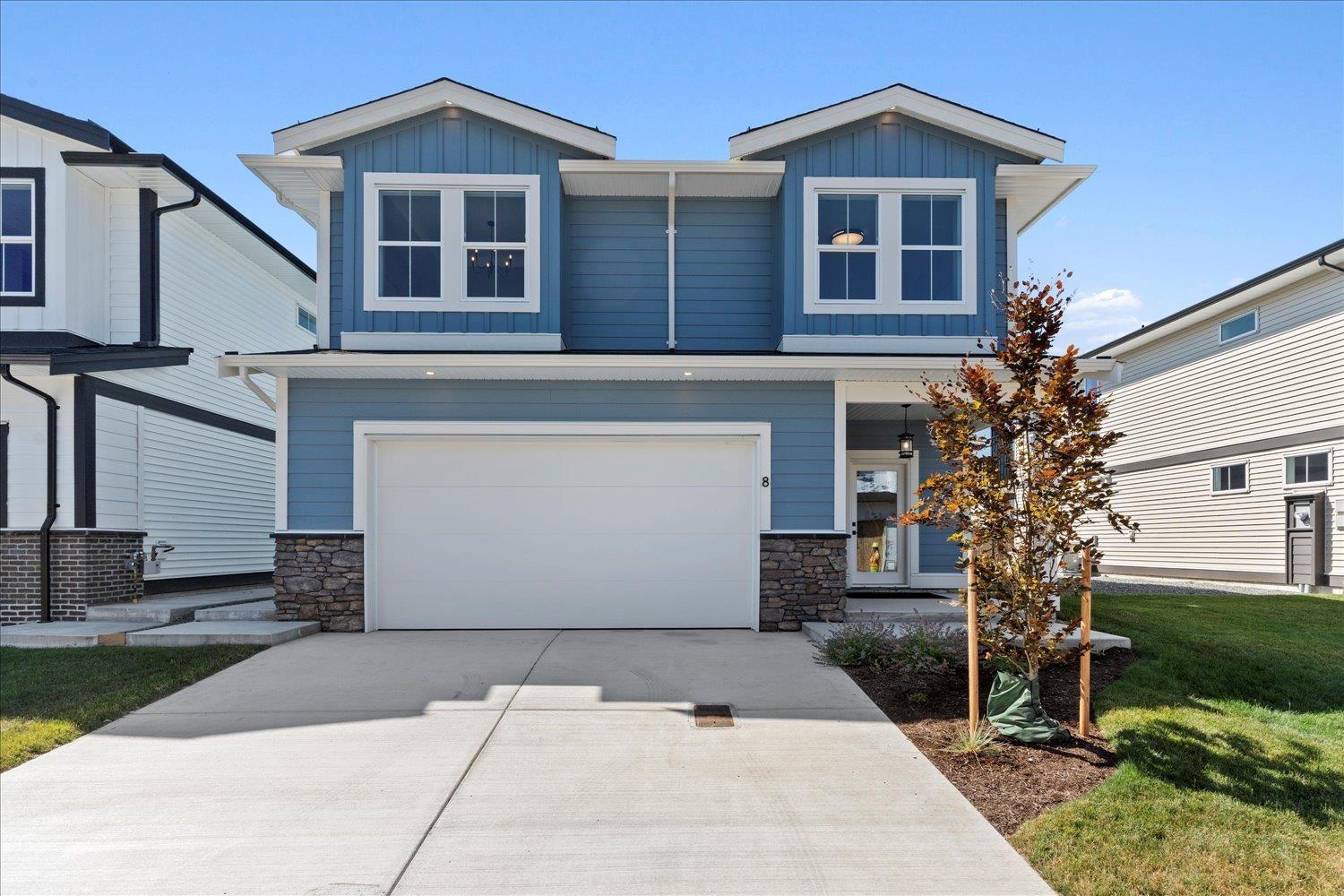
46058 Bonny Avenuechilliwack Proper East Unit 8
46058 Bonny Avenuechilliwack Proper East Unit 8
Highlights
Description
- Home value ($/Sqft)$425/Sqft
- Time on Houseful52 days
- Property typeSingle family
- Neighbourhood
- Median school Score
- Year built2025
- Garage spaces2
- Mortgage payment
Introducing BONNY ESTATES, a premier development by Kabo Properties, renowned for their quality builds. Phase 2 showcases 15 freehold strata homes, each a testament to Kabo's expertise. These residences boast legal suites and offer a choice of 3 distinct layouts, catering to diverse preferences. Nestled near all levels of schools, amenities, and shopping, BONNY ESTATES ensures convenience at every turn. Its proximity to the new District 1881 adds a touch of modern elegance, creating a vibrant community atmosphere. With less than a 10-minute drive to Highway 1 access, BONNY ESTATES provides seamless connectivity. Whether you're a growing family or an investor seeking value, these homes exemplify comfort, style, and investment potential. Don't miss out on this new community of homes. * PREC - Personal Real Estate Corporation (id:63267)
Home overview
- Heat source Natural gas
- Heat type Forced air, heat pump
- # total stories 2
- # garage spaces 2
- Has garage (y/n) Yes
- # full baths 3
- # total bathrooms 3.0
- # of above grade bedrooms 5
- Has fireplace (y/n) Yes
- View Mountain view, view (panoramic)
- Lot dimensions 3875
- Lot size (acres) 0.091047935
- Building size 2235
- Listing # R3035870
- Property sub type Single family residence
- Status Active
- 2nd bedroom 2.743m X 2.769m
Level: Lower - Laundry Measurements not available
Level: Lower - Living room 3.708m X 3.759m
Level: Lower - Dining room 2.032m X 2.565m
Level: Lower - Foyer 1.829m X 3.81m
Level: Lower - Kitchen 3.073m X 1.981m
Level: Lower - 3rd bedroom 3.429m X 2.896m
Level: Lower - Laundry 1.956m X 1.676m
Level: Main - Kitchen 2.565m X 4.445m
Level: Main - Dining room 2.464m X 4.445m
Level: Main - Pantry 1.829m X 1.372m
Level: Main - 4th bedroom 3.658m X 3.048m
Level: Main - Other 1.118m X 1.93m
Level: Main - Primary bedroom 3.658m X 3.2m
Level: Main - Living room 4.343m X 4.445m
Level: Main - 5th bedroom 2.87m X 2.896m
Level: Main
- Listing source url Https://www.realtor.ca/real-estate/28724721/8-46058-bonny-avenue-chilliwack-proper-east-chilliwack
- Listing type identifier Idx

$-2,533
/ Month

