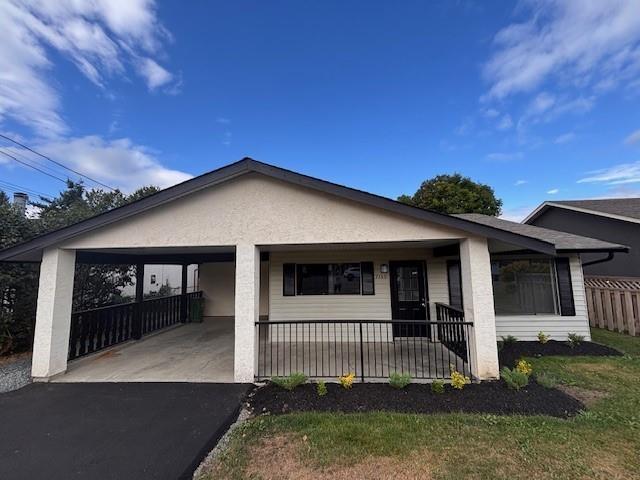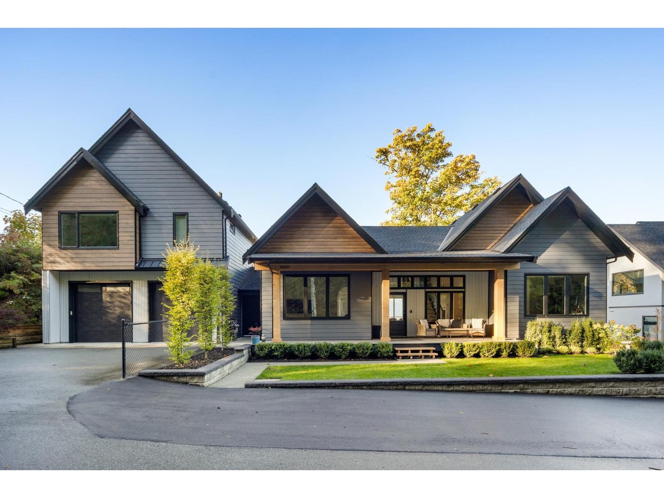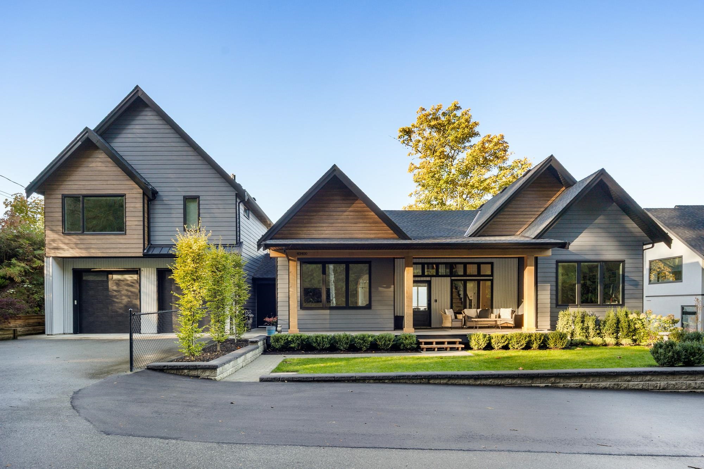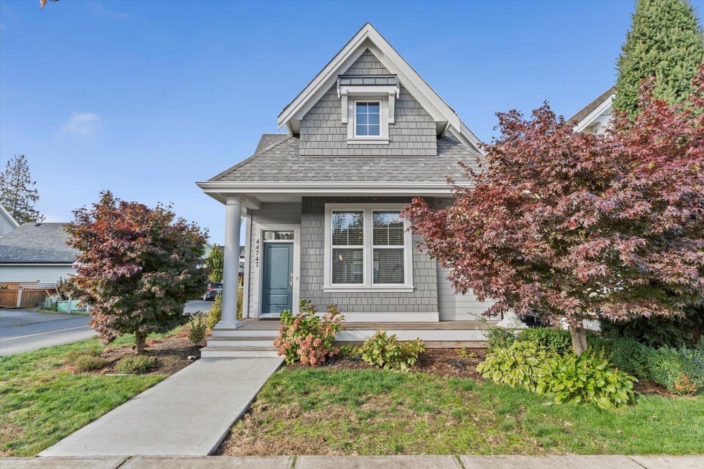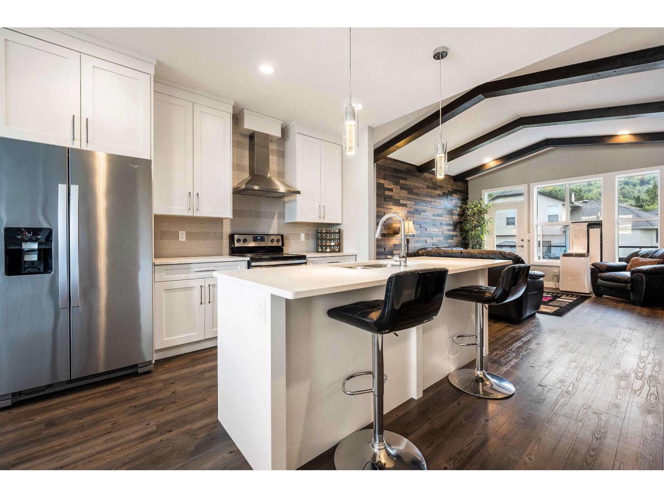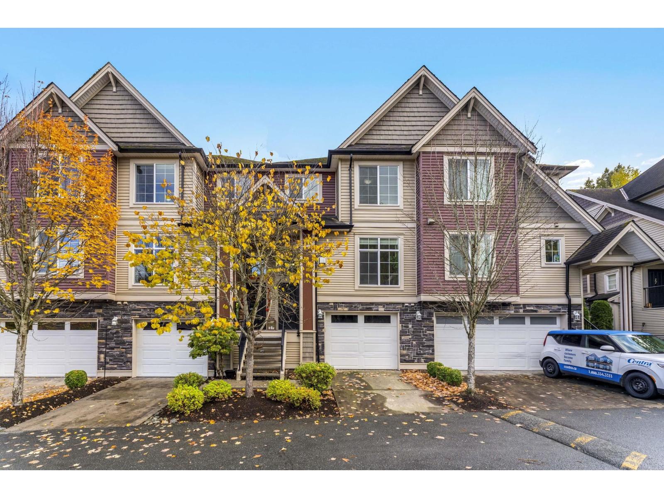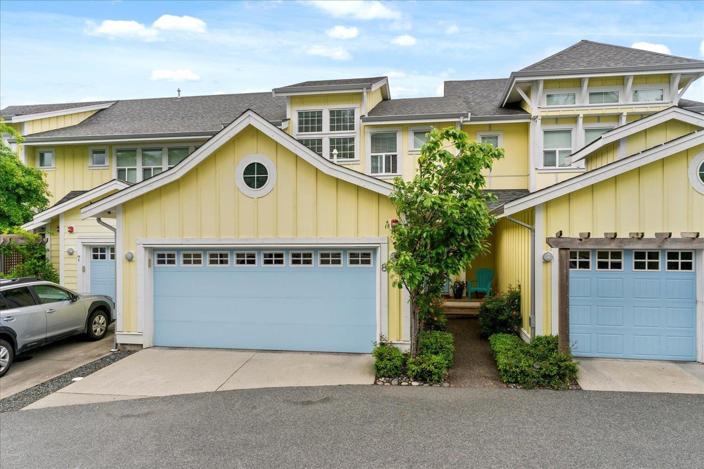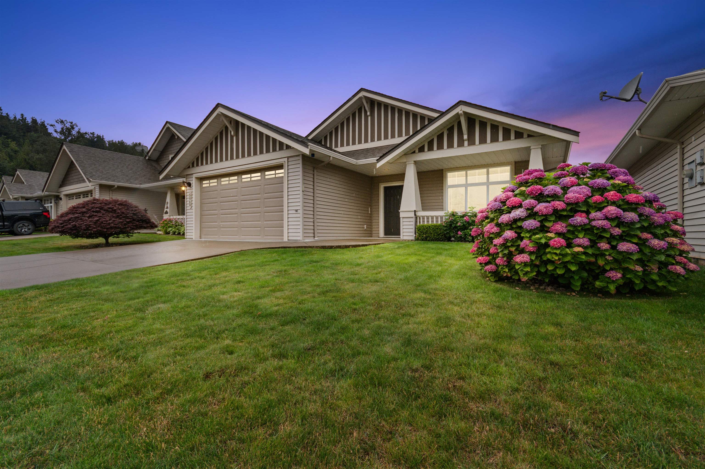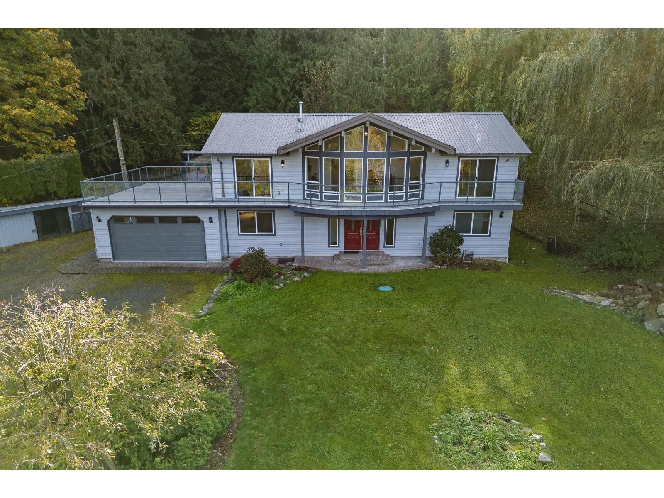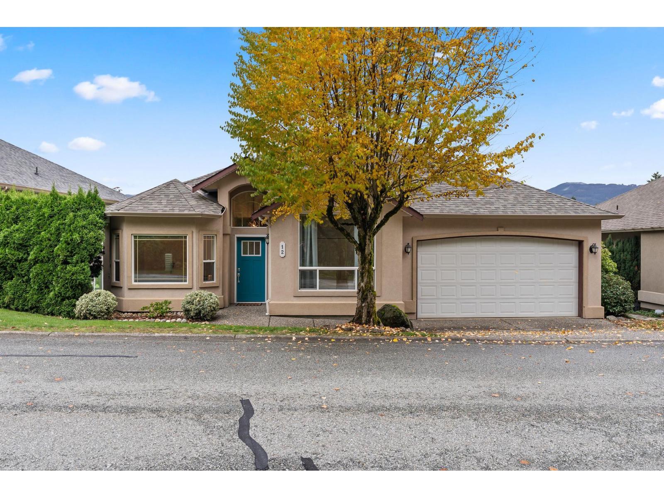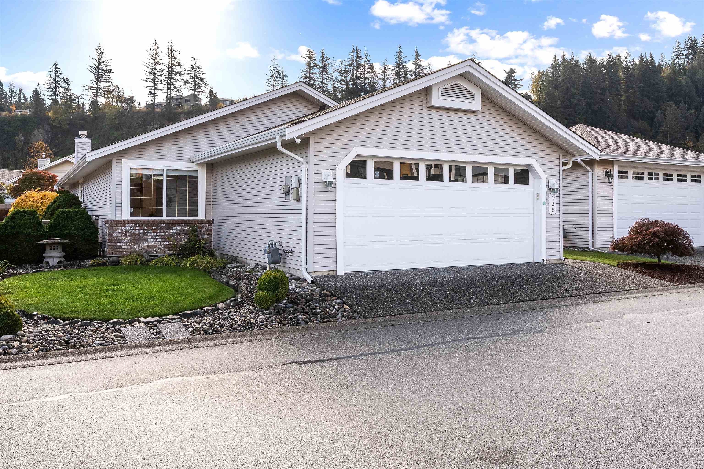- Houseful
- BC
- Chilliwack
- Chilliwack Proper Village West
- 46058 Bonny Avenue #7
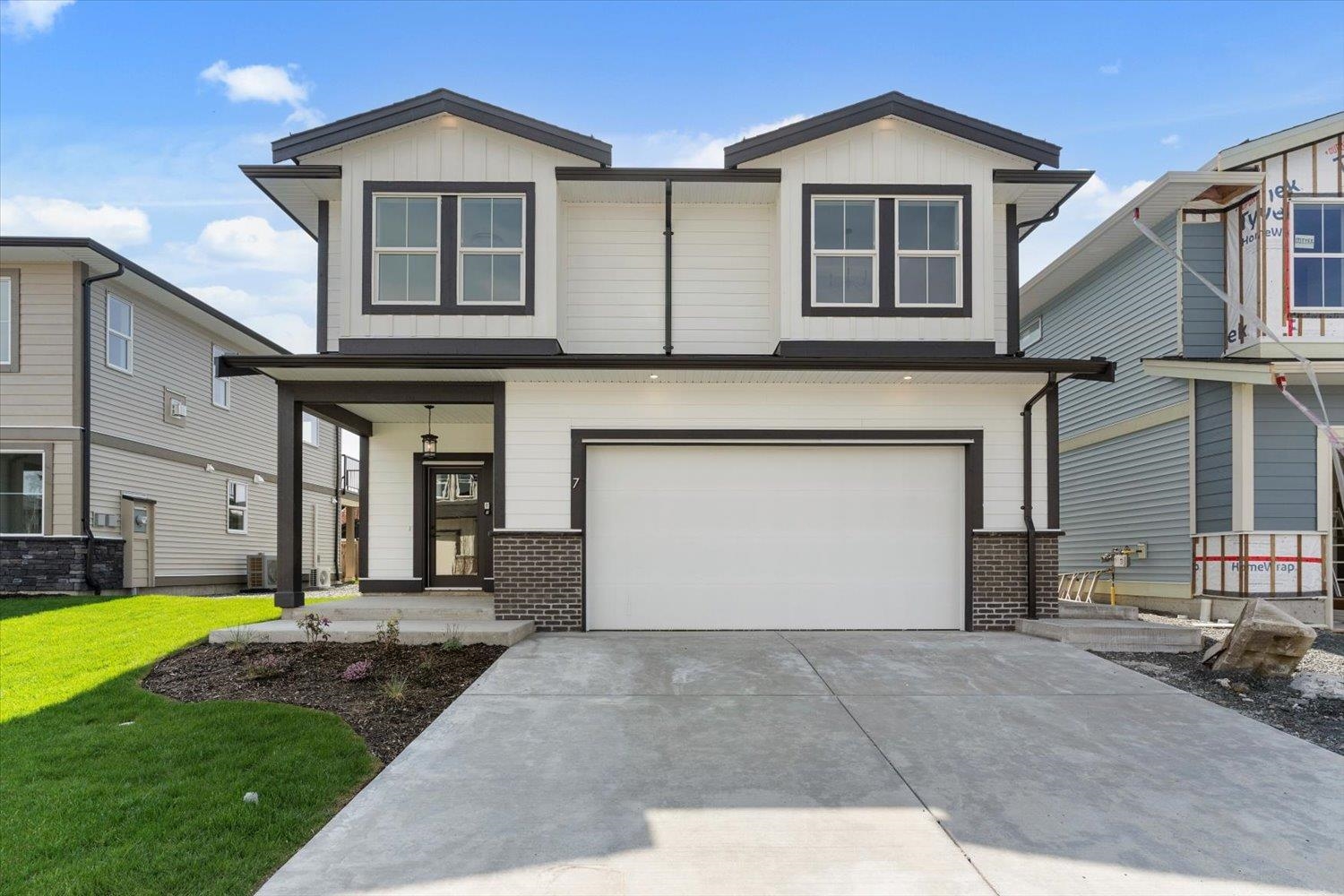
Highlights
Description
- Home value ($/Sqft)$419/Sqft
- Time on Houseful
- Property typeResidential
- StyleBasement entry
- Neighbourhood
- CommunityShopping Nearby
- Median school Score
- Year built2025
- Mortgage payment
Introducing BONNY ESTATES, a premier development by Kabo Properties, renowned for their quality builds. Phase 2 showcases 15 freehold strata homes, each a testament to Kabo's expertise. These residences boast legal suites and offer a choice of 3 distinct layouts, catering to diverse preferences. Nestled near all levels of schools, amenities, and shopping, BONNY ESTATES ensures convenience at every turn. Its proximity to the new District 1881 adds a touch of modern elegance, creating a vibrant community atmosphere. With less than a 10-minute drive to Highway 1 access, BONNY ESTATES provides seamless connectivity. Whether you're a growing family or an investor seeking value, these homes exemplify comfort, style, and investment potential. Don't miss out on this new community of homes.
Home overview
- Heat source Forced air, heat pump, natural gas
- Sewer/ septic Public sewer, sanitary sewer, storm sewer
- Construction materials
- Foundation
- Roof
- Fencing Fenced
- # parking spaces 4
- Parking desc
- # full baths 3
- # total bathrooms 3.0
- # of above grade bedrooms
- Community Shopping nearby
- Area Bc
- View Yes
- Water source Public
- Zoning description R3
- Lot dimensions 3875.0
- Lot size (acres) 0.09
- Basement information Full, finished, exterior entry
- Building size 2270.0
- Mls® # R3013275
- Property sub type Single family residence
- Status Active
- Virtual tour
- Tax year 2024
- Bedroom 2.819m X 3.378m
- Foyer 5.029m X 2.54m
- Kitchen 1.981m X 3.099m
- Bedroom 2.972m X 3.404m
- Dining room 2.565m X 2.083m
- Dining room 4.42m X 2.413m
Level: Main - Pantry 1.372m X 1.829m
Level: Main - Kitchen 4.42m X 2.692m
Level: Main - Primary bedroom 3.785m X 4.953m
Level: Main - Bedroom 3.658m X 4.343m
Level: Main - Laundry 1.651m X 1.981m
Level: Main - Bedroom 2.87m X 3.581m
Level: Main - Living room 4.547m X 4.394m
Level: Main - Walk-in closet 1.93m X 1.168m
Level: Main
- Listing type identifier Idx

$-2,533
/ Month

