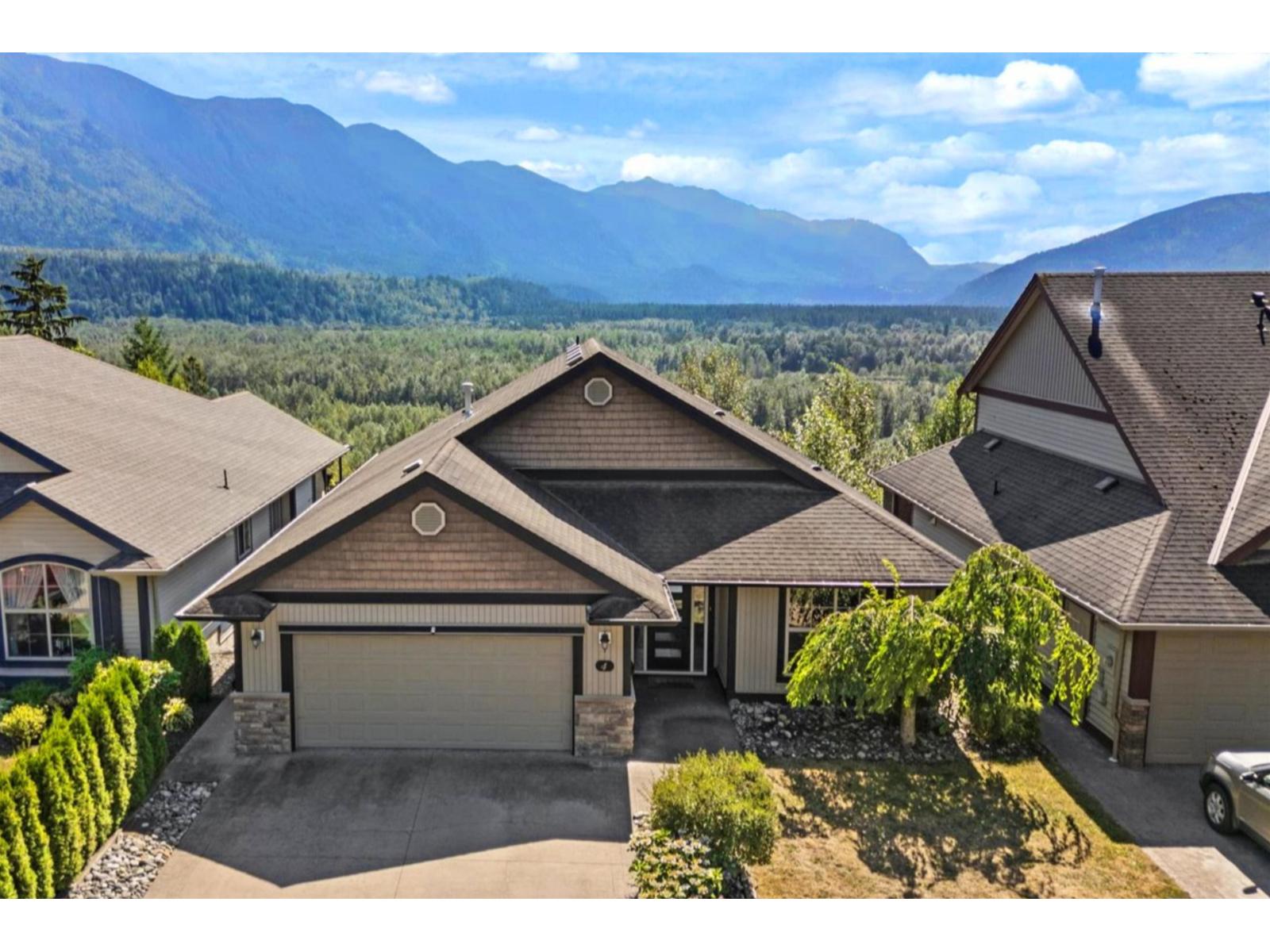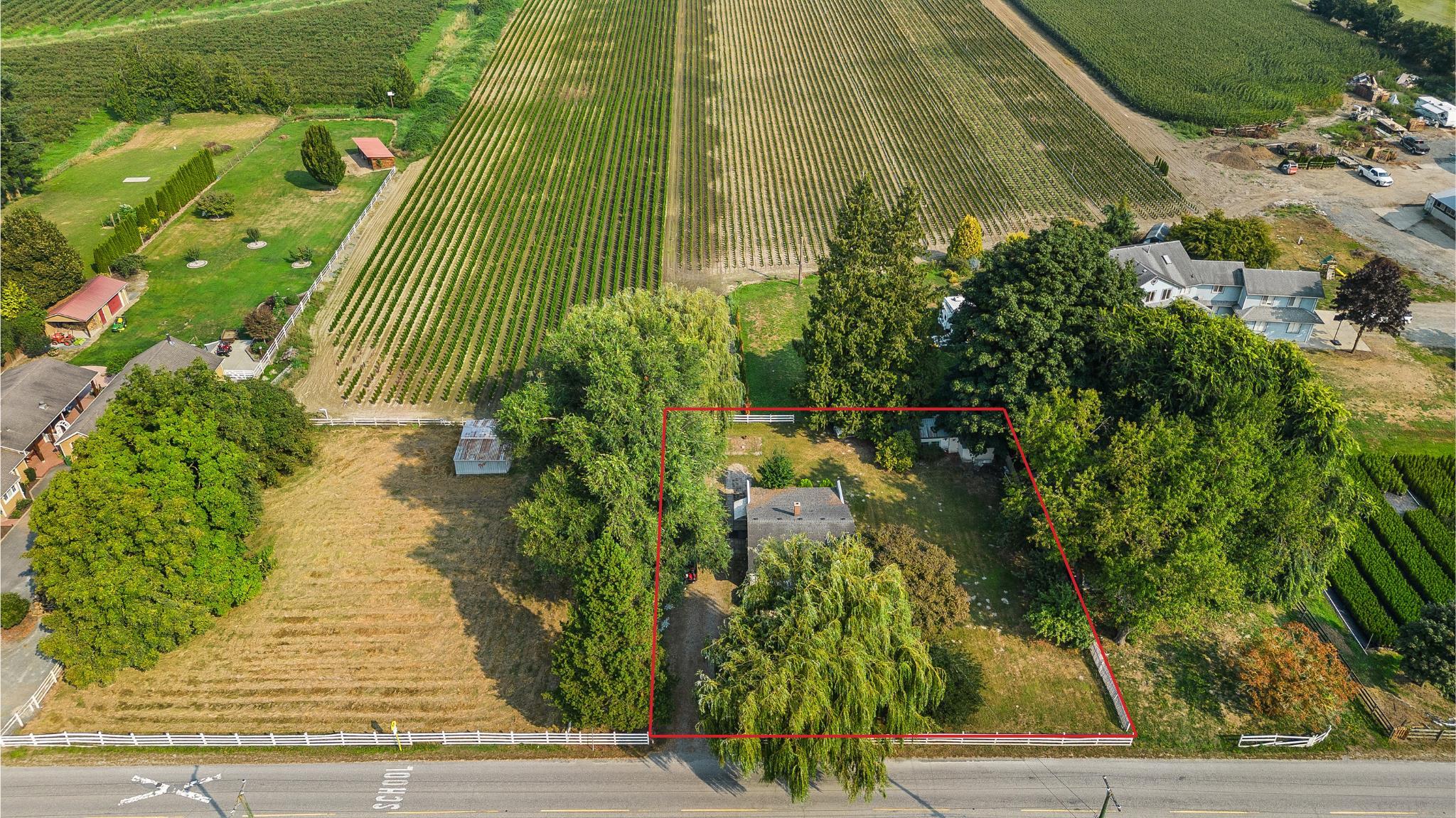- Houseful
- BC
- Chilliwack
- Promontory
- 46058 Bridle Ridge Crescentpromontory Unit 4

46058 Bridle Ridge Crescentpromontory Unit 4
46058 Bridle Ridge Crescentpromontory Unit 4
Highlights
Description
- Home value ($/Sqft)$334/Sqft
- Time on Houseful30 days
- Property typeSingle family
- Neighbourhood
- Median school Score
- Year built2005
- Garage spaces2
- Mortgage payment
Is a home with a VIEW on your WISH list? Located on sought-after Bridle Ridge Crescent, this beautiful home in "River Vista Estates" boasts one of the BEST VIEWS in all of Chilliwack! Enjoy all-year round breathtaking panoramic views of the Chilliwack River Valley with easy trail access to the Vedder River. This Rancher-style home w/ finished basement, features 3 bdrms on the main, formal dining room, open kitchen/family room w/ gas fireplace & access to large deck to take in those spectacular views! Central A/C + NEW dishwasher/washer/dryer. Downstairs has lots of extra living space, up to 3 additional bdrms if needed + custom built-in Cedar Sauna! Lots of room for an in-law suite or large, growing family. Located on a quiet, no-thru street, make this stunning VIEW property your new home! * PREC - Personal Real Estate Corporation (id:63267)
Home overview
- Cooling Central air conditioning
- Heat source Natural gas
- Heat type Forced air
- # total stories 2
- # garage spaces 2
- Has garage (y/n) Yes
- # full baths 3
- # total bathrooms 3.0
- # of above grade bedrooms 5
- Has fireplace (y/n) Yes
- Lot dimensions 6490
- Lot size (acres) 0.1524906
- Building size 3382
- Listing # R3033244
- Property sub type Single family residence
- Status Active
- 4th bedroom 6.477m X 4.597m
Level: Lower - Family room 5.055m X 7.976m
Level: Lower - Media room 5.563m X 4.166m
Level: Lower - 5th bedroom 3.073m X 3.378m
Level: Lower - Sauna 2.21m X 1.829m
Level: Lower - 2nd bedroom 2.972m X 2.819m
Level: Main - Laundry 3.429m X 2.032m
Level: Main - Primary bedroom 4.064m X 5.08m
Level: Main - Living room 5.055m X 5.105m
Level: Main - 3rd bedroom 2.972m X 3.175m
Level: Main - Foyer 2.007m X 3.988m
Level: Main - Kitchen 3.759m X 3.708m
Level: Main - Dining room 3.581m X 4.597m
Level: Main
- Listing source url Https://www.realtor.ca/real-estate/28699516/4-46058-bridle-ridge-crescent-promontory-chilliwack
- Listing type identifier Idx

$-3,011
/ Month











