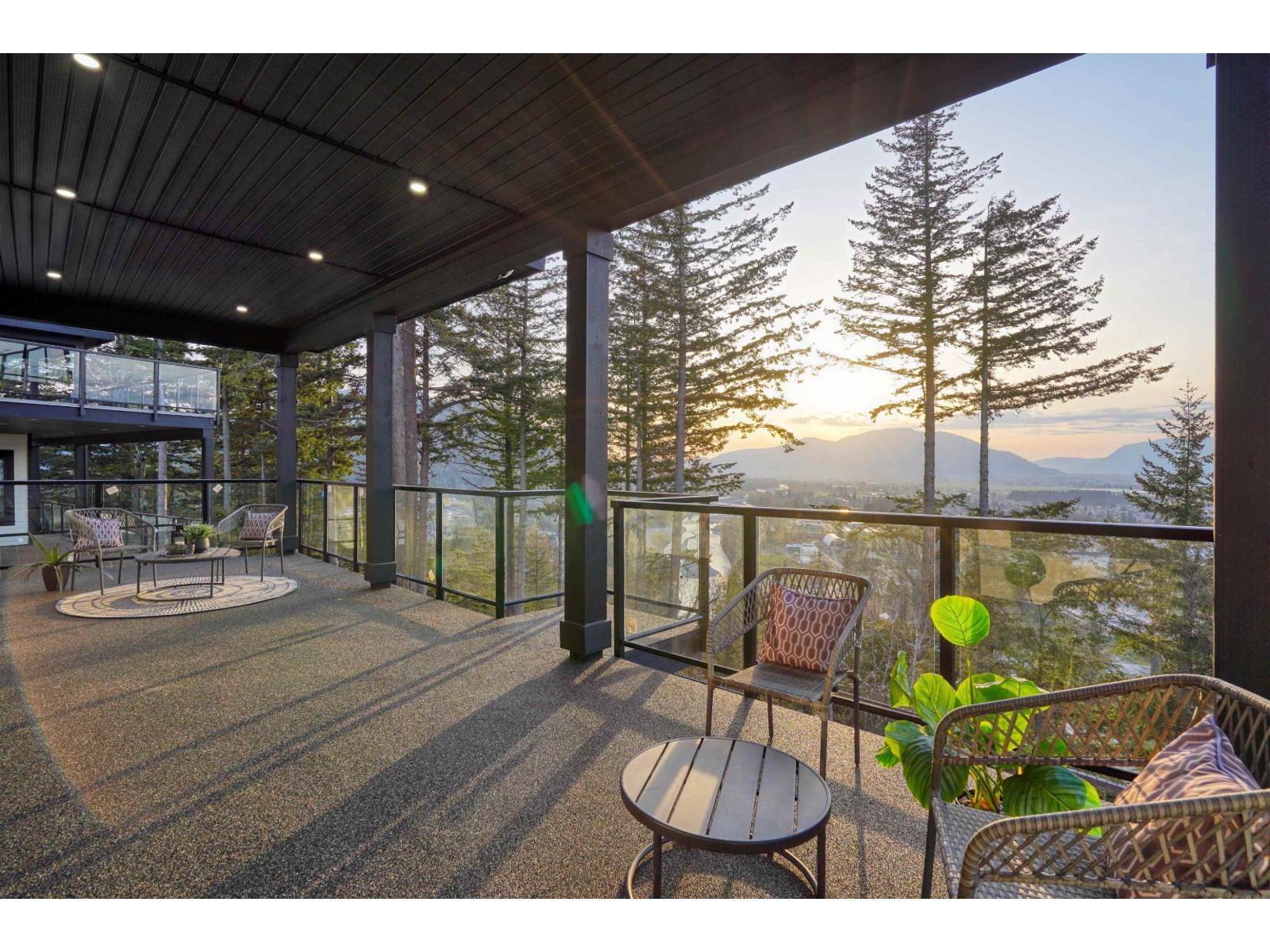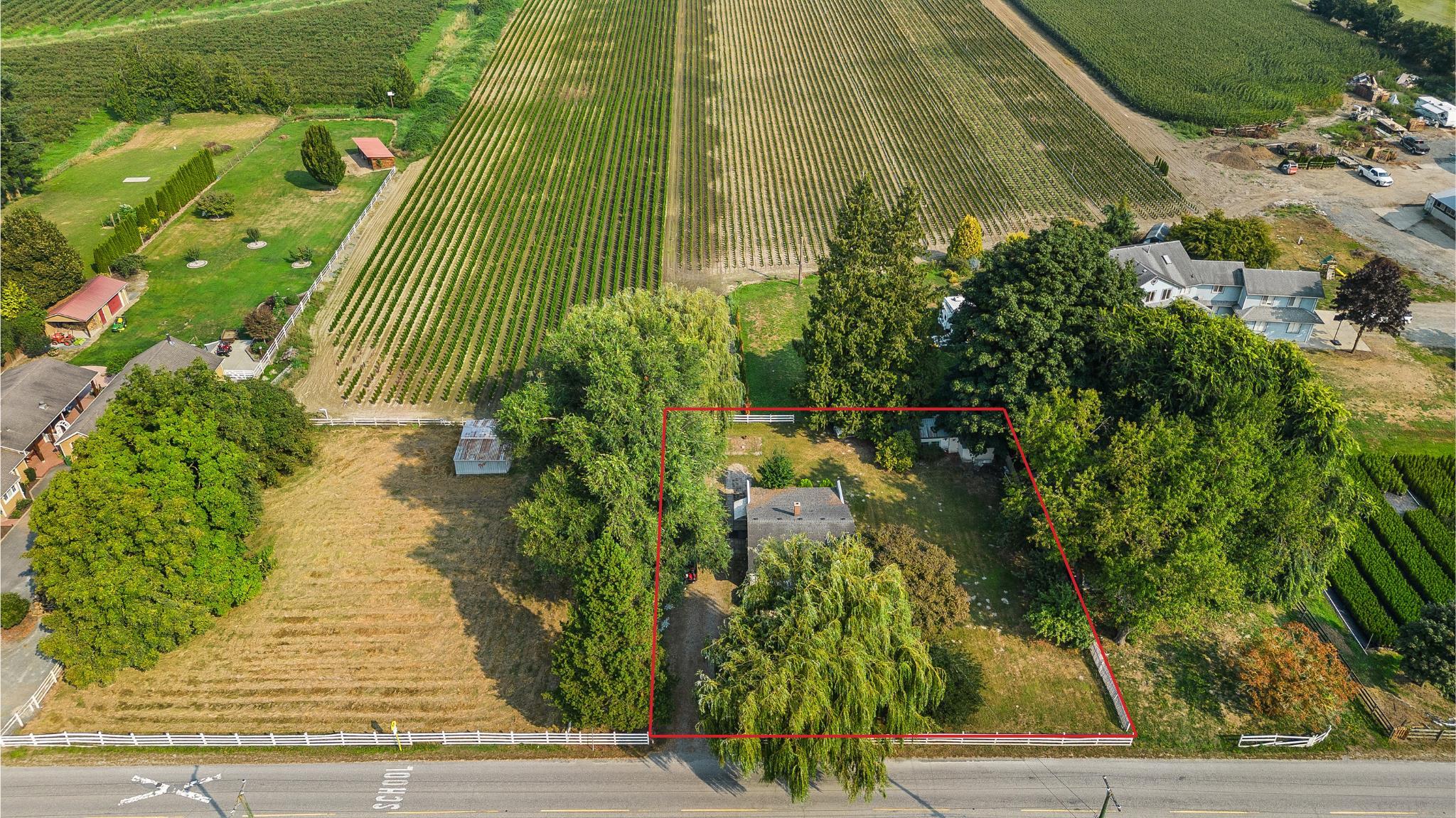- Houseful
- BC
- Chilliwack
- Promontory
- 46062 Crestview Drivepromontory

46062 Crestview Drivepromontory
46062 Crestview Drivepromontory
Highlights
Description
- Home value ($/Sqft)$418/Sqft
- Time on Houseful8 days
- Property typeSingle family
- Neighbourhood
- Median school Score
- Year built2022
- Garage spaces2
- Mortgage payment
Stunning 6 bed, 7 bath luxury home. Each floor of this 3 storey home has breathtaking views of Cultus lake, Vedder River & the city. Main has large dining & living w/ fp. Bright kitchen w/ high end S.S appliances, 36" gas range top & large spice kitchen. Immense family room w/ 2nd fp, features Nano Doors that integrate to the large covered deck w/ lookout point. Powder, mudroom, bedroom w/ WIC + ensuite on main. Upstairs bedrooms have vaulted ceilings, WIC & ensuites. Master boasts open deck, feature wall, ensuite w/steam/ jet/ rain shower system & soaker tub. Laundry + 2 bedrooms upstairs; one w/ wrap around deck. Basement has huge Rec room w/ bar, 4pc bath & patio. 2 bed 1 bath walk out legal suite, WD & covered patio. Extras incl. AC & radiant hot water in-floor heating. (id:63267)
Home overview
- Cooling Central air conditioning
- Heat type Hot water, radiant/infra-red heat
- # total stories 3
- # garage spaces 2
- Has garage (y/n) Yes
- # full baths 7
- # total bathrooms 7.0
- # of above grade bedrooms 6
- Has fireplace (y/n) Yes
- View City view, mountain view, river view
- Directions 2027132
- Lot dimensions 6600
- Lot size (acres) 0.15507519
- Building size 4290
- Listing # R3041337
- Property sub type Single family residence
- Status Active
- 3rd bedroom 3.48m X 4.343m
Level: Above - Primary bedroom 4.801m X 3.861m
Level: Above - Other 2.87m X 1.549m
Level: Above - 4th bedroom 3.734m X 3.073m
Level: Above - Other 1.524m X 1.245m
Level: Above - Storage 1.905m X 1.524m
Level: Above - Other 2.057m X 1.524m
Level: Above - Laundry 2.21m X 2.184m
Level: Above - Foyer 2.235m X 3.988m
Level: Main - Living room 3.353m X 4.064m
Level: Main - Kitchen 4.089m X 3.988m
Level: Main - Mudroom 2.667m X 1.651m
Level: Main - Enclosed porch 8.128m X 5.613m
Level: Main - 2nd bedroom 3.759m X 3.378m
Level: Main - Dining room 3.48m X 2.007m
Level: Main - Family room 5.385m X 3.988m
Level: Main
- Listing source url Https://www.realtor.ca/real-estate/28788502/46062-crestview-drive-promontory-chilliwack
- Listing type identifier Idx

$-4,787
/ Month











