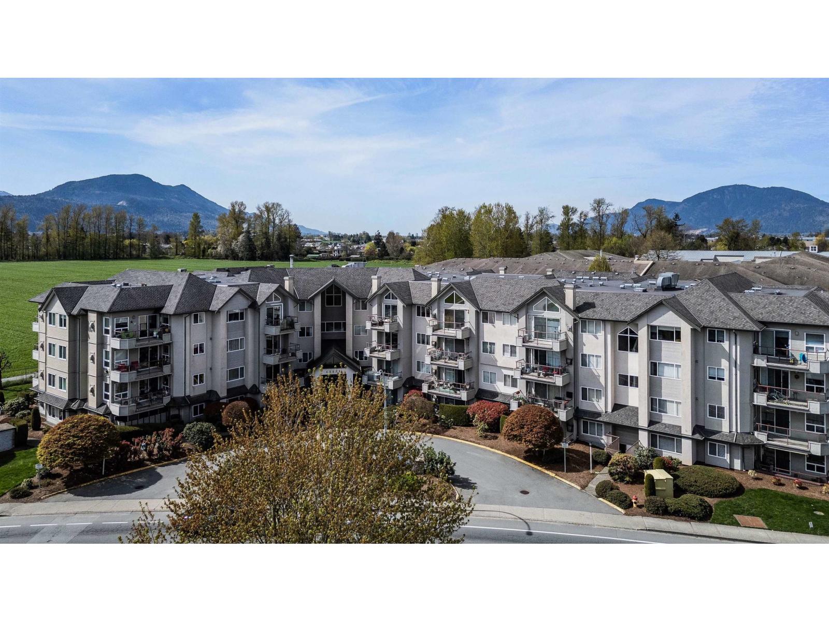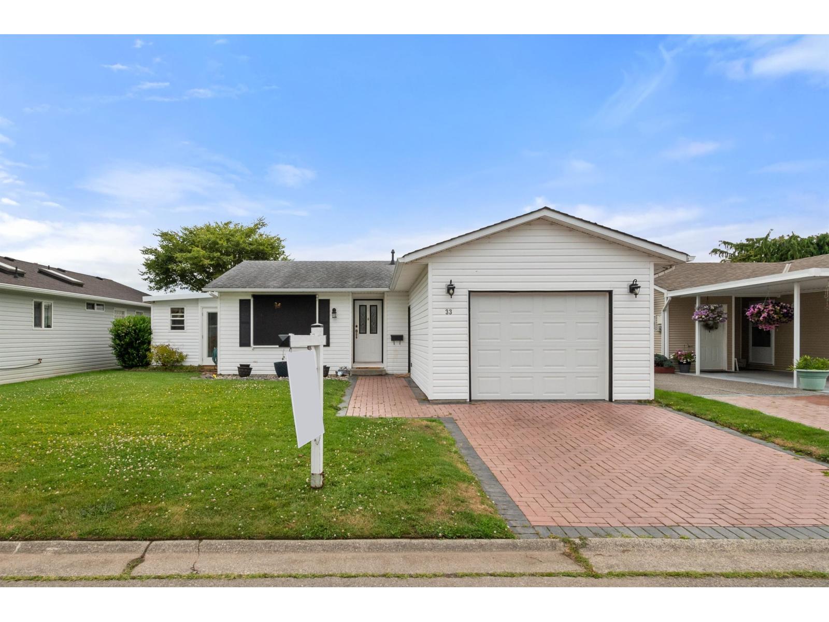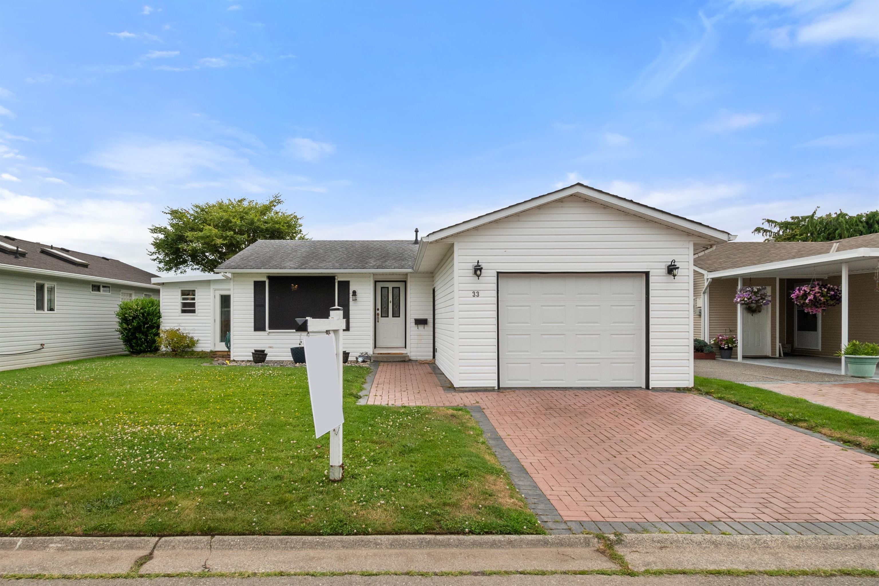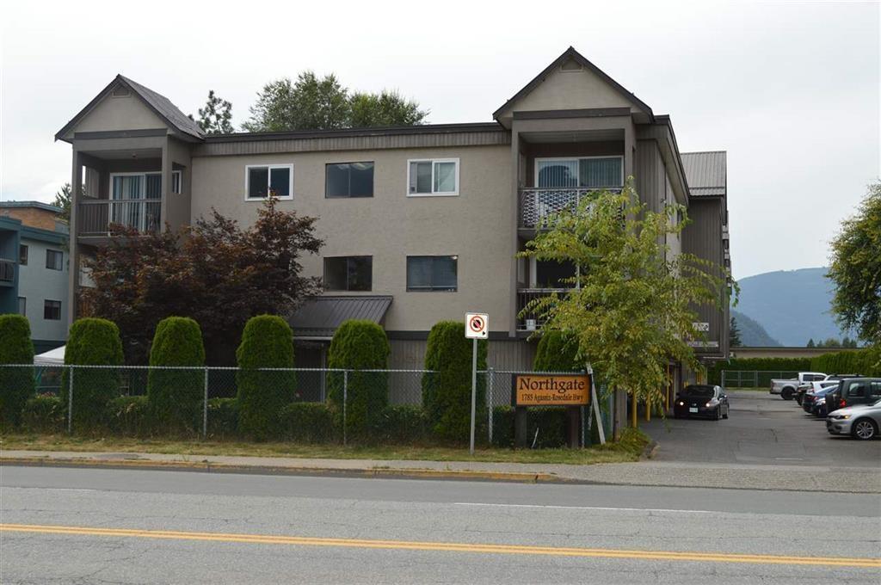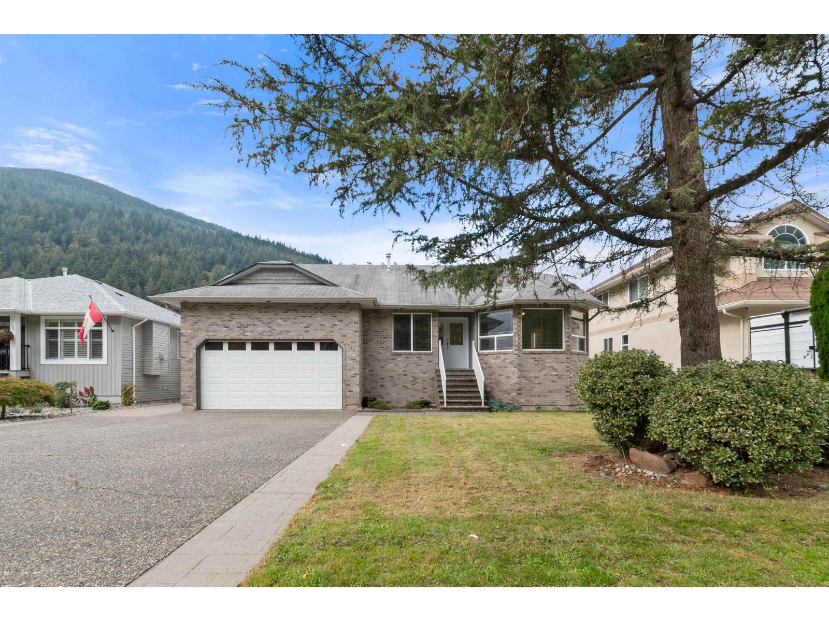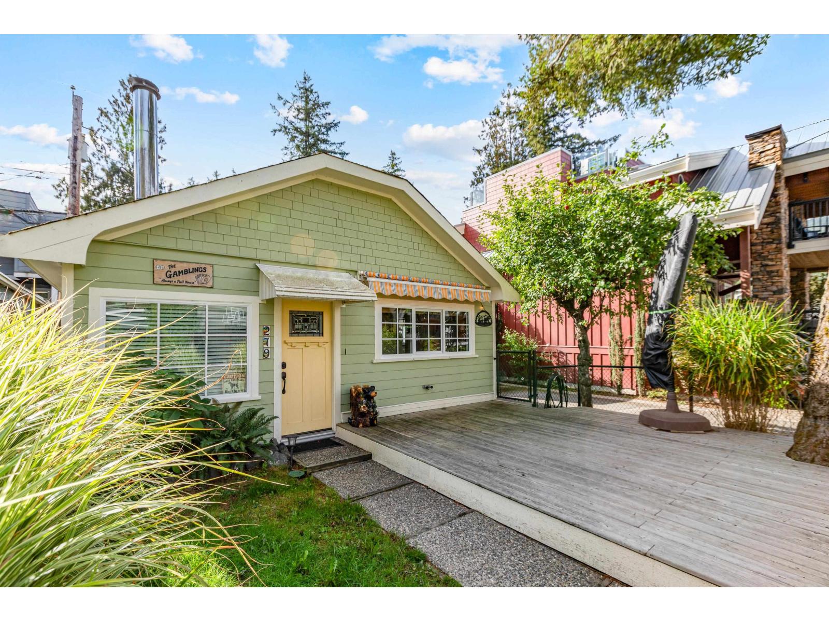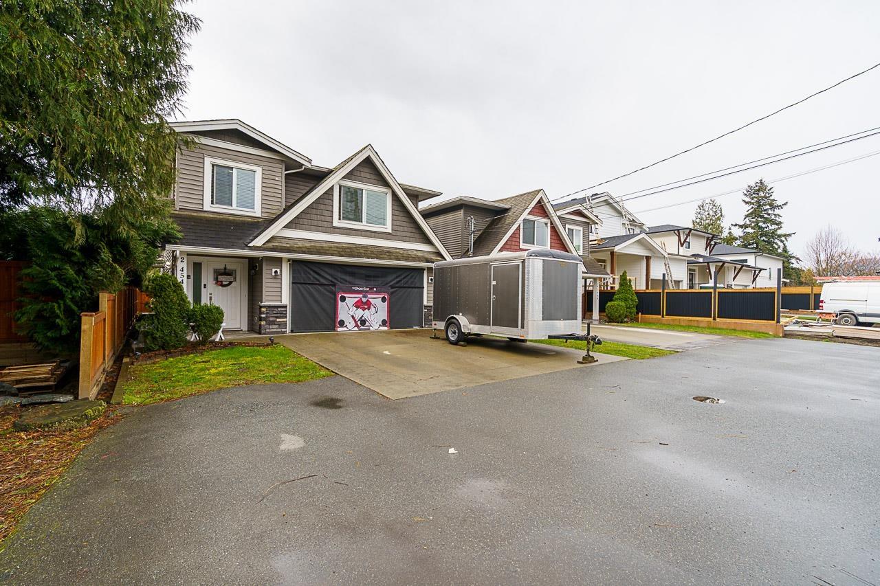- Houseful
- BC
- Chilliwack
- Chilliwack Proper Village West
- 46067 Bonny Avenue
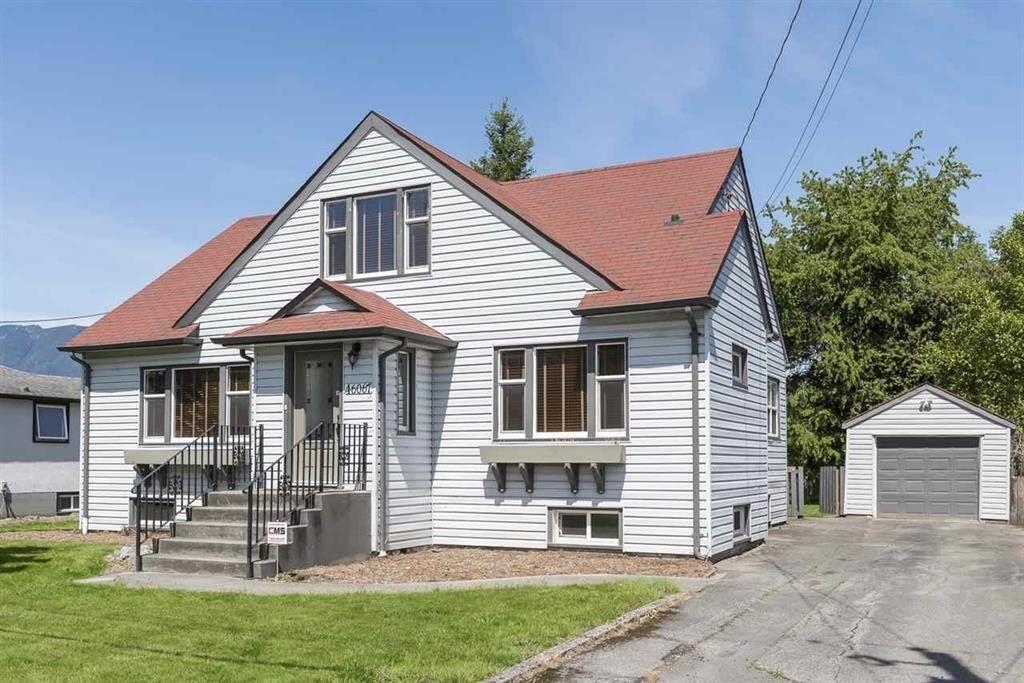
Highlights
Description
- Home value ($/Sqft)$347/Sqft
- Time on Houseful
- Property typeResidential
- Neighbourhood
- CommunityRestaurant, Shopping Nearby
- Median school Score
- Year built1945
- Mortgage payment
Rarely found Sub- dividable lot with approx. 9426 sqft (70*134.65 sqft) lot. New Development across the road . Development Potential check with city. This is one of the beautiful gems in Chilliwack downtown which includes bright 5 bedroom 3 full bathroom character home features gleaming hardwood floors, coffered 9' ceilings, updated kitchen with quartz counters, and stainless appliances. Detached Garage. Ample Parking space. Updates include Roof, furnace, windows, new bathrooms with heated floor. Fully renovated basement which is a great mortgage helper. Amazing family friendly area close to schools, daycare, shopping, recreation center etc. Bonny Park at the backside of house. Beautiful Mountain view. It wont last. Book your private tour today!
Home overview
- Heat source Forced air
- Sewer/ septic Public sewer, sanitary sewer, storm sewer
- Construction materials
- Foundation
- Roof
- Fencing Fenced
- # parking spaces 7
- Parking desc
- # full baths 3
- # total bathrooms 3.0
- # of above grade bedrooms
- Appliances Dishwasher
- Community Restaurant, shopping nearby
- Area Bc
- View Yes
- Water source Public
- Zoning description R1a
- Lot dimensions 9426.0
- Lot size (acres) 0.22
- Basement information Full, finished, exterior entry
- Building size 2882.0
- Mls® # R3041445
- Property sub type Single family residence
- Status Active
- Tax year 2025
- Kitchen 1.524m X 2.743m
- Bedroom 3.505m X 3.048m
- Bedroom 3.048m X 3.048m
- Living room 3.048m X 3.48m
- Den 1.981m X 3.454m
Level: Above - Bedroom 3.658m X 4.089m
Level: Above - Bedroom 3.81m X 3.099m
Level: Above - Dining room 3.632m X 3.708m
Level: Main - Mud room 2.388m X 2.388m
Level: Main - Nook 2.286m X 3.2m
Level: Main - Foyer 1.422m X 2.438m
Level: Main - Primary bedroom 3.404m X 3.454m
Level: Main - Living room 4.674m X 5.309m
Level: Main - Kitchen 3.429m X 4.267m
Level: Main
- Listing type identifier Idx

$-2,664
/ Month




