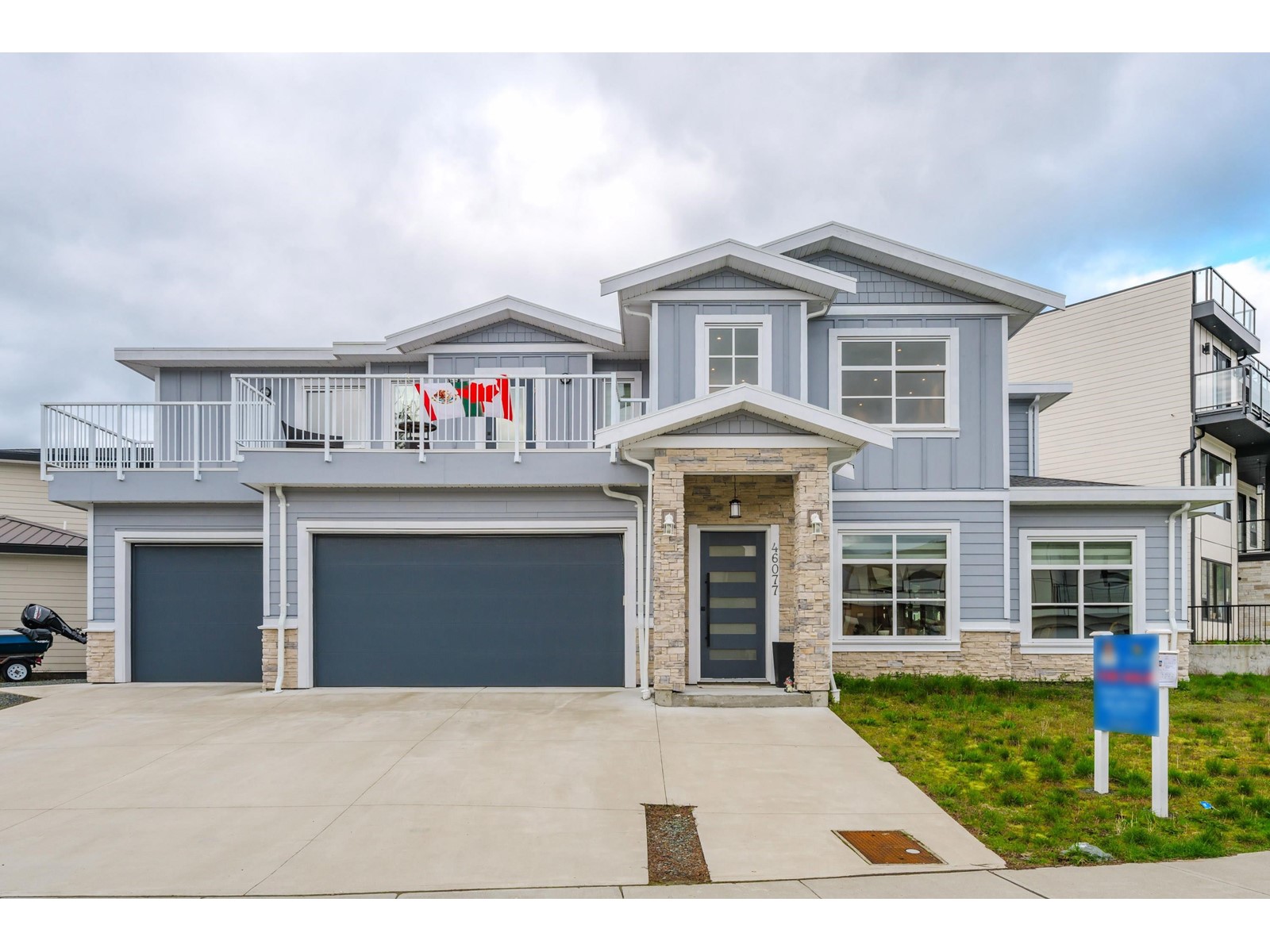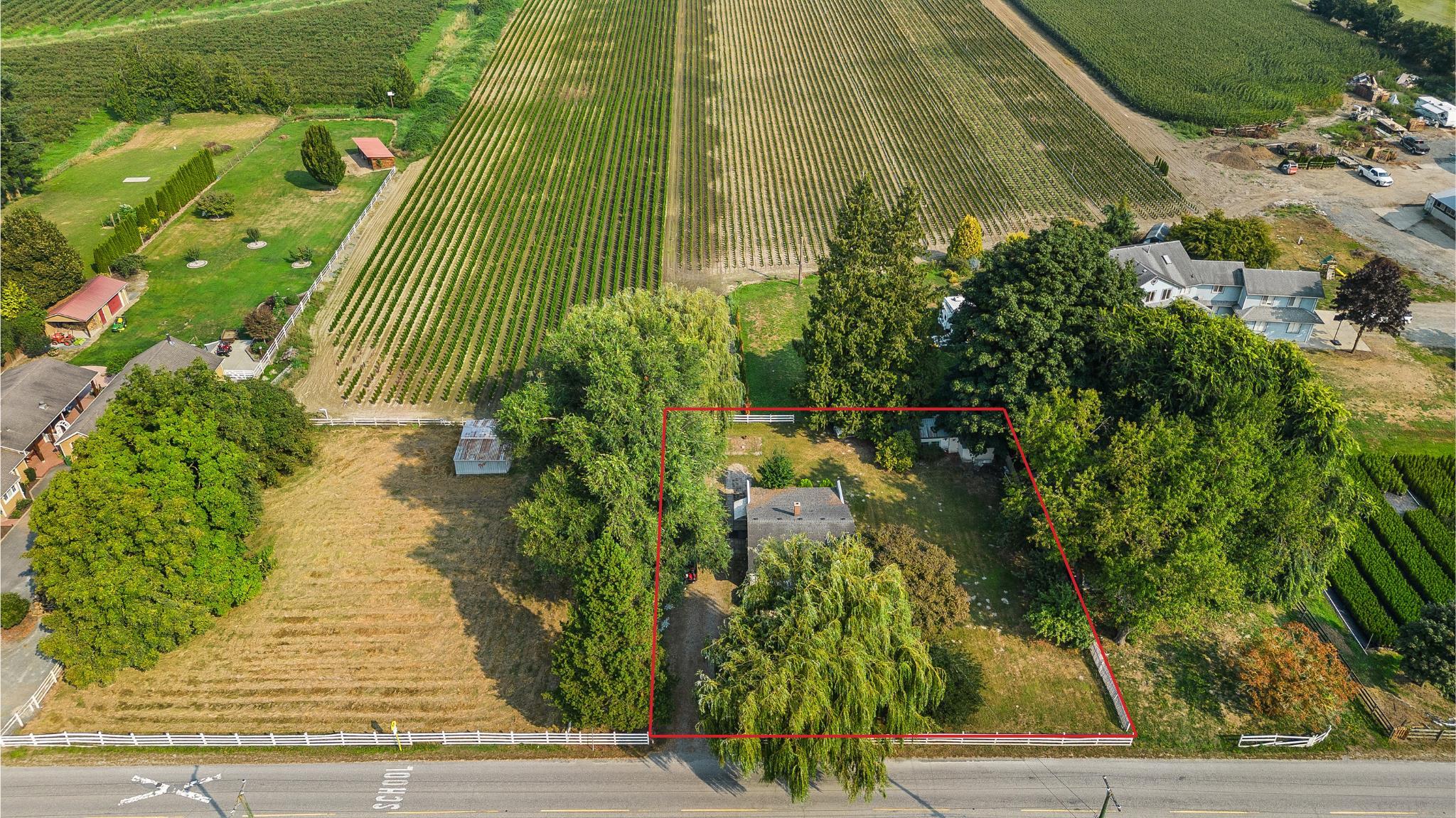- Houseful
- BC
- Chilliwack
- Promontory
- 46077 Crestview Drivepromontory

46077 Crestview Drivepromontory
46077 Crestview Drivepromontory
Highlights
Description
- Home value ($/Sqft)$377/Sqft
- Time on Houseful163 days
- Property typeSingle family
- Neighbourhood
- Median school Score
- Year built2022
- Garage spaces3
- Mortgage payment
Prestigious Crimson Ridge on Promontory's newest upscale subdivision! Come & live in Chilliwack that offers endless activities of outdoor living. Cultus Lake is only 20 mins. away! Fish in the Vedder River! Trails & bike riding along the river! This home is a 2-level home with little backyard but Ok for your pet. Large side yards. Extra parking for a boat/trailer. Features of the home include luxury interiors, modern light fixtures, large Quartz countertops, stainless steel appliances, loads of cupboard space. Cozy family room. 2 fireplaces. Upstairs has 2 primary bedrooms, plus 3 more bedrooms. A balcony for early morning coffee! 2 bedroom legal suite is accessible through the main house for family or separate entrance from outside. Buy now! (id:63267)
Home overview
- Cooling Central air conditioning
- Heat source Electric, natural gas
- Heat type Heat pump
- # total stories 2
- # garage spaces 3
- Has garage (y/n) Yes
- # full baths 5
- # total bathrooms 5.0
- # of above grade bedrooms 7
- Has fireplace (y/n) Yes
- Lot dimensions 6726
- Lot size (acres) 0.15803571
- Building size 3585
- Listing # R2978320
- Property sub type Single family residence
- Status Active
- 4th bedroom 3.988m X 4.293m
Level: Above - 2nd bedroom 3.658m X 4.013m
Level: Above - Other 4.013m X 1.575m
Level: Above - 3rd bedroom 2.819m X 4.369m
Level: Above - 5th bedroom 3.15m X 4.267m
Level: Above - Other 2.87m X 2.616m
Level: Above - Primary bedroom 3.658m X 7.214m
Level: Above - Laundry 1.6m X 1.549m
Level: Above - Dining room 5.359m X 1.854m
Level: Main - Kitchen 4.572m X 3.556m
Level: Main - Living room 7.214m X 4.75m
Level: Main - Family room 5.359m X 3.251m
Level: Main
- Listing source url Https://www.realtor.ca/real-estate/28079093/46077-crestview-drive-promontory-chilliwack
- Listing type identifier Idx

$-3,600
/ Month











