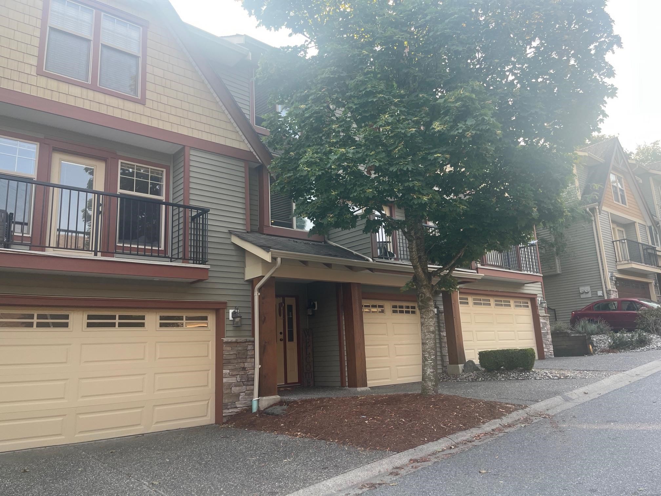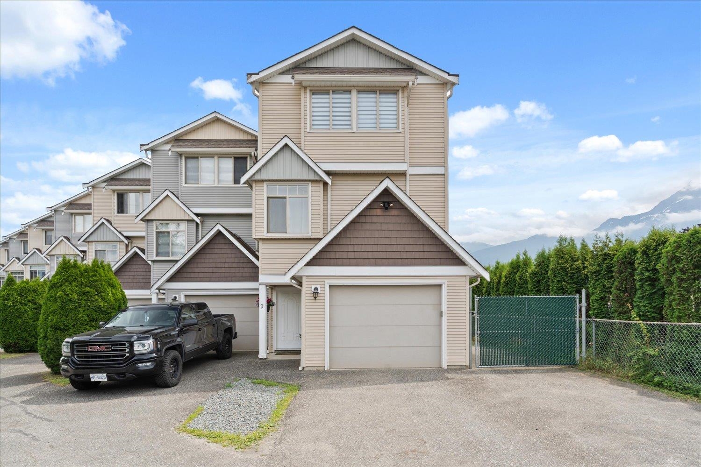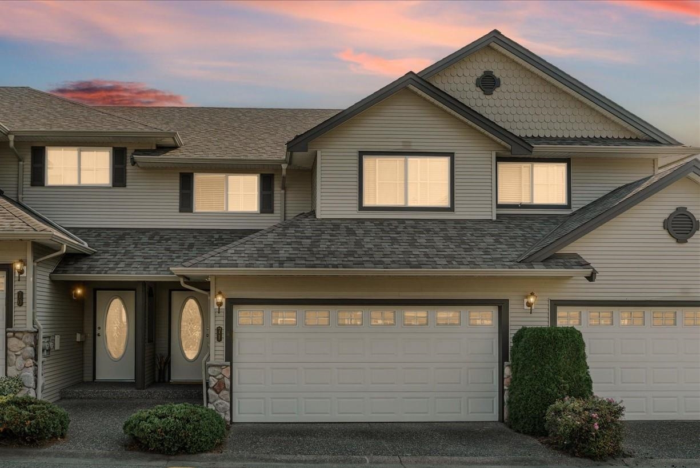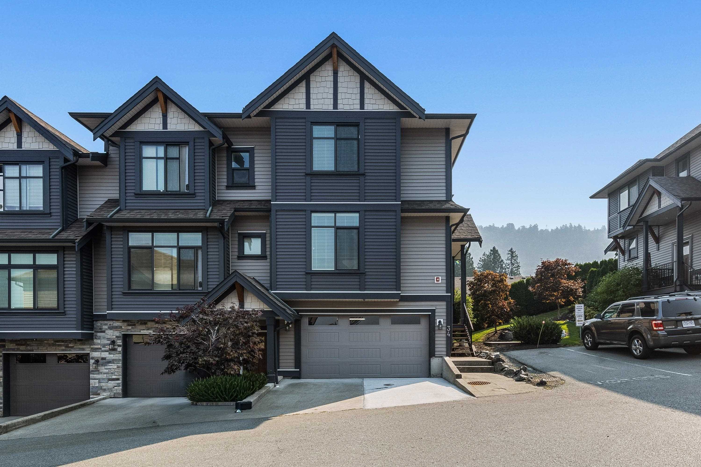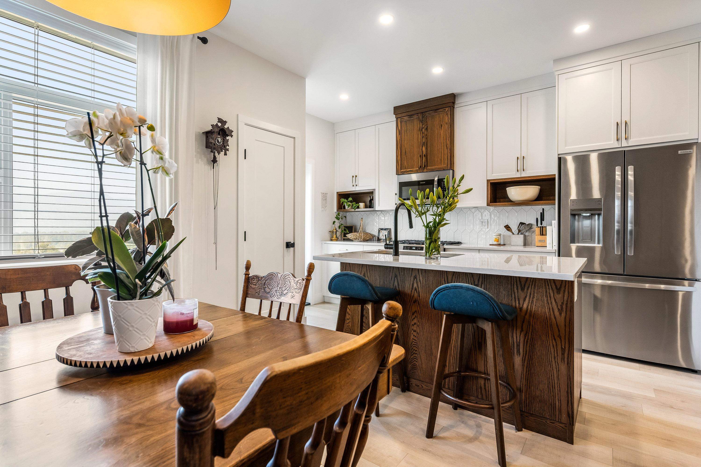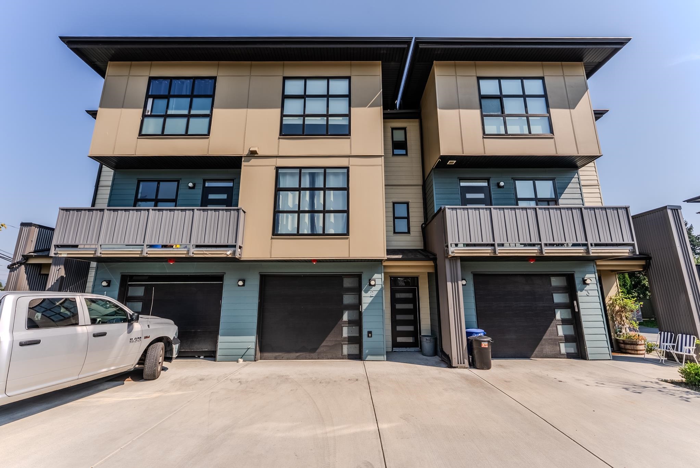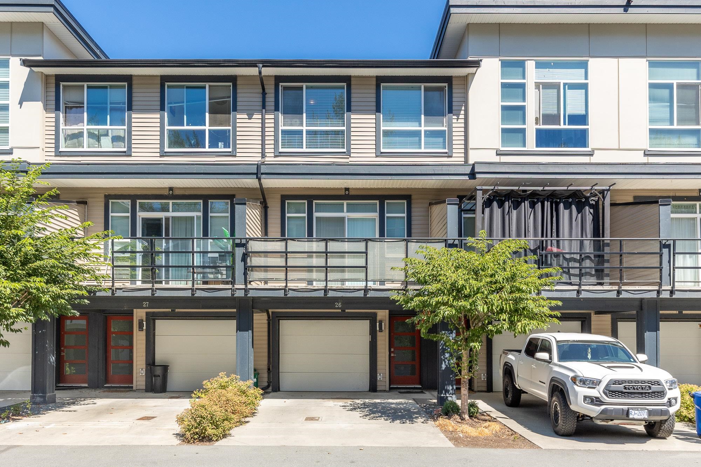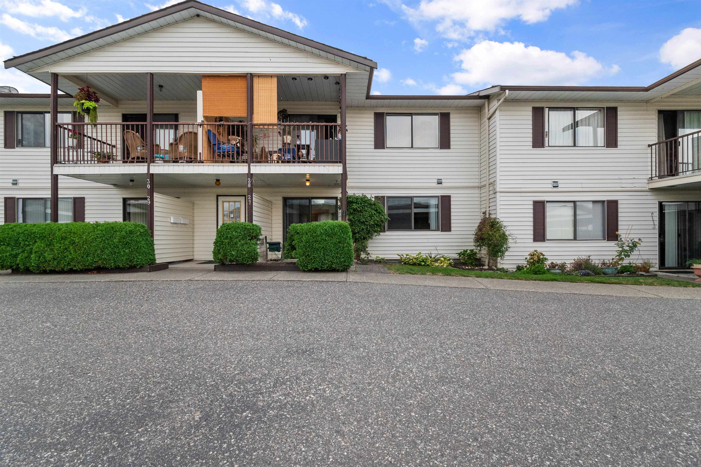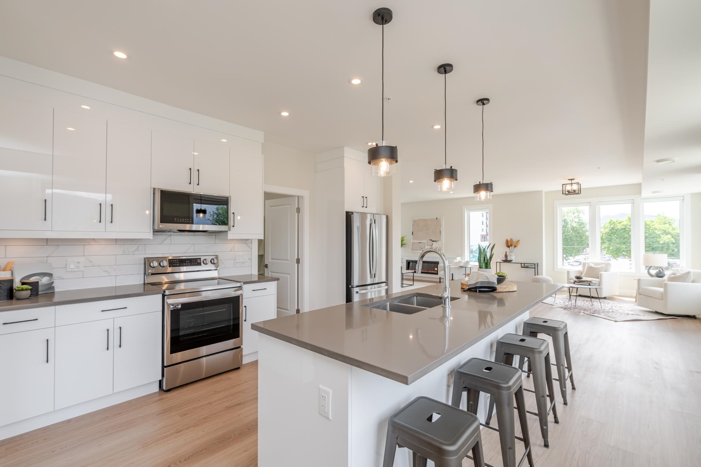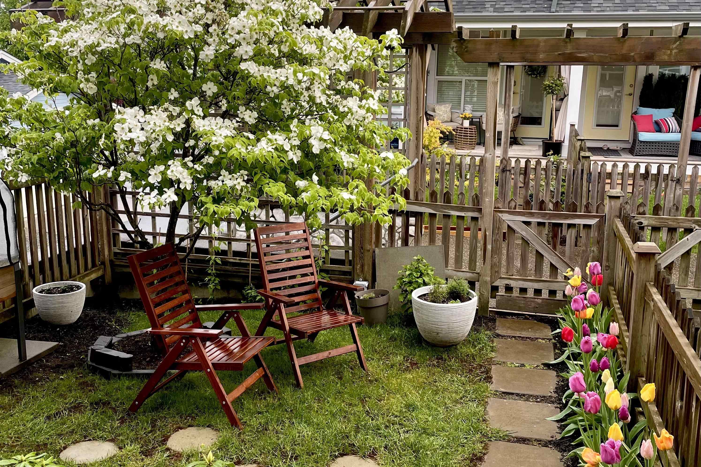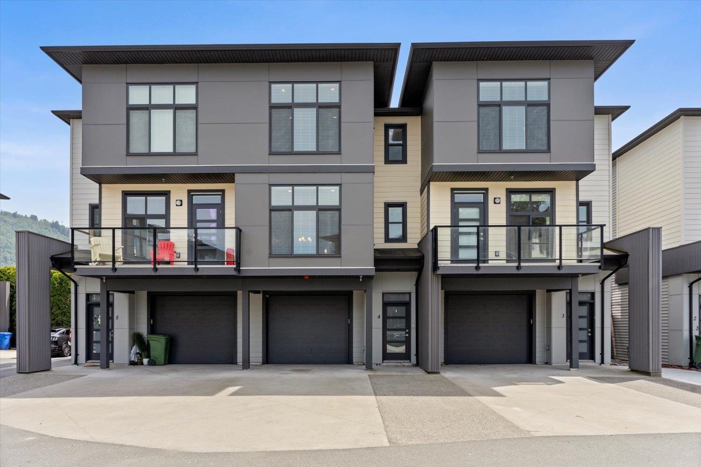- Houseful
- BC
- Chilliwack
- Chilliwack Proper Village West
- 46106 Riverside Drive #7
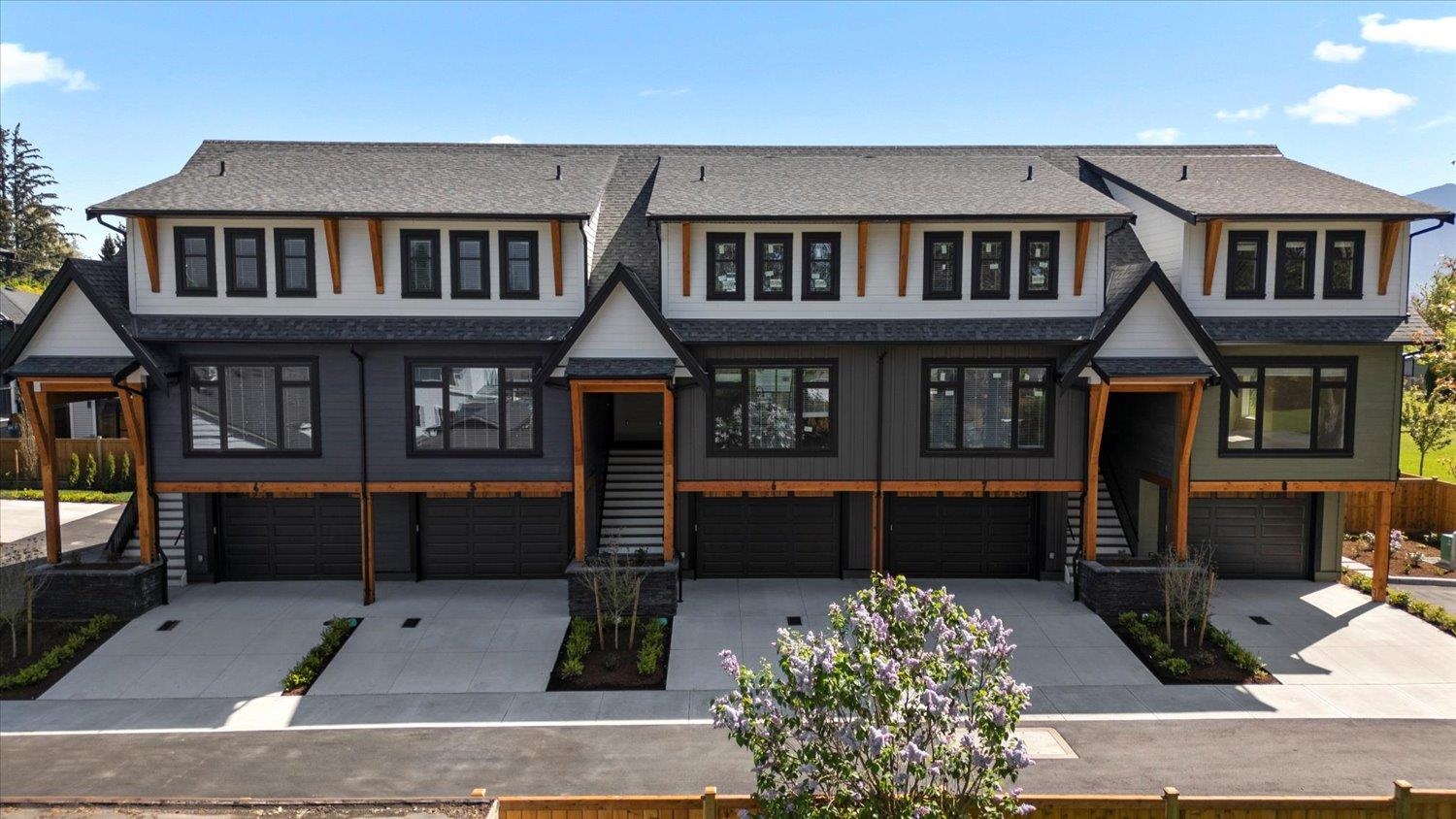
Highlights
Description
- Home value ($/Sqft)$434/Sqft
- Time on Houseful
- Property typeResidential
- Style3 storey
- Neighbourhood
- Median school Score
- Year built2025
- Mortgage payment
Stylish, Spacious & Brand New! Welcome to 1,660 sq ft of beautifully designed living space in these brand-new townhomes featuring 3 bedrooms up, 2.5 bathrooms, and a versatile flex room in the basement—perfect for a home office, gym, or guest space. The bright, open-concept main floor includes a thoughtfully designed kitchen and great room, ideal for everyday living and entertaining. Large windows fill the home with natural light, while high-end appliances and quality finishes add a touch of luxury. Enjoy stunning views of Mt. Cheam right from home, along with direct access to a peaceful park just beyond your backyard. With great curb appeal and a location minutes from District 1881 and all level schools, this is modern living at its finest.
Home overview
- Heat source Forced air
- Sewer/ septic Public sewer, sanitary sewer, storm sewer
- Construction materials
- Foundation
- Roof
- # parking spaces 4
- Parking desc
- # full baths 2
- # half baths 1
- # total bathrooms 3.0
- # of above grade bedrooms
- Appliances Washer/dryer, dishwasher, refrigerator, stove
- Area Bc
- Subdivision
- Water source Public
- Zoning description R4
- Directions D5ce72c8286c0ae3895b1f05f436f41d
- Basement information None
- Building size 1660.0
- Mls® # R3017709
- Property sub type Townhouse
- Status Active
- Virtual tour
- Tax year 2024
- Recreation room 2.667m X 3.581m
- Primary bedroom 3.962m X 4.343m
Level: Above - Bedroom 3.505m X 2.667m
Level: Above - Bedroom 3.81m X 2.667m
Level: Above - Walk-in closet 1.676m X 1.372m
Level: Above - Great room 4.267m X 4.572m
Level: Main - Dining room 2.896m X 3.658m
Level: Main - Kitchen 3.658m X 3.658m
Level: Main
- Listing type identifier Idx

$-1,920
/ Month

